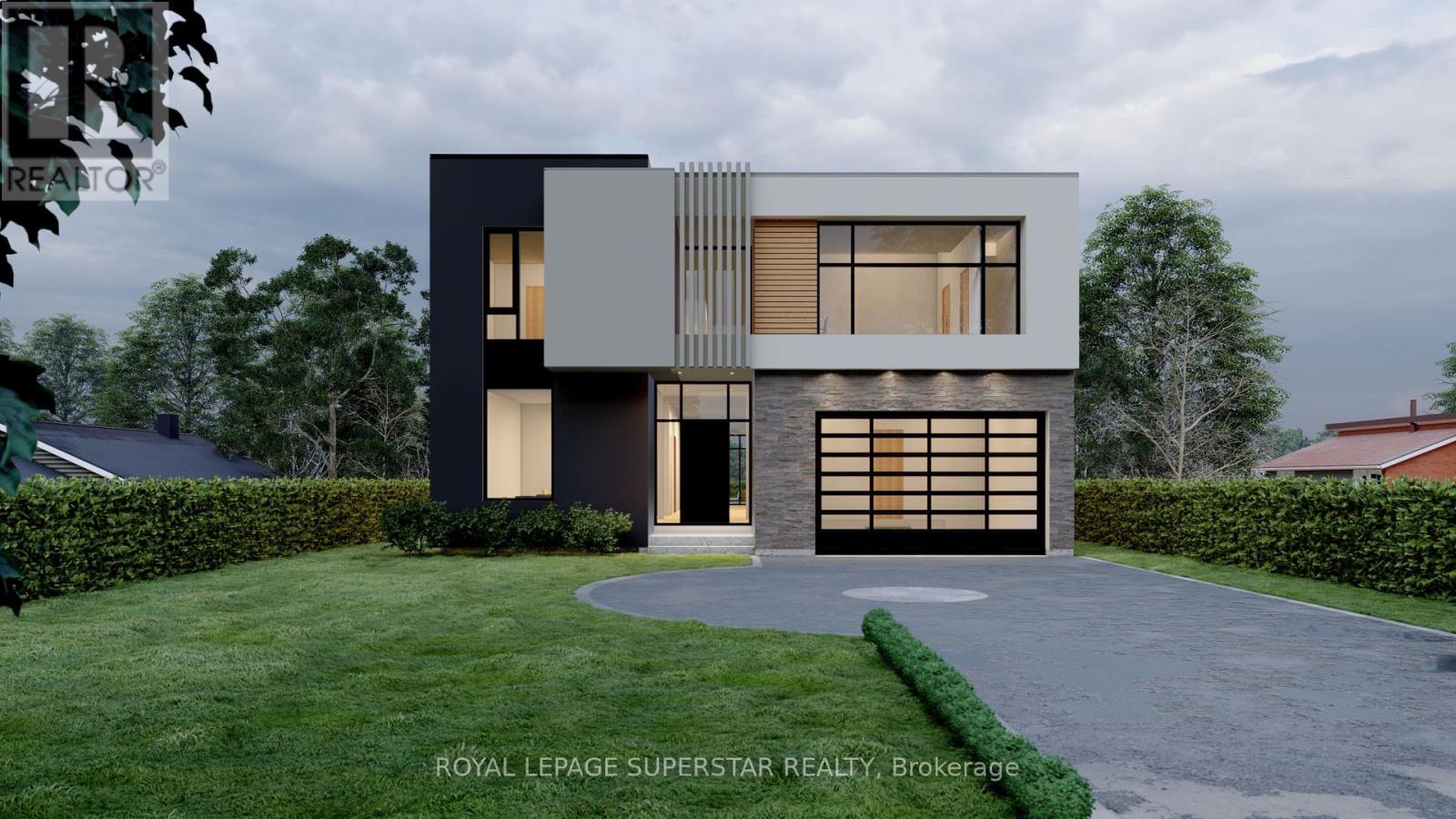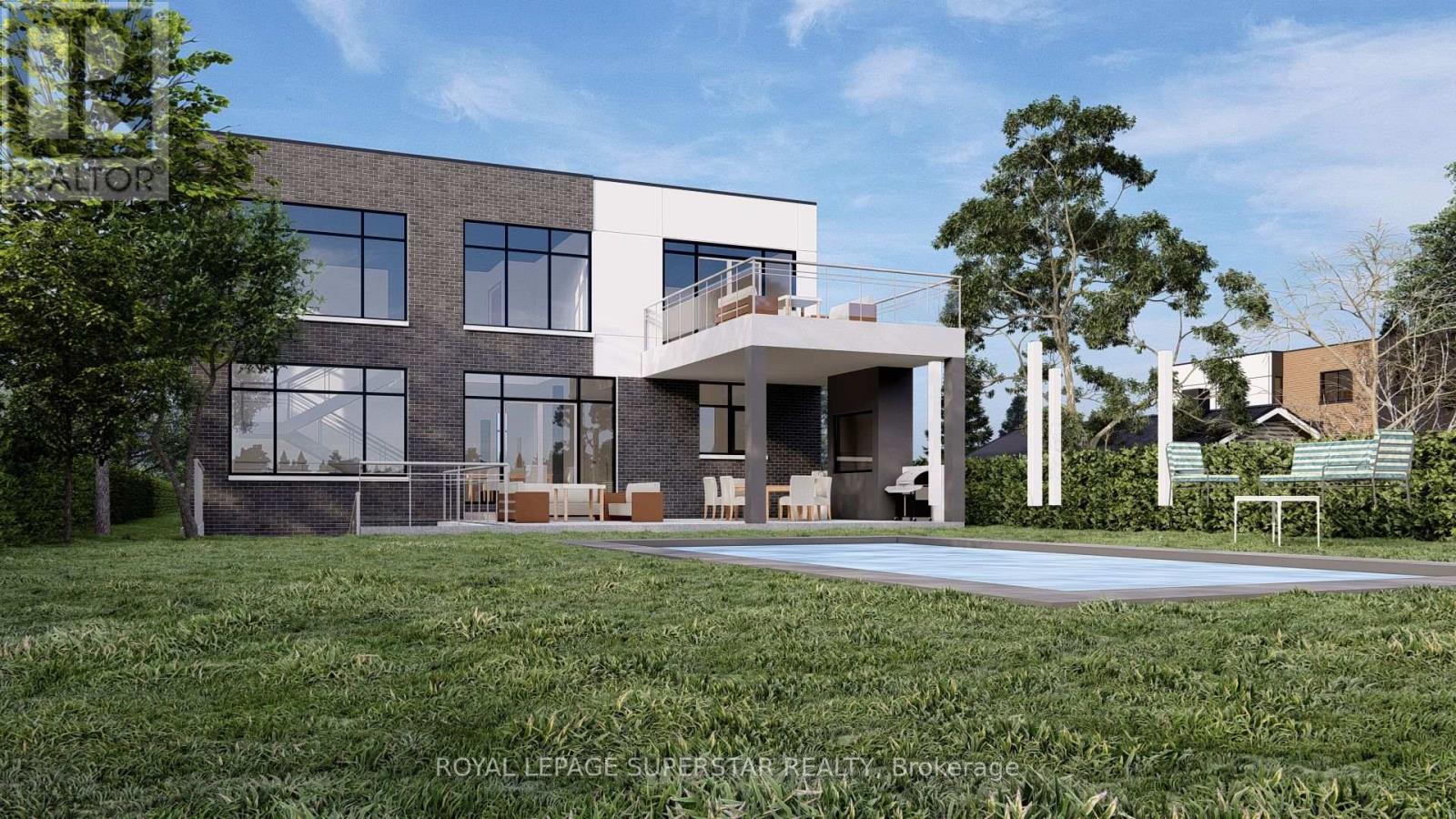546 Fourth Line Oakville, Ontario L6L 5A7
$1,699,000
Floor Plan approved for 5342 SQ/FT above ground house plus basement. 5 Br on main floor and twobedroom basement , ceiling height for new build is 10/11/10 ft and comes with open to above FM,Elevators and much more. Sitting on a huge pool size lot of Lot 60 x 272 ft.Most fees are paid ,need to apply for demo permit to get the building permit.Over $100,000 spend on approval processalreadyCurrent house is rented getting rent of approximately $4400.00 Four bedrooms on the main floor andone large bedroom in the basement. Collect rent and build your dream house. (id:24801)
Property Details
| MLS® Number | W12297714 |
| Property Type | Single Family |
| Community Name | 1020 - WO West |
| Parking Space Total | 3 |
Building
| Bathroom Total | 2 |
| Bedrooms Above Ground | 3 |
| Bedrooms Below Ground | 1 |
| Bedrooms Total | 4 |
| Architectural Style | Bungalow |
| Basement Development | Finished |
| Basement Type | N/a (finished) |
| Construction Style Attachment | Detached |
| Cooling Type | Central Air Conditioning |
| Exterior Finish | Brick |
| Foundation Type | Brick |
| Heating Fuel | Natural Gas |
| Heating Type | Forced Air |
| Stories Total | 1 |
| Size Interior | 700 - 1,100 Ft2 |
| Type | House |
| Utility Water | Municipal Water |
Parking
| No Garage |
Land
| Acreage | No |
| Sewer | Sanitary Sewer |
| Size Depth | 272 Ft |
| Size Frontage | 60 Ft |
| Size Irregular | 60 X 272 Ft |
| Size Total Text | 60 X 272 Ft |
Rooms
| Level | Type | Length | Width | Dimensions |
|---|---|---|---|---|
| Basement | Recreational, Games Room | 6.45 m | 3.61 m | 6.45 m x 3.61 m |
| Basement | Bedroom | 3.61 m | 3.33 m | 3.61 m x 3.33 m |
| Main Level | Living Room | 4.85 m | 3.51 m | 4.85 m x 3.51 m |
| Main Level | Dining Room | 3.51 m | 3.33 m | 3.51 m x 3.33 m |
| Main Level | Kitchen | 4.22 m | 2.36 m | 4.22 m x 2.36 m |
| Main Level | Family Room | 4.6 m | 4.09 m | 4.6 m x 4.09 m |
| Main Level | Primary Bedroom | 3.58 m | 3.12 m | 3.58 m x 3.12 m |
| Main Level | Bedroom 2 | 3.12 m | 2.51 m | 3.12 m x 2.51 m |
| Main Level | Bedroom 3 | 3.12 m | 2.51 m | 3.12 m x 2.51 m |
https://www.realtor.ca/real-estate/28633165/546-fourth-line-oakville-wo-west-1020-wo-west
Contact Us
Contact us for more information
Harris Bhargav
Salesperson
2515 Meadowpine Blvd #2
Mississauga, Ontario L5N 6C3
(416) 257-7827
(416) 584-7827
www.royallepagesuperstar.com/





