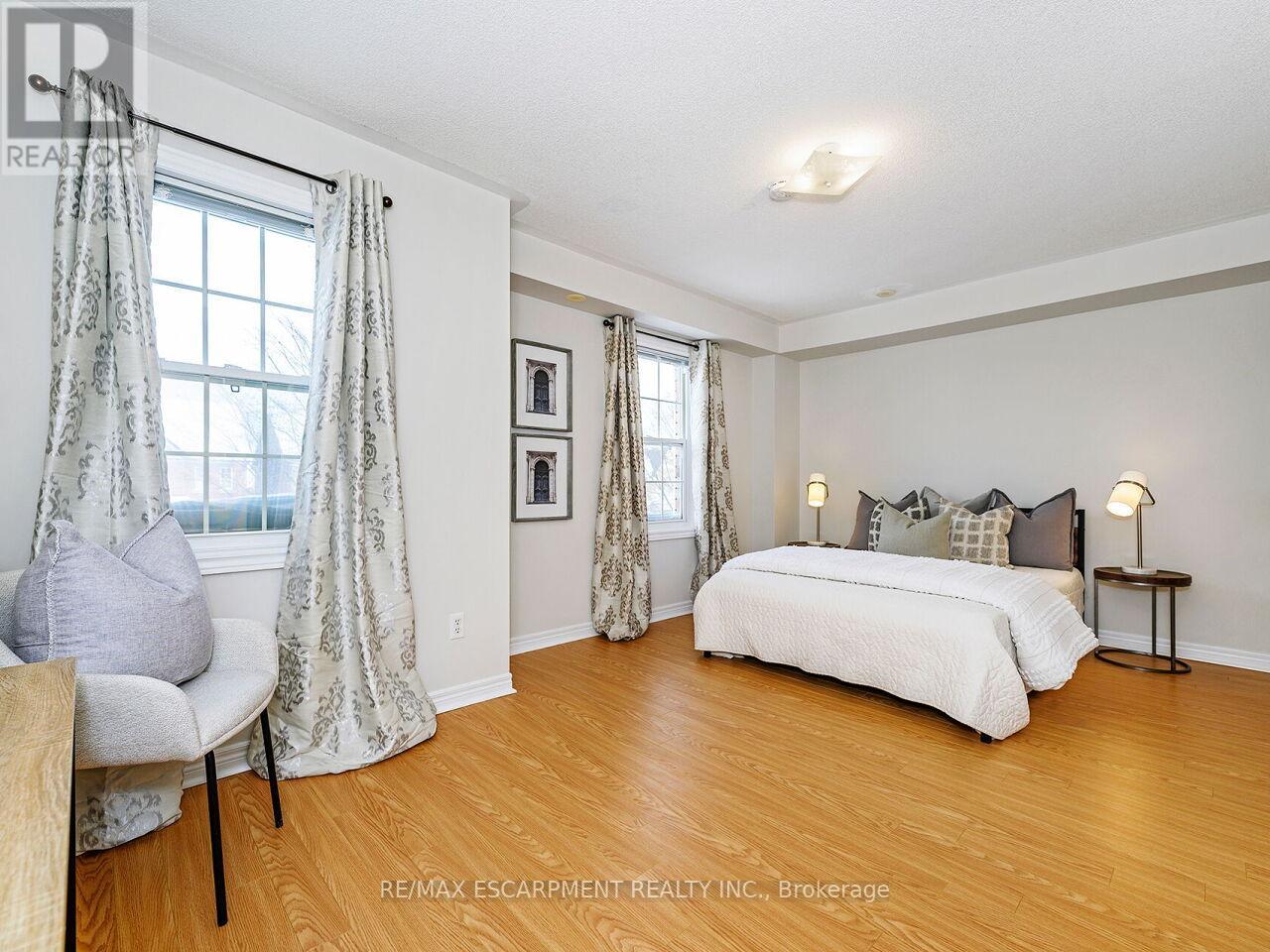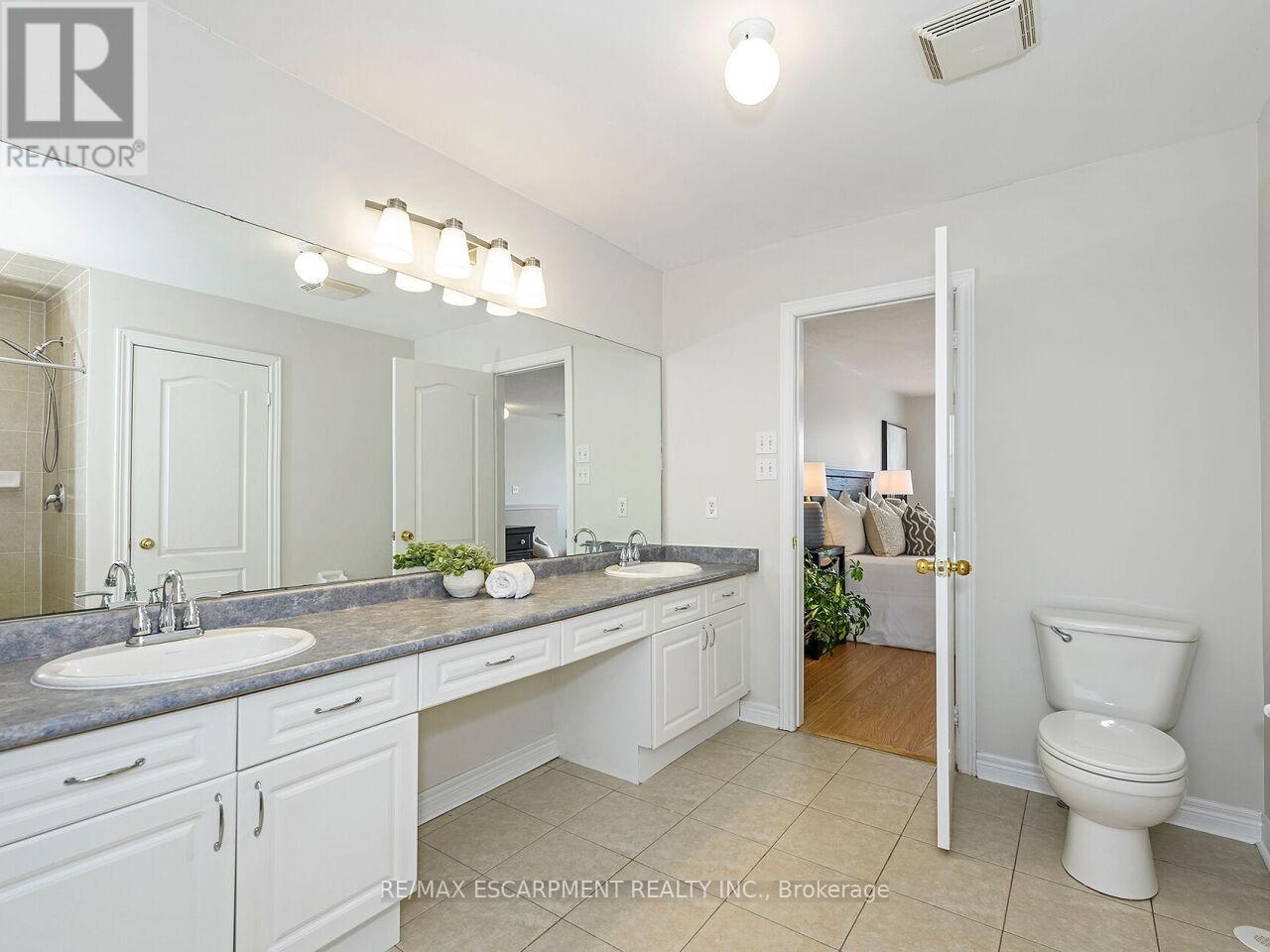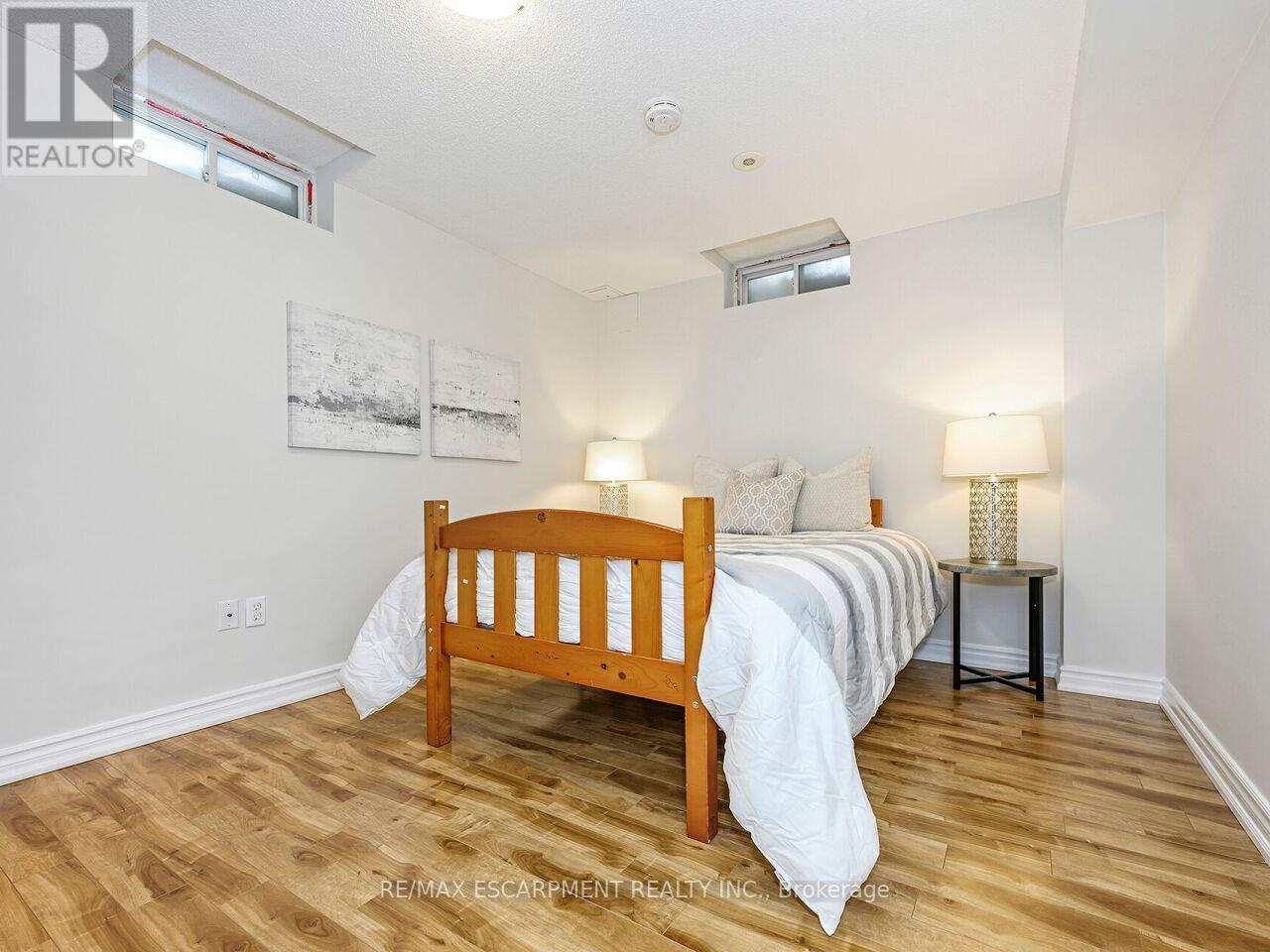5450 Tenth Line W Mississauga, Ontario L5M 0G5
$999,000
Incredible Opportunity! Spacious & Updated Semi with 5 Bedrooms & 5 Bathrooms. Welcome to this stunning move-in ready semi-detached home offering over 3,000 square feet of finished living space! This thoughtfully updated home is a rare find with ample space, perfect for growing families or those looking for an expansive living experience. Step into a large living and dining area that seamlessly flows into a brand-new, sharp white kitchen featuring sleek quartz countertops & backsplash and new stainless steel appliances. The kitchen also boasts a spacious island with a breakfast bar overlooking the eat-in kitchen area. Enjoy easy access to the backyard through a walk-out, with direct access to a double-car garage. The second floor offers a generous bedroom with its own ensuite, plus two other spacious bedrooms and a nicely appointed 4-piece bath. The sun-filled, private primary retreat on the third floor is the perfect getaway. This well-sized bedroom includes a large walk-in closet and a 5-piece ensuite. Step outside to your private terrace and enjoy a peaceful morning coffee. The fully finished lower level features a large rec room, a 5th bedroom, a 3-piece bath, laundry room, and ample storage space - providing even more versatility to this already impressive home. This home has been freshly painted, offering a crisp and clean ambiance throughout. Its conveniently located near public transit, shopping centers, schools, parks, and major highways, including the 407, QEW, 403, and 401making commuting and everyday convenience a breeze! Don't miss this incredible opportunity to own a beautifully updated home with all the space and features you need. (id:24801)
Property Details
| MLS® Number | W11983105 |
| Property Type | Single Family |
| Community Name | Churchill Meadows |
| Parking Space Total | 3 |
Building
| Bathroom Total | 5 |
| Bedrooms Above Ground | 4 |
| Bedrooms Below Ground | 1 |
| Bedrooms Total | 5 |
| Appliances | Water Heater, Dishwasher, Dryer, Microwave, Refrigerator, Stove, Washer |
| Basement Development | Finished |
| Basement Type | Full (finished) |
| Construction Style Attachment | Semi-detached |
| Cooling Type | Central Air Conditioning |
| Exterior Finish | Brick |
| Foundation Type | Poured Concrete |
| Half Bath Total | 1 |
| Heating Fuel | Natural Gas |
| Heating Type | Forced Air |
| Stories Total | 3 |
| Size Interior | 2,000 - 2,500 Ft2 |
| Type | House |
| Utility Water | Municipal Water |
Parking
| Detached Garage | |
| Garage |
Land
| Acreage | No |
| Sewer | Sanitary Sewer |
| Size Depth | 104 Ft |
| Size Frontage | 22 Ft ,3 In |
| Size Irregular | 22.3 X 104 Ft |
| Size Total Text | 22.3 X 104 Ft |
Rooms
| Level | Type | Length | Width | Dimensions |
|---|---|---|---|---|
| Second Level | Bedroom | 3.25 m | 3.2 m | 3.25 m x 3.2 m |
| Second Level | Bedroom | 3.05 m | 3.05 m | 3.05 m x 3.05 m |
| Second Level | Bedroom | 3.66 m | 3.15 m | 3.66 m x 3.15 m |
| Third Level | Primary Bedroom | 5.79 m | 4.27 m | 5.79 m x 4.27 m |
| Basement | Bathroom | Measurements not available | ||
| Basement | Laundry Room | Measurements not available | ||
| Basement | Recreational, Games Room | 5.79 m | 3.96 m | 5.79 m x 3.96 m |
| Basement | Bedroom | 3.35 m | 2.84 m | 3.35 m x 2.84 m |
| Main Level | Kitchen | 5349 m | 5.08 m | 5349 m x 5.08 m |
| Main Level | Living Room | 8.22 m | 3.96 m | 8.22 m x 3.96 m |
| Main Level | Bathroom | Measurements not available | ||
| Main Level | Bathroom | Measurements not available |
Contact Us
Contact us for more information
Todd William Barker
Broker
www.thepreferredpair.com/
www.facebook.com/ThePreferredPairRealEstate
2180 Itabashi Way #4b
Burlington, Ontario L7M 5A5
(905) 639-7676
(905) 681-9908
www.remaxescarpment.com/





















































