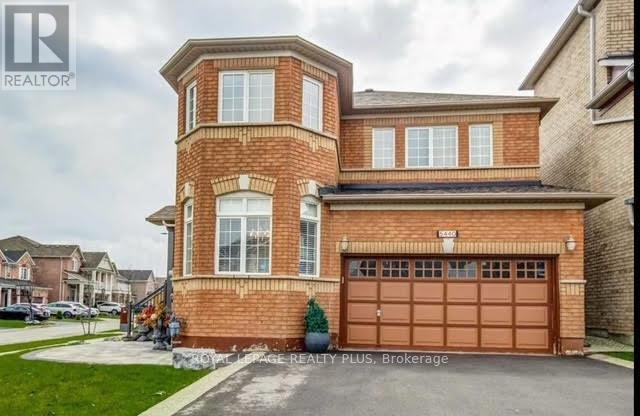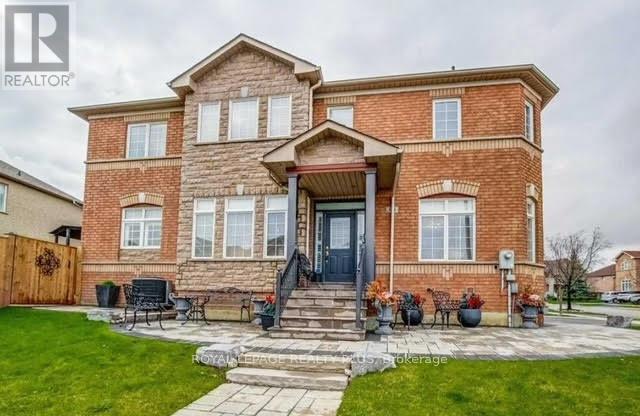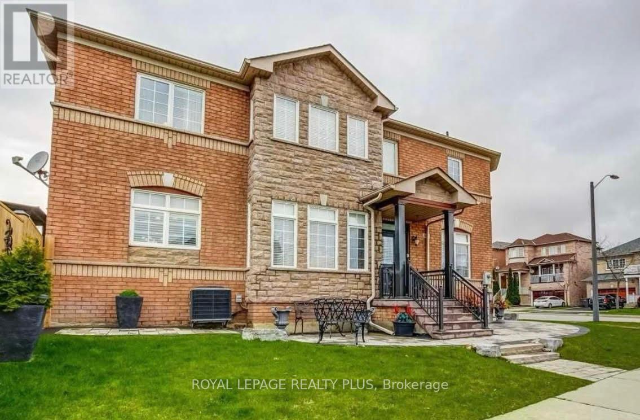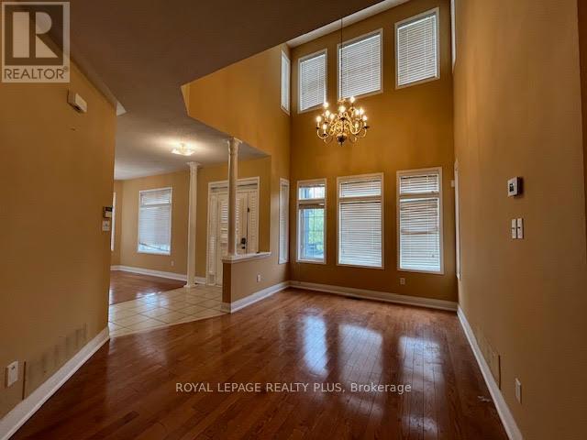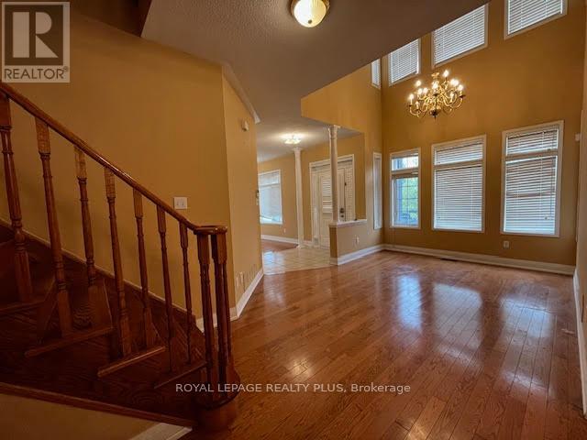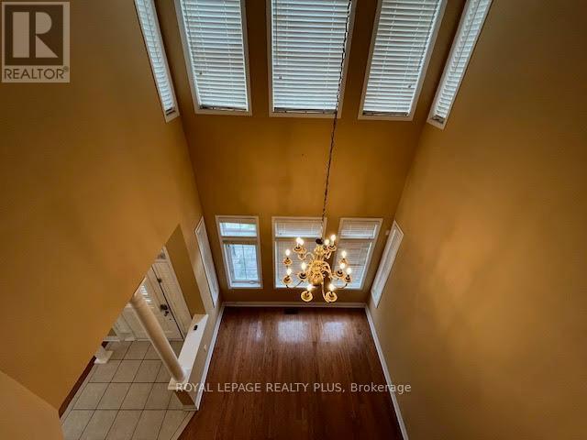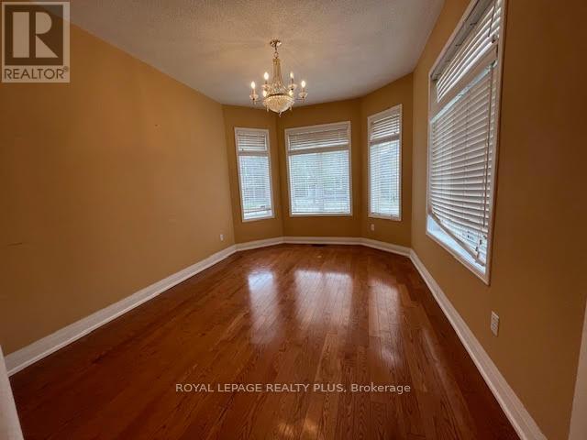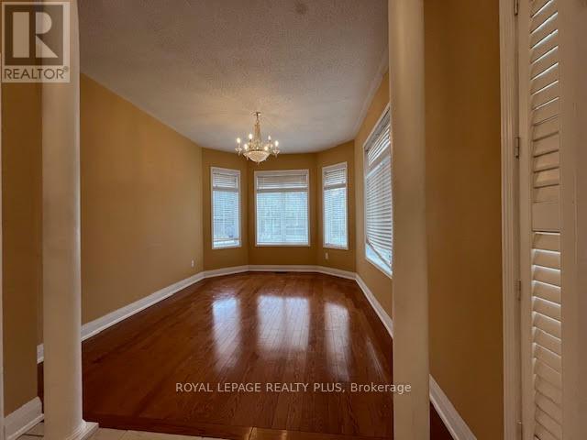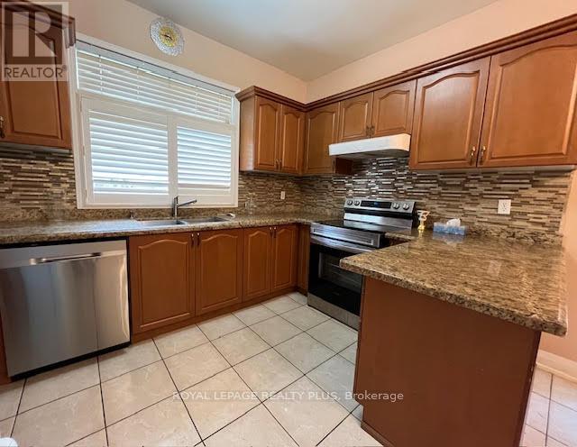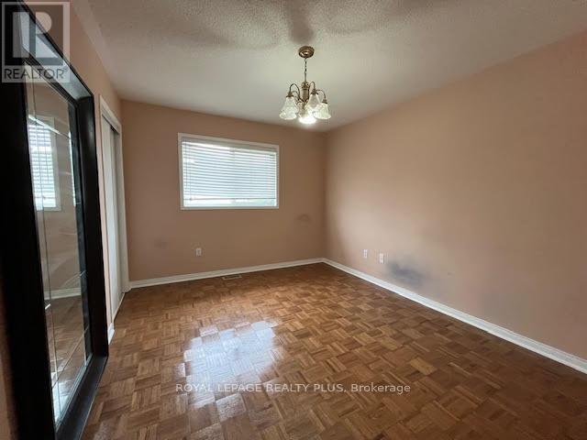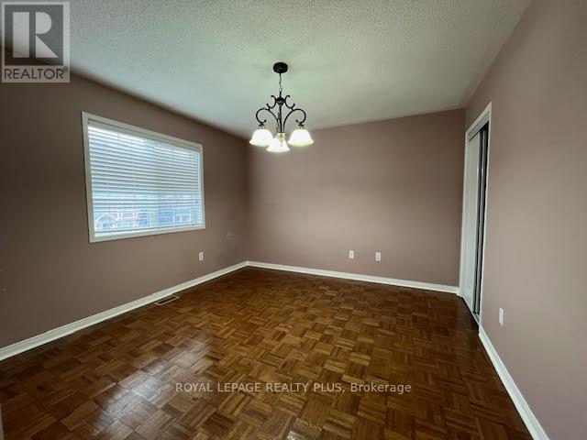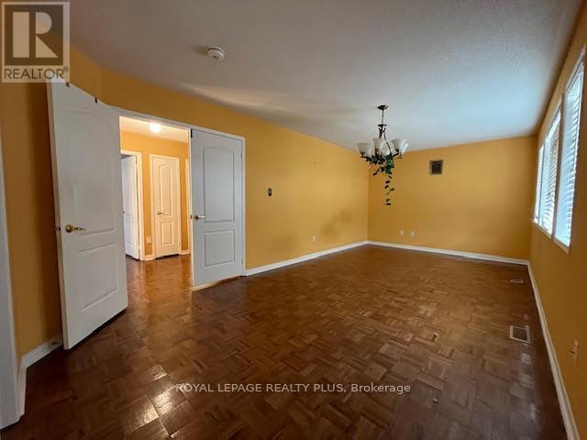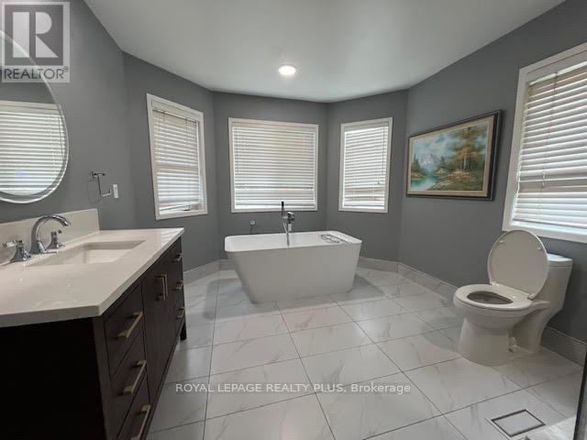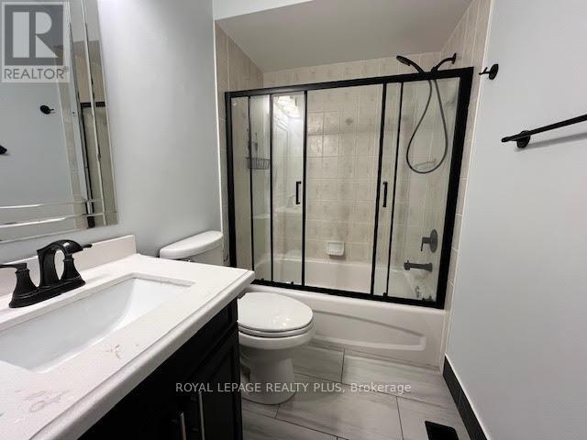5440 Churchill Meadows Boulevard Mississauga, Ontario L5M 6X5
3 Bedroom
3 Bathroom
2,000 - 2,500 ft2
Central Air Conditioning
Forced Air
$3,650 Monthly
Welcome to this beautiful detached home featuring 9 ft ceilings and an open-concept layout filled with natural sunlight. Enjoy hardwood floors throughout, a spacious family living area, and a large dining space perfect for gatherings. The home offers three generously sized bedrooms, a partial basement, and your own private laundry. Located in the sought-after Churchill Meadows community, this home is just steps away from schools, parks, and shopping plazas ideal for families and convenient living. (id:24801)
Property Details
| MLS® Number | W12415608 |
| Property Type | Single Family |
| Community Name | Churchill Meadows |
| Equipment Type | Water Heater |
| Parking Space Total | 2 |
| Rental Equipment Type | Water Heater |
Building
| Bathroom Total | 3 |
| Bedrooms Above Ground | 3 |
| Bedrooms Total | 3 |
| Appliances | Dishwasher, Dryer, Stove, Washer, Refrigerator |
| Basement Type | None |
| Construction Style Attachment | Detached |
| Cooling Type | Central Air Conditioning |
| Exterior Finish | Brick |
| Foundation Type | Concrete |
| Heating Fuel | Natural Gas |
| Heating Type | Forced Air |
| Stories Total | 2 |
| Size Interior | 2,000 - 2,500 Ft2 |
| Type | House |
| Utility Water | Municipal Water |
Parking
| Attached Garage | |
| Garage |
Land
| Acreage | No |
| Sewer | Sanitary Sewer |
Rooms
| Level | Type | Length | Width | Dimensions |
|---|---|---|---|---|
| Second Level | Primary Bedroom | 6.43 m | 3.26 m | 6.43 m x 3.26 m |
| Second Level | Bedroom 2 | 3.12 m | 4.01 m | 3.12 m x 4.01 m |
| Second Level | Bedroom 3 | 3.48 m | 4.01 m | 3.48 m x 4.01 m |
| Ground Level | Kitchen | 2.69 m | 3.59 m | 2.69 m x 3.59 m |
| Ground Level | Eating Area | 2.2 m | 3.77 m | 2.2 m x 3.77 m |
| Ground Level | Family Room | 3.49 m | 4.73 m | 3.49 m x 4.73 m |
| Ground Level | Dining Room | 3.46 m | 3.11 m | 3.46 m x 3.11 m |
| Ground Level | Living Room | 3.12 m | 4.21 m | 3.12 m x 4.21 m |
Contact Us
Contact us for more information
Farid Iskander
Broker
Royal LePage Realty Plus
(905) 828-6550
(905) 828-1511


