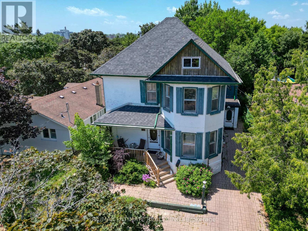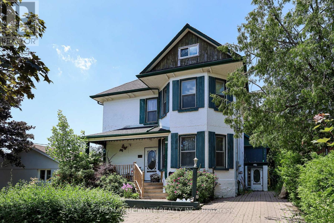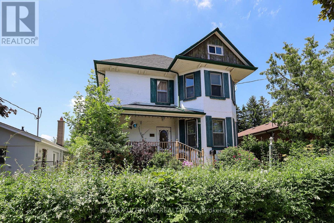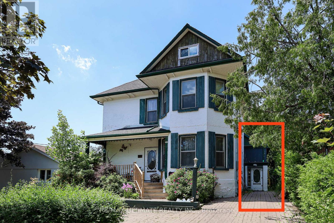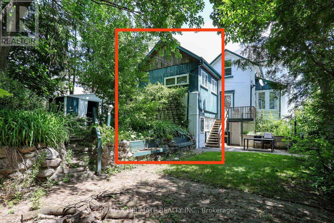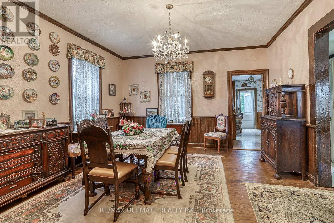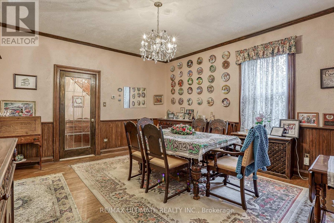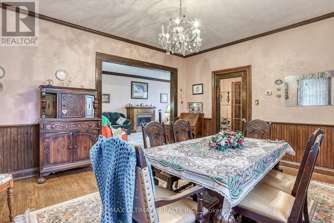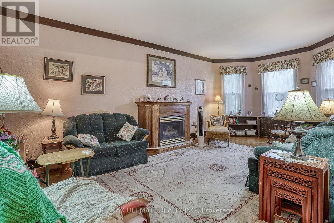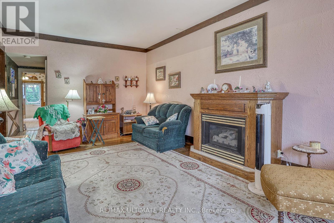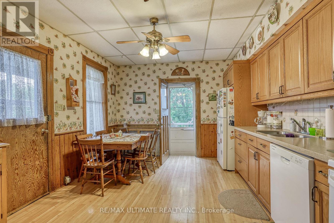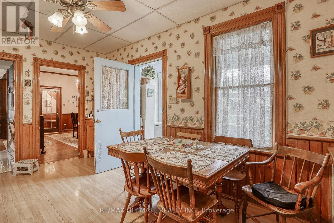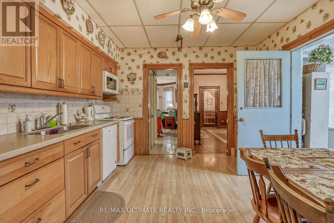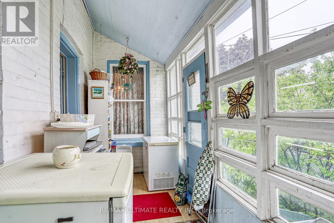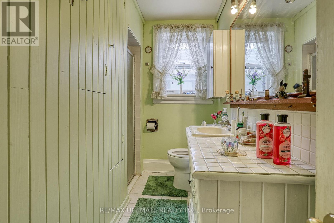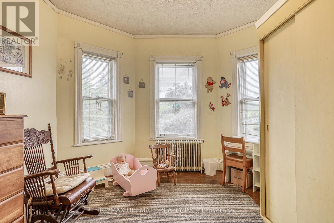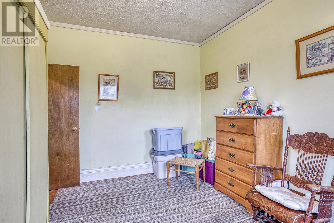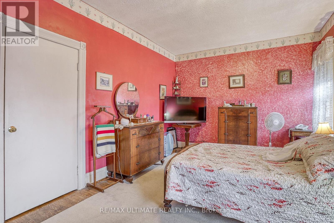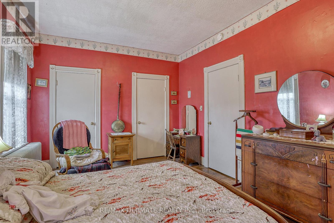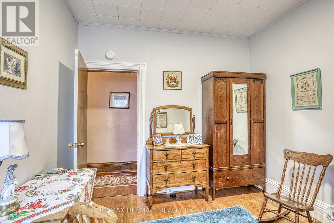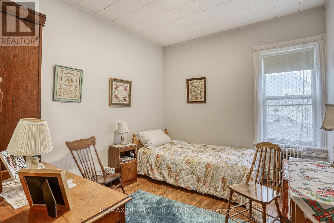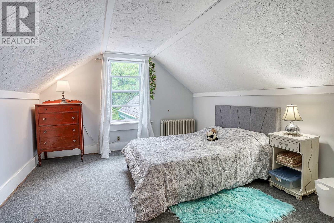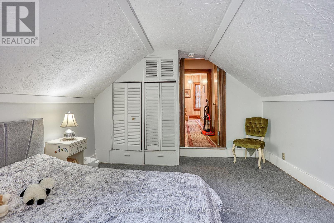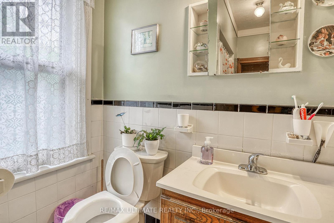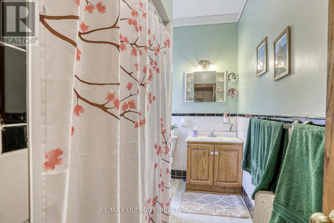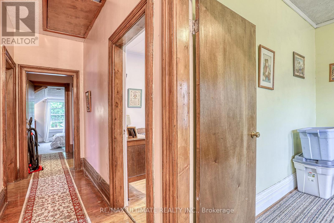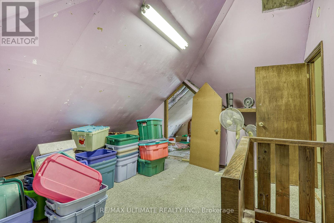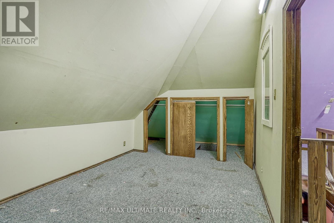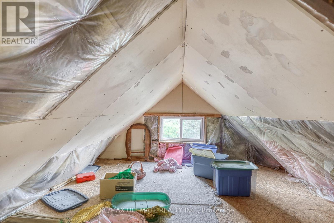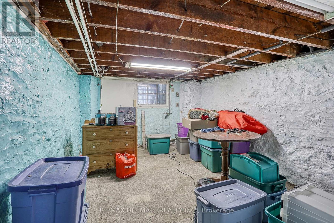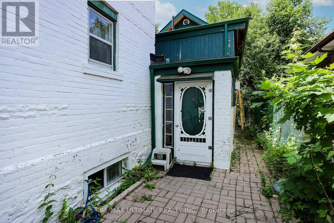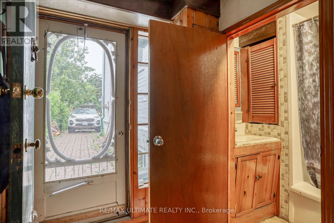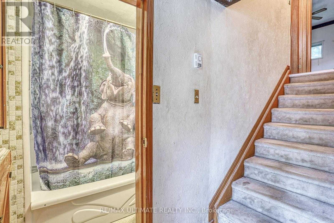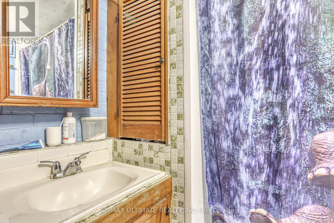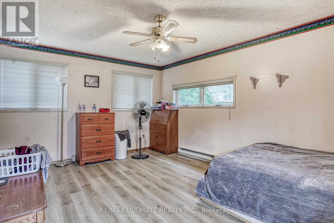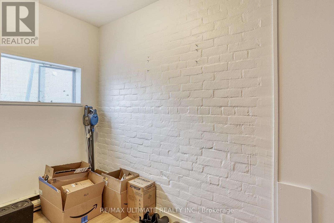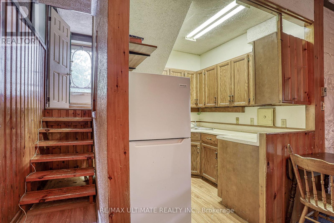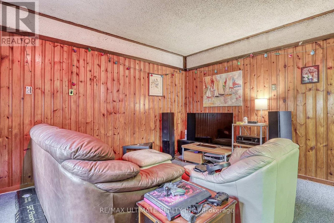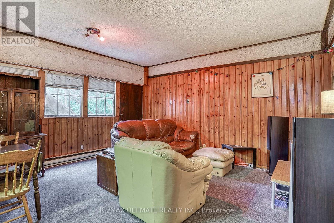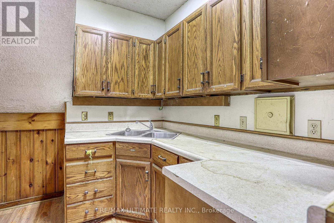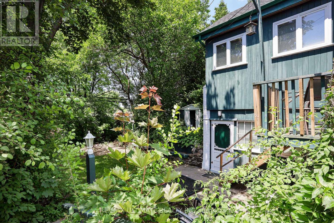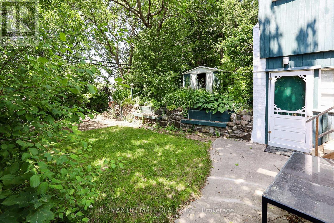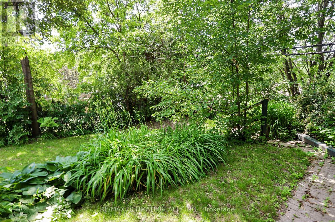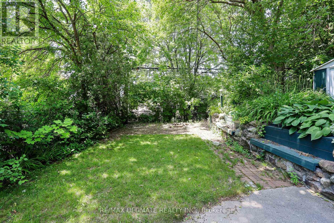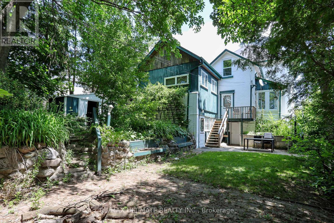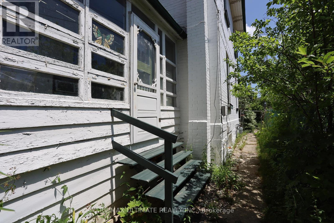544 Bellamy Road N Toronto, Ontario M1H 1G4
$899,999
A Unique Opportunity in Woburn. Charming Historic 2-Storey home with a rare, fully independent two-floor apartment, offering exceptional privacy and flexibility for multi-generational living or rental income (see pictures). This Woburn residence combines historic character with remarkable space and potential. Boasting four generous bedrooms, high ceilings, and a loft-style half floor in the attic (stairway needed)which could add more square footage, this home inspires creativity and vision. The standout feature? A 2-Storey Accessory Apartment that opens up a wealth of possibilities for buyers. Unlike typical Scarborough properties, this home offers a unique layout and charm rarely seen in the area. Its expansive footprint presents a prime opportunity for multi-generational living, income generation, or a personalized transformation. Not a Heritage Home (id:24801)
Property Details
| MLS® Number | E12449072 |
| Property Type | Single Family |
| Community Name | Woburn |
| Amenities Near By | Park, Public Transit, Schools |
| Community Features | School Bus, Community Centre |
| Features | In-law Suite |
| Parking Space Total | 2 |
| Structure | Porch, Patio(s) |
Building
| Bathroom Total | 3 |
| Bedrooms Above Ground | 4 |
| Bedrooms Below Ground | 3 |
| Bedrooms Total | 7 |
| Age | 100+ Years |
| Amenities | Fireplace(s) |
| Appliances | Dryer, Two Stoves, Washer, Window Coverings, Two Refrigerators |
| Basement Features | Separate Entrance |
| Basement Type | N/a |
| Construction Style Attachment | Detached |
| Cooling Type | Central Air Conditioning |
| Exterior Finish | Brick |
| Fireplace Present | Yes |
| Fireplace Total | 1 |
| Flooring Type | Hardwood, Carpeted |
| Foundation Type | Unknown |
| Heating Fuel | Natural Gas |
| Heating Type | Radiant Heat |
| Stories Total | 2 |
| Size Interior | 2,500 - 3,000 Ft2 |
| Type | House |
| Utility Water | Municipal Water |
Parking
| No Garage |
Land
| Acreage | No |
| Fence Type | Fenced Yard |
| Land Amenities | Park, Public Transit, Schools |
| Sewer | Sanitary Sewer |
| Size Depth | 125 Ft |
| Size Frontage | 43 Ft |
| Size Irregular | 43 X 125 Ft |
| Size Total Text | 43 X 125 Ft |
| Zoning Description | Rd |
Rooms
| Level | Type | Length | Width | Dimensions |
|---|---|---|---|---|
| Second Level | Primary Bedroom | 5.2 m | 3.38 m | 5.2 m x 3.38 m |
| Second Level | Bedroom 2 | 4.04 m | 3.45 m | 4.04 m x 3.45 m |
| Second Level | Bedroom 3 | 2.97 m | 3.33 m | 2.97 m x 3.33 m |
| Second Level | Bedroom 4 | 4.45 m | 3.48 m | 4.45 m x 3.48 m |
| Basement | Utility Room | 6.92 m | 2.83 m | 6.92 m x 2.83 m |
| Basement | Den | 3.25 m | 3.44 m | 3.25 m x 3.44 m |
| Basement | Laundry Room | 5.11 m | 3.41 m | 5.11 m x 3.41 m |
| Basement | Recreational, Games Room | 4.33 m | 3.2 m | 4.33 m x 3.2 m |
| Flat | Bedroom | 3.92 m | 4.72 m | 3.92 m x 4.72 m |
| Flat | Den | 2.81 m | 1.46 m | 2.81 m x 1.46 m |
| Lower Level | Living Room | 4.22 m | 4.6 m | 4.22 m x 4.6 m |
| Lower Level | Kitchen | 2.27 m | 2.23 m | 2.27 m x 2.23 m |
| Main Level | Dining Room | 4.84 m | 4.28 m | 4.84 m x 4.28 m |
| Main Level | Living Room | 6.92 m | 3.72 m | 6.92 m x 3.72 m |
| Main Level | Kitchen | 4.45 m | 3.28 m | 4.45 m x 3.28 m |
| Main Level | Sunroom | 4.38 m | 1.62 m | 4.38 m x 1.62 m |
| Upper Level | Other | Measurements not available | ||
| Upper Level | Living Room | Measurements not available | ||
| Upper Level | Bedroom | Measurements not available |
https://www.realtor.ca/real-estate/28960714/544-bellamy-road-n-toronto-woburn-woburn
Contact Us
Contact us for more information
Robert Charles Grant
Broker
1739 Bayview Ave.
Toronto, Ontario M4G 3C1
(416) 487-5131
(416) 487-1750
www.remaxultimate.com
Peter Grant
Salesperson
1739 Bayview Ave.
Toronto, Ontario M4G 3C1
(416) 487-5131
(416) 487-1750
www.remaxultimate.com


