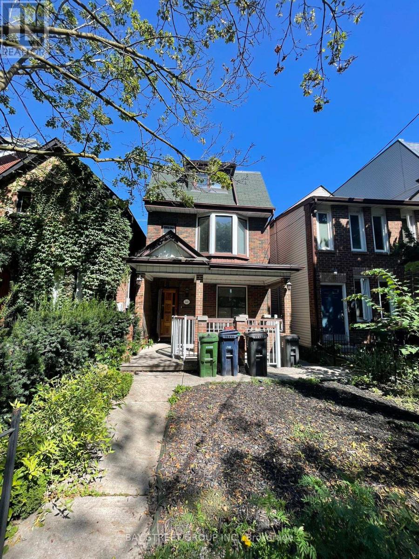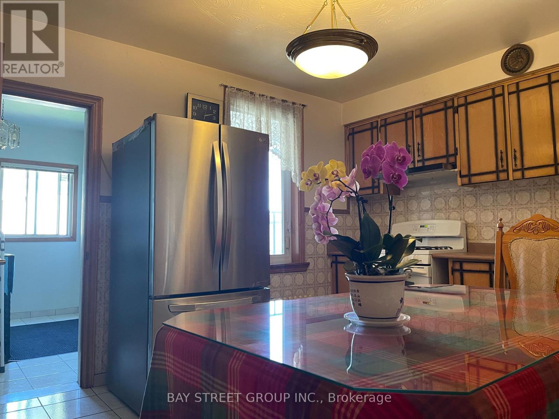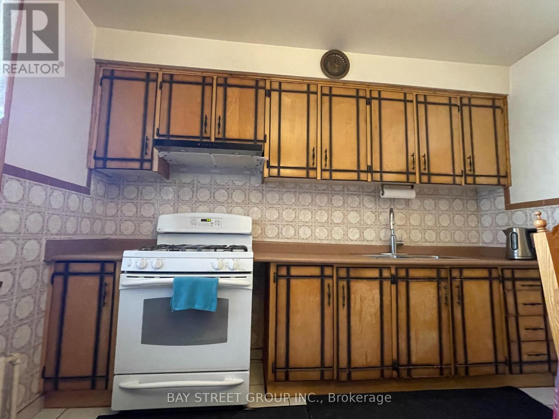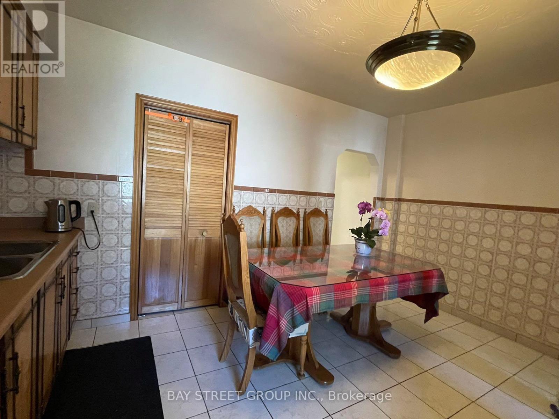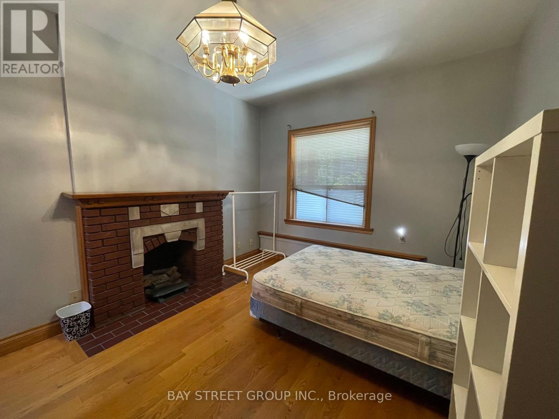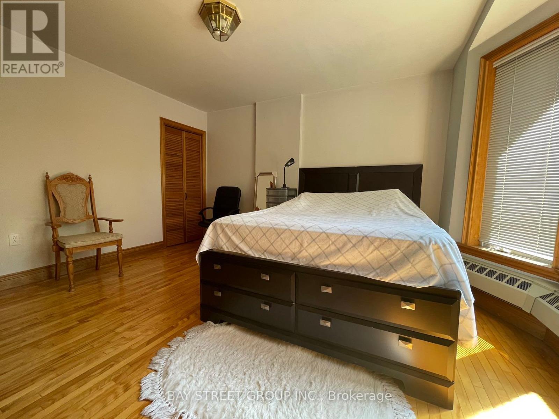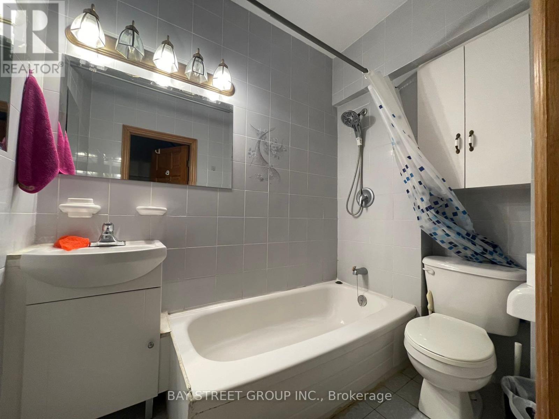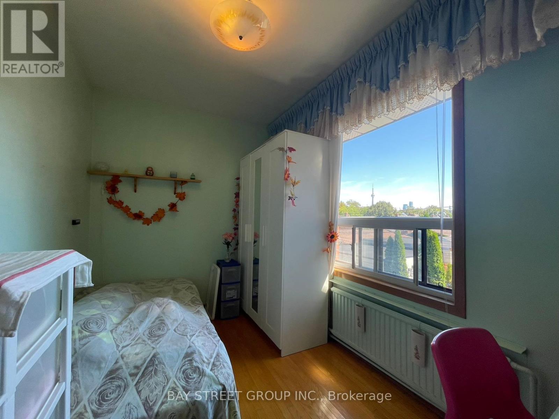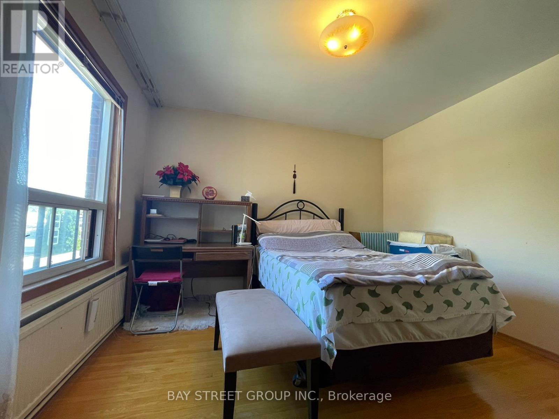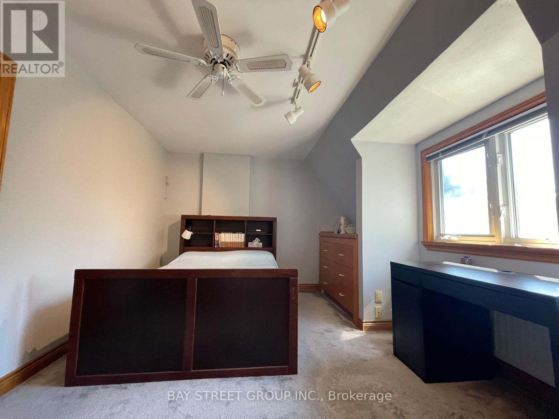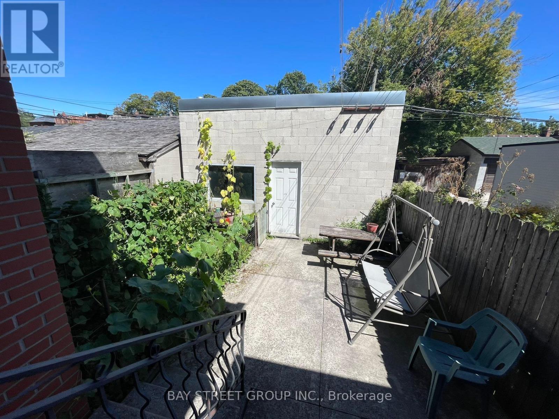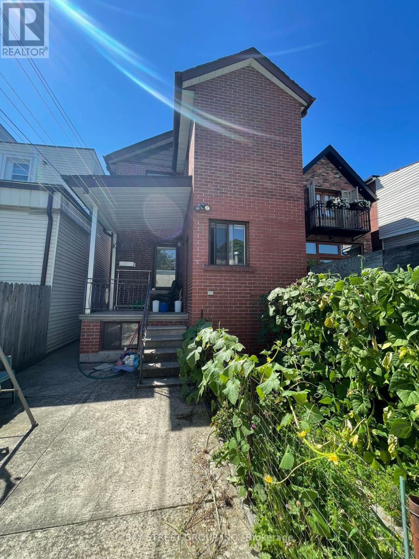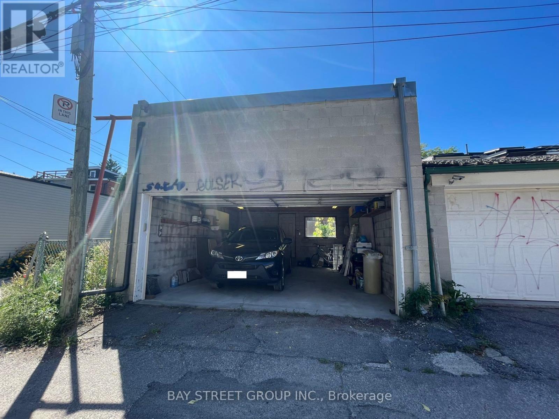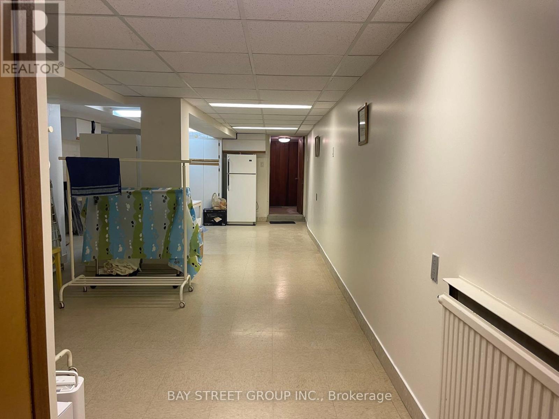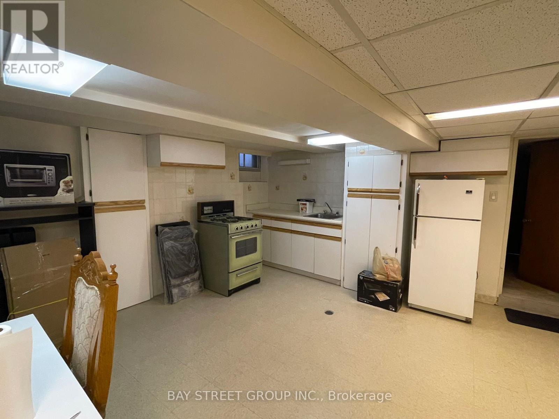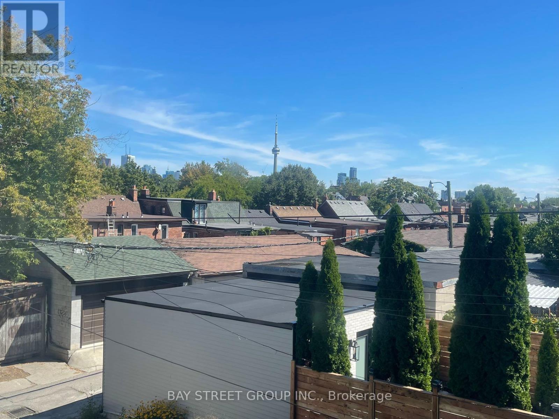543 Crawford Street Toronto, Ontario M6G 3J9
$1,675,000
Welcome To 543 Crawford St, A Rare Detached Brick Home In The Heart Of Little Italy. Spacious 4+1 Bedrooms, Even Showcases A Charming CN Tower View. Functional Layout And Multiple Entrances Offering Endless Possibilities. Enjoy A Bright Main Floor with 9 Ft Ceilings, Walkout To A Private Backyard And Rare 2-Car Garage. Lower Level Features Separate Front & Rear Entrances. Perfect For Income Potential. Located On One Of The Most Sought-After Streets, Just Steps To College St, Restaurants, Shops, Parks & TTC. This Is A Fantastic Opportunity To Own A True Family Home In One Of Torontos Most Vibrant And Desirable Neighbourhoods. (id:24801)
Property Details
| MLS® Number | C12425935 |
| Property Type | Single Family |
| Community Name | Palmerston-Little Italy |
| Equipment Type | Water Heater |
| Features | Lane |
| Parking Space Total | 2 |
| Rental Equipment Type | Water Heater |
Building
| Bathroom Total | 3 |
| Bedrooms Above Ground | 4 |
| Bedrooms Below Ground | 1 |
| Bedrooms Total | 5 |
| Appliances | Dryer, Stove, Washer, Window Coverings, Refrigerator |
| Basement Development | Finished |
| Basement Features | Separate Entrance |
| Basement Type | N/a (finished) |
| Construction Style Attachment | Detached |
| Cooling Type | Wall Unit |
| Exterior Finish | Brick |
| Fireplace Present | Yes |
| Flooring Type | Hardwood, Ceramic |
| Foundation Type | Unknown |
| Half Bath Total | 1 |
| Heating Fuel | Natural Gas |
| Heating Type | Hot Water Radiator Heat |
| Stories Total | 3 |
| Size Interior | 1,500 - 2,000 Ft2 |
| Type | House |
| Utility Water | Municipal Water |
Parking
| Detached Garage | |
| Garage |
Land
| Acreage | No |
| Sewer | Sanitary Sewer |
| Size Depth | 116 Ft |
| Size Frontage | 20 Ft |
| Size Irregular | 20 X 116 Ft |
| Size Total Text | 20 X 116 Ft |
Rooms
| Level | Type | Length | Width | Dimensions |
|---|---|---|---|---|
| Second Level | Primary Bedroom | 4.3 m | 3.6 m | 4.3 m x 3.6 m |
| Second Level | Bedroom 2 | 3.6 m | 3.5 m | 3.6 m x 3.5 m |
| Second Level | Bedroom 3 | 3.3 m | 2.3 m | 3.3 m x 2.3 m |
| Second Level | Library | 3.7 m | 3.5 m | 3.7 m x 3.5 m |
| Third Level | Bedroom 4 | 4.6 m | 2.6 m | 4.6 m x 2.6 m |
| Main Level | Living Room | 3.9 m | 3.25 m | 3.9 m x 3.25 m |
| Main Level | Dining Room | 4.3 m | 3.8 m | 4.3 m x 3.8 m |
| Main Level | Kitchen | 4.15 m | 3.05 m | 4.15 m x 3.05 m |
Contact Us
Contact us for more information
Andy Shen
Salesperson
8300 Woodbine Ave Ste 500
Markham, Ontario L3R 9Y7
(905) 909-0101
(905) 909-0202


