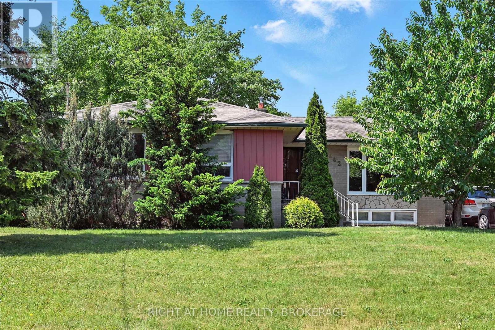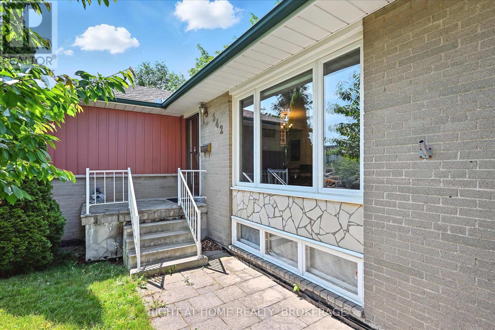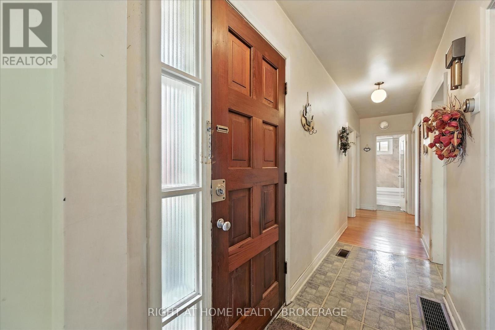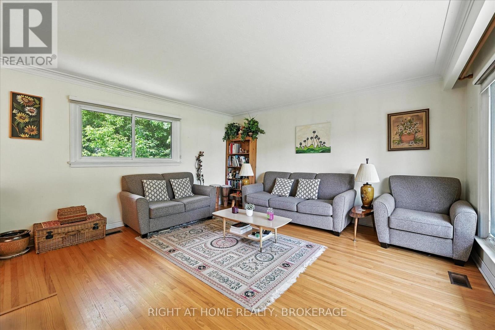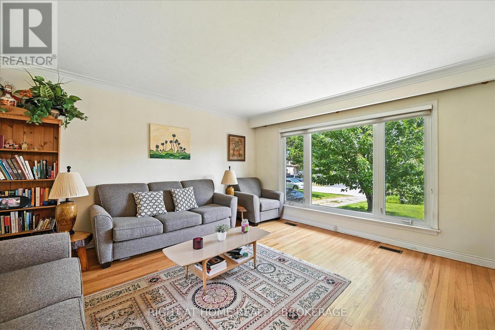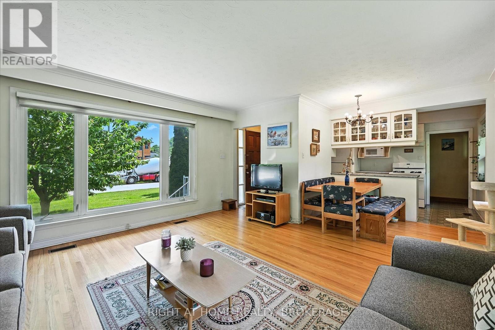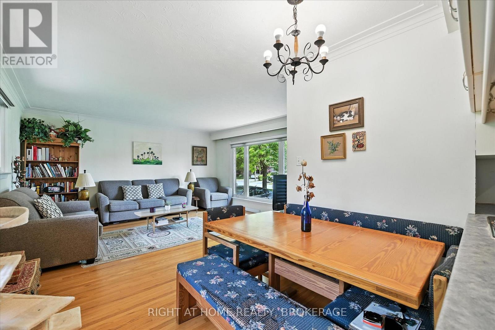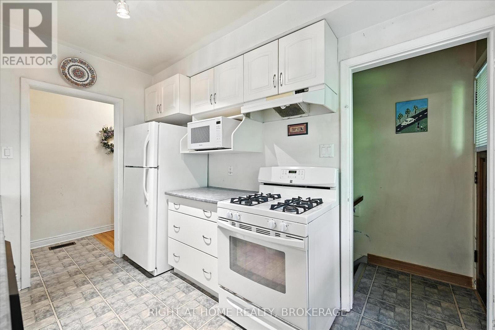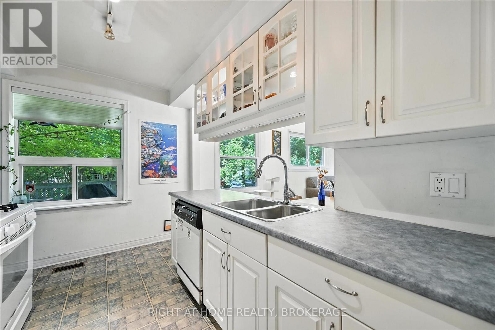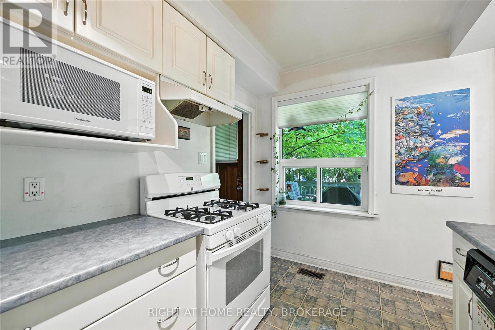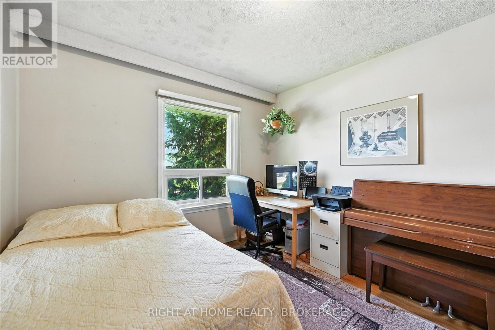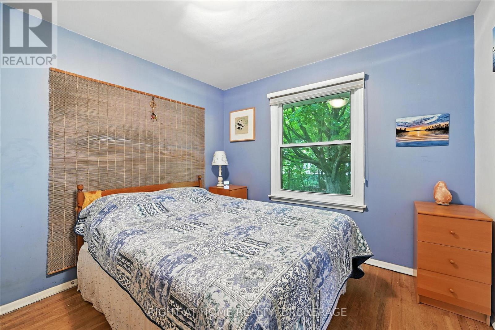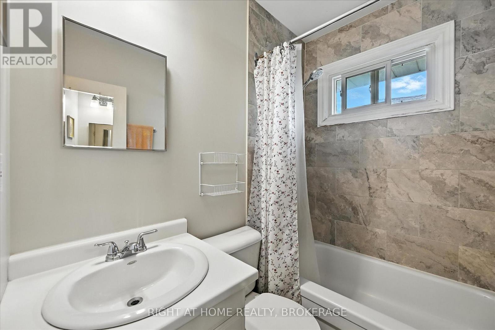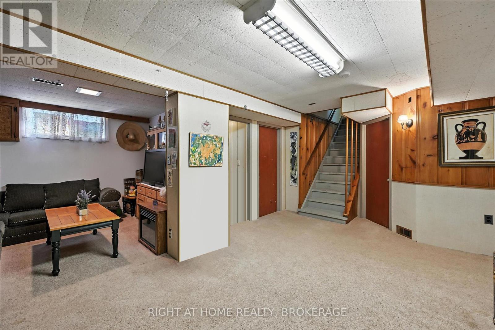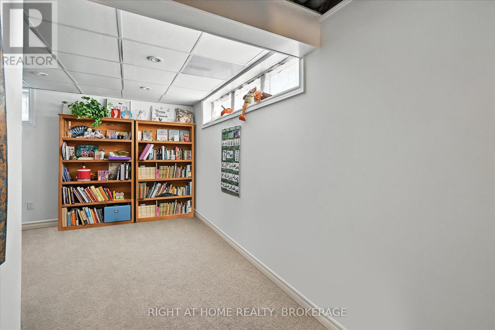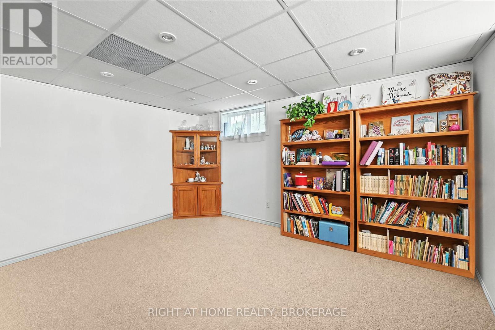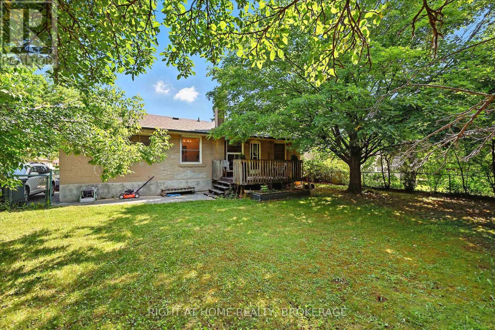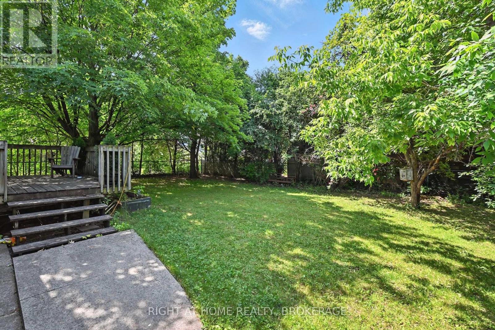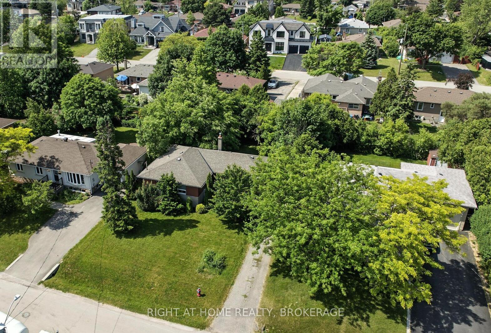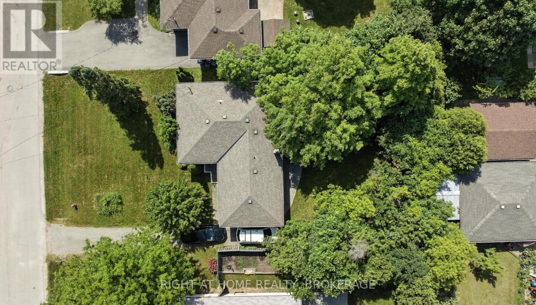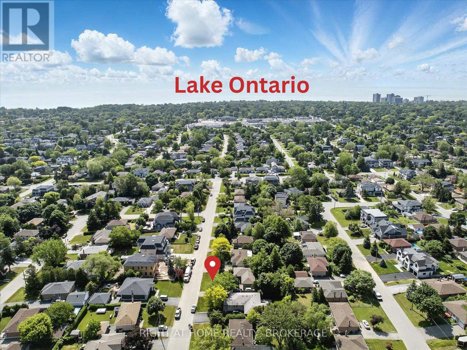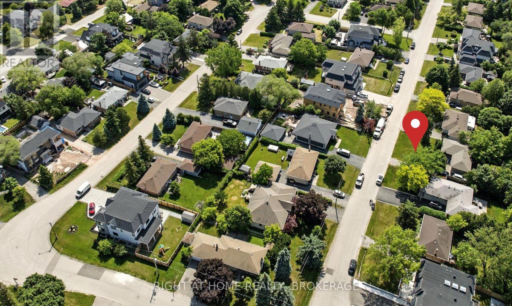542 Trudale Court Oakville, Ontario L6L 4H1
$1,249,999
This solid 3-bedroom bungalow sits on a premium 65 x 115 ft lot in one of Oakvilles most desirable and family-friendly neighborhoods. Surrounded by custom-built homes, this property offers endless possibilitiesmove in, renovate, rent out, or build your dream home. The finished basement with a separate entrance adds extra flexibility. Just minutes from top-rated schools, parks, the lake, Bronte GO Station, QEW, and all major amenities. Whether you're a builder, investor, or end-user, don't miss this rare chance to create something truly special in a vibrant, growing community. (id:24801)
Property Details
| MLS® Number | W12227387 |
| Property Type | Single Family |
| Community Name | 1020 - WO West |
| Equipment Type | Water Heater |
| Features | Sump Pump |
| Parking Space Total | 3 |
| Rental Equipment Type | Water Heater |
Building
| Bathroom Total | 2 |
| Bedrooms Above Ground | 3 |
| Bedrooms Below Ground | 1 |
| Bedrooms Total | 4 |
| Appliances | Water Heater, Dishwasher, Dryer, Hood Fan, Range, Washer, Refrigerator |
| Architectural Style | Bungalow |
| Basement Development | Finished |
| Basement Features | Separate Entrance |
| Basement Type | N/a (finished) |
| Construction Style Attachment | Detached |
| Cooling Type | Central Air Conditioning |
| Exterior Finish | Brick, Aluminum Siding |
| Foundation Type | Block |
| Half Bath Total | 1 |
| Heating Fuel | Natural Gas |
| Heating Type | Forced Air |
| Stories Total | 1 |
| Size Interior | 700 - 1,100 Ft2 |
| Type | House |
| Utility Water | Municipal Water |
Parking
| No Garage |
Land
| Acreage | No |
| Size Depth | 115 Ft |
| Size Frontage | 65 Ft ,2 In |
| Size Irregular | 65.2 X 115 Ft |
| Size Total Text | 65.2 X 115 Ft |
Rooms
| Level | Type | Length | Width | Dimensions |
|---|---|---|---|---|
| Basement | Bedroom 4 | 6.1 m | 3.5 m | 6.1 m x 3.5 m |
| Basement | Bathroom | 2.5 m | 1 m | 2.5 m x 1 m |
| Basement | Sitting Room | 3.2 m | 2.8 m | 3.2 m x 2.8 m |
| Basement | Recreational, Games Room | 5.2 m | 3.5 m | 5.2 m x 3.5 m |
| Main Level | Living Room | 4.7 m | 4.5 m | 4.7 m x 4.5 m |
| Main Level | Eating Area | 2.8 m | 1.6 m | 2.8 m x 1.6 m |
| Main Level | Kitchen | 3.5 m | 2.1 m | 3.5 m x 2.1 m |
| Main Level | Bedroom | 3.4 m | 4 m | 3.4 m x 4 m |
| Main Level | Bedroom 2 | 4 m | 3 m | 4 m x 3 m |
| Main Level | Bedroom 3 | 4 m | 3.1 m | 4 m x 3.1 m |
| Main Level | Bathroom | 2.7 m | 1.5 m | 2.7 m x 1.5 m |
https://www.realtor.ca/real-estate/28482598/542-trudale-court-oakville-wo-west-1020-wo-west
Contact Us
Contact us for more information
Irina Arkhipova
Broker
(905) 599-8887
www.irinaarkhipova.ca/
(905) 637-1700
www.rightathomerealtycom/


