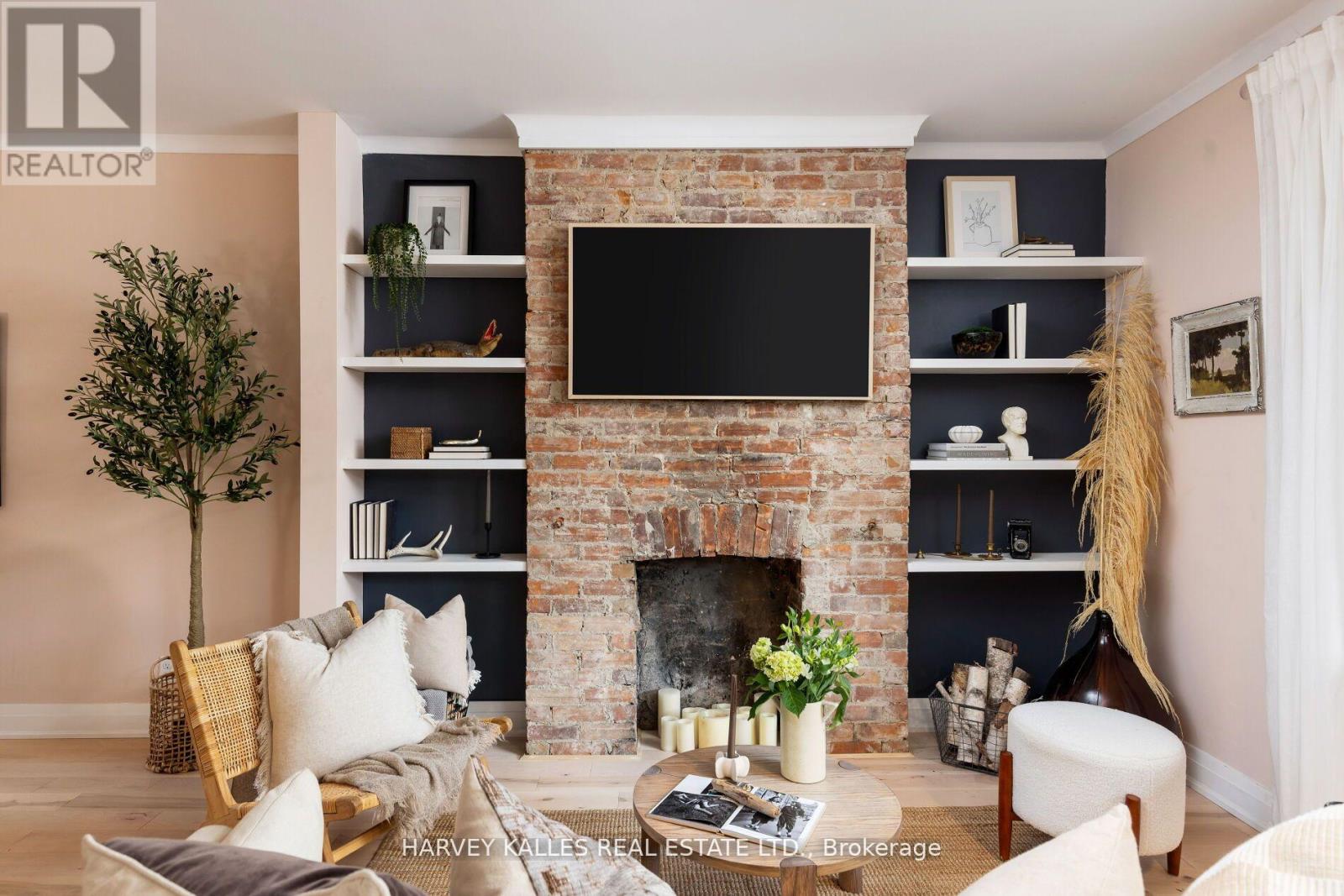542 Delaware Avenue N Toronto, Ontario M6H 2V2
$1,469,000
Welcome to 542 Delaware Ave N - an oversized, 3-bedroom home in sought-after Wychwood, just steps away from trendy Geary Ave. Boasting 1,935 sqft, including the finished basement with separate entrance and rear walk-out, this two-storey row house has been lovingly restored and designer-renovated. With endless upgrades, this sun-soaked, east-facing home features beautifulCanadian maple floors, marble countertops, exposed brick, a copper breakfast bar, multiple skylights, and much more. The low-maintenance backyard offers surprising privacy with a tiered deck, grape-vine canopy, and two-car tandem parking inside the garage-door carport. A Grade-A beauty, this house checks every box, and some you didn't even know you had! 542 Delaware, sits in one ofTorontos most desirable food and art neighbourhoods, steps away from restaurants, cafes, parks, and the TTC. This home is not to be missed! **** EXTRAS **** Brand new windows (2024), carport (2022), bathroom remodel (2021), 200-amp panel & electrical upgrade (2021), Canadian hardwood floors (2020), front roof (2019), fence and deck (2019), renovated kitchen (2018), and ensuite laundry (2018). (id:24801)
Property Details
| MLS® Number | C10422556 |
| Property Type | Single Family |
| Community Name | Wychwood |
| AmenitiesNearBy | Park, Public Transit, Schools |
| Features | Lane |
| ParkingSpaceTotal | 2 |
| Structure | Deck, Porch, Workshop |
Building
| BathroomTotal | 2 |
| BedroomsAboveGround | 3 |
| BedroomsBelowGround | 1 |
| BedroomsTotal | 4 |
| Amenities | Canopy |
| Appliances | Hot Tub, Water Heater, Dishwasher, Dryer, Microwave, Refrigerator, Two Stoves, Two Washers |
| BasementDevelopment | Finished |
| BasementFeatures | Separate Entrance, Walk Out |
| BasementType | N/a (finished) |
| ConstructionStyleAttachment | Attached |
| CoolingType | Central Air Conditioning |
| ExteriorFinish | Brick |
| FlooringType | Vinyl, Hardwood, Tile, Laminate |
| FoundationType | Unknown |
| HeatingFuel | Natural Gas |
| HeatingType | Forced Air |
| StoriesTotal | 2 |
| SizeInterior | 1099.9909 - 1499.9875 Sqft |
| Type | Row / Townhouse |
| UtilityWater | Municipal Water |
Parking
| Carport |
Land
| Acreage | No |
| FenceType | Fenced Yard |
| LandAmenities | Park, Public Transit, Schools |
| Sewer | Sanitary Sewer |
| SizeDepth | 125 Ft ,3 In |
| SizeFrontage | 14 Ft ,9 In |
| SizeIrregular | 14.8 X 125.3 Ft |
| SizeTotalText | 14.8 X 125.3 Ft |
Rooms
| Level | Type | Length | Width | Dimensions |
|---|---|---|---|---|
| Second Level | Primary Bedroom | 4.28 m | 3.42 m | 4.28 m x 3.42 m |
| Second Level | Bedroom 2 | 2.75 m | 3.52 m | 2.75 m x 3.52 m |
| Second Level | Bedroom 3 | 3.06 m | 2.47 m | 3.06 m x 2.47 m |
| Basement | Kitchen | 3.05 m | 2.03 m | 3.05 m x 2.03 m |
| Basement | Bedroom 4 | 2.4 m | 3.5 m | 2.4 m x 3.5 m |
| Basement | Living Room | 4.28 m | 7.44 m | 4.28 m x 7.44 m |
| Main Level | Living Room | 3.19 m | 3.26 m | 3.19 m x 3.26 m |
| Main Level | Dining Room | 3.42 m | 4.12 m | 3.42 m x 4.12 m |
| Main Level | Kitchen | 3.06 m | 5.04 m | 3.06 m x 5.04 m |
| Main Level | Family Room | 3.06 m | 3.62 m | 3.06 m x 3.62 m |
https://www.realtor.ca/real-estate/27647260/542-delaware-avenue-n-toronto-wychwood-wychwood
Interested?
Contact us for more information
Erik Paige
Broker
2145 Avenue Road
Toronto, Ontario M5M 4B2
Zack Fenwick
Salesperson
2145 Avenue Road
Toronto, Ontario M5M 4B2











































