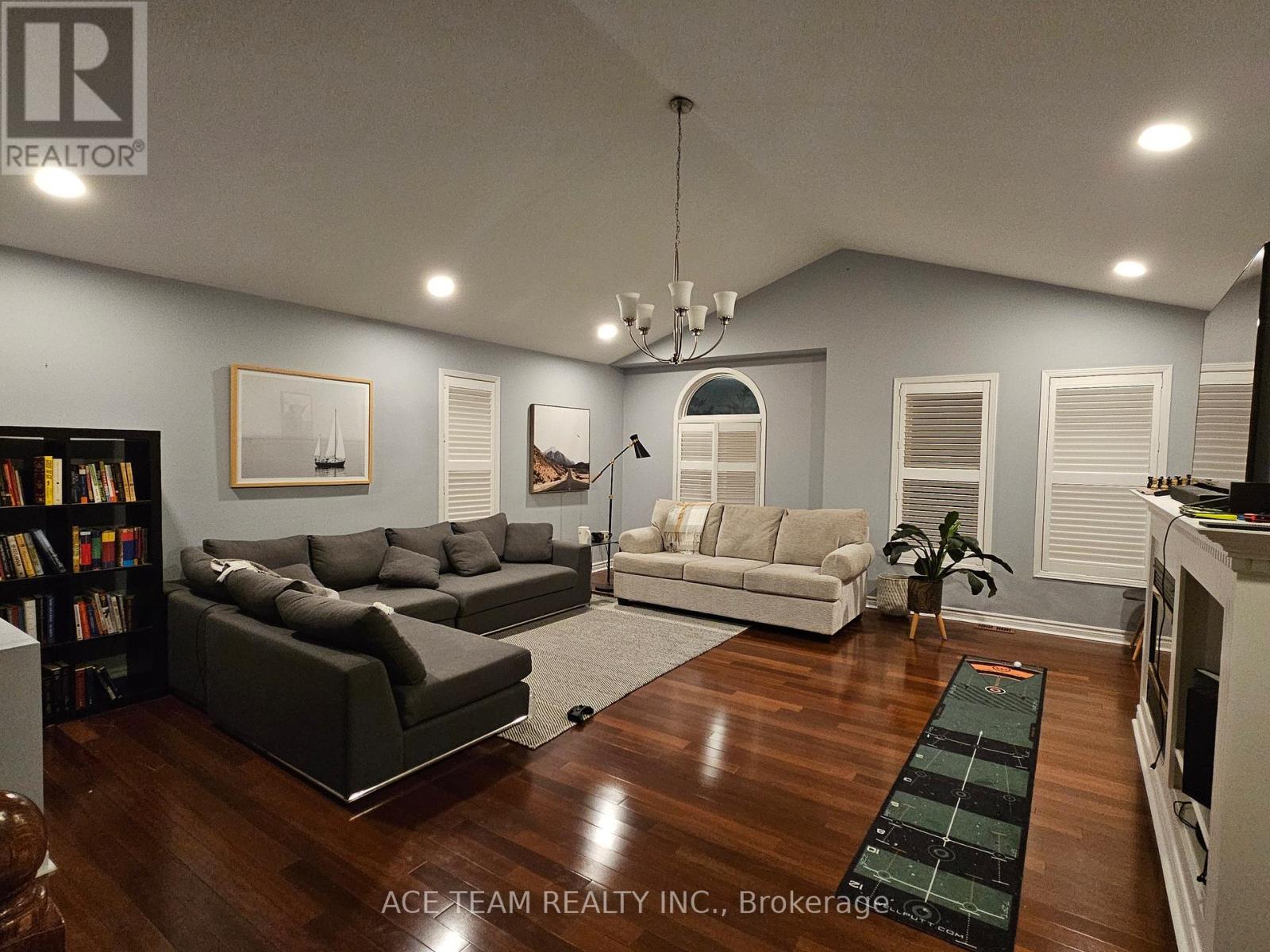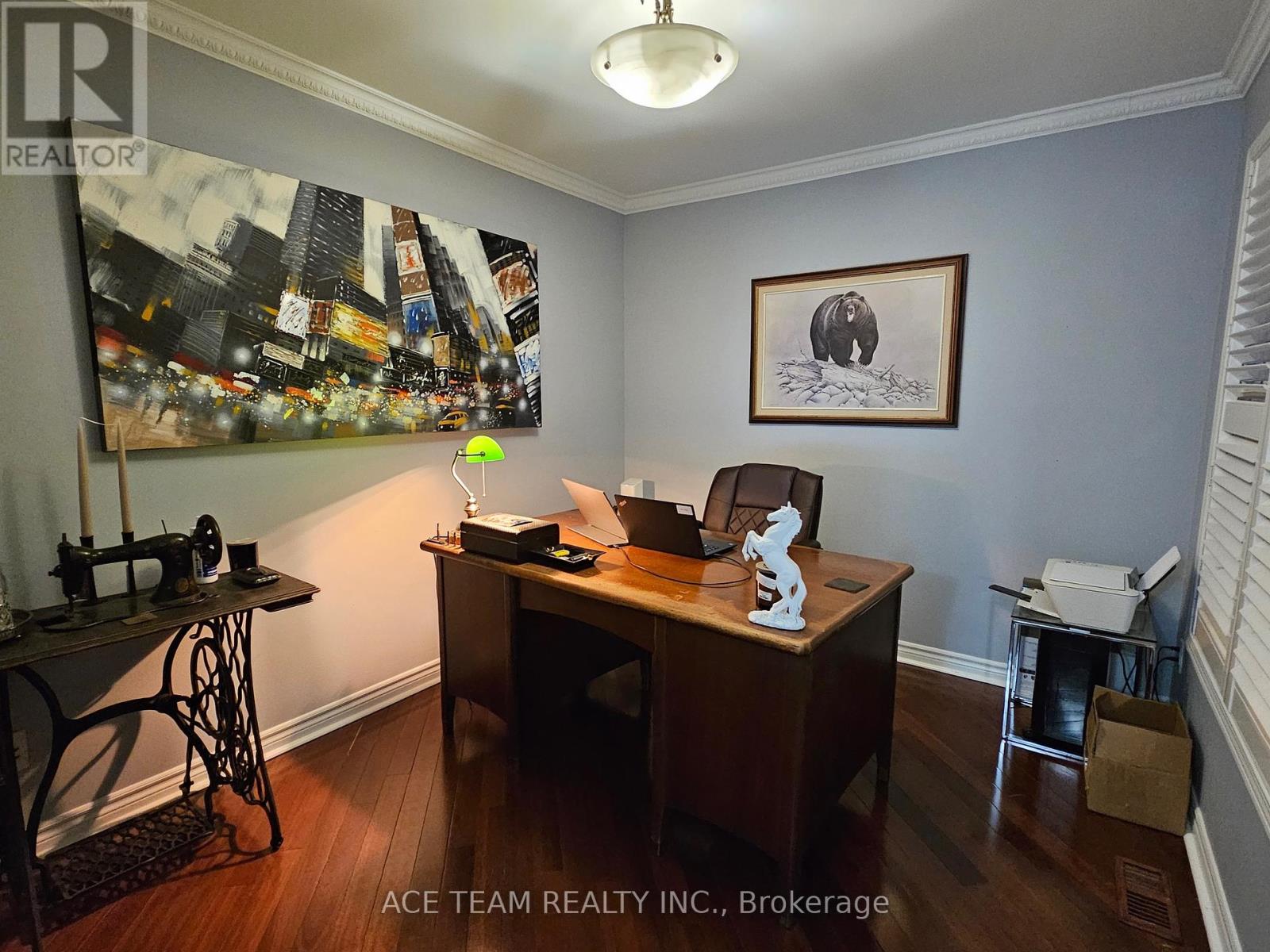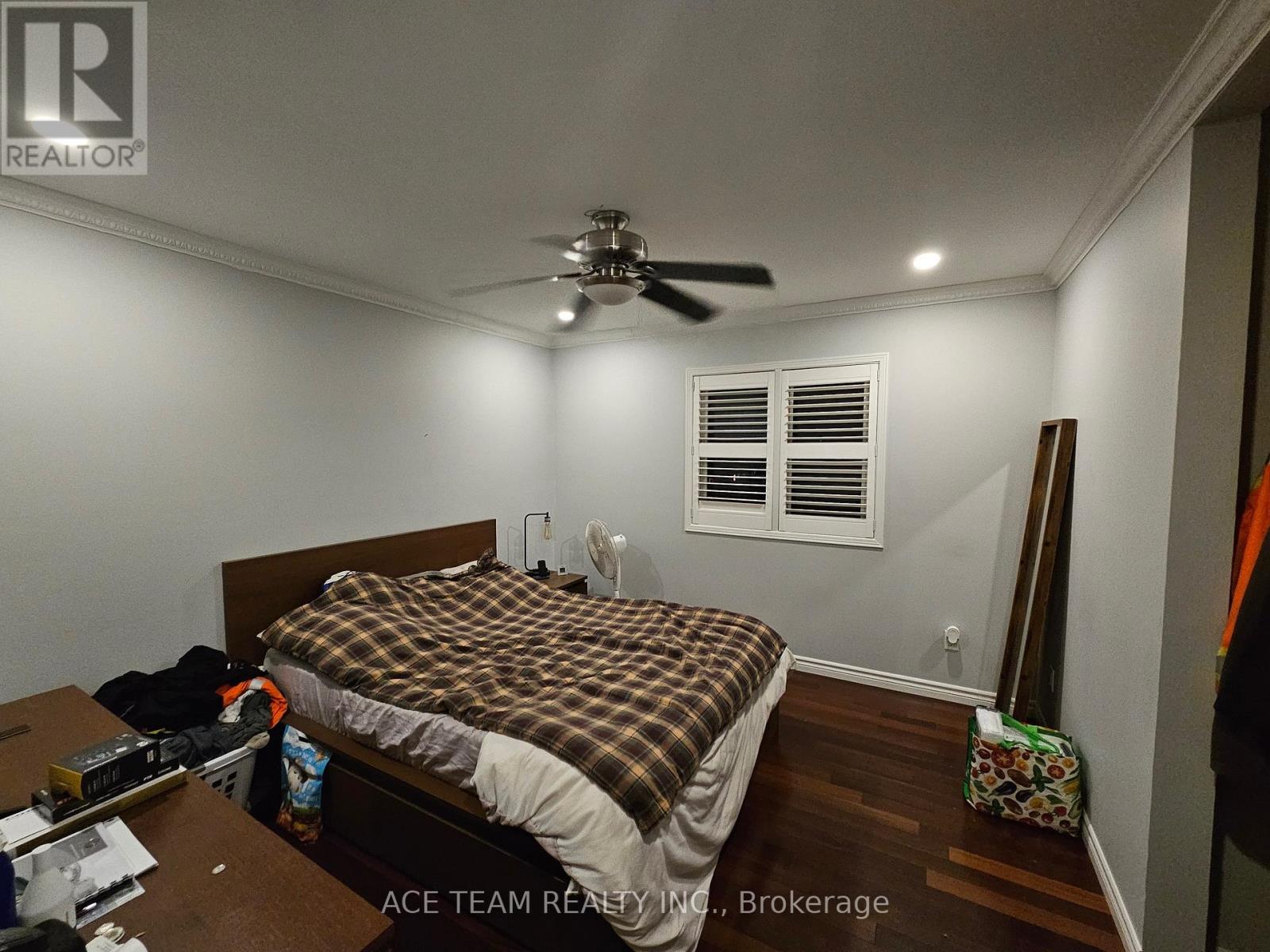5416 Flatford Road Mississauga, Ontario L5V 1Y6
$3,700 Monthly
***Absolutely Stunning & Immaculate Home Loaded With Over 160K In High-End Upgrades!!! Approx 2400 Sq/Ft,Brazilian Hardwood Thru-Out,Oak Staircase W/Iron Pickets,New Thermal Windows(2011) (Many Opening Windows), California Shutters Thru-Out,Complete House Smart Wiring ,Huge Fam Rm W/Surround Sound,Freshly Painted Top-To-Bottom/Smooth Ceiling Main Flr,Pot Lights Galore,Huge Yard & More!!! **** EXTRAS **** Ss Appliances, Gazebo, Shed, Electric Car Charger, Family Room Can Be Used As A 4th Bedroom, Separate Laundry, Utilities Shared 70 % By Main Level, 30 % By Basement Tenants, Legal Basement Will Be Separately Tenanted W Separate Entrance (id:24801)
Property Details
| MLS® Number | W11932475 |
| Property Type | Single Family |
| Community Name | East Credit |
| Amenities Near By | Hospital, Park, Public Transit |
| Parking Space Total | 4 |
| Structure | Shed |
Building
| Bathroom Total | 3 |
| Bedrooms Above Ground | 3 |
| Bedrooms Total | 3 |
| Appliances | Garage Door Opener Remote(s), Central Vacuum, Dishwasher, Dryer, Refrigerator, Stove, Washer |
| Construction Style Attachment | Detached |
| Cooling Type | Central Air Conditioning |
| Exterior Finish | Brick |
| Fireplace Present | Yes |
| Flooring Type | Hardwood, Ceramic |
| Foundation Type | Block |
| Half Bath Total | 1 |
| Heating Fuel | Natural Gas |
| Heating Type | Forced Air |
| Stories Total | 2 |
| Size Interior | 2,000 - 2,500 Ft2 |
| Type | House |
| Utility Water | Municipal Water |
Parking
| Garage |
Land
| Acreage | No |
| Fence Type | Fenced Yard |
| Land Amenities | Hospital, Park, Public Transit |
| Size Depth | 109 Ft ,10 In |
| Size Frontage | 55 Ft ,9 In |
| Size Irregular | 55.8 X 109.9 Ft |
| Size Total Text | 55.8 X 109.9 Ft |
Rooms
| Level | Type | Length | Width | Dimensions |
|---|---|---|---|---|
| Second Level | Primary Bedroom | 4.9 m | 4.31 m | 4.9 m x 4.31 m |
| Second Level | Bedroom 2 | 3.38 m | 3.16 m | 3.38 m x 3.16 m |
| Second Level | Bedroom 3 | 3.47 m | 3.44 m | 3.47 m x 3.44 m |
| Main Level | Living Room | 6.4433 m | 3.29 m | 6.4433 m x 3.29 m |
| Main Level | Dining Room | 6.4433 m | 3.29 m | 6.4433 m x 3.29 m |
| Main Level | Kitchen | 2.99 m | 2.7 m | 2.99 m x 2.7 m |
| Main Level | Eating Area | 3.11 m | 2.99 m | 3.11 m x 2.99 m |
| Main Level | Den | 3.26 m | 2.72 m | 3.26 m x 2.72 m |
| In Between | Family Room | 5.8 m | 5.43 m | 5.8 m x 5.43 m |
https://www.realtor.ca/real-estate/27822938/5416-flatford-road-mississauga-east-credit-east-credit
Contact Us
Contact us for more information
V Krishna
Salesperson
(647) 707-5839
77 City Centre Dr #501 East Tower
Mississauga, Ontario L5B 1M5
(905) 488-3101
(888) 443-3155
www.aceteamrealty.com
Manoj Kumar Arora
Broker of Record
(416) 618-9753
www.aceteamrealty.com/
https//www.facebook.com/AceTeamRealty/
77 City Centre Dr #501 East Tower
Mississauga, Ontario L5B 1M5
(905) 488-3101
(888) 443-3155
www.aceteamrealty.com














