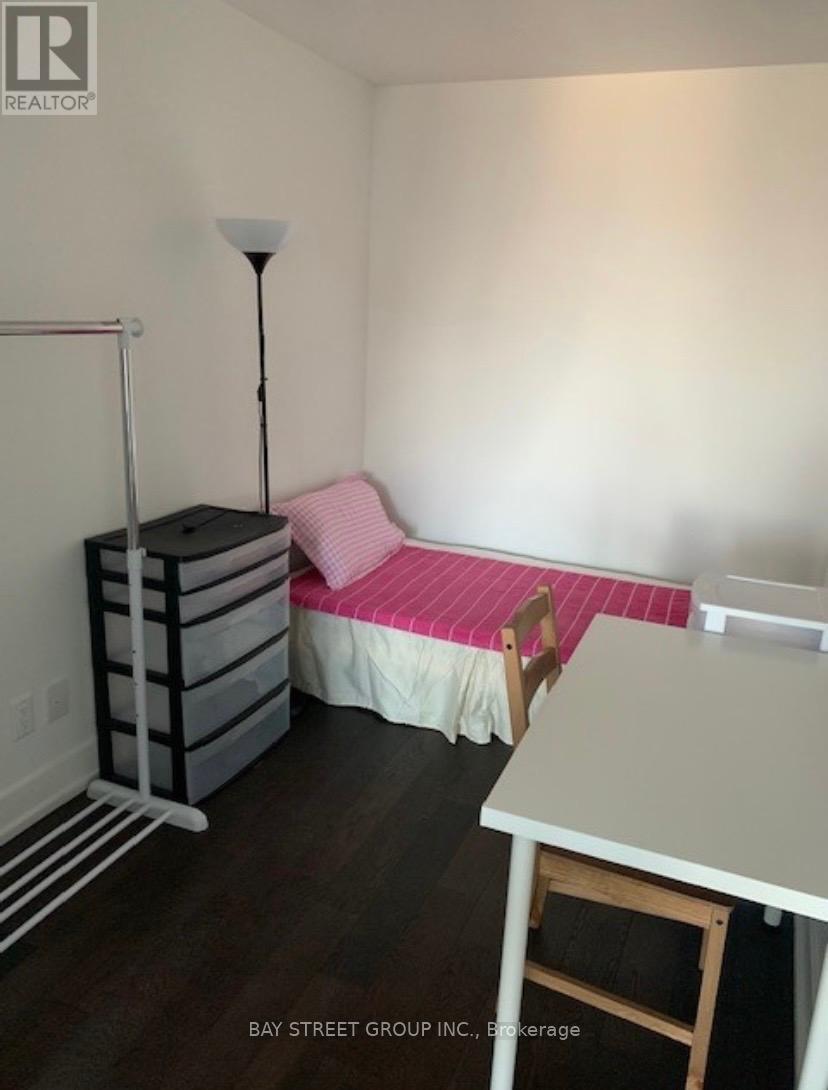5408 - 7 Grenville Street Toronto, Ontario M4Y 0E9
2 Bedroom
1 Bathroom
599.9954 - 698.9943 sqft
Indoor Pool
Central Air Conditioning
Forced Air
$2,900 Monthly
Bright, Modern And Luxury 1+1 Bedroom Condo Unit At The Most Demanding Location Of Downtown Toronto. Spacious Den Has Sliding Doors And Can Be Used As A Separate Room. Prime Location Next To College Subway Station, 10 Mins Walk To University Of Toronto and Toronto Metropolitan University. Close To Toronto General Hospital, Financial District, Path, Eaton Centre Shopping, and Many Restaurants. Building Amenities Include Gym, Indoor Swimming Pool, and Rooftop Garden. Modern Design, High Ceilings, 659 Sqft In Size With Clear Beautiful City View. (id:24801)
Property Details
| MLS® Number | C9256310 |
| Property Type | Single Family |
| Community Name | Bay Street Corridor |
| AmenitiesNearBy | Public Transit, Schools, Hospital |
| CommunityFeatures | Pet Restrictions |
| Features | Balcony, In Suite Laundry |
| PoolType | Indoor Pool |
| ViewType | View |
Building
| BathroomTotal | 1 |
| BedroomsAboveGround | 1 |
| BedroomsBelowGround | 1 |
| BedroomsTotal | 2 |
| Amenities | Party Room, Visitor Parking, Security/concierge |
| Appliances | Dishwasher, Dryer, Microwave, Oven, Refrigerator, Stove, Washer, Window Coverings |
| CoolingType | Central Air Conditioning |
| ExteriorFinish | Concrete |
| FireProtection | Security Guard |
| FlooringType | Laminate |
| HeatingFuel | Natural Gas |
| HeatingType | Forced Air |
| SizeInterior | 599.9954 - 698.9943 Sqft |
| Type | Apartment |
Parking
| Underground |
Land
| Acreage | No |
| LandAmenities | Public Transit, Schools, Hospital |
Rooms
| Level | Type | Length | Width | Dimensions |
|---|---|---|---|---|
| Flat | Living Room | 5.18 m | 3.73 m | 5.18 m x 3.73 m |
| Flat | Dining Room | 5.18 m | 3.73 m | 5.18 m x 3.73 m |
| Flat | Kitchen | 5.18 m | 4.04 m | 5.18 m x 4.04 m |
| Flat | Bedroom | 3.18 m | 2.9 m | 3.18 m x 2.9 m |
| Flat | Den | 3.05 m | 1.98 m | 3.05 m x 1.98 m |
Interested?
Contact us for more information
Louis Wu
Salesperson
Bay Street Group Inc.
8300 Woodbine Ave Ste 500
Markham, Ontario L3R 9Y7
8300 Woodbine Ave Ste 500
Markham, Ontario L3R 9Y7















