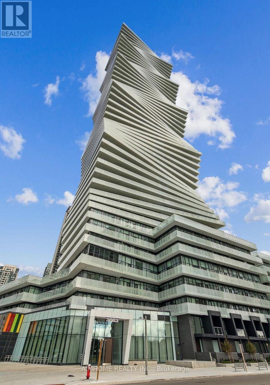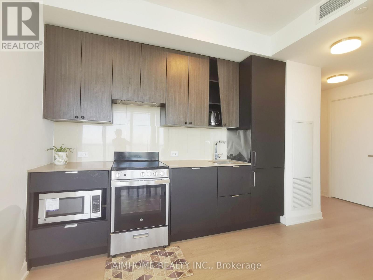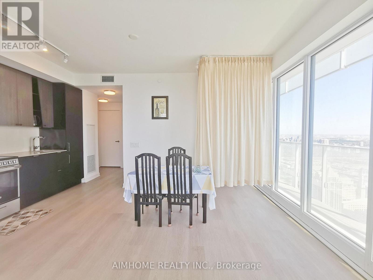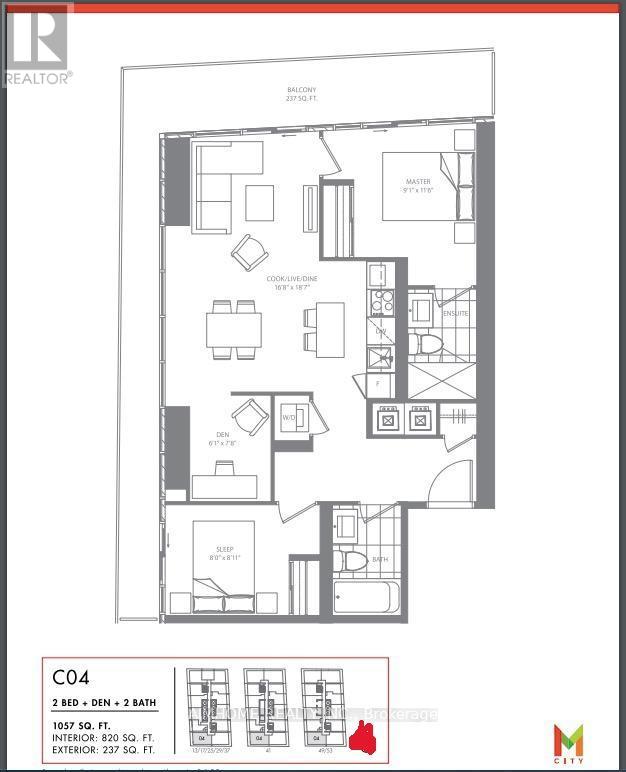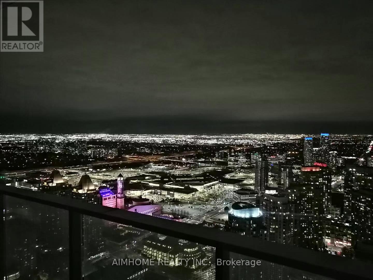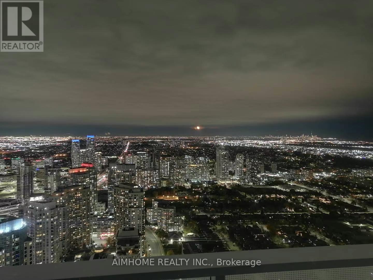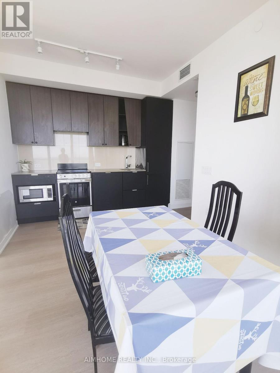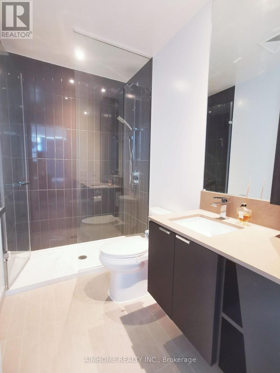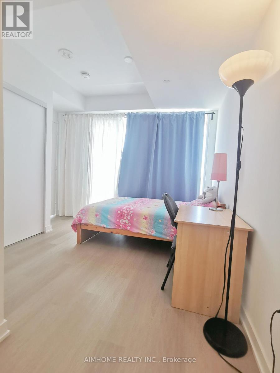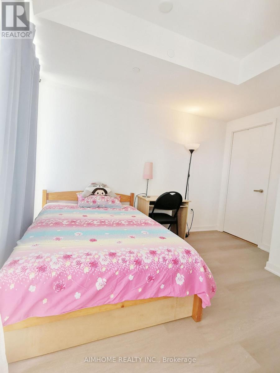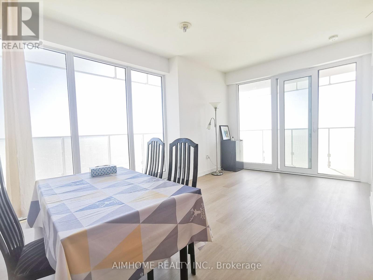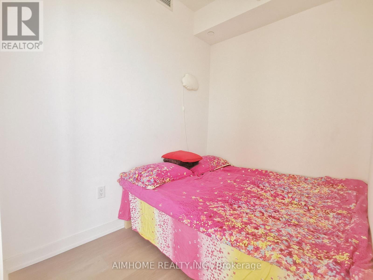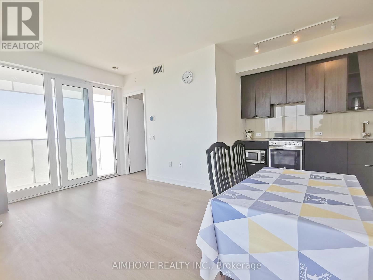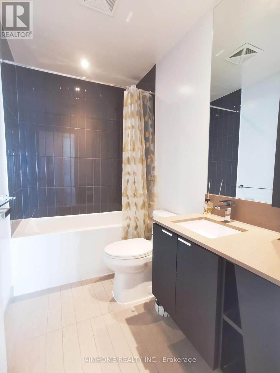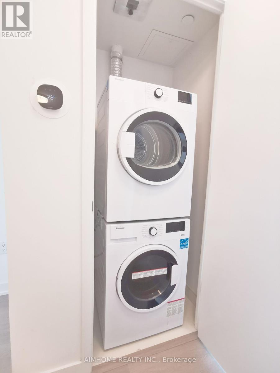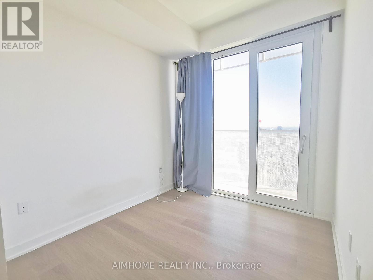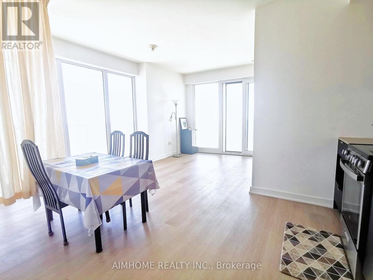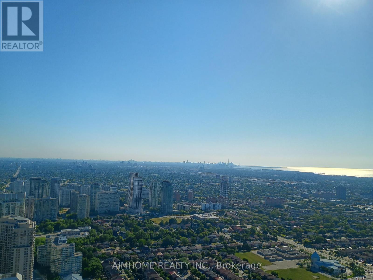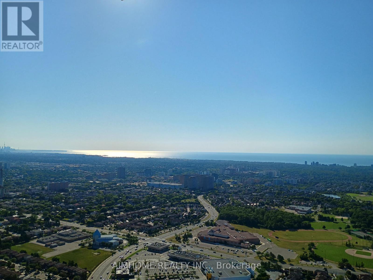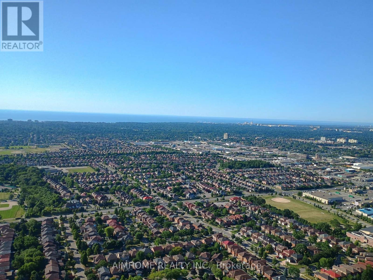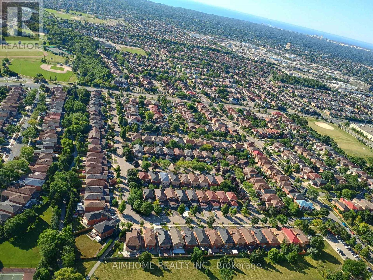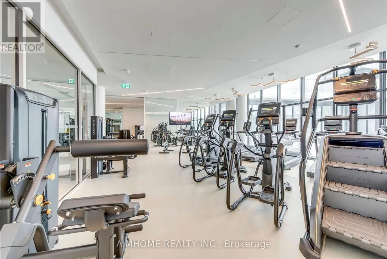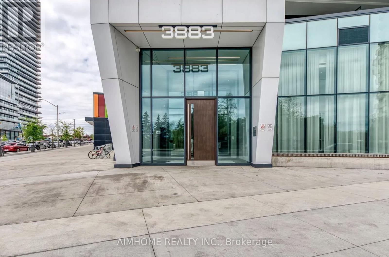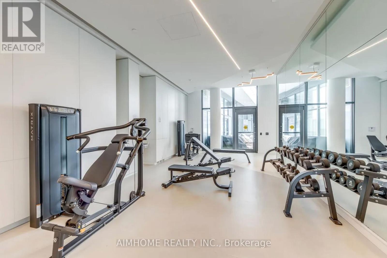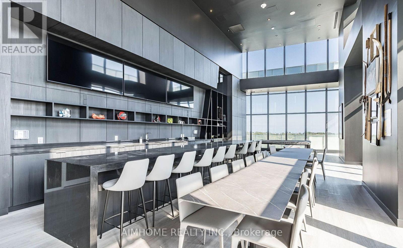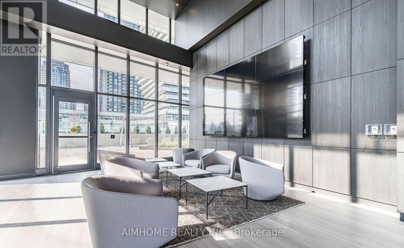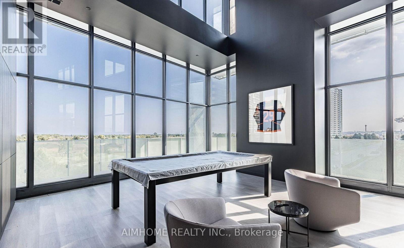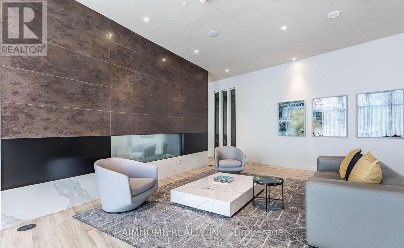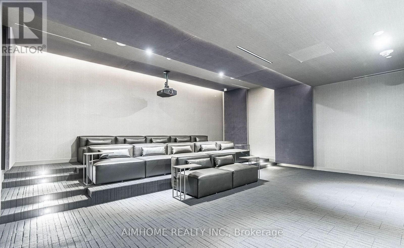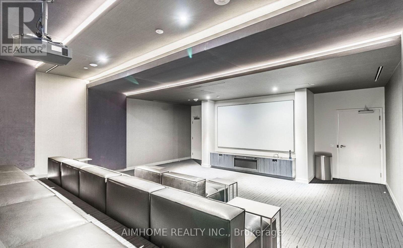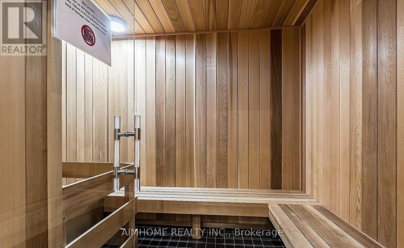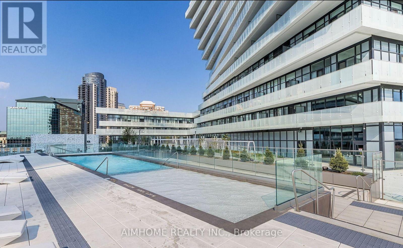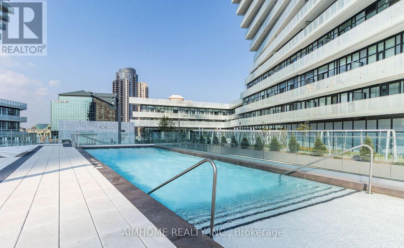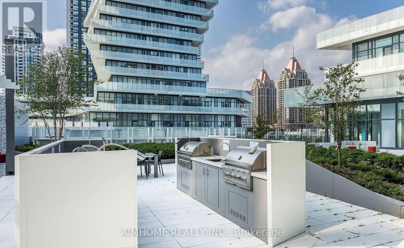5404 - 3883 Quartz Road Mississauga, Ontario L5B 0M4
$590,000Maintenance, Common Area Maintenance, Parking, Insurance
$648.10 Monthly
Maintenance, Common Area Maintenance, Parking, Insurance
$648.10 MonthlySoaring Above the City 54th Floor Unit. 2 Bedrooms + Den + 2 Washrooms, Luxury Living In M City 2 Executive Condo, Located In the Heart of Down town Mississauga. Impressive 9Ft Ceiling, With Floor To Ceiling Windows, Providing Awe-Inspiring Panoramic Views of Mississauga'sCore! Sun-Filled West Open Unit, With Open Concept Layout. Modern Kitchen, With Quartz Countertop, Stainless Steel Appliances, PaneledFridge And Dishwasher. Over 820 Sq/Ft Interior + Massive 237 Sq.Ft of Wrap-Around Balcony with Un-Obstructed Views of the City! PrimaryBedroom Boasts 3pc Ensuite & W/O to Balcony. Additional Bedroom with Floor-to-Ceiling Windows, 3pc Main Bath + Den can use as Bedroom & anEnsuite Laundry. located in a walkable, central location just steps from Square One, Celebration Square, YMCA, Central Library, Living Arts Centre, Sheridan College. Minutes from Go Transit, 401, 403 &FutureLRT and U of T Mississauga Campus. Enjoy resort-style amenities: outdoor pool, kids playground, rooftop terrace with BBQs, yoga studio, gym, sauna,party room, and 24-hour concierge. Internet is included in the maintenance fee!! (id:24801)
Property Details
| MLS® Number | W12429601 |
| Property Type | Single Family |
| Community Name | City Centre |
| Features | Elevator, Balcony, Carpet Free |
| Parking Space Total | 1 |
| Pool Type | Outdoor Pool |
| View Type | Lake View |
Building
| Bathroom Total | 2 |
| Bedrooms Above Ground | 2 |
| Bedrooms Below Ground | 1 |
| Bedrooms Total | 3 |
| Amenities | Security/concierge, Recreation Centre |
| Appliances | Dishwasher, Dryer, Microwave, Stove, Washer, Refrigerator |
| Cooling Type | Central Air Conditioning |
| Exterior Finish | Aluminum Siding, Concrete |
| Flooring Type | Laminate |
| Heating Fuel | Natural Gas |
| Heating Type | Forced Air |
| Size Interior | 800 - 899 Ft2 |
| Type | Apartment |
Parking
| Underground | |
| Garage |
Land
| Acreage | No |
Rooms
| Level | Type | Length | Width | Dimensions |
|---|---|---|---|---|
| Flat | Living Room | 5.18 m | 5.6 m | 5.18 m x 5.6 m |
| Flat | Kitchen | 5.18 m | 5.6 m | 5.18 m x 5.6 m |
| Flat | Primary Bedroom | 2.77 m | 3.51 m | 2.77 m x 3.51 m |
| Flat | Bedroom 2 | 2.44 m | 2.72 m | 2.44 m x 2.72 m |
| Flat | Den | 1.85 m | 2.26 m | 1.85 m x 2.26 m |
| Flat | Dining Room | 5.18 m | 5.6 m | 5.18 m x 5.6 m |
| Flat | Bathroom | Measurements not available |
Contact Us
Contact us for more information
Cheng Gui He
Salesperson
(416) 490-0880
(416) 490-8850
www.aimhomerealty.ca/


