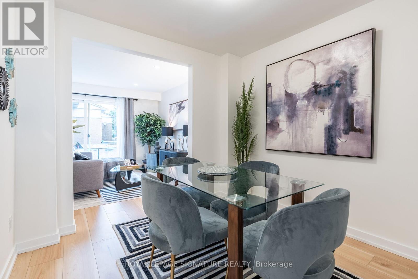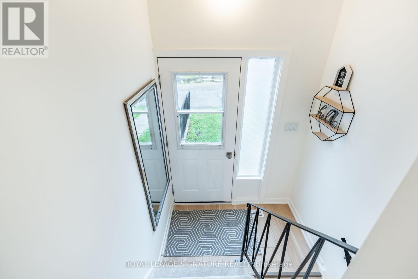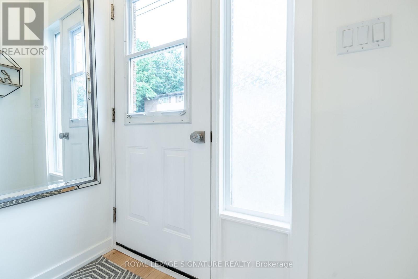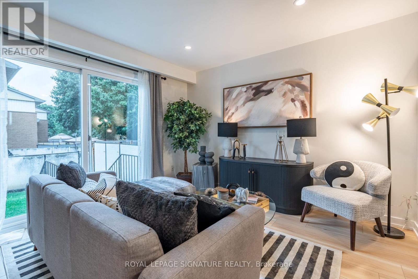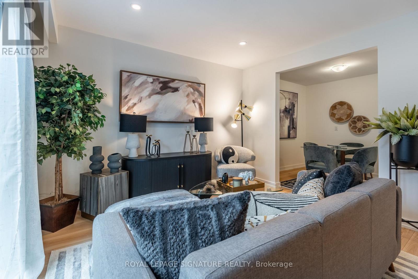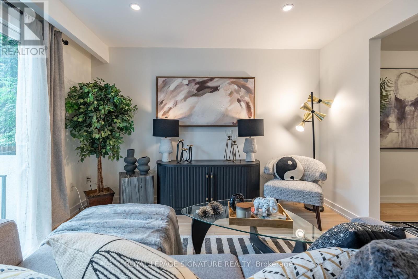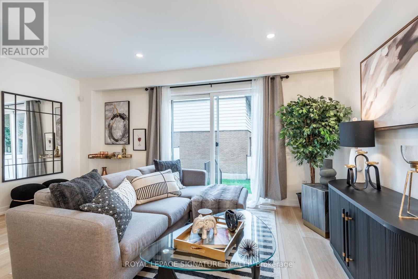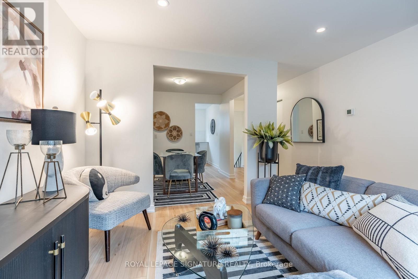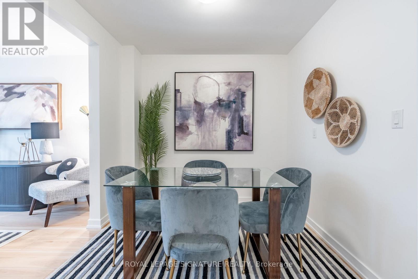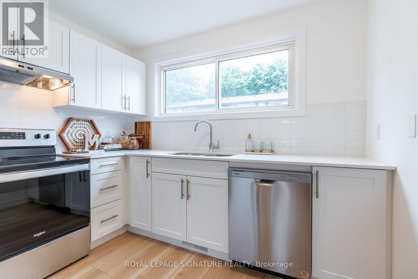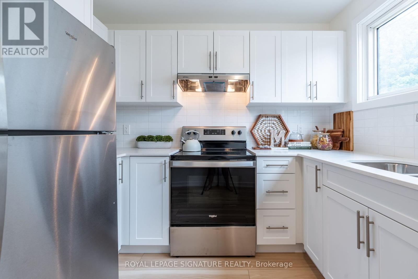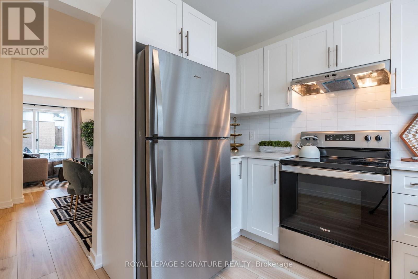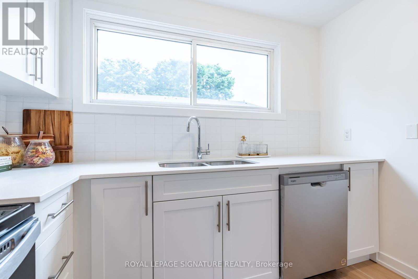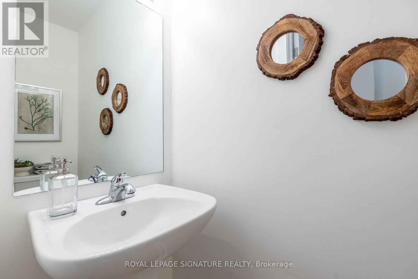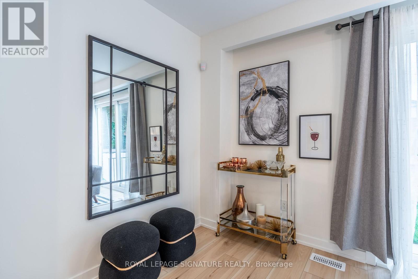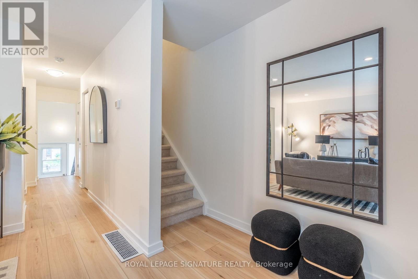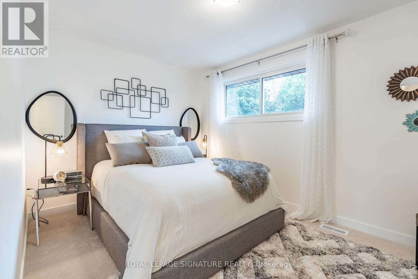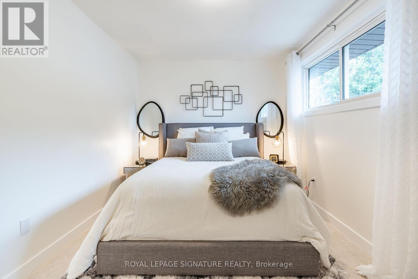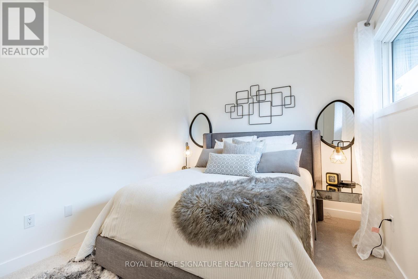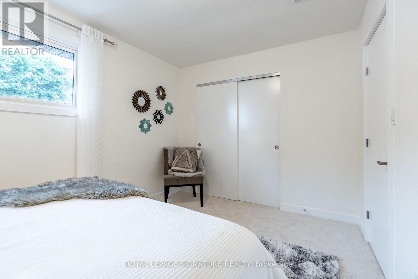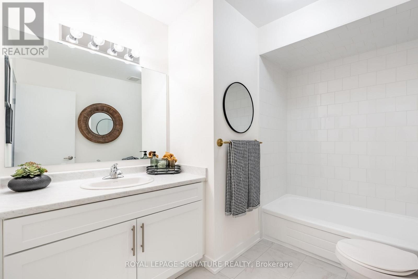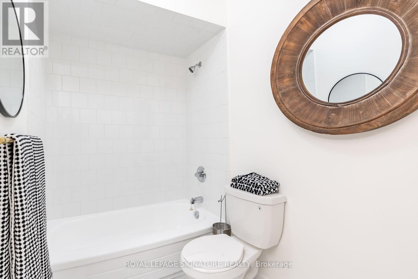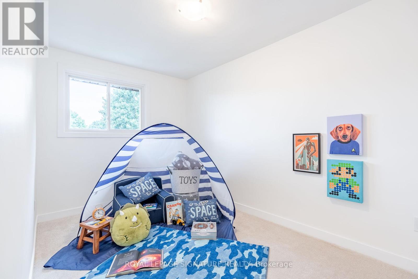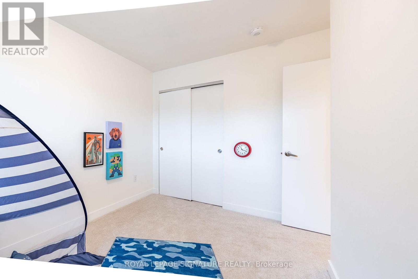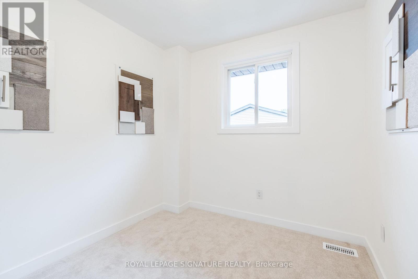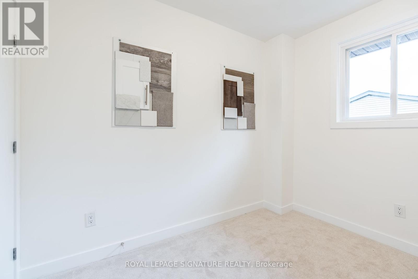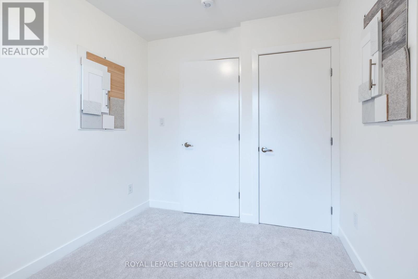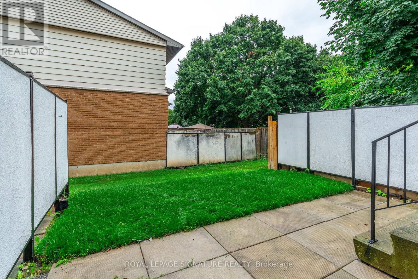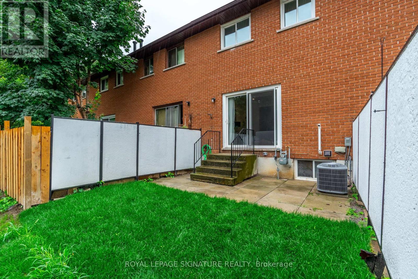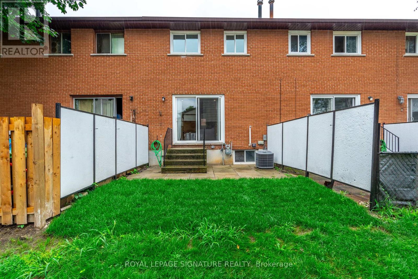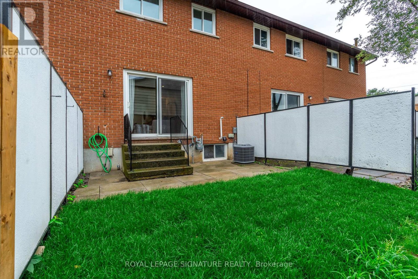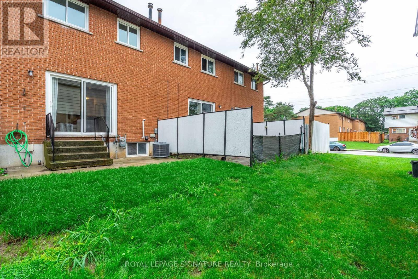54 Woodman Drive N Hamilton, Ontario L8H 2M5
$499,900Maintenance, Water, Common Area Maintenance, Insurance, Parking
$431.50 Monthly
Maintenance, Water, Common Area Maintenance, Insurance, Parking
$431.50 MonthlyFULLY RENOVATED, MOVE-IN READY! 28 Woodman Drive North, a newly renovated, townhome located in a family-friendly neighborhood. This home is designed for modern living, with stylish updates and comfortable spaces throughout. The main floor features a brand-new kitchen with quartz countertops and stainless steel appliances, perfect for cooking and entertaining. The separate dining room and living room offer plenty of space for relaxation and gatherings, all beautifully finished with vinyl plank flooring that runs throughout the level. Upstairs, you'll find three generously sized bedrooms, each offering ample closet space, along with a newly renovated four-piece bathroom. The unfinished basement provides laundry facilities and directaccess to the garage, offering practicality and potential for future expansion or storage.Conveniently located near highway access, shopping, bus routes, and schools, 28 Woodman Drive North combines modern living with a prime location! (id:24801)
Property Details
| MLS® Number | X12441338 |
| Property Type | Single Family |
| Community Name | Kentley |
| Amenities Near By | Hospital, Park, Place Of Worship, Public Transit |
| Community Features | Pets Allowed With Restrictions |
| Equipment Type | Water Heater |
| Features | Conservation/green Belt |
| Parking Space Total | 2 |
| Rental Equipment Type | Water Heater |
Building
| Bathroom Total | 2 |
| Bedrooms Above Ground | 3 |
| Bedrooms Total | 3 |
| Amenities | Visitor Parking |
| Appliances | Water Heater, Dishwasher, Dryer, Hood Fan, Stove, Washer, Refrigerator |
| Basement Development | Unfinished |
| Basement Type | Full (unfinished) |
| Cooling Type | Central Air Conditioning |
| Exterior Finish | Brick, Aluminum Siding |
| Flooring Type | Wood |
| Foundation Type | Block |
| Half Bath Total | 1 |
| Heating Fuel | Natural Gas |
| Heating Type | Forced Air |
| Stories Total | 2 |
| Size Interior | 1,000 - 1,199 Ft2 |
| Type | Row / Townhouse |
Parking
| Garage | |
| Inside Entry |
Land
| Acreage | No |
| Land Amenities | Hospital, Park, Place Of Worship, Public Transit |
Rooms
| Level | Type | Length | Width | Dimensions |
|---|---|---|---|---|
| Second Level | Primary Bedroom | 4.52 m | 2.92 m | 4.52 m x 2.92 m |
| Second Level | Bathroom | 2.97 m | 1.52 m | 2.97 m x 1.52 m |
| Second Level | Bedroom 2 | 2.49 m | 3.89 m | 2.49 m x 3.89 m |
| Second Level | Bedroom 3 | 2.64 m | 2.87 m | 2.64 m x 2.87 m |
| Ground Level | Kitchen | 3.12 m | 2.87 m | 3.12 m x 2.87 m |
| Ground Level | Dining Room | 3.12 m | 2.59 m | 3.12 m x 2.59 m |
| Ground Level | Living Room | 4.27 m | 3.6 m | 4.27 m x 3.6 m |
| Ground Level | Bathroom | 1.98 m | 0.91 m | 1.98 m x 0.91 m |
https://www.realtor.ca/real-estate/28944122/54-woodman-drive-n-hamilton-kentley-kentley
Contact Us
Contact us for more information
Biliana Dib
Broker
(905) 517-2595
www.brianandbiliana.ca/
www.facebook.com/BrianAndBiliana/
30 Eglinton Ave W Ste 7
Mississauga, Ontario L5R 3E7
(905) 568-2121
(905) 568-2588
Brian Martinson
Salesperson
www.brianandbiliana.ca/
www.facebook.com/BrianAndBiliana
30 Eglinton Ave W Ste 7
Mississauga, Ontario L5R 3E7
(905) 568-2121
(905) 568-2588


