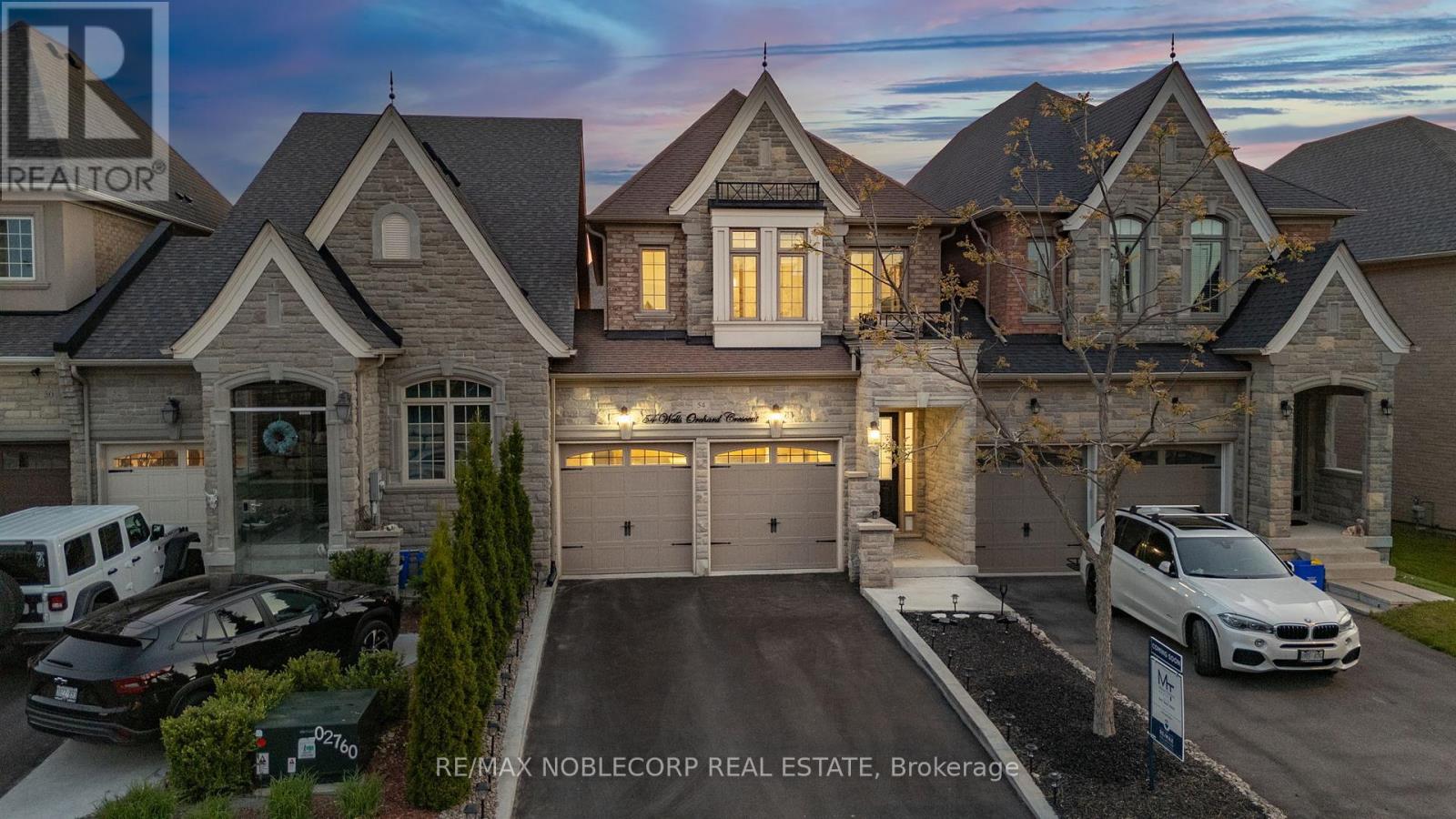54 Wells Orchard Crescent King, Ontario L7B 0C6
$1,495,000
Nestled on a quiet street in the heart of King City, this beautifully upgraded link home offers the perfect balance of space, style, and privacy. With 4 spacious bedrooms, a finished basement, and an extra-deep lot featuring a private backyard and large deck, its ideal for modern family living. The main floor showcases 9 ft. ceilings, a bright open layout, a cozy gas fireplace, and a sleek kitchen with quartz countertops and stainless steel appliances. The primary suite features vaulted ceilings, a walk-in closet, and a spa-like 5-piece ensuite, complemented by a shared 4-piece bathroom and a convenient laundry room on the second level. and ample storage. Step outside to a beautifully landscaped yard with a shed and a gas BBQ line. Complete with a 2-car garage and electric vehicle charger, this home offers exceptional comfort just minutes from top schools, parks, shops, Highway 400, and King City GO Station. (id:24801)
Property Details
| MLS® Number | N12403952 |
| Property Type | Single Family |
| Community Name | King City |
| Amenities Near By | Hospital, Public Transit |
| Community Features | School Bus |
| Equipment Type | Water Heater |
| Features | Guest Suite |
| Parking Space Total | 4 |
| Rental Equipment Type | Water Heater |
| Structure | Deck |
Building
| Bathroom Total | 4 |
| Bedrooms Above Ground | 4 |
| Bedrooms Below Ground | 1 |
| Bedrooms Total | 5 |
| Age | 6 To 15 Years |
| Amenities | Fireplace(s) |
| Appliances | Garage Door Opener Remote(s), Central Vacuum, Water Heater, Dishwasher, Dryer, Garage Door Opener, Stove, Washer, Refrigerator |
| Basement Development | Finished |
| Basement Type | Full (finished) |
| Construction Style Attachment | Attached |
| Cooling Type | Central Air Conditioning |
| Exterior Finish | Brick |
| Fireplace Present | Yes |
| Foundation Type | Concrete |
| Half Bath Total | 1 |
| Heating Fuel | Natural Gas |
| Heating Type | Forced Air |
| Stories Total | 2 |
| Size Interior | 2,000 - 2,500 Ft2 |
| Type | Row / Townhouse |
| Utility Water | Municipal Water |
Parking
| Attached Garage | |
| Garage |
Land
| Acreage | No |
| Fence Type | Fenced Yard |
| Land Amenities | Hospital, Public Transit |
| Landscape Features | Landscaped |
| Sewer | Sanitary Sewer |
| Size Depth | 115 Ft |
| Size Frontage | 25 Ft |
| Size Irregular | 25 X 115 Ft |
| Size Total Text | 25 X 115 Ft |
| Zoning Description | Single Family Residential |
Rooms
| Level | Type | Length | Width | Dimensions |
|---|---|---|---|---|
| Second Level | Primary Bedroom | 4.08 m | 5.6 m | 4.08 m x 5.6 m |
| Second Level | Bedroom 2 | 2.74 m | 3.23 m | 2.74 m x 3.23 m |
| Second Level | Bedroom 3 | 2.74 m | 4.05 m | 2.74 m x 4.05 m |
| Second Level | Bedroom 4 | 3.16 m | 4.05 m | 3.16 m x 4.05 m |
| Basement | Office | 2.43 m | 3.38 m | 2.43 m x 3.38 m |
| Basement | Recreational, Games Room | 5.97 m | 7.95 m | 5.97 m x 7.95 m |
| Basement | Bedroom | 3.41 m | 3.38 m | 3.41 m x 3.38 m |
| Main Level | Living Room | 6.06 m | 3.99 m | 6.06 m x 3.99 m |
| Main Level | Foyer | 1.7 m | 2.52 m | 1.7 m x 2.52 m |
| Main Level | Dining Room | 3.07 m | 3.35 m | 3.07 m x 3.35 m |
| Main Level | Kitchen | 3.35 m | 2.46 m | 3.35 m x 2.46 m |
Utilities
| Cable | Installed |
| Electricity | Installed |
| Sewer | Installed |
https://www.realtor.ca/real-estate/28863281/54-wells-orchard-crescent-king-king-city-king-city
Contact Us
Contact us for more information
Maxim Truchon
Salesperson
www.insightfulrealty.ca/
3603 Langstaff Rd #14&15
Vaughan, Ontario L4K 9G7
(905) 856-6611
(905) 856-6232




















































