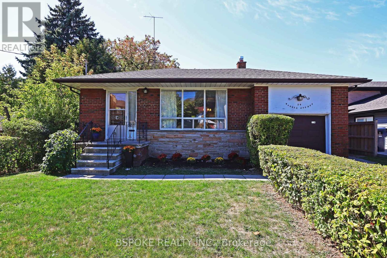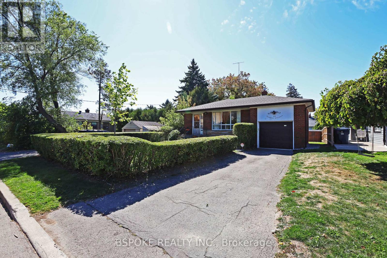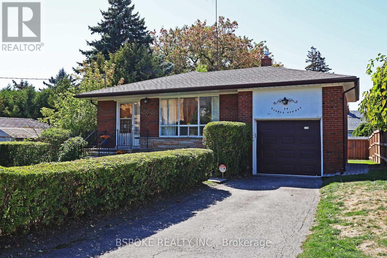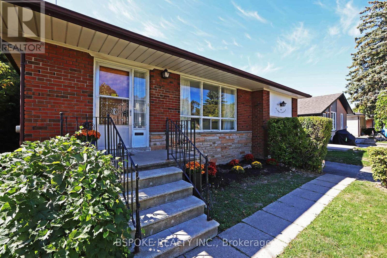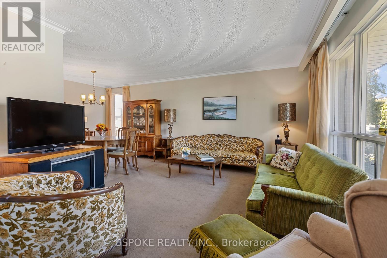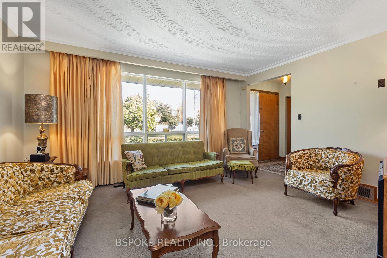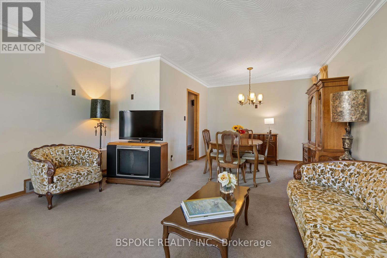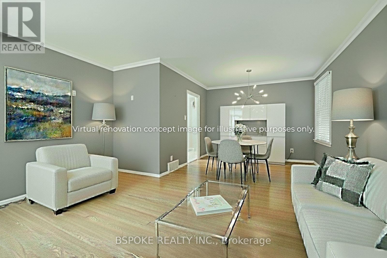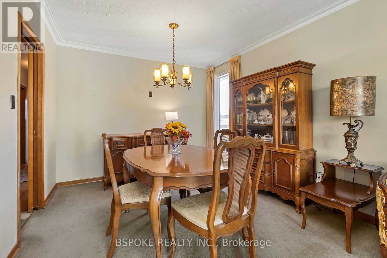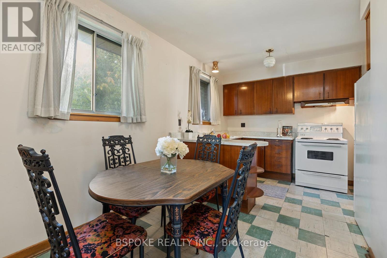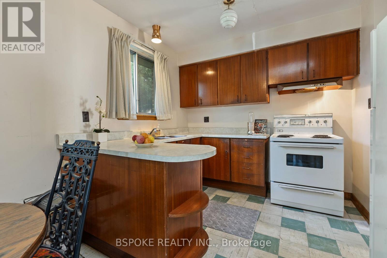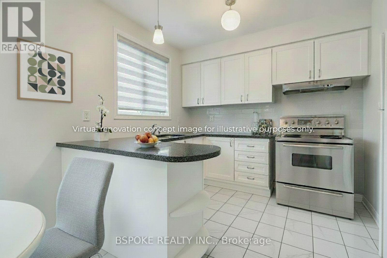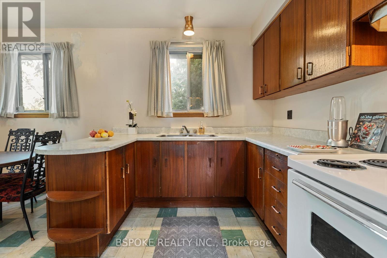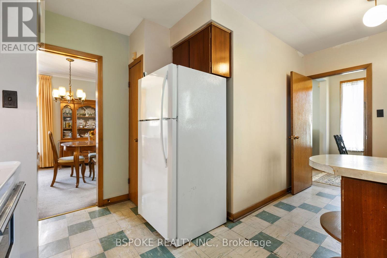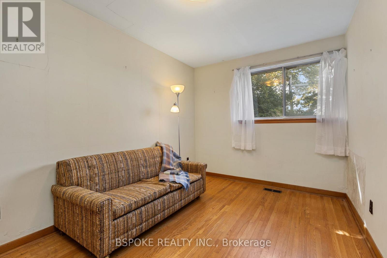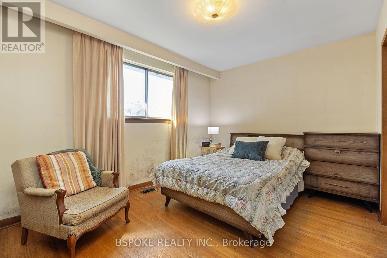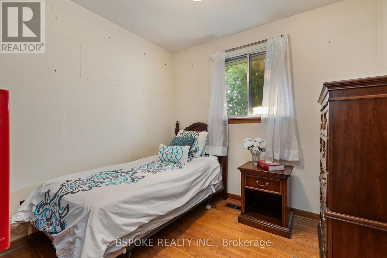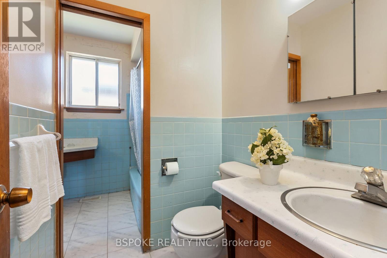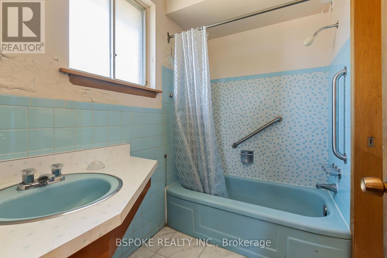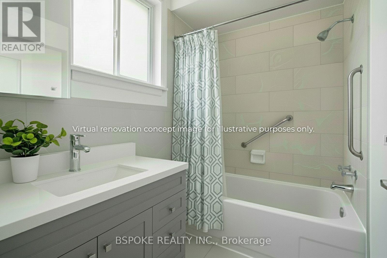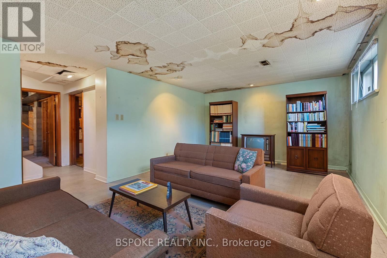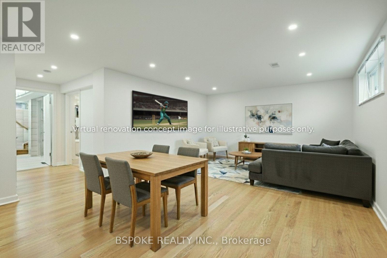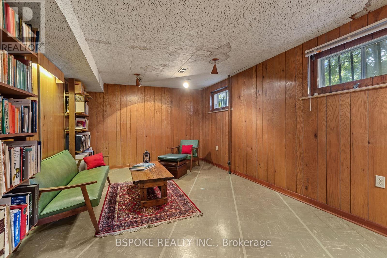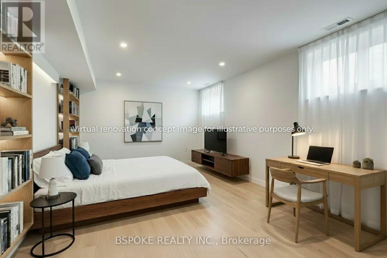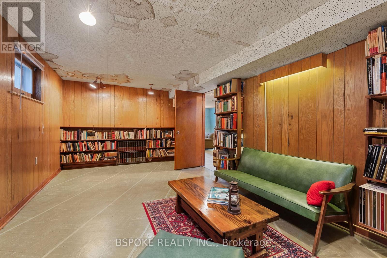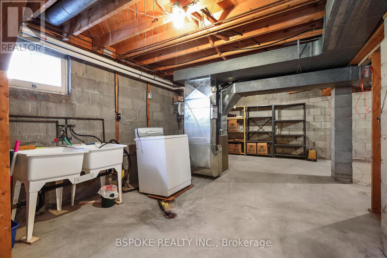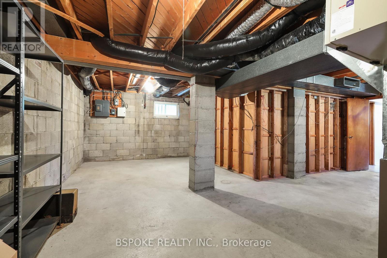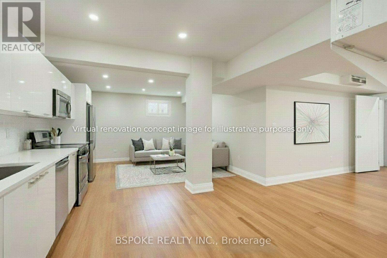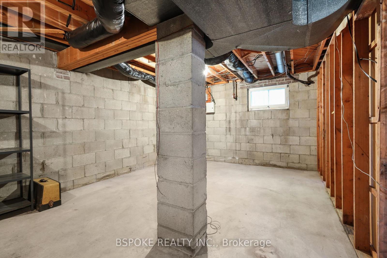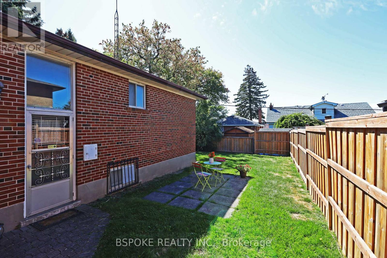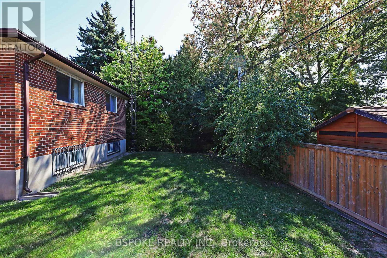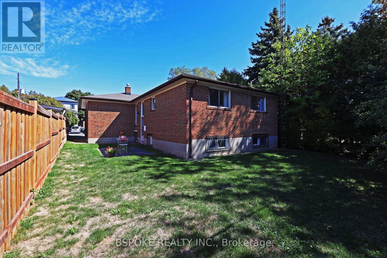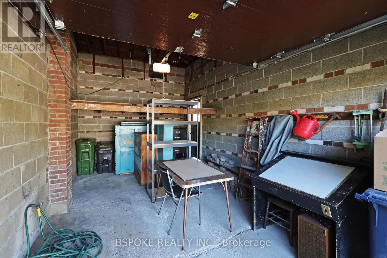54 Warner Avenue Toronto, Ontario M4A 1Z4
$989,000
A rare opportunity in Victoria Village. Same family since 1963, this detached brick bungalow sits on a full 50 x 100 ft lot on a quiet street that ends in a park, privacy and flexibility in an evolving family-orientated neighbourhood about to be enhanced by the upcoming Crosstown LRT. A practical layout starts with a large combined living/dining room anchored by a wide picture window, a separate eat-in kitchen, and three proper bedrooms with a semi-ensuite off the primary. Downstairs adds real utility: a large rec room, fourth bedroom, second washroom and space for a workshop/office or kitchen and a separate side entrance - ideal for extended family, dedicated remote office or a future income suite. The home is sold as-is with original finishes, but the fundamentals are solid: brick construction, efficient layout and recent big-ticket updates already done - roof (2020), furnace & AC (2022) and hot water tank (2024). Outside, green space is generous and private with a fenced backyard, a side patio and a hedge-enclosed front lawn and a side patio. Attached garage with loft + private drive = easy parking and storage. Everyday convenience is close by along Eglinton Ave E - No Frills, Metro, Adonis, Walmart Supercentre, Canadian Tire, Eglinton Square Shopping Centre, The Honest Butcher, Cineplex, with the coming Crosstown LRT station only a 6 min walk away and quick connections to the DVP/401 simplifying commutes. Several places of worship are within walking distance or short drive. By refreshing the existing bungalow or planning a future rebuild, this address pairs livability now with long-term potential - and we've also included virtual renovation concept images to help you visualize the home's potential after possible updates. Offers anytime with 2 Business Days Irrevocable. (id:24801)
Property Details
| MLS® Number | C12418458 |
| Property Type | Single Family |
| Community Name | Victoria Village |
| Amenities Near By | Park, Public Transit |
| Equipment Type | Water Heater |
| Parking Space Total | 4 |
| Rental Equipment Type | Water Heater |
Building
| Bathroom Total | 2 |
| Bedrooms Above Ground | 3 |
| Bedrooms Below Ground | 1 |
| Bedrooms Total | 4 |
| Appliances | Stove, Washer, Window Coverings, Refrigerator |
| Architectural Style | Bungalow |
| Basement Development | Partially Finished |
| Basement Features | Separate Entrance |
| Basement Type | N/a (partially Finished), N/a |
| Construction Style Attachment | Detached |
| Cooling Type | Central Air Conditioning |
| Exterior Finish | Brick |
| Flooring Type | Carpeted, Linoleum, Hardwood |
| Foundation Type | Block |
| Half Bath Total | 1 |
| Heating Fuel | Natural Gas |
| Heating Type | Forced Air |
| Stories Total | 1 |
| Size Interior | 1,100 - 1,500 Ft2 |
| Type | House |
| Utility Water | Municipal Water |
Parking
| Attached Garage | |
| Garage |
Land
| Acreage | No |
| Fence Type | Fenced Yard |
| Land Amenities | Park, Public Transit |
| Sewer | Sanitary Sewer |
| Size Depth | 100 Ft |
| Size Frontage | 50 Ft |
| Size Irregular | 50 X 100 Ft |
| Size Total Text | 50 X 100 Ft |
Rooms
| Level | Type | Length | Width | Dimensions |
|---|---|---|---|---|
| Basement | Recreational, Games Room | 7.23 m | 3.95 m | 7.23 m x 3.95 m |
| Basement | Bedroom 4 | 6.13 m | 3.49 m | 6.13 m x 3.49 m |
| Basement | Utility Room | 7.23 m | 3.9 m | 7.23 m x 3.9 m |
| Main Level | Living Room | 4.67 m | 3.72 m | 4.67 m x 3.72 m |
| Main Level | Dining Room | 3.25 m | 2.94 m | 3.25 m x 2.94 m |
| Main Level | Kitchen | 3.85 m | 2.47 m | 3.85 m x 2.47 m |
| Main Level | Eating Area | 2.43 m | 2.26 m | 2.43 m x 2.26 m |
| Main Level | Primary Bedroom | 4.37 m | 3.07 m | 4.37 m x 3.07 m |
| Main Level | Bedroom 2 | 4.2 m | 2.73 m | 4.2 m x 2.73 m |
| Main Level | Bedroom 3 | 2.85 m | 2.73 m | 2.85 m x 2.73 m |
Contact Us
Contact us for more information
Allie Rempel
Broker
www.getwhatyouwant.ca/
320 Broadview Ave, 2nd Floor
Toronto, Ontario M4M 2G9
(416) 274-2068
www.getwhatyouwant.ca/


