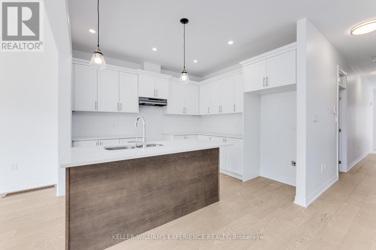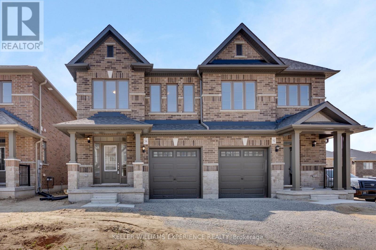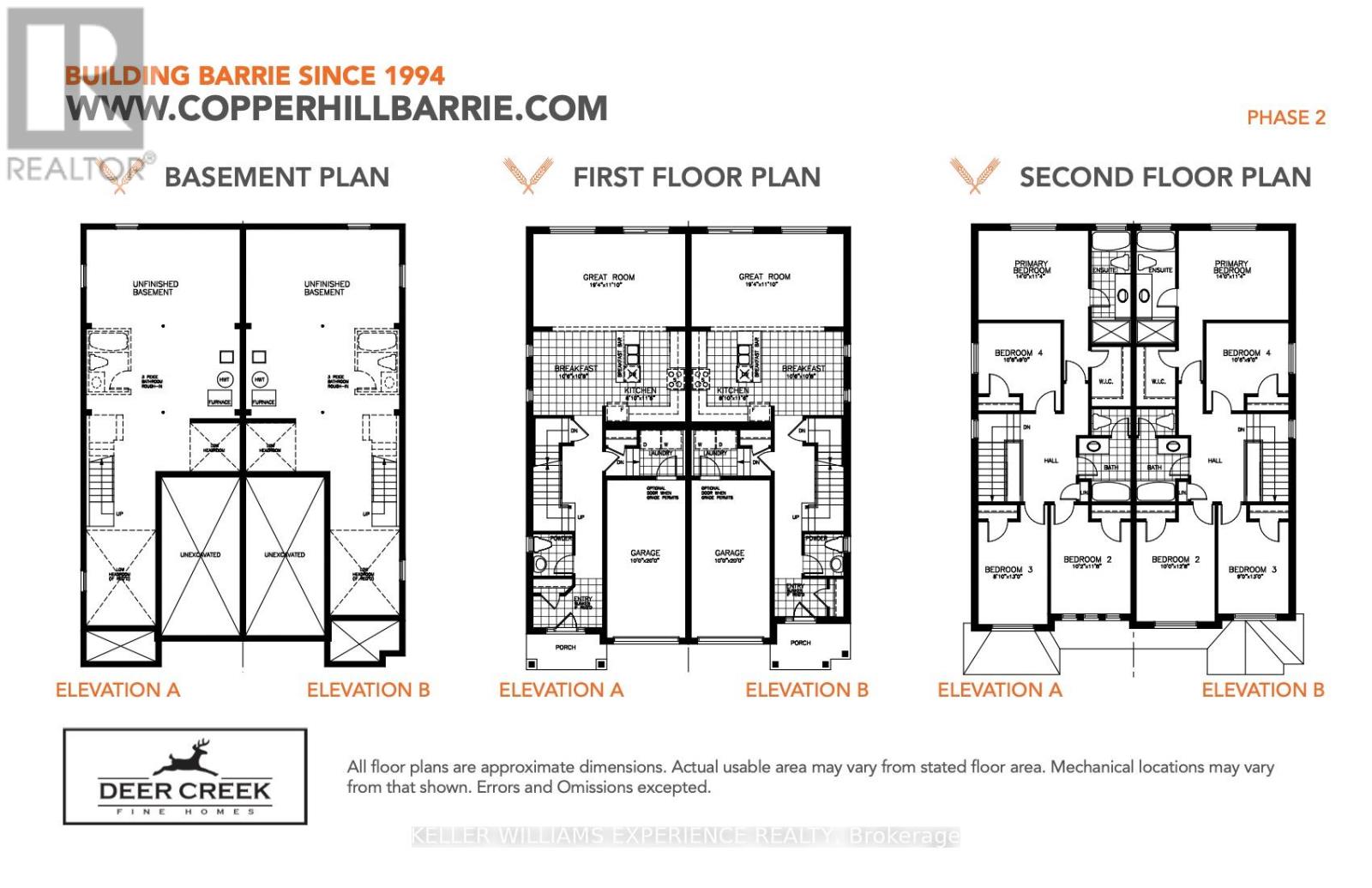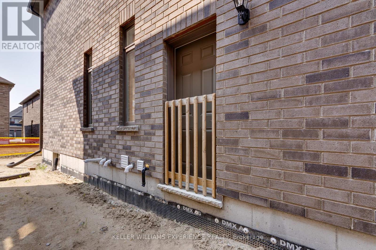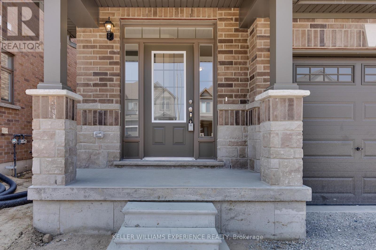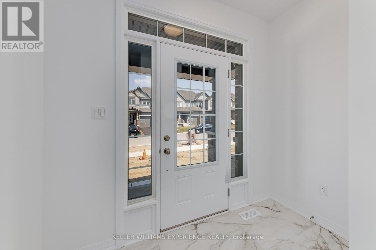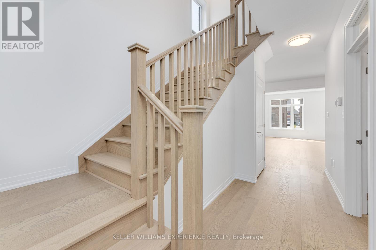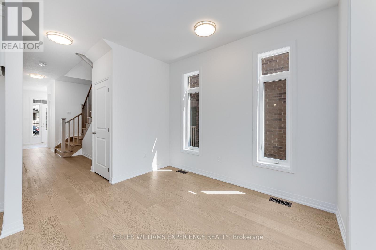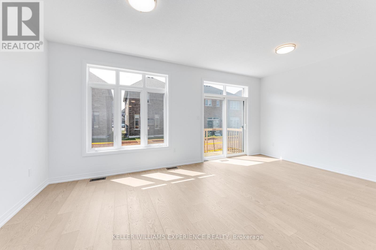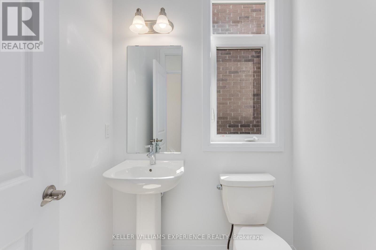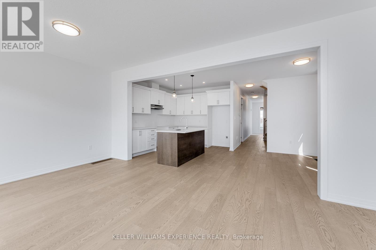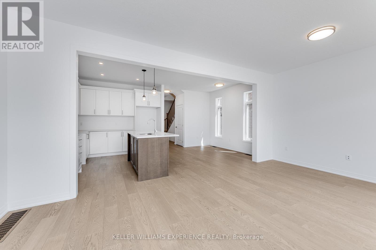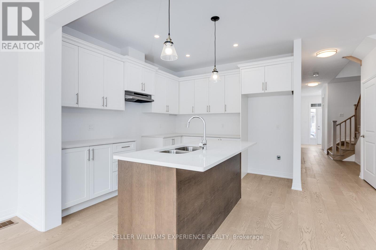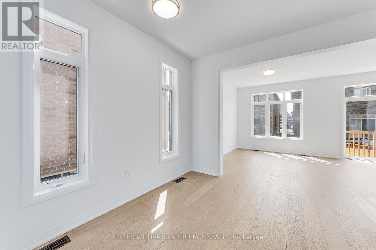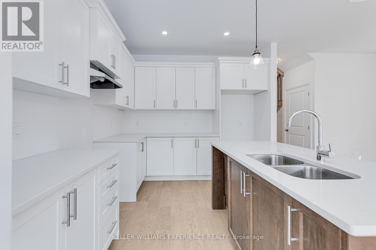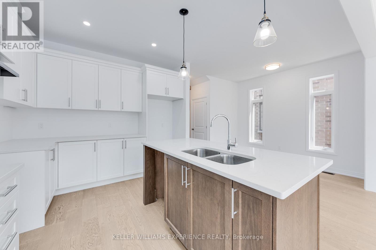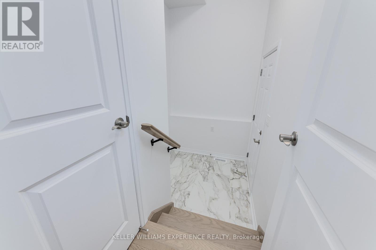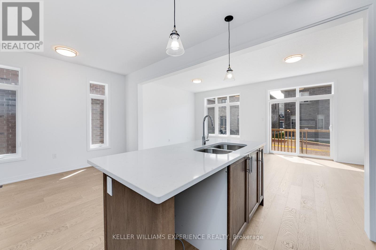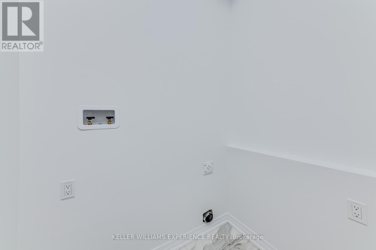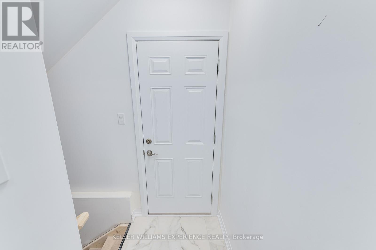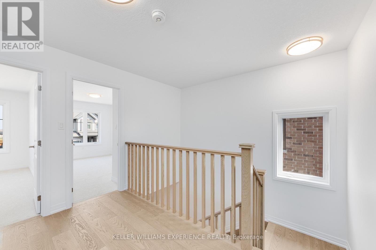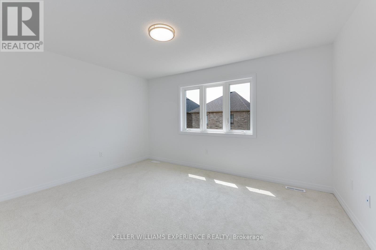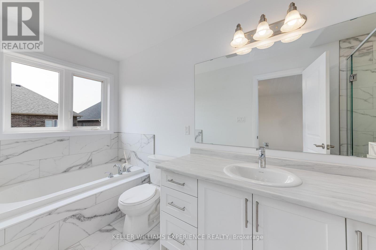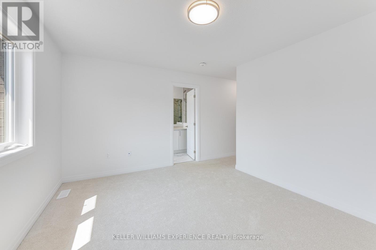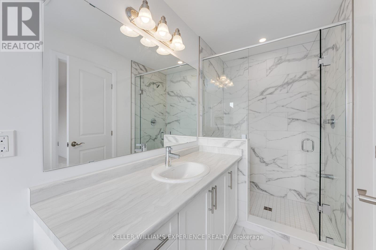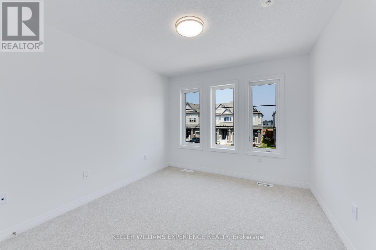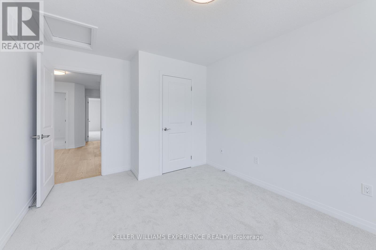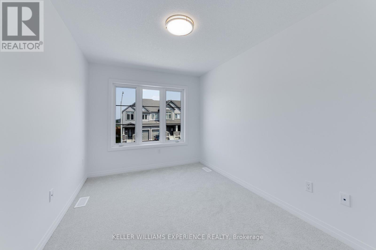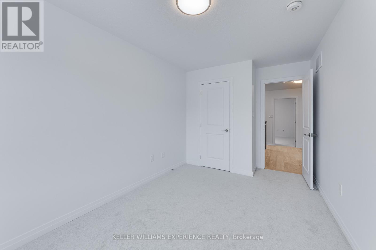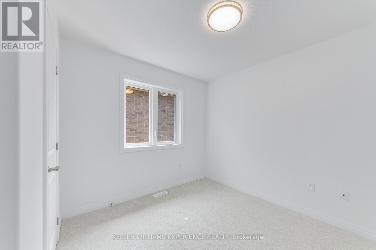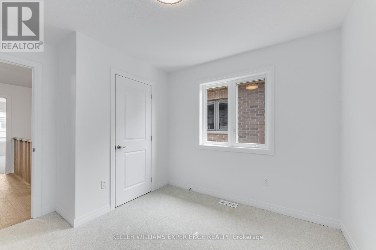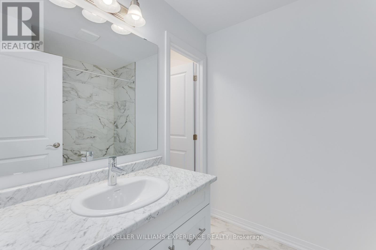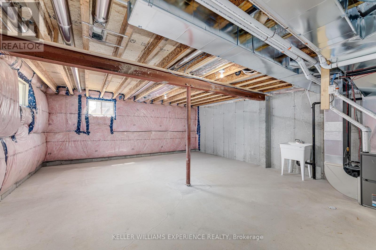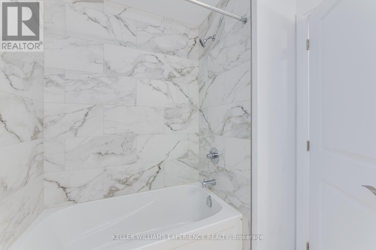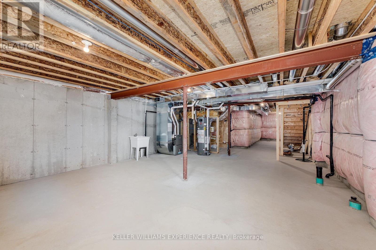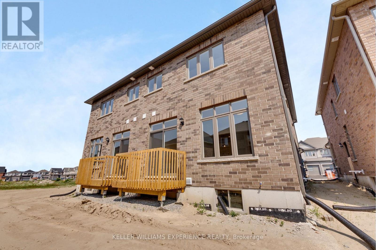54 Sagewood Avenue Barrie, Ontario L9J 0K5
$799,900
BRAND NEW AND A COMMUTER'S DREAM! Just 3 minutes to Barrie South GO and Highway 400, this move-in ready semi-detached by award-winning Deer Creek Fine Homes is part of the final completed inventory-no construction delays! Loaded with $20,000 in upgrades, this spacious 4-bedroom, 2.5-bath "Centennial Model" features a separate side entrance for potential income or in-law suite.The open-concept main floor showcases hardwood flooring, extra pot lights, oversized windows with transoms, and a modern kitchen with solid-surface counters and a large island. Upgrades continue with oak stairs and hardwood in the upper hallway.Located in Barrie's sought-after Copperhill community, you're minutes from Costco, Park Place, top schools, and just 10 minutes to Barrie's vibrant waterfront.Special incentives include a flexible deposit structure and potential HST rebate savings for qualified first-time buyers. Don't wait-book your private viewing today before the final homes sell out! (id:24801)
Property Details
| MLS® Number | S12416062 |
| Property Type | Single Family |
| Community Name | Painswick South |
| Amenities Near By | Schools, Public Transit |
| Parking Space Total | 2 |
Building
| Bathroom Total | 3 |
| Bedrooms Above Ground | 4 |
| Bedrooms Total | 4 |
| Age | New Building |
| Appliances | Water Heater |
| Basement Development | Unfinished |
| Basement Type | Full (unfinished) |
| Construction Style Attachment | Semi-detached |
| Cooling Type | None |
| Exterior Finish | Brick |
| Foundation Type | Poured Concrete |
| Half Bath Total | 1 |
| Heating Fuel | Natural Gas |
| Heating Type | Forced Air |
| Stories Total | 2 |
| Size Interior | 1,500 - 2,000 Ft2 |
| Type | House |
| Utility Water | Municipal Water |
Parking
| Attached Garage | |
| Garage |
Land
| Acreage | No |
| Land Amenities | Schools, Public Transit |
| Sewer | Sanitary Sewer |
| Size Depth | 102 Ft |
| Size Frontage | 25 Ft |
| Size Irregular | 25 X 102 Ft |
| Size Total Text | 25 X 102 Ft|under 1/2 Acre |
| Zoning Description | R5 |
Rooms
| Level | Type | Length | Width | Dimensions |
|---|---|---|---|---|
| Second Level | Primary Bedroom | 4.27 m | 3.45 m | 4.27 m x 3.45 m |
| Second Level | Bedroom 2 | 3.09 m | 3.56 m | 3.09 m x 3.56 m |
| Second Level | Bedroom 3 | 2.69 m | 3.96 m | 2.69 m x 3.96 m |
| Second Level | Bedroom 4 | 3.2 m | 2.74 m | 3.2 m x 2.74 m |
| Main Level | Kitchen | 2.69 m | 3.51 m | 2.69 m x 3.51 m |
| Main Level | Eating Area | 3.2 m | 3.25 m | 3.2 m x 3.25 m |
| Main Level | Great Room | 5.89 m | 3.61 m | 5.89 m x 3.61 m |
Utilities
| Cable | Available |
| Electricity | Available |
| Sewer | Installed |
Contact Us
Contact us for more information
Dave Walker
Salesperson
(705) 309-9014
www.walkerteam.ca/
516 Bryne Drive, Unit I, 105898
Barrie, Ontario L4N 9P6
(705) 720-2200
(705) 733-2200


