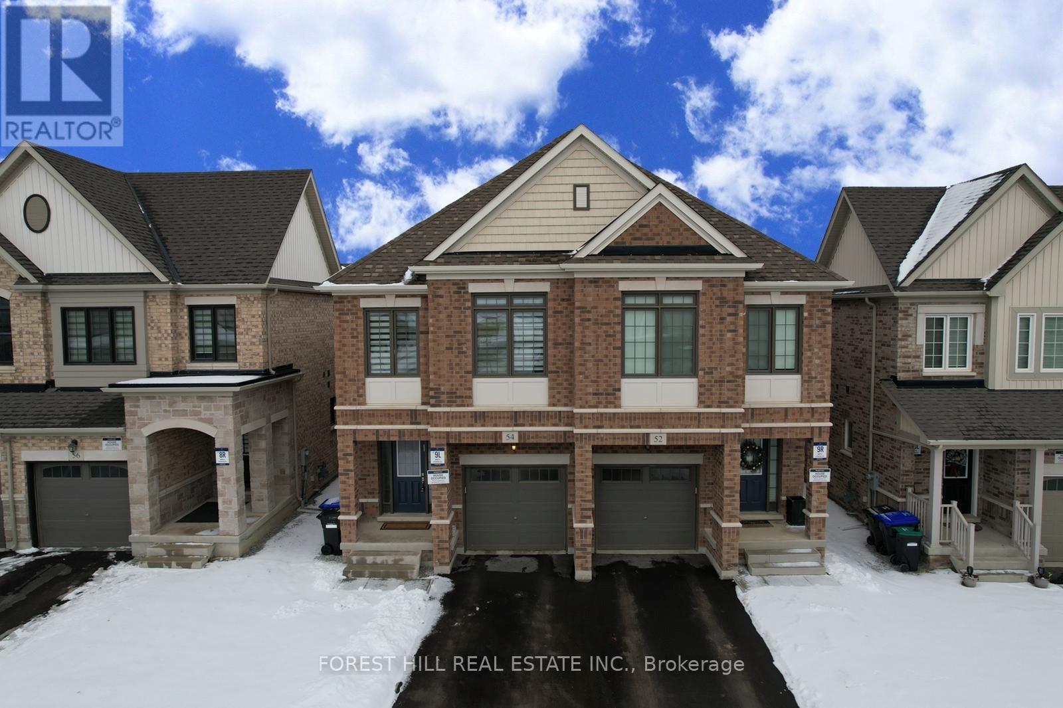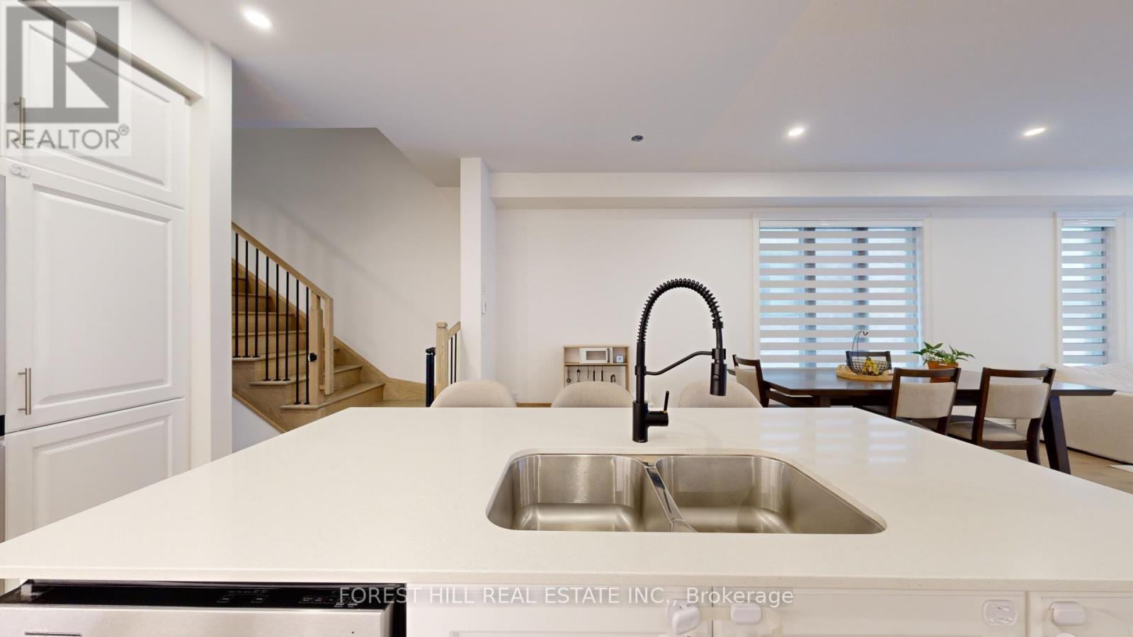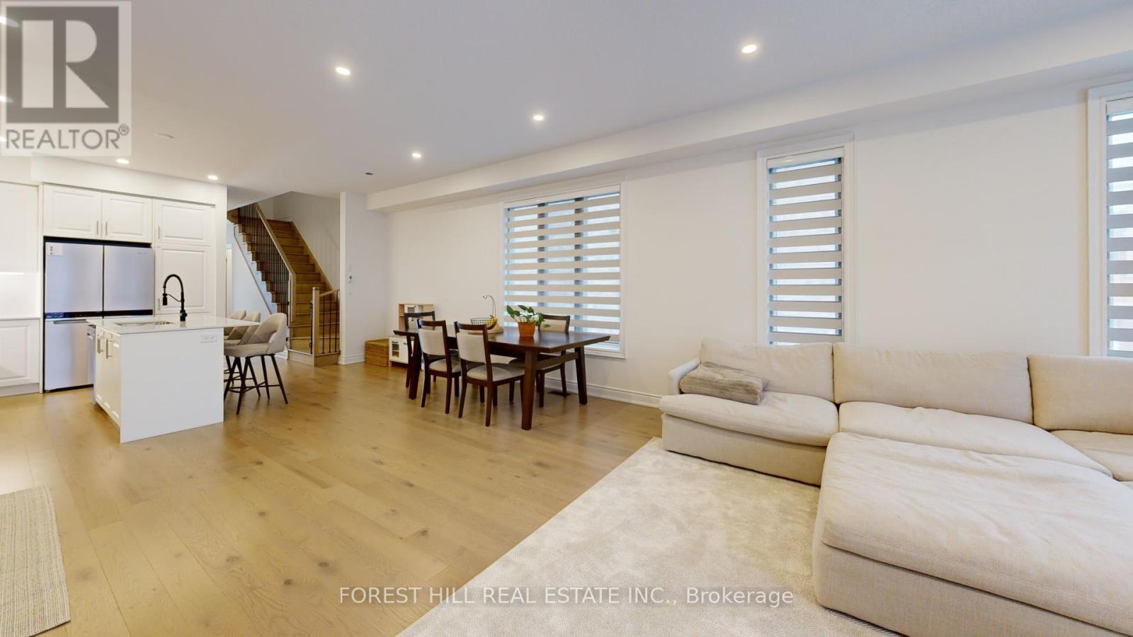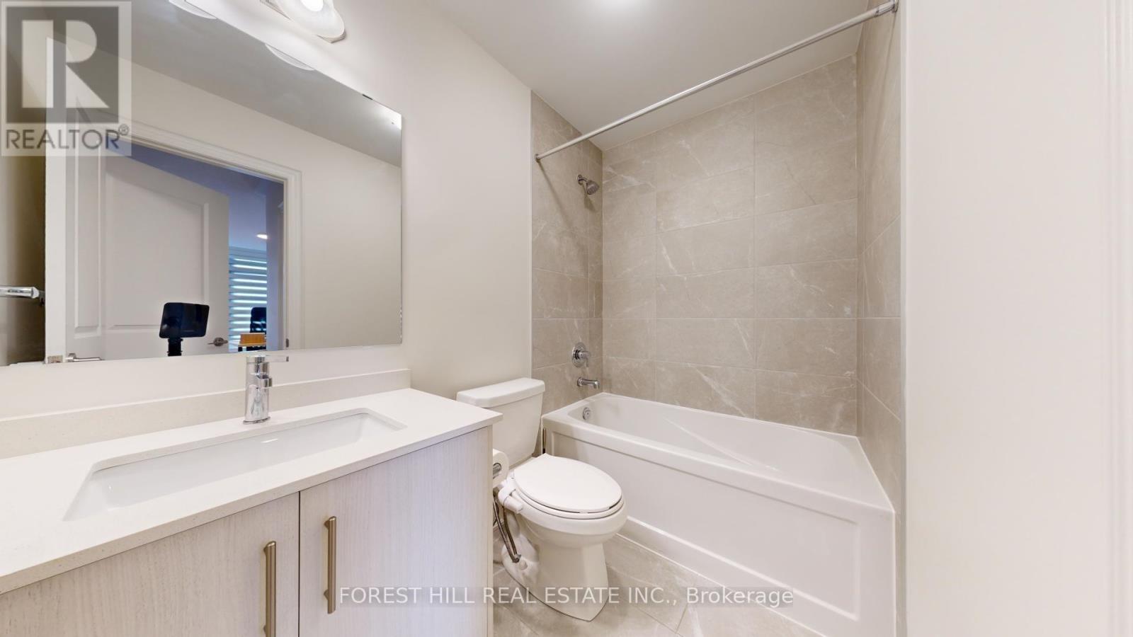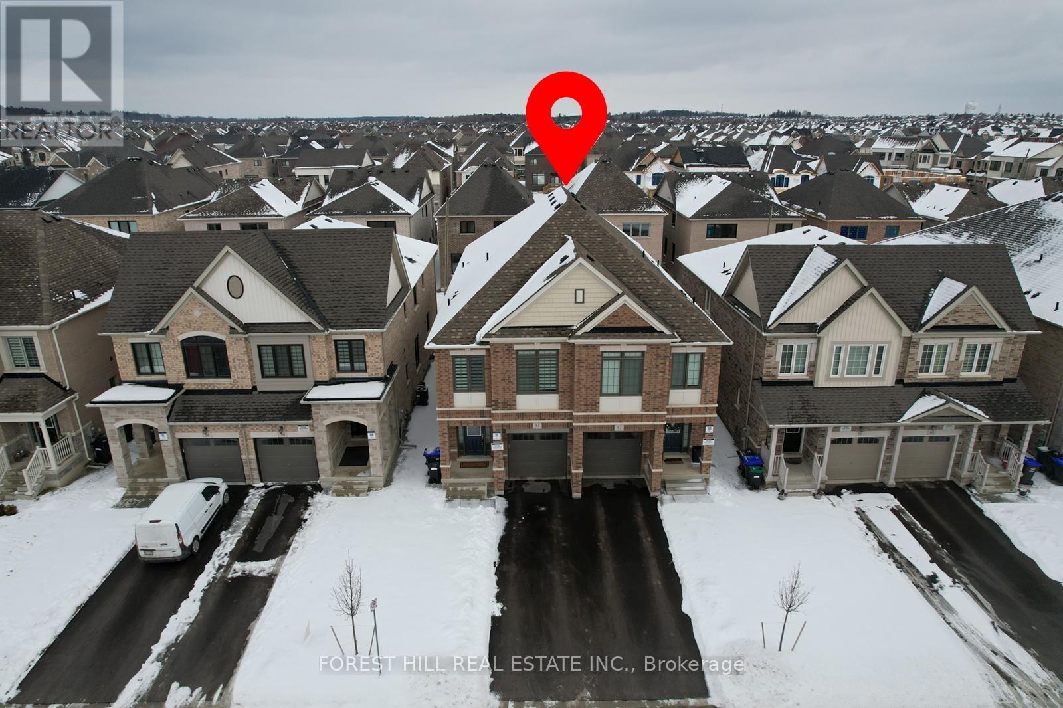54 Montrose Boulevard Bradford West Gwillimbury, Ontario L3Z 4P3
$1,175,000
Stunning Semi Detached Home With Many Upgraded! Less Than 2 Years Old In Desirable Bradford Community! This beautifully Upgraded Home Offers Open Concept Design And The Perfect Blend Of Modern Style And Comfort! Hardwood Floors Throughout, Elegant Oak Staircase, 9-Ft Ceilings & Flooded With Natural Light! Spacious Living Room with Modern Kitchen And High End stainless steel appliances! Large Eat In breakfast Area. Spacious Primary Bedroom With Walk-in Closet And An Additional Double Closet! And many More! Walking Distance To Many Amenities, Schools, Stores, Restaurants, Shopping Centers, Transportation, Highways, Parks, And more! Don't Miss The Opportunity To Own This Move-In-Ready Gem! A Place To Call Home! **** EXTRAS **** Custom Made Windows Covers! High End SS Appliances! Water Softener ! Garage Door With Remote Opener! Extra Pot lights! Garburator In Kitchen! (id:24801)
Property Details
| MLS® Number | N11923019 |
| Property Type | Single Family |
| Community Name | Bradford |
| ParkingSpaceTotal | 3 |
Building
| BathroomTotal | 4 |
| BedroomsAboveGround | 4 |
| BedroomsTotal | 4 |
| Appliances | Dryer, Microwave, Range, Refrigerator, Stove, Washer, Window Coverings |
| BasementType | Full |
| ConstructionStyleAttachment | Semi-detached |
| CoolingType | Central Air Conditioning |
| ExteriorFinish | Brick |
| FlooringType | Hardwood |
| FoundationType | Unknown |
| HalfBathTotal | 1 |
| HeatingFuel | Natural Gas |
| HeatingType | Forced Air |
| StoriesTotal | 2 |
| SizeInterior | 1999.983 - 2499.9795 Sqft |
| Type | House |
| UtilityWater | Municipal Water |
Parking
| Attached Garage |
Land
| Acreage | No |
| Sewer | Sanitary Sewer |
| SizeDepth | 108 Ft ,3 In |
| SizeFrontage | 22 Ft ,3 In |
| SizeIrregular | 22.3 X 108.3 Ft |
| SizeTotalText | 22.3 X 108.3 Ft |
Rooms
| Level | Type | Length | Width | Dimensions |
|---|---|---|---|---|
| Second Level | Primary Bedroom | 3.5 m | 4.69 m | 3.5 m x 4.69 m |
| Second Level | Bedroom 2 | 2.43 m | 3.91 m | 2.43 m x 3.91 m |
| Second Level | Bedroom 3 | 2.59 m | 4.16 m | 2.59 m x 4.16 m |
| Second Level | Bedroom 4 | 2.43 m | 4.14 m | 2.43 m x 4.14 m |
| Main Level | Living Room | 5.15 m | 3.65 m | 5.15 m x 3.65 m |
| Main Level | Dining Room | 5.15 m | 3.91 m | 5.15 m x 3.91 m |
| Main Level | Kitchen | 3.32 m | 3.67 m | 3.32 m x 3.67 m |
| Main Level | Eating Area | 3.5 m | 4.69 m | 3.5 m x 4.69 m |
Interested?
Contact us for more information
Eran Tepper
Salesperson
9001 Dufferin St Unit A9
Thornhill, Ontario L4J 0H7


