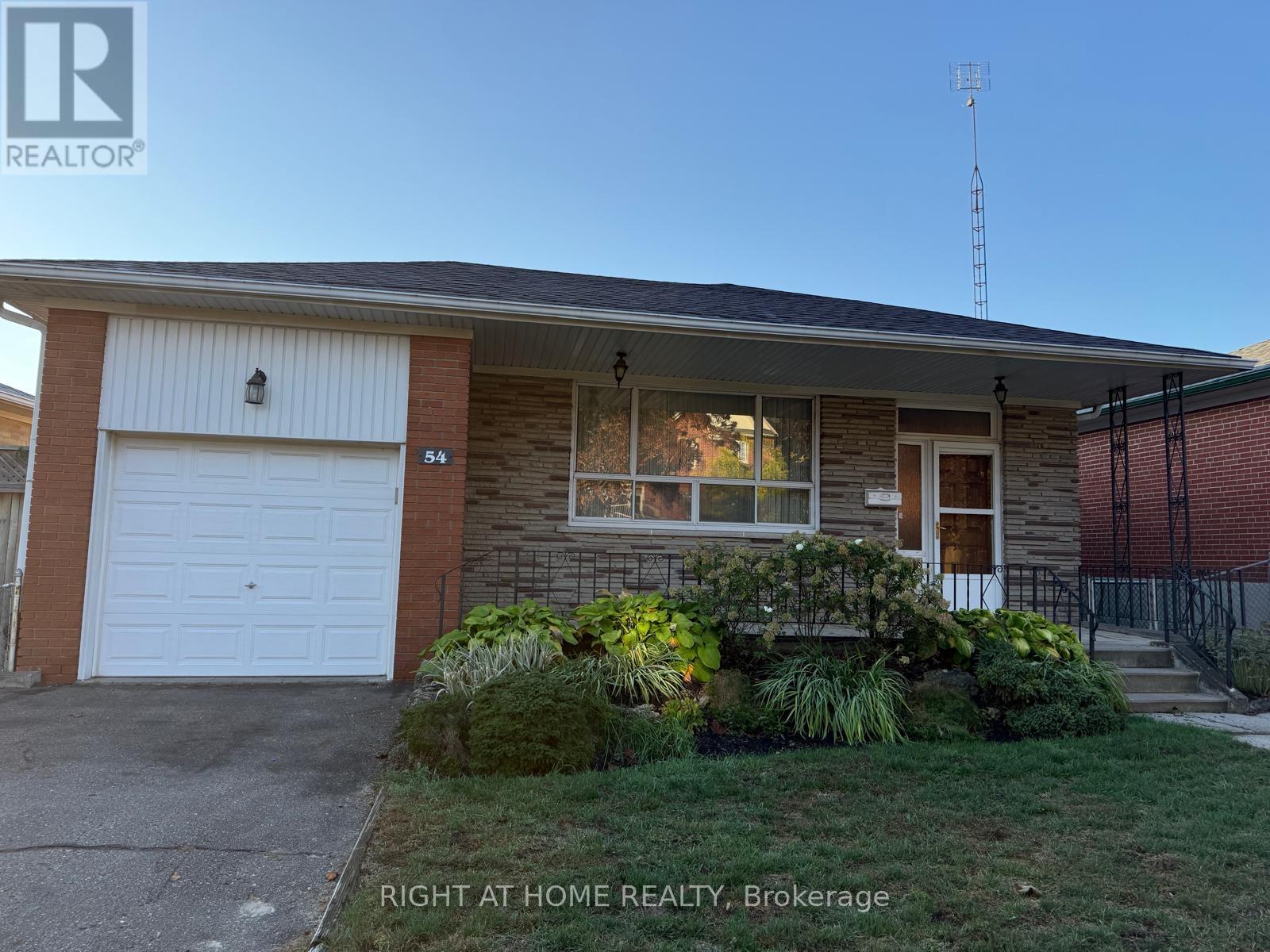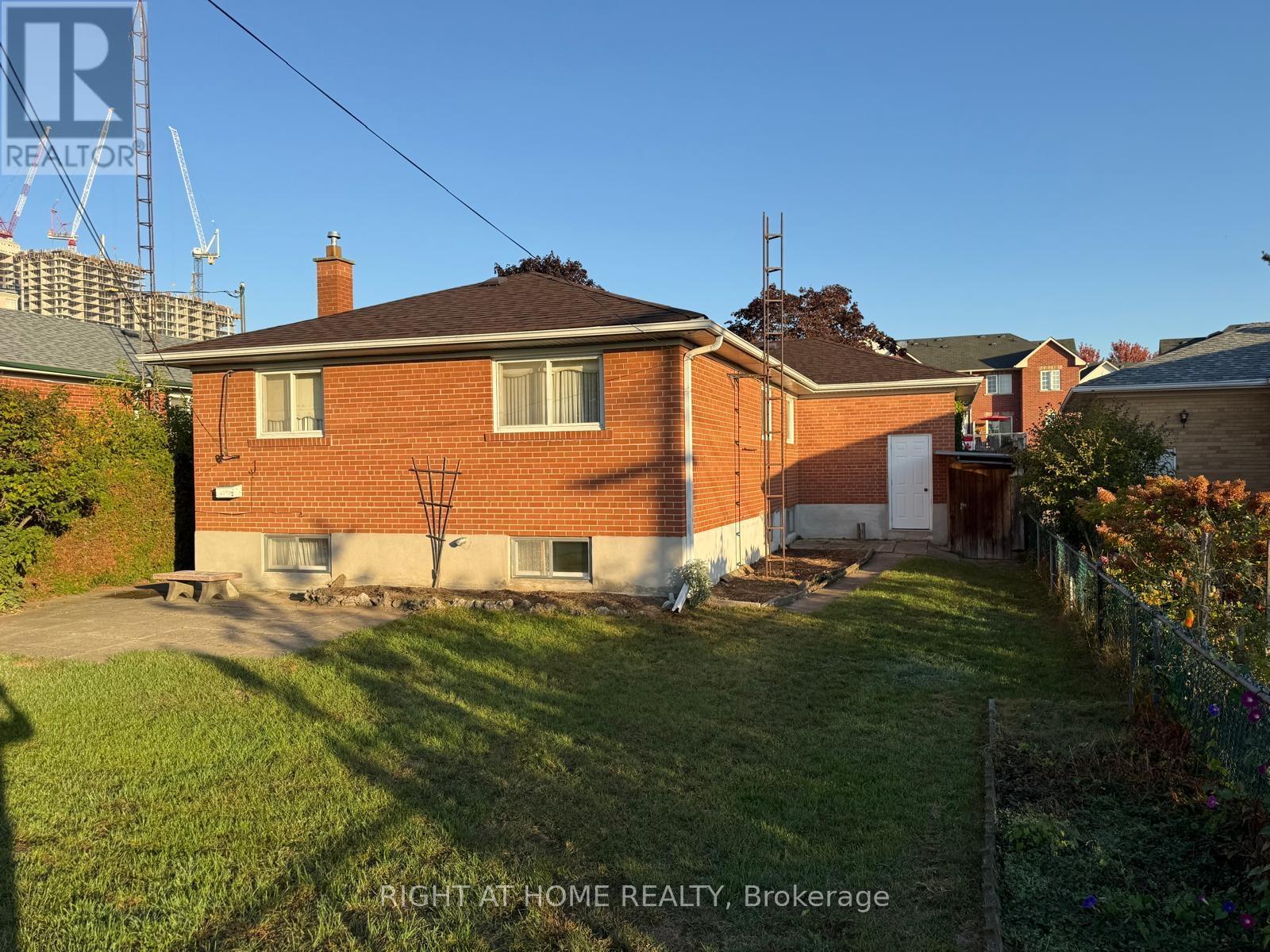54 Lemonwood Drive Toronto, Ontario M9A 4L5
3 Bedroom
2 Bathroom
1,100 - 1,500 ft2
Bungalow
Central Air Conditioning
Forced Air
$1,199,000
THE OPPORTUNITY IS HERE TO ENTER INTO PRESTIGIOUS EDENBRIDGE HUMBER VALLEY COMMUNITY WEST TORONTO! THIS BUNGALOW IS CONVENIENTLY LOCATED ON A QUIET STREET MINUTES FROM PARK,TRAILS, SCHOOLS, TRANSIT/FUTURE EGLINTON LRT. THIS IS THE PERFECT OPPORTUNITY TO UNLOCK THE POTENTIAL OF THIS 3BR BUNGALOW, CREATE VALUE AND MAKE IT YOUR OWN! IT HAS SIDE SIDE ENTRANCE FOR POTENTIAL IN LAW SUITE OR BSMT APARTMENT FOR ADDITIONAL INCOME! OWNER HAS ENJOYED THIS PROPERTY FOR THE PAST 59 YEARS! (id:24801)
Property Details
| MLS® Number | W12446854 |
| Property Type | Single Family |
| Community Name | Edenbridge-Humber Valley |
| Equipment Type | Water Heater |
| Parking Space Total | 3 |
| Rental Equipment Type | Water Heater |
Building
| Bathroom Total | 2 |
| Bedrooms Above Ground | 3 |
| Bedrooms Total | 3 |
| Appliances | Dishwasher, Dryer, Freezer, Water Heater, Stove, Washer, Refrigerator |
| Architectural Style | Bungalow |
| Basement Development | Partially Finished |
| Basement Type | N/a (partially Finished) |
| Construction Style Attachment | Detached |
| Cooling Type | Central Air Conditioning |
| Exterior Finish | Brick |
| Heating Fuel | Natural Gas |
| Heating Type | Forced Air |
| Stories Total | 1 |
| Size Interior | 1,100 - 1,500 Ft2 |
| Type | House |
| Utility Water | Municipal Water |
Parking
| Attached Garage | |
| Garage |
Land
| Acreage | No |
| Sewer | Sanitary Sewer |
| Size Depth | 125 Ft ,3 In |
| Size Frontage | 43 Ft ,10 In |
| Size Irregular | 43.9 X 125.3 Ft |
| Size Total Text | 43.9 X 125.3 Ft |
| Zoning Description | Residential |
Rooms
| Level | Type | Length | Width | Dimensions |
|---|---|---|---|---|
| Basement | Great Room | 3.65 m | 2.74 m | 3.65 m x 2.74 m |
| Main Level | Kitchen | 5.5 m | 3.16 m | 5.5 m x 3.16 m |
| Main Level | Living Room | 3.78 m | 4.56 m | 3.78 m x 4.56 m |
| Main Level | Dining Room | 3.87 m | 2.53 m | 3.87 m x 2.53 m |
| Main Level | Primary Bedroom | 4.38 m | 3.26 m | 4.38 m x 3.26 m |
| Main Level | Bedroom | 3.09 m | 3.34 m | 3.09 m x 3.34 m |
| Main Level | Bedroom | 3.34 m | 2.76 m | 3.34 m x 2.76 m |
Contact Us
Contact us for more information
Christine Da Silva
Salesperson
Right At Home Realty
480 Eglinton Ave West #30, 106498
Mississauga, Ontario L5R 0G2
480 Eglinton Ave West #30, 106498
Mississauga, Ontario L5R 0G2
(905) 565-9200
(905) 565-6677
www.rightathomerealty.com/





