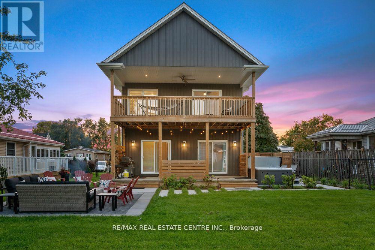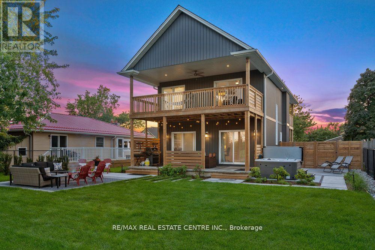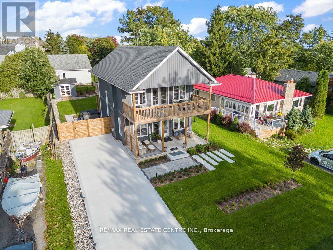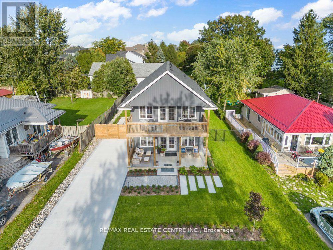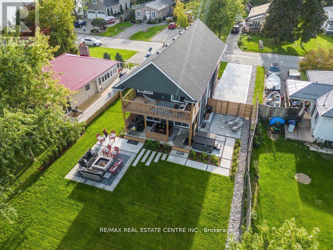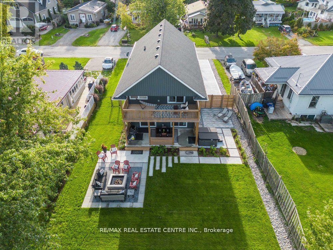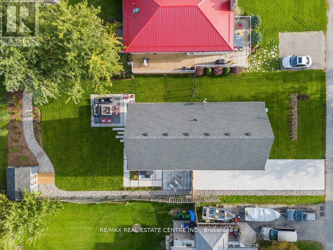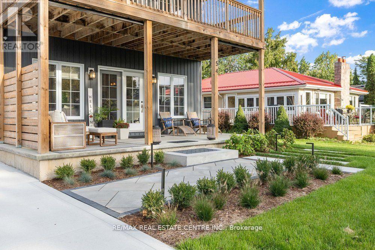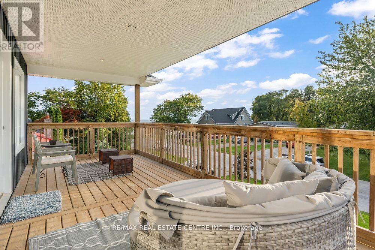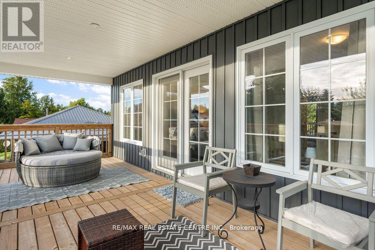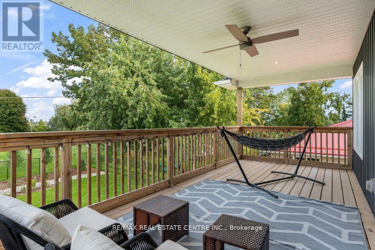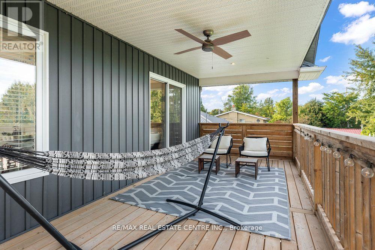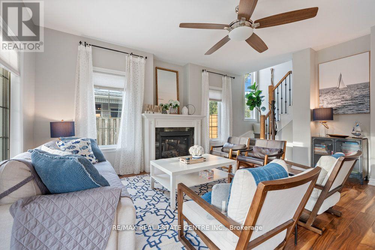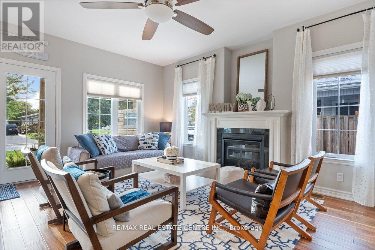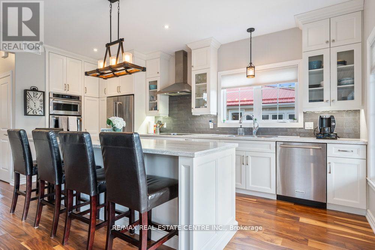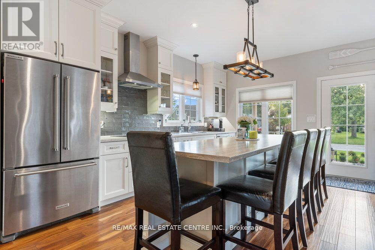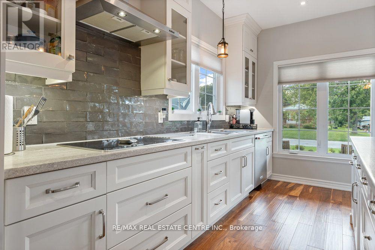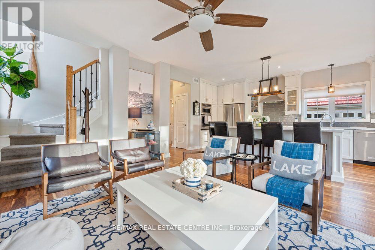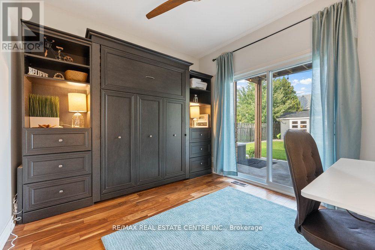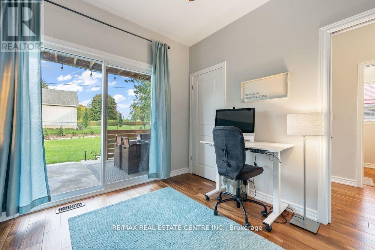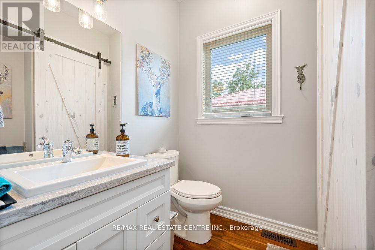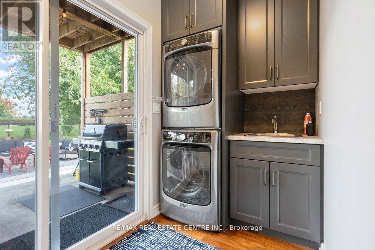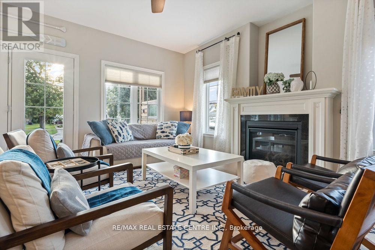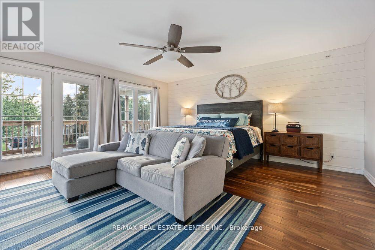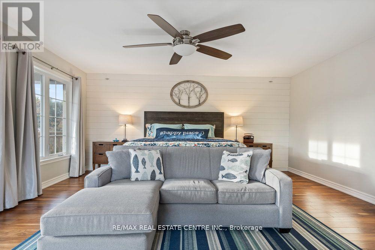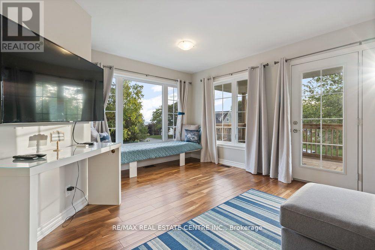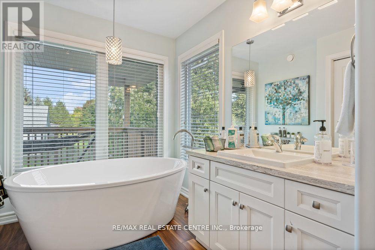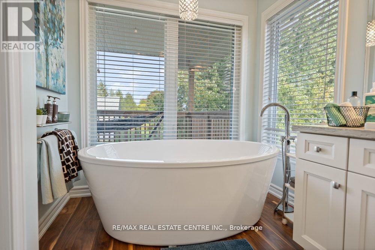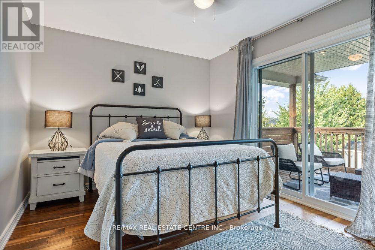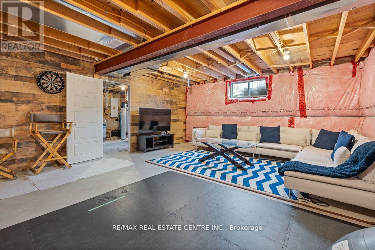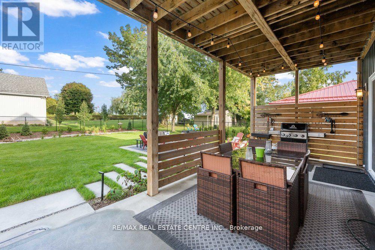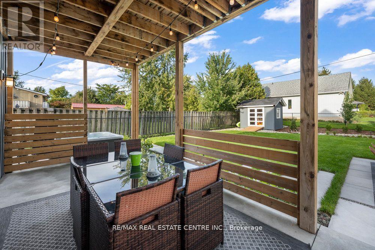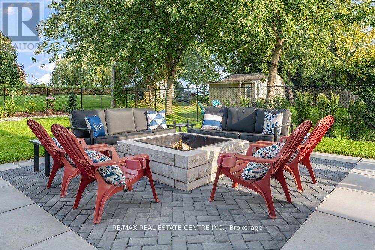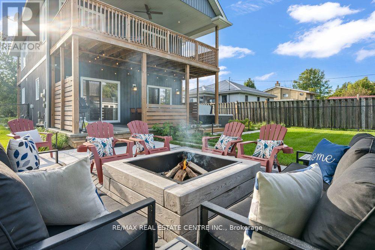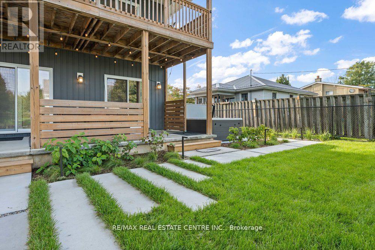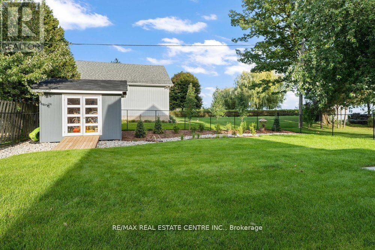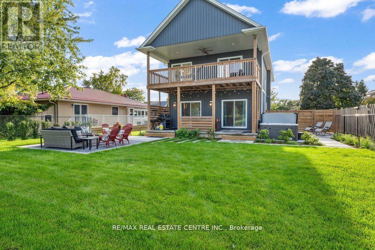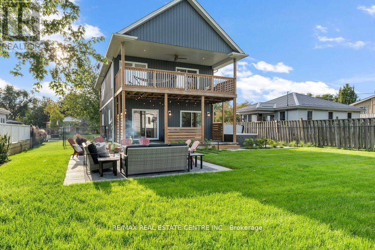54 Lakeview Avenue Norfolk, Ontario N0A 1N8
$3,100 Monthly
Looking For A Charming & Snug Home In A Peaceful And Quiet Neighbourhood? This Exquisitely Crafted, Custom Home Is Perfect For You! With Mutually Shared Deeded Access To Lake Erie Waterfront, This Home Is Nested In One Of Port Dover's Finest Communities And Only Minutes Away From Port Dover Beach, Providing You And Your Family With A Wonderful Experience Year Around. For Those Interested In Some Fun Outdoors, Both The Front And Backyard Offer Great And Aesthetic Amenities To Enjoy. The Front Yard Features A Large, Recently Poured Concrete Driveway That Fits 4 Cars And Has A Paved Stone-Covered Walkway Adorned With A Gorgeous Flowering Garden-Bed Leading To One Of Four Outdoor Areas. There Is A Modern, Cedar Fence That Extends From The Front To The Backyard To Give You And Your Family All The Privacy You Need The Rear Garden Is Part Of A Fully Landscaped Yard With Perennial Framing, An Expansive Flat-Stoned Patio, Large Deck, Firepit, A Dog Wash, Inground Sprinklers And Much Much More (id:24801)
Property Details
| MLS® Number | X12512712 |
| Property Type | Single Family |
| Community Name | Port Dover |
| Amenities Near By | Beach, Golf Nearby, Marina, Place Of Worship, Schools |
| Community Features | School Bus |
| Easement | Easement, None |
| Equipment Type | Water Heater |
| Parking Space Total | 4 |
| Rental Equipment Type | Water Heater |
| View Type | Direct Water View |
| Water Front Type | Waterfront |
Building
| Bathroom Total | 2 |
| Bedrooms Above Ground | 3 |
| Bedrooms Total | 3 |
| Age | 6 To 15 Years |
| Appliances | Oven - Built-in |
| Basement Type | Full |
| Construction Style Attachment | Detached |
| Cooling Type | Central Air Conditioning |
| Exterior Finish | Wood |
| Fireplace Present | Yes |
| Foundation Type | Poured Concrete |
| Heating Fuel | Natural Gas |
| Heating Type | Forced Air |
| Stories Total | 2 |
| Size Interior | 1,500 - 2,000 Ft2 |
| Type | House |
| Utility Water | Municipal Water |
Parking
| No Garage |
Land
| Acreage | No |
| Land Amenities | Beach, Golf Nearby, Marina, Place Of Worship, Schools |
| Sewer | Sanitary Sewer |
| Size Depth | 135 Ft |
| Size Frontage | 60 Ft |
| Size Irregular | 60 X 135 Ft |
| Size Total Text | 60 X 135 Ft |
Rooms
| Level | Type | Length | Width | Dimensions |
|---|---|---|---|---|
| Second Level | Primary Bedroom | 7 m | 5.2 m | 7 m x 5.2 m |
| Second Level | Bedroom | 4.2 m | 3.1 m | 4.2 m x 3.1 m |
| Second Level | Bathroom | 1 m | 1 m | 1 m x 1 m |
| Main Level | Living Room | 4.9 m | 3.6 m | 4.9 m x 3.6 m |
| Main Level | Bedroom | 3.2 m | 3 m | 3.2 m x 3 m |
| Main Level | Laundry Room | 2.87 m | 1.5 m | 2.87 m x 1.5 m |
| Main Level | Bathroom | 1 m | 1 m | 1 m x 1 m |
https://www.realtor.ca/real-estate/29070923/54-lakeview-avenue-norfolk-port-dover-port-dover
Contact Us
Contact us for more information
Balraj Narang
Broker
(647) 302-2394
www.balrajnarang.com/
www.facebook.com/realtorbalraj
345 Steeles Ave East Suite B
Milton, Ontario L9T 3G6
(905) 878-7777
Gauri Narang
Salesperson
345 Steeles Ave East Suite B
Milton, Ontario L9T 3G6
(905) 878-7777


