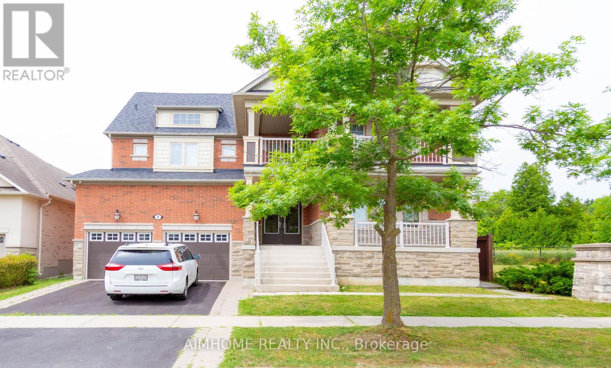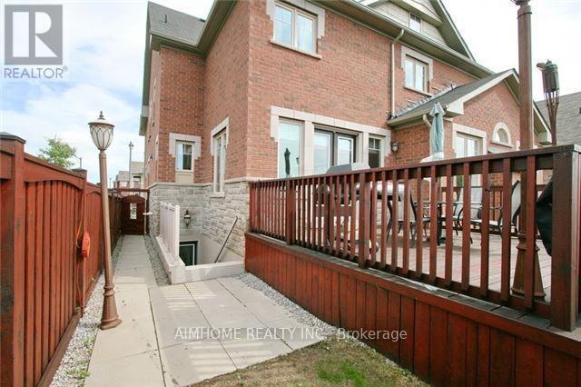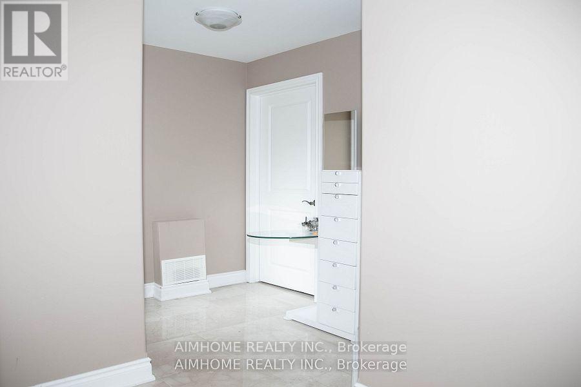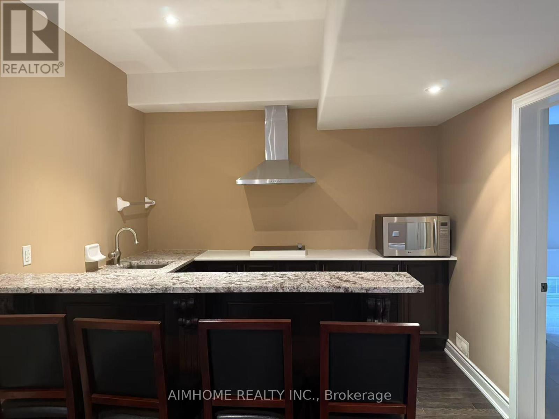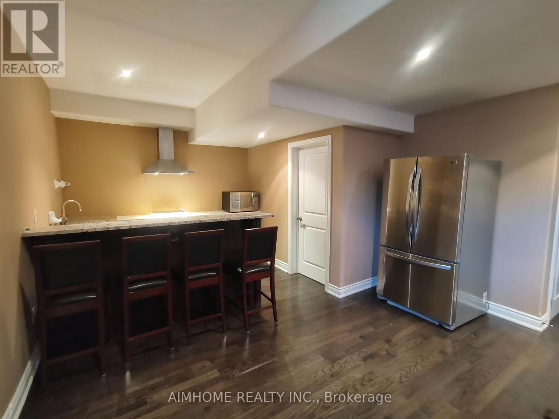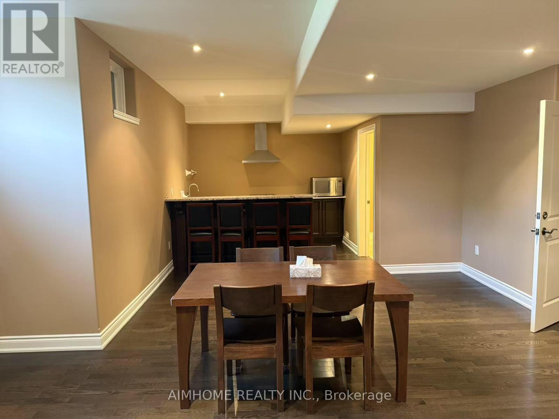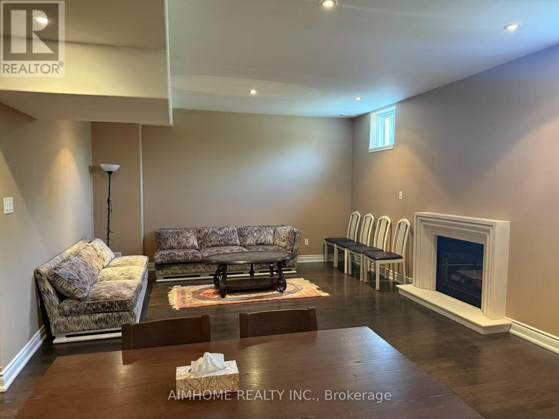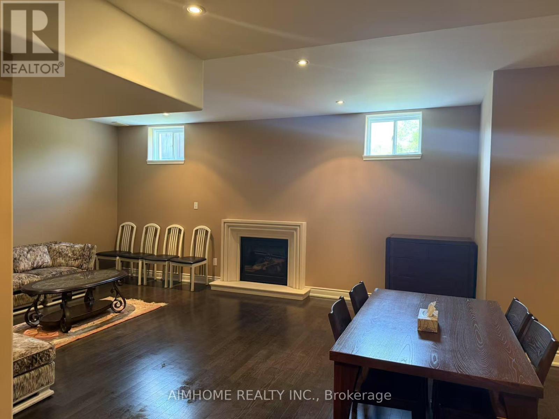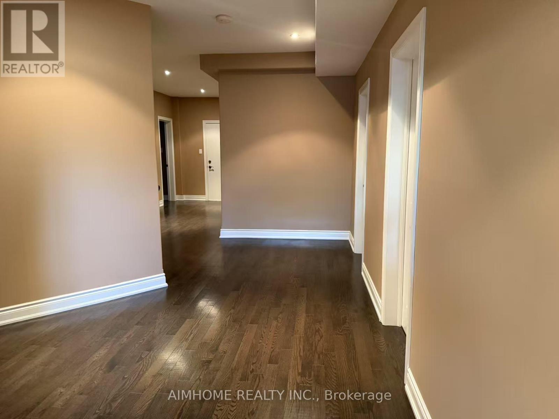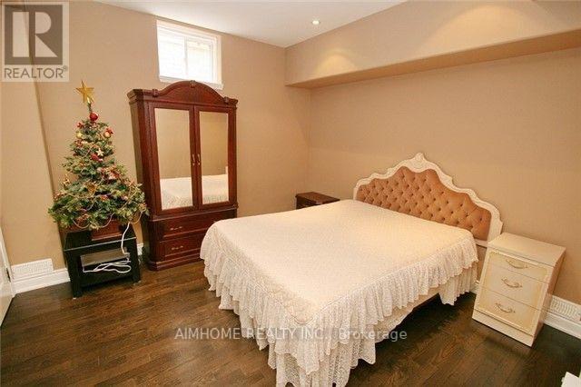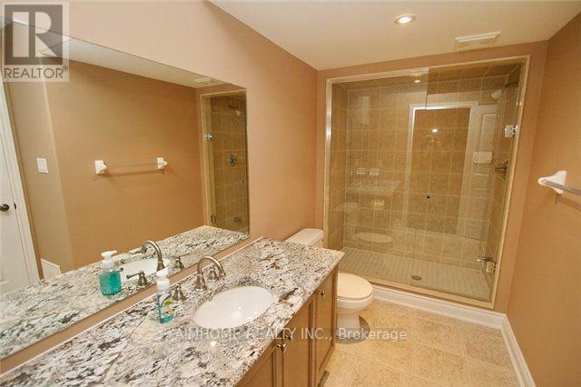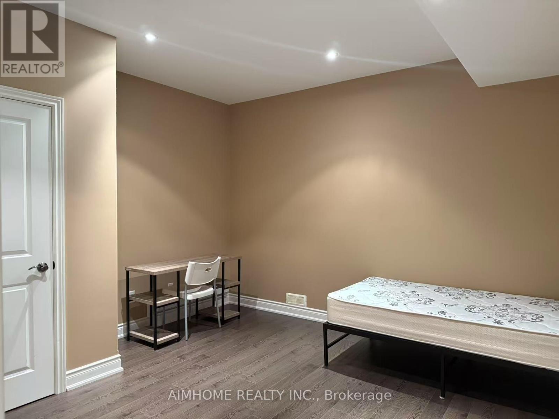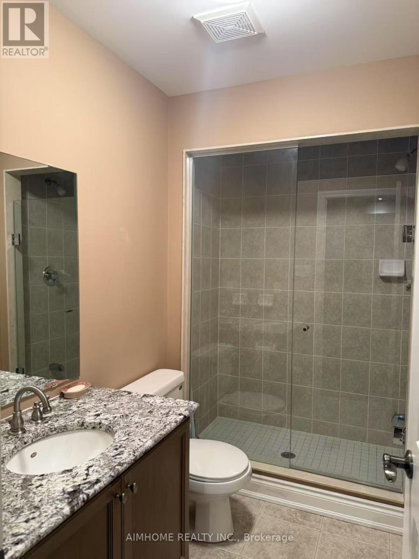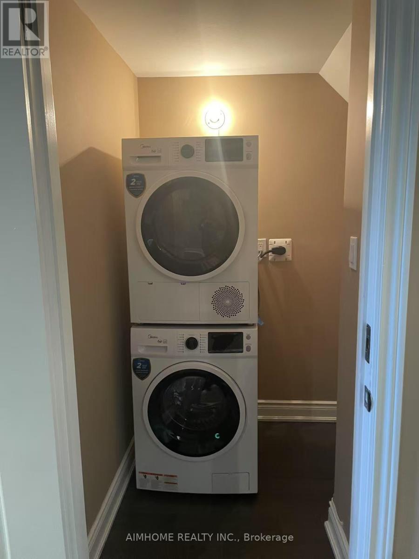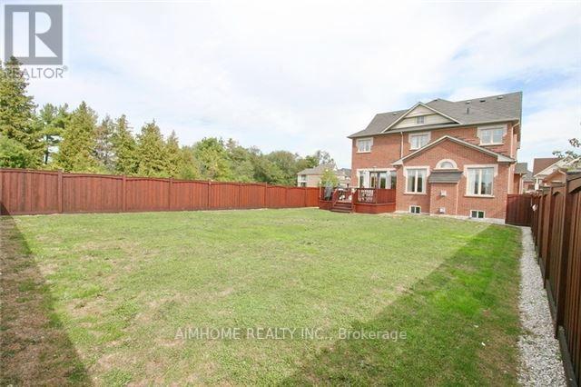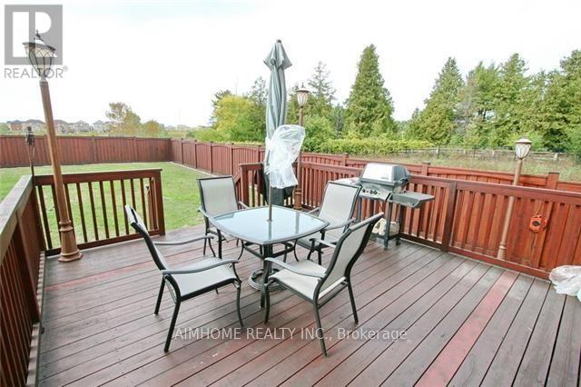54 Lake Forest Drive Richmond Hill, Ontario L4E 0A8
2 Bedroom
2 Bathroom
3,500 - 5,000 ft2
Central Air Conditioning
Forced Air
$2,280 Monthly
Luxury & Bright 2-Bedrooms and 2 full bathrooms Basement Apartment with Private Entrance! 9-feet ceilings, large windows, and a functional open-concept layout. Including 2 driveway parking spaces. Located next to conservation area and Philips Lake, in a quiet, family-friendly neighborhood. Close to Yonge Street, public transit, shopping, restaurants, banks, schools, parks, and scenic trails. Quick access to Highways 404 and 400. (id:24801)
Property Details
| MLS® Number | N12364386 |
| Property Type | Single Family |
| Community Name | Jefferson |
| Features | Carpet Free |
| Parking Space Total | 2 |
Building
| Bathroom Total | 2 |
| Bedrooms Above Ground | 2 |
| Bedrooms Total | 2 |
| Appliances | Cooktop, Dishwasher, Dryer, Furniture, Hood Fan, Microwave, Washer, Refrigerator |
| Basement Development | Finished |
| Basement Features | Separate Entrance |
| Basement Type | N/a (finished) |
| Construction Style Attachment | Detached |
| Cooling Type | Central Air Conditioning |
| Exterior Finish | Shingles |
| Flooring Type | Hardwood |
| Foundation Type | Concrete |
| Heating Fuel | Natural Gas |
| Heating Type | Forced Air |
| Stories Total | 2 |
| Size Interior | 3,500 - 5,000 Ft2 |
| Type | House |
| Utility Water | Municipal Water |
Parking
| Attached Garage | |
| No Garage |
Land
| Acreage | No |
| Sewer | Sanitary Sewer |
Rooms
| Level | Type | Length | Width | Dimensions |
|---|---|---|---|---|
| Basement | Bedroom | 4 m | 5 m | 4 m x 5 m |
| Basement | Bedroom 2 | 3.5 m | 4 m | 3.5 m x 4 m |
| Basement | Kitchen | 5 m | 2.6 m | 5 m x 2.6 m |
| Basement | Great Room | 9 m | 6 m | 9 m x 6 m |
https://www.realtor.ca/real-estate/28777007/54-lake-forest-drive-richmond-hill-jefferson-jefferson
Contact Us
Contact us for more information
Jennifer Han
Salesperson
Aimhome Realty Inc.
(416) 490-0880
(416) 490-8850
www.aimhomerealty.ca/


