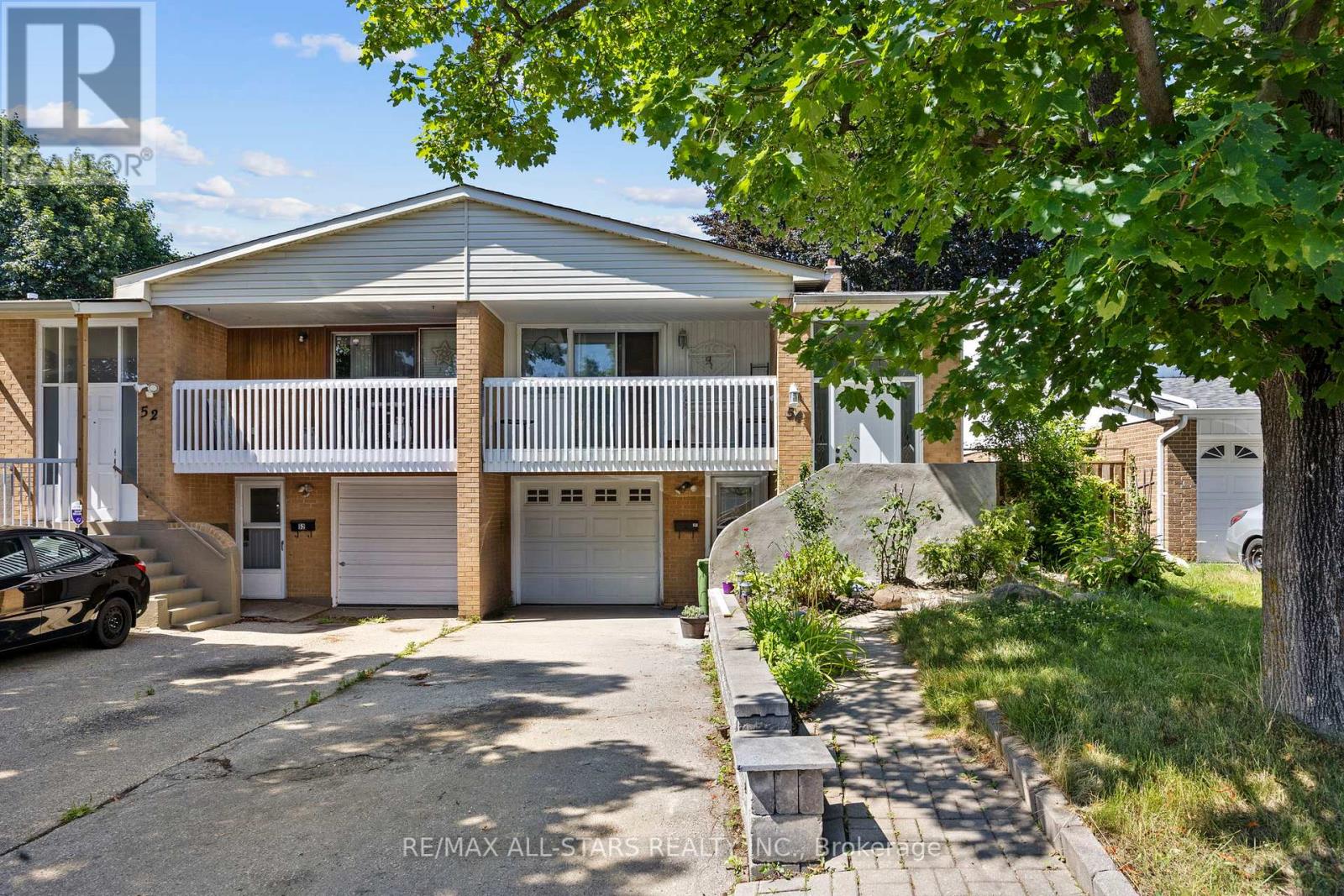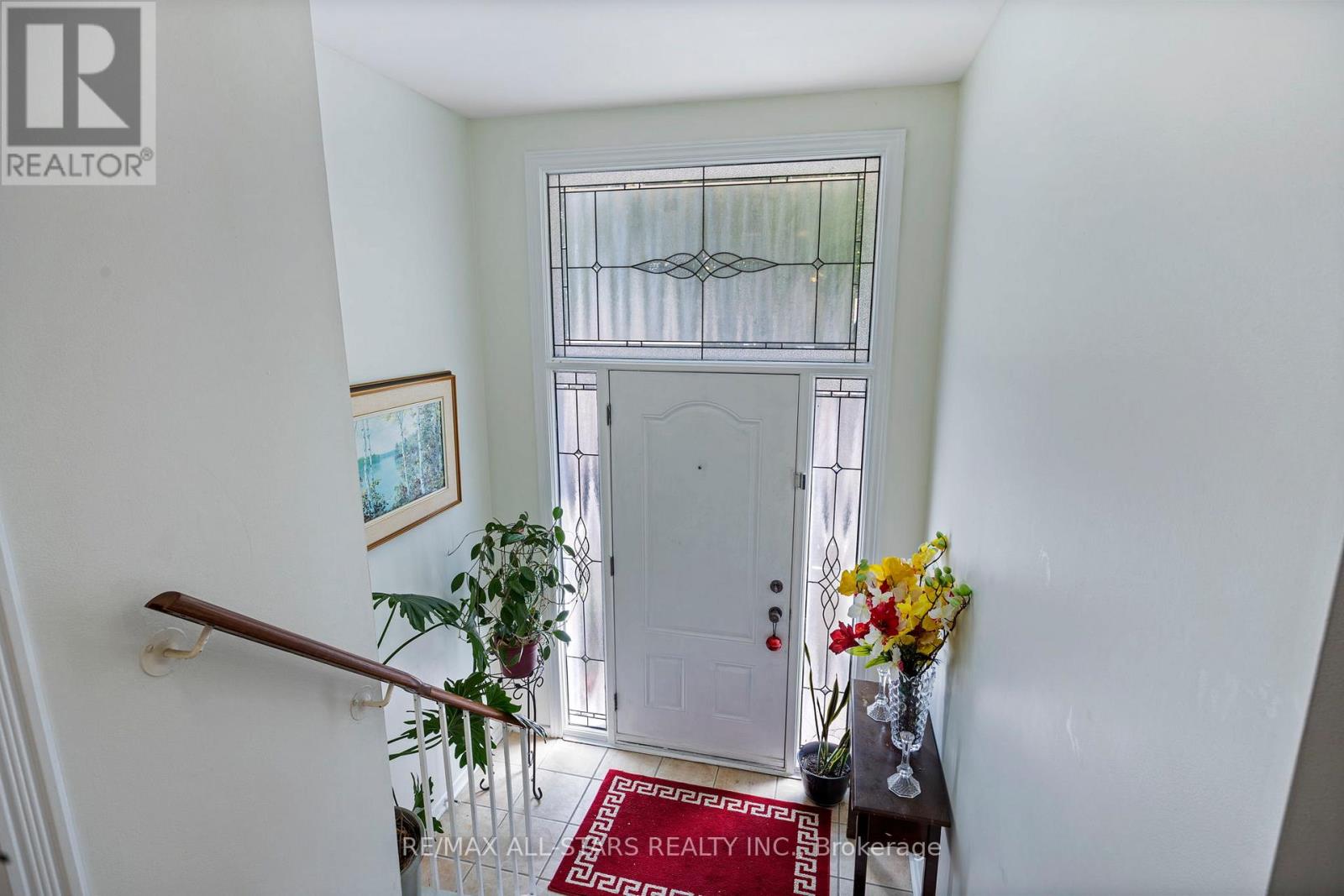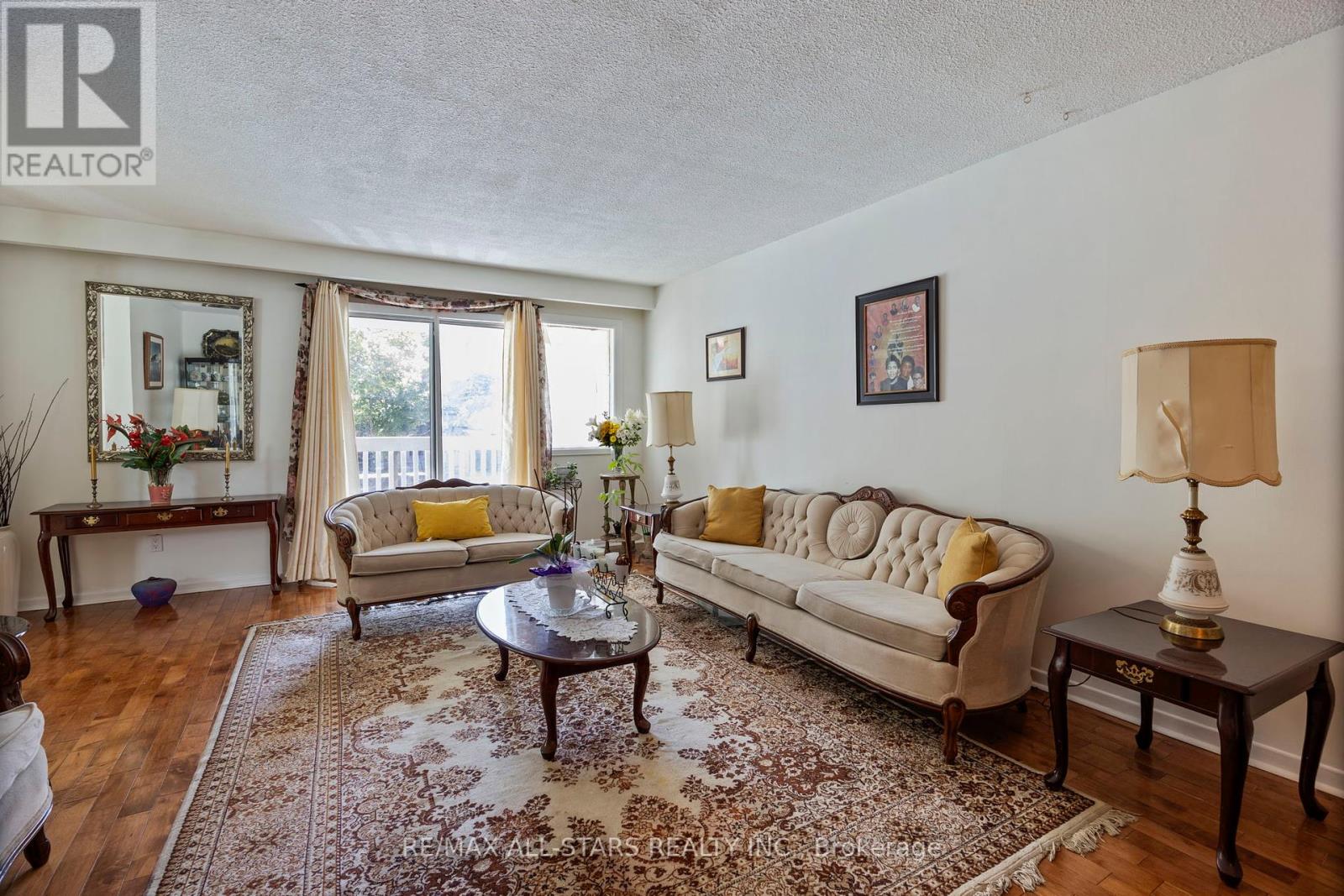54 Kennaley Crescent E Toronto, Ontario M1V 1L7
5 Bedroom
3 Bathroom
1,500 - 2,000 ft2
Fireplace
Central Air Conditioning
$950,000
Welcome to 54 Kennaley Cres this spacious 5 level Semi-Detached in family Friendly neighborhood Boast 5 bedrooms 3 Baths, lot size 3000 Sq. Ft. featuring hardwood floor pot lights, brick exterior with attached garage and private driveway. A generous size principal room on the main level ideal for large gatherings, cozy family room with fireplace on ground level ready for entertainment with walk-out to deck and fenced backyard. Shopping Centre, Sky City shopping center, Woodside Square Short Walk to schools Parks, Churches & amenities a must see. (id:24801)
Open House
This property has open houses!
September
28
Sunday
Starts at:
1:00 pm
Ends at:4:00 pm
Property Details
| MLS® Number | E12311951 |
| Property Type | Single Family |
| Community Name | Agincourt North |
| Equipment Type | Water Heater |
| Parking Space Total | 3 |
| Rental Equipment Type | Water Heater |
Building
| Bathroom Total | 3 |
| Bedrooms Above Ground | 4 |
| Bedrooms Below Ground | 1 |
| Bedrooms Total | 5 |
| Appliances | Water Meter, Dishwasher, Dryer, Stove, Washer, Window Coverings, Refrigerator |
| Basement Development | Finished |
| Basement Features | Separate Entrance, Walk Out |
| Basement Type | N/a (finished) |
| Construction Style Attachment | Semi-detached |
| Construction Style Split Level | Backsplit |
| Cooling Type | Central Air Conditioning |
| Exterior Finish | Brick |
| Fireplace Present | Yes |
| Flooring Type | Hardwood, Ceramic |
| Size Interior | 1,500 - 2,000 Ft2 |
| Type | House |
| Utility Water | Municipal Water |
Parking
| Garage |
Land
| Acreage | No |
| Sewer | Sanitary Sewer |
| Size Depth | 100 M |
| Size Frontage | 30 M |
| Size Irregular | 30 X 100 M |
| Size Total Text | 30 X 100 M |
Rooms
| Level | Type | Length | Width | Dimensions |
|---|---|---|---|---|
| Second Level | Primary Bedroom | 4.54 m | 3.74 m | 4.54 m x 3.74 m |
| Second Level | Bedroom 2 | 3.56 m | 2.7 m | 3.56 m x 2.7 m |
| Second Level | Bedroom 3 | 3.44 m | 4.05 m | 3.44 m x 4.05 m |
| Main Level | Living Room | 6.91 m | 3.65 m | 6.91 m x 3.65 m |
| Main Level | Dining Room | 6.91 m | 3.65 m | 6.91 m x 3.65 m |
| Main Level | Kitchen | 5.6 m | 3.04 m | 5.6 m x 3.04 m |
| Ground Level | Bedroom 4 | 4.57 m | 2.47 m | 4.57 m x 2.47 m |
| Ground Level | Family Room | 4.87 m | 3.96 m | 4.87 m x 3.96 m |
Utilities
| Cable | Installed |
| Electricity | Installed |
| Sewer | Installed |
Contact Us
Contact us for more information
Norma Chambers
Salesperson
RE/MAX All-Stars Realty Inc.
5071 Highway 7 East #5
Unionville, Ontario L3R 1N3
5071 Highway 7 East #5
Unionville, Ontario L3R 1N3
(905) 477-0011
(905) 477-6839
















