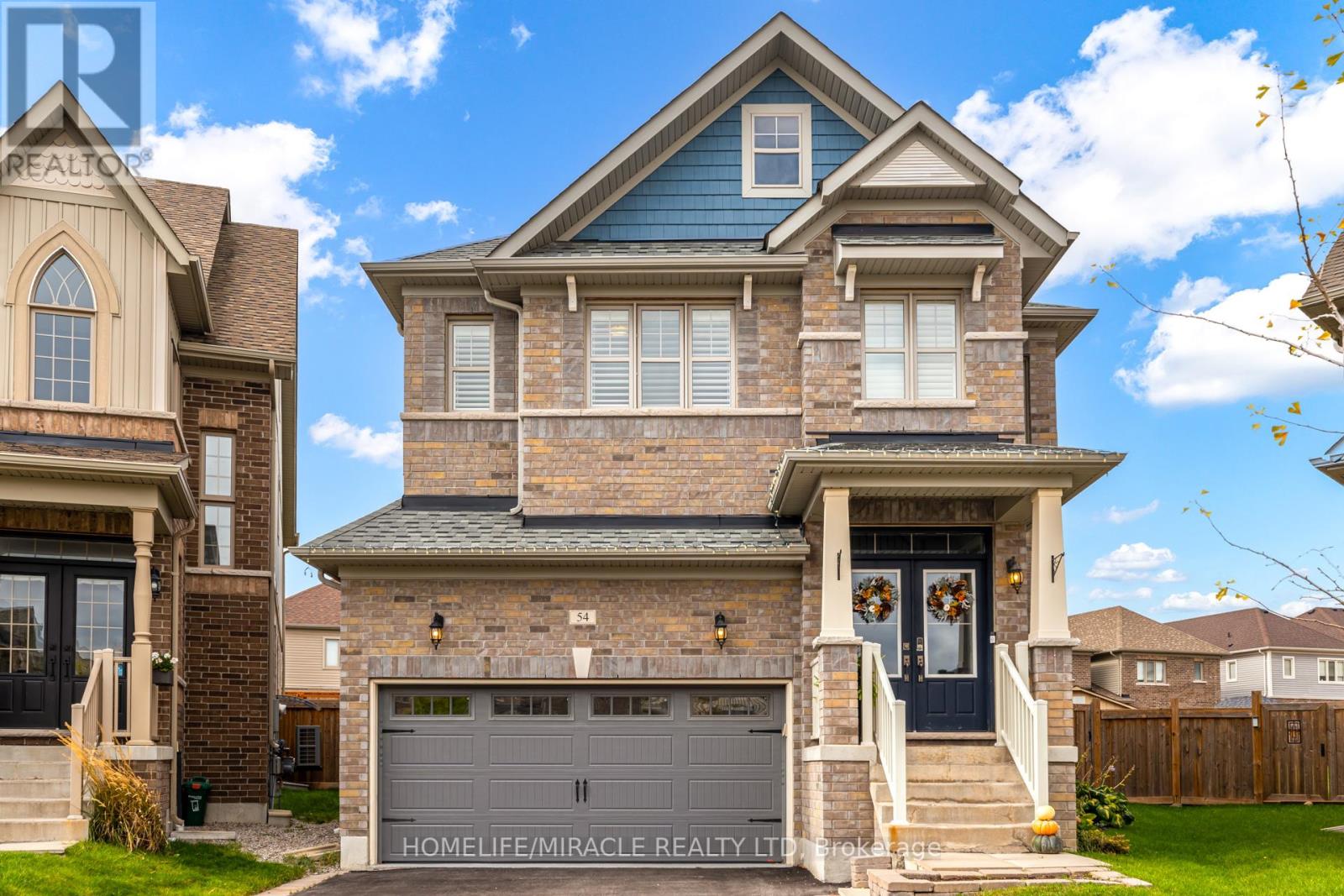54 Hoard Avenue New Tecumseth, Ontario L9R 0M7
$1,175,000
This Immaculate Detached By Brookfield Homes Has Over 3100 Sq Ft' Of Living Space, perfectly positioned on an Over-sized premium, pie-shaped lot with ample space for a pool, Concrete Pad and a walk-up basement, Home Features A Double Car Garage With 4+1 Bedrooms & 5 Baths. As soon as you enter you are greeted with Grand open to above ceilings. The main floor showcases a bright, open-concept layout, Hardwood Flooring, Spotlights, Smooth Ceilings.. The modern kitchen is equipped with quartz countertops & Backsplash, High End Stainless Steel Appliances, Gas Stove. The upper level features Four spacious bedrooms with each room having a unique feature wall & Access to A Bathroom, Primary Bedroom Has A Large Walk-In Closet With 5-piece ensuite.The Lower Level Features A Finished Basement Apartment With A Bedroom, Full Kitchen, Rec. Area And Has As Separate Entrance For Rental Income Or Larger Families. **** EXTRAS **** One Of The Largest Lots In The Sub-Division. Finished Walk-Out 2 Bedroom Apartment (id:24801)
Property Details
| MLS® Number | N11899878 |
| Property Type | Single Family |
| Community Name | Alliston |
| AmenitiesNearBy | Park, Schools |
| CommunityFeatures | Community Centre, School Bus |
| ParkingSpaceTotal | 6 |
Building
| BathroomTotal | 5 |
| BedroomsAboveGround | 4 |
| BedroomsBelowGround | 1 |
| BedroomsTotal | 5 |
| Appliances | Dishwasher, Dryer, Refrigerator, Stove, Washer, Window Coverings |
| BasementDevelopment | Finished |
| BasementFeatures | Apartment In Basement, Walk Out |
| BasementType | N/a (finished) |
| ConstructionStyleAttachment | Detached |
| CoolingType | Central Air Conditioning, Air Exchanger |
| ExteriorFinish | Brick |
| FireplacePresent | Yes |
| FlooringType | Porcelain Tile, Hardwood, Laminate |
| FoundationType | Poured Concrete |
| HalfBathTotal | 1 |
| HeatingFuel | Natural Gas |
| HeatingType | Forced Air |
| StoriesTotal | 2 |
| SizeInterior | 2499.9795 - 2999.975 Sqft |
| Type | House |
| UtilityWater | Municipal Water |
Parking
| Attached Garage |
Land
| Acreage | No |
| LandAmenities | Park, Schools |
| Sewer | Sanitary Sewer |
| SizeDepth | 154 Ft ,7 In |
| SizeFrontage | 24 Ft ,7 In |
| SizeIrregular | 24.6 X 154.6 Ft ; Irregular Pie Shaped 154.57 X 85 X24.64 |
| SizeTotalText | 24.6 X 154.6 Ft ; Irregular Pie Shaped 154.57 X 85 X24.64 |
Rooms
| Level | Type | Length | Width | Dimensions |
|---|---|---|---|---|
| Second Level | Primary Bedroom | 4.52 m | 5.61 m | 4.52 m x 5.61 m |
| Second Level | Bedroom 2 | 3.3 m | 3.35 m | 3.3 m x 3.35 m |
| Second Level | Bedroom 3 | 3.96 m | 3.74 m | 3.96 m x 3.74 m |
| Second Level | Bedroom 4 | 3.45 m | 3.51 m | 3.45 m x 3.51 m |
| Basement | Bedroom 5 | 9 m | 9 m | 9 m x 9 m |
| Basement | Recreational, Games Room | 5 m | 4 m | 5 m x 4 m |
| Main Level | Kitchen | 4.11 m | 3.51 m | 4.11 m x 3.51 m |
| Main Level | Laundry Room | Measurements not available | ||
| Main Level | Eating Area | 3.66 m | 3.05 m | 3.66 m x 3.05 m |
| Main Level | Dining Room | 3.66 m | 4.27 m | 3.66 m x 4.27 m |
| Main Level | Family Room | 4.11 m | 5.18 m | 4.11 m x 5.18 m |
https://www.realtor.ca/real-estate/27752273/54-hoard-avenue-new-tecumseth-alliston-alliston
Interested?
Contact us for more information
Morres Chelebi
Salesperson
11a-5010 Steeles Ave. West
Toronto, Ontario M9V 5C6











































