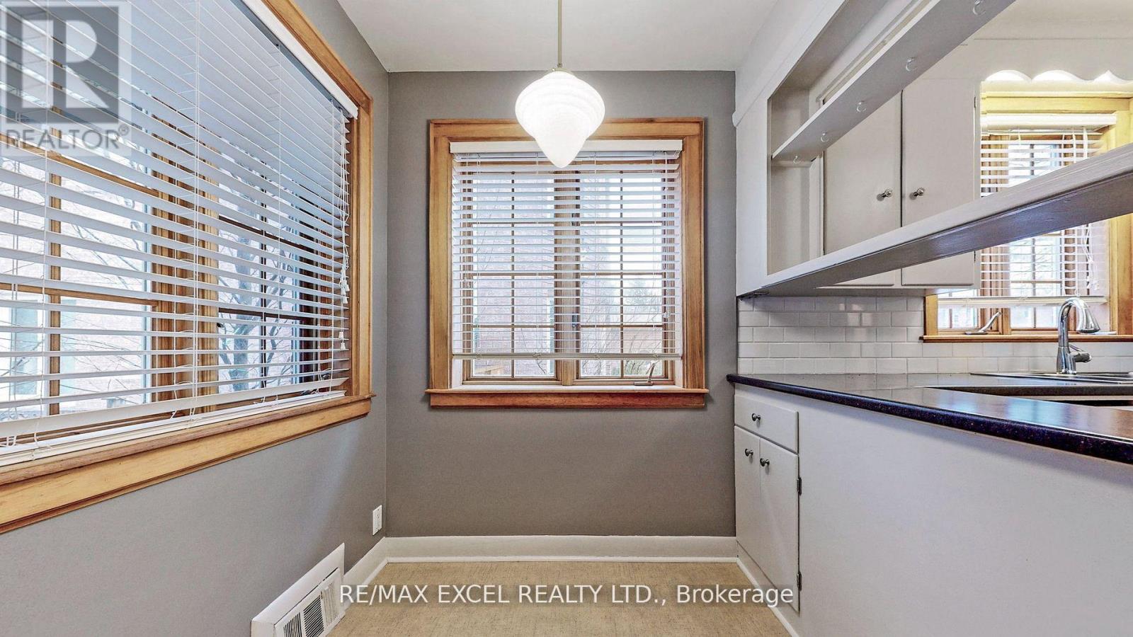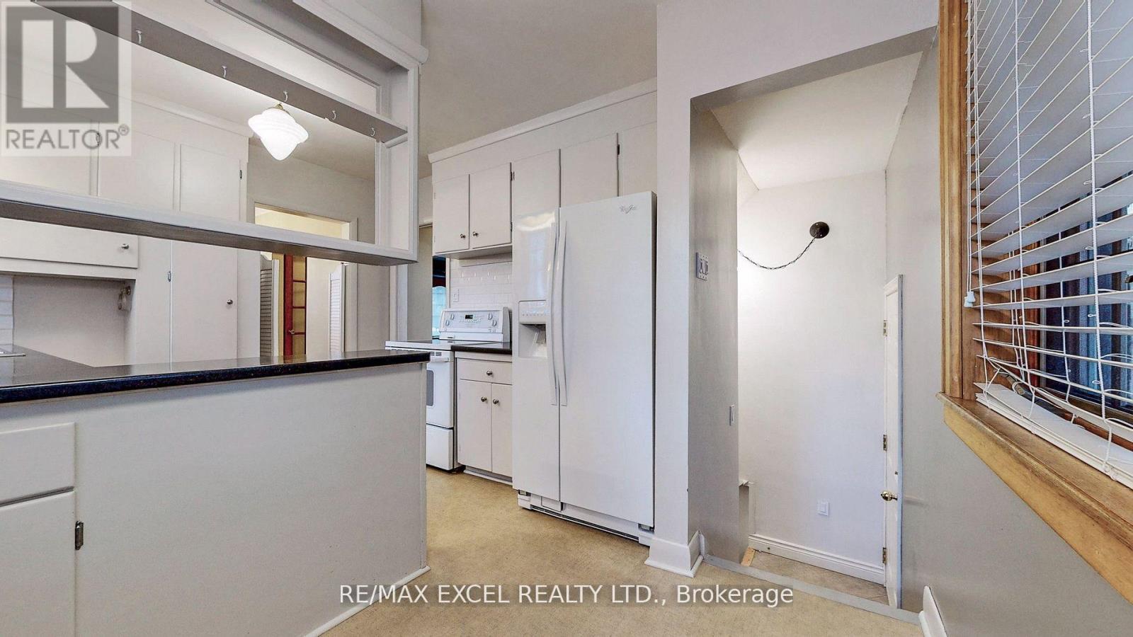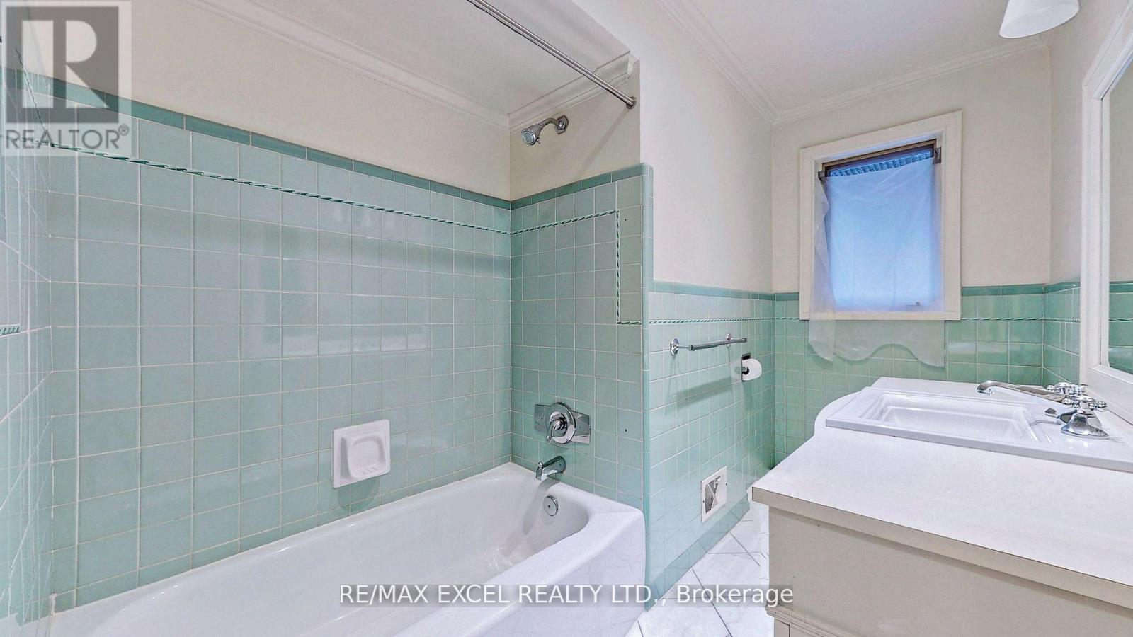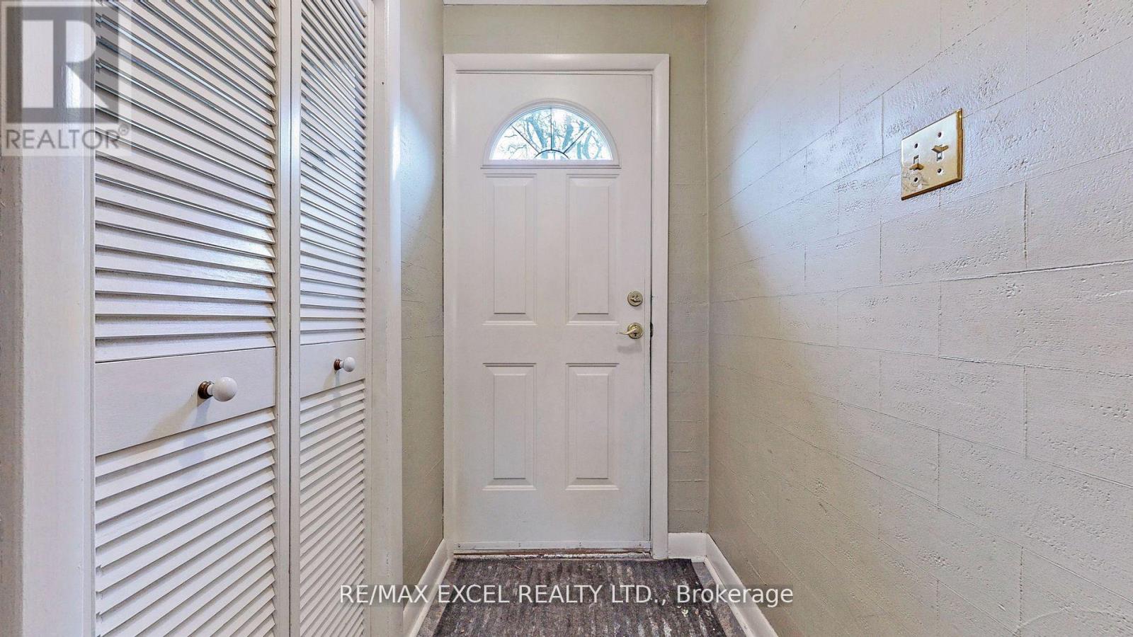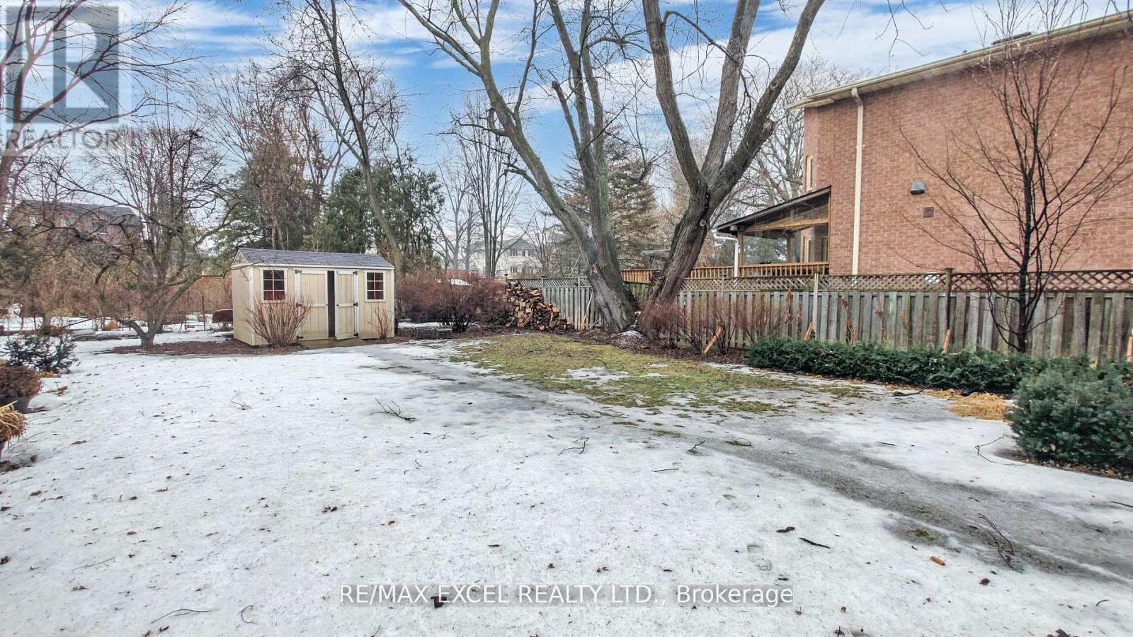54 Centre Avenue Toronto, Ontario M2M 2L5
$1,850,000
Welcome to this beautifully upgraded 3+1 bedroom home, set on a prime 50' x 146' lot in a prestigious neighborhood. The home offers a sunlit living room with large windows, filling the space with natural light, and a private, spacious backyard featuring a serene water fountain and pond. The main floor includes an updated kitchen with a breakfast area and a bathroom with heated marble floors. Upstairs, you'll find a 20x20 ft shaded patio with great views. The completely renovated basement adds extra living space, finished with marble and carpet flooring. With a peaceful setting, this home is a perfect retreat. **EXTRAS** Steps To Yonge St,Finch Subway,Mall,Schools,401,407. (id:24801)
Property Details
| MLS® Number | C11922012 |
| Property Type | Single Family |
| Neigbourhood | Newtonbrook |
| Community Name | Newtonbrook East |
| Parking Space Total | 3 |
Building
| Bathroom Total | 2 |
| Bedrooms Above Ground | 3 |
| Bedrooms Below Ground | 1 |
| Bedrooms Total | 4 |
| Basement Development | Finished |
| Basement Type | N/a (finished) |
| Construction Style Attachment | Detached |
| Cooling Type | Central Air Conditioning |
| Exterior Finish | Brick |
| Fireplace Present | Yes |
| Flooring Type | Hardwood, Tile, Carpeted |
| Heating Fuel | Natural Gas |
| Heating Type | Forced Air |
| Stories Total | 2 |
| Type | House |
| Utility Water | Municipal Water |
Parking
| Attached Garage |
Land
| Acreage | No |
| Sewer | Sanitary Sewer |
| Size Depth | 146 Ft ,6 In |
| Size Frontage | 50 Ft |
| Size Irregular | 50 X 146.58 Ft |
| Size Total Text | 50 X 146.58 Ft |
Rooms
| Level | Type | Length | Width | Dimensions |
|---|---|---|---|---|
| Second Level | Primary Bedroom | 4.57 m | 3.96 m | 4.57 m x 3.96 m |
| Second Level | Bedroom | 4.57 m | 3.05 m | 4.57 m x 3.05 m |
| Basement | Family Room | 9.14 m | 3.66 m | 9.14 m x 3.66 m |
| Basement | Office | 3.96 m | 3.35 m | 3.96 m x 3.35 m |
| Main Level | Living Room | 4.42 m | 3.96 m | 4.42 m x 3.96 m |
| Main Level | Dining Room | 3.96 m | 2.74 m | 3.96 m x 2.74 m |
| Main Level | Kitchen | 4.27 m | 3.05 m | 4.27 m x 3.05 m |
| Main Level | Bedroom | 4.27 m | 3.05 m | 4.27 m x 3.05 m |
Contact Us
Contact us for more information
Barmak Azizimoghaddam
Salesperson
(416) 999-5000
www.barmak.realtor/
www.facebook.com/Barmak.Realtor/
twitter.com/Barmak_Realtor
www.linkedin.com/in/barmak-azizimoghaddam-4065566a/
120 West Beaver Creek Rd #23
Richmond Hill, Ontario L4B 1L2
(905) 597-0800
(905) 597-0868
www.remaxexcel.com/












