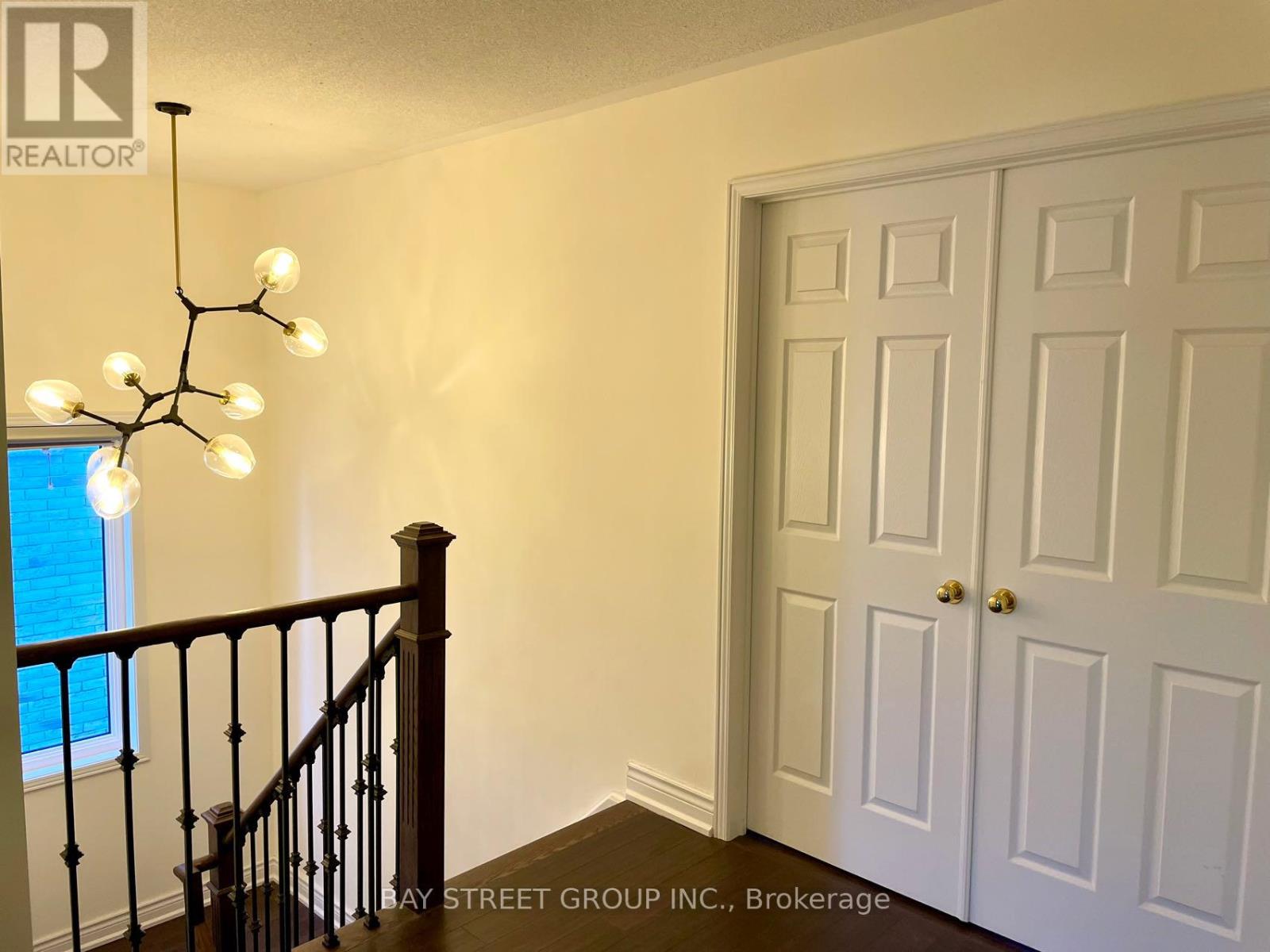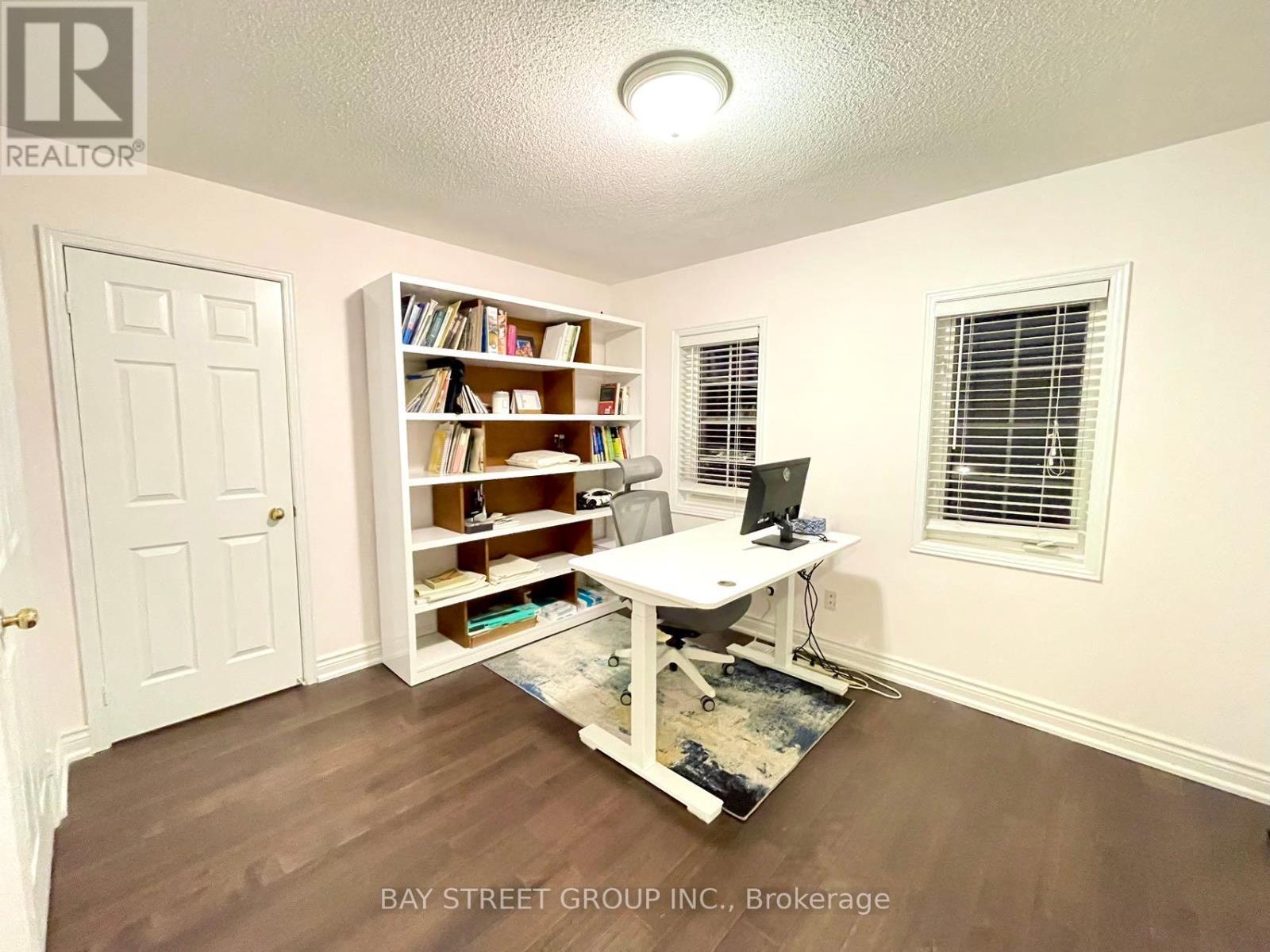54 Castleglen Boulevard Markham, Ontario L6C 0A9
$2,280,000
Monarch Built South-East Facing Home In Top School Area. 9'Ceiling On Main. Minutes To Stonebridge Primary School, Pierre Elliot Trudeau High School And Park And Community Centre, Etc. Double Entrance Door, Main Floor Laundry. Brand new construction in 2019, Lots Of Owners Upgrades: Granite Countertop and Island, Hardwood Floor On Main, Oak Staircase, Potlights, Gas Fireplace, Extended Kitchen Cabinets, Ceramic Backsplash, Master Bedroom Shower & Jacuzzi. Brand new roof in 2021. Just Move in With your Luggage **** EXTRAS **** Stainless Steel Appliances Fridge, Stove, Dishwasher, Washer, Dryer, Window Coverings, Garage Door Opener with Remote, Roof(2021) (id:24801)
Property Details
| MLS® Number | N9508302 |
| Property Type | Single Family |
| Community Name | Berczy |
| ParkingSpaceTotal | 4 |
Building
| BathroomTotal | 4 |
| BedroomsAboveGround | 4 |
| BedroomsTotal | 4 |
| Amenities | Fireplace(s) |
| Appliances | Garage Door Opener Remote(s) |
| BasementDevelopment | Unfinished |
| BasementType | N/a (unfinished) |
| ConstructionStyleAttachment | Detached |
| CoolingType | Central Air Conditioning |
| ExteriorFinish | Brick |
| FireplacePresent | Yes |
| FlooringType | Hardwood, Ceramic |
| HalfBathTotal | 1 |
| HeatingFuel | Natural Gas |
| HeatingType | Forced Air |
| StoriesTotal | 2 |
| SizeInterior | 2499.9795 - 2999.975 Sqft |
| Type | House |
| UtilityWater | Municipal Water |
Parking
| Garage |
Land
| Acreage | No |
| Sewer | Sanitary Sewer |
| SizeDepth | 114 Ft ,9 In |
| SizeFrontage | 40 Ft |
| SizeIrregular | 40 X 114.8 Ft |
| SizeTotalText | 40 X 114.8 Ft |
Rooms
| Level | Type | Length | Width | Dimensions |
|---|---|---|---|---|
| Second Level | Primary Bedroom | 5.1 m | 4.01 m | 5.1 m x 4.01 m |
| Second Level | Bedroom 2 | 3.96 m | 3.04 m | 3.96 m x 3.04 m |
| Second Level | Bedroom 3 | 3.65 m | 3.04 m | 3.65 m x 3.04 m |
| Second Level | Bedroom 4 | 4.16 m | 4.36 m | 4.16 m x 4.36 m |
| Main Level | Living Room | 4.16 m | 6.09 m | 4.16 m x 6.09 m |
| Main Level | Dining Room | 4.16 m | 6.19 m | 4.16 m x 6.19 m |
| Main Level | Family Room | 5.36 m | 3.96 m | 5.36 m x 3.96 m |
| Main Level | Kitchen | 4.26 m | 5.33 m | 4.26 m x 5.33 m |
https://www.realtor.ca/real-estate/27574324/54-castleglen-boulevard-markham-berczy-berczy
Interested?
Contact us for more information
Kelly He
Salesperson
8300 Woodbine Ave Ste 500
Markham, Ontario L3R 9Y7





















