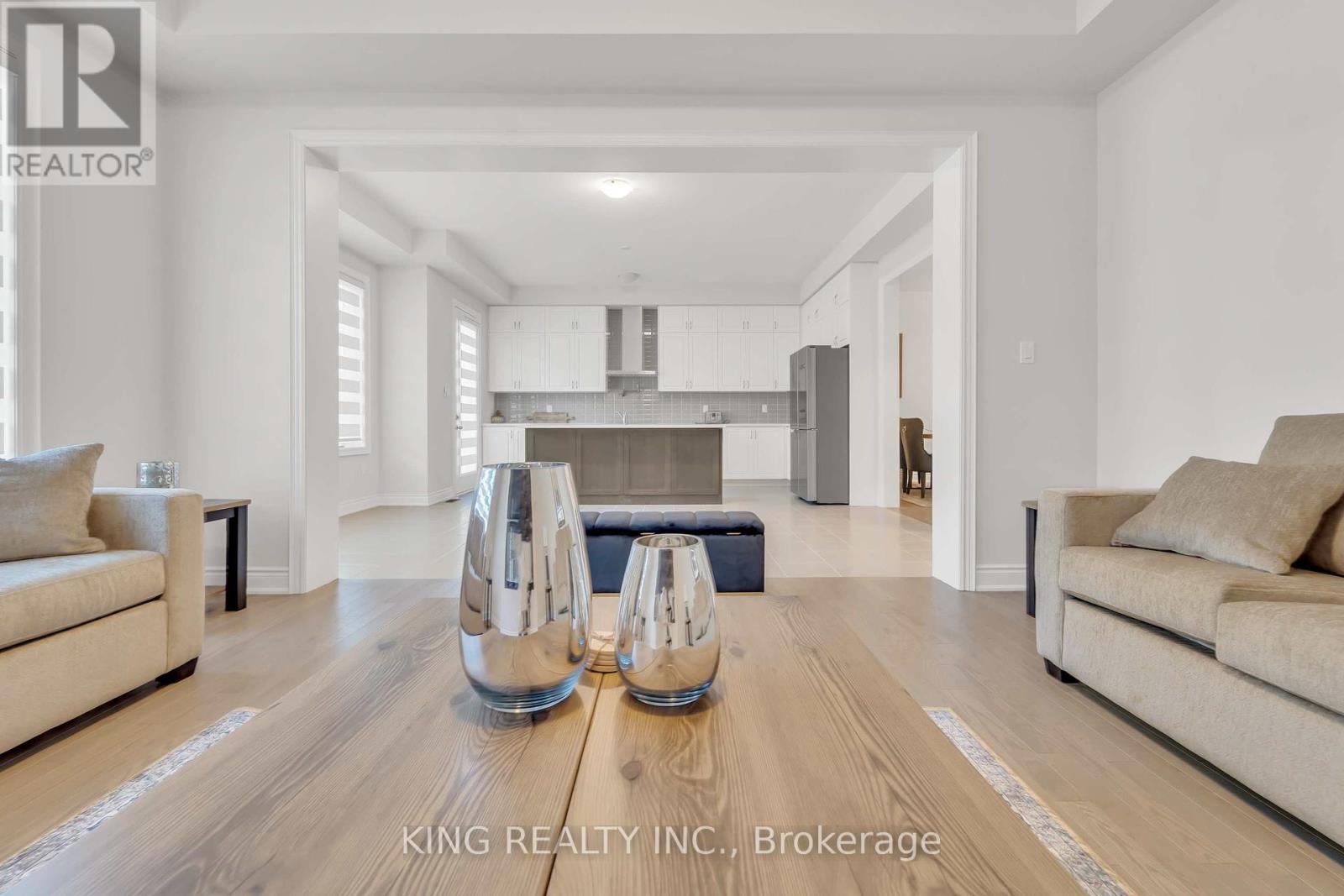54 Boulton Trail Oakville, Ontario L6H 0Z9
$6,000 Monthly
Located in prestigious Oakville, this stunning 4-bedroom home offers 3.5 bathrooms upstairs plus a fully finished basement with an additional full bathroom. The main floor features a living/dining combined room, family room, an office/den, ideal for remote work. Equipped with top-of-the-line appliances, this home combines luxury with practicality. Boasting an expansive 4,100 square feet of meticulously designed finished living space, this home offers unparalleled comfort and sophistication. Nestled in a vibrant community, its surrounded by top-rated schools, essential amenities, grocery stores, banks, and some of the best restaurants in the area. This sought-after location offers convenience and an exceptional quality of life, making it the perfect place to call home. (id:24801)
Property Details
| MLS® Number | W9757288 |
| Property Type | Single Family |
| Community Name | Rural Oakville |
| ParkingSpaceTotal | 4 |
Building
| BathroomTotal | 5 |
| BedroomsAboveGround | 4 |
| BedroomsTotal | 4 |
| Appliances | Dryer, Refrigerator, Stove, Washer |
| BasementDevelopment | Finished |
| BasementType | N/a (finished) |
| ConstructionStyleAttachment | Detached |
| CoolingType | Central Air Conditioning |
| ExteriorFinish | Brick, Stone |
| FireplacePresent | Yes |
| FoundationType | Concrete |
| HalfBathTotal | 1 |
| HeatingFuel | Natural Gas |
| HeatingType | Forced Air |
| StoriesTotal | 2 |
| Type | House |
| UtilityWater | Municipal Water |
Parking
| Attached Garage |
Land
| Acreage | No |
| Sewer | Sanitary Sewer |
Rooms
| Level | Type | Length | Width | Dimensions |
|---|---|---|---|---|
| Second Level | Primary Bedroom | 4.45 m | 5.36 m | 4.45 m x 5.36 m |
| Second Level | Bedroom 2 | 3.04 m | 4.26 m | 3.04 m x 4.26 m |
| Second Level | Bedroom 3 | 3.35 m | 3.65 m | 3.35 m x 3.65 m |
| Second Level | Bedroom 4 | 3.35 m | 3.65 m | 3.35 m x 3.65 m |
| Ground Level | Family Room | 4.26 m | 5.18 m | 4.26 m x 5.18 m |
| Ground Level | Kitchen | 2.62 m | 4.9 m | 2.62 m x 4.9 m |
| Ground Level | Living Room | 2.83 m | 5.74 m | 2.83 m x 5.74 m |
| Ground Level | Eating Area | 3.99 m | 5.79 m | 3.99 m x 5.79 m |
| Ground Level | Den | 3.05 m | 2.89 m | 3.05 m x 2.89 m |
https://www.realtor.ca/real-estate/27592541/54-boulton-trail-oakville-rural-oakville
Interested?
Contact us for more information
Mariyam Aziz
Salesperson
59 First Gulf Blvd #2
Brampton, Ontario L6W 4T8








































