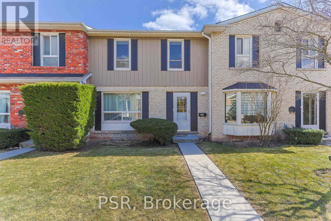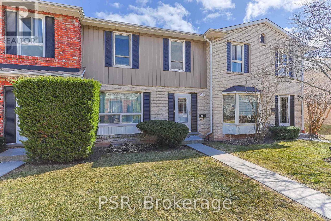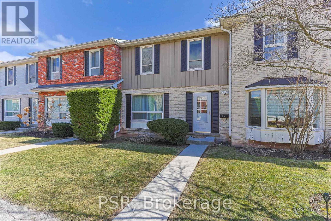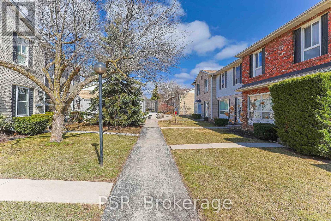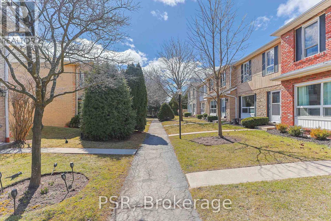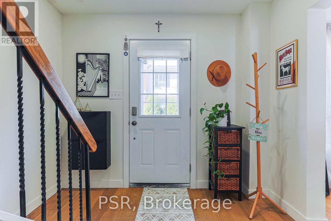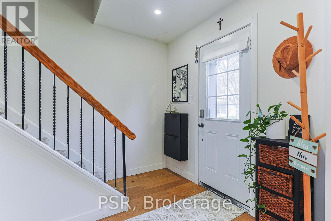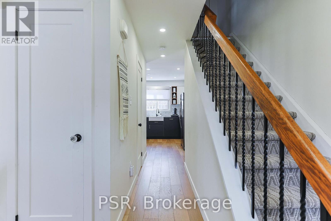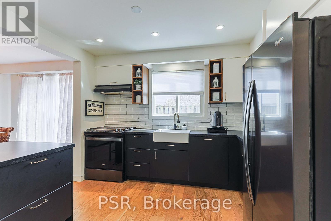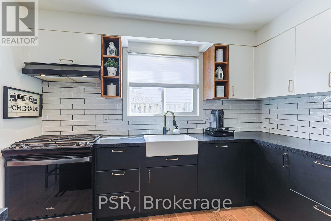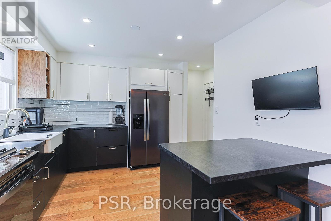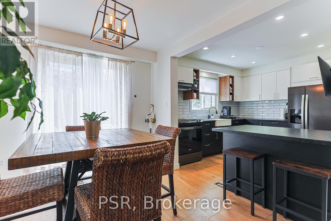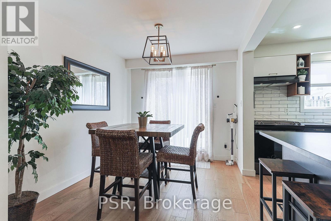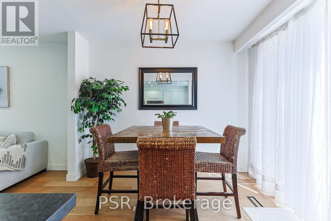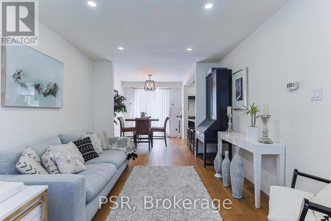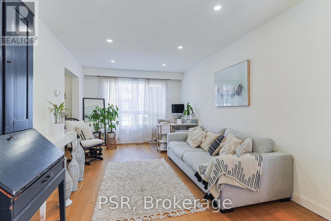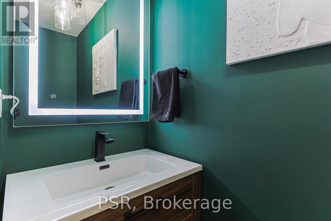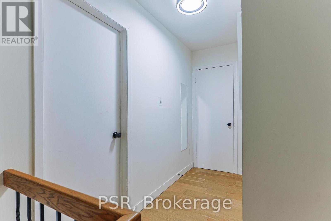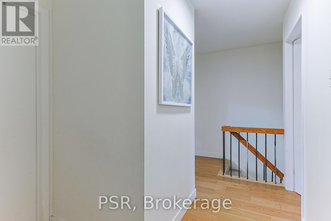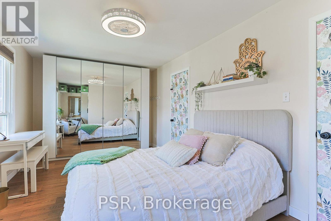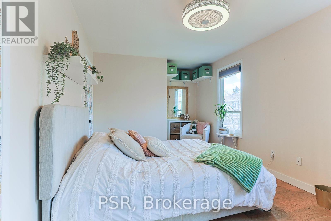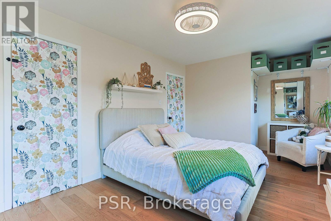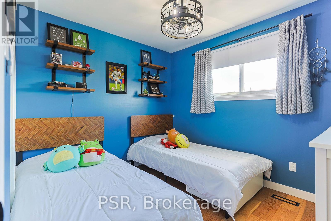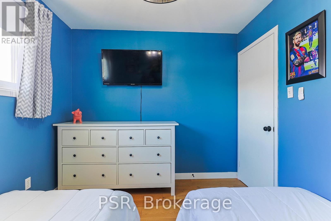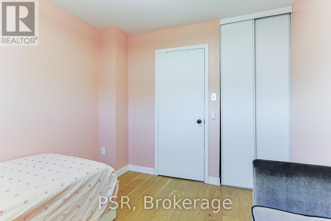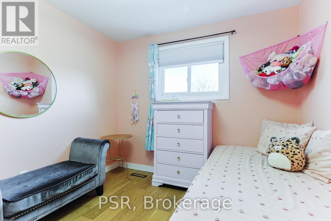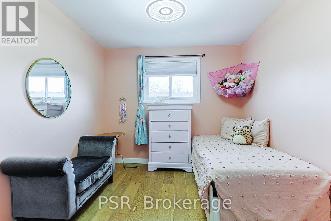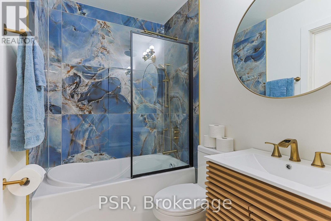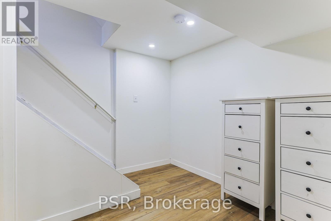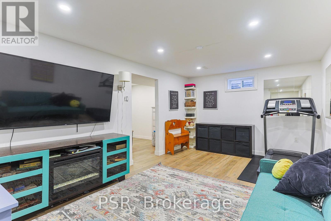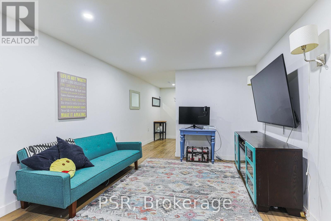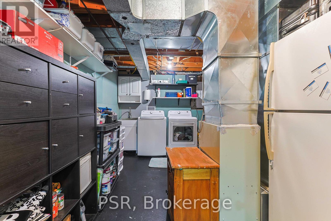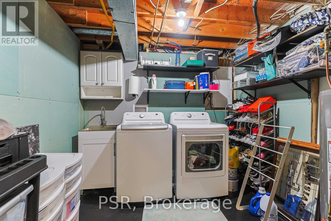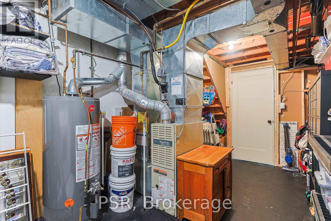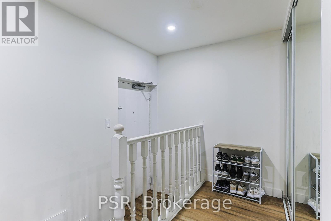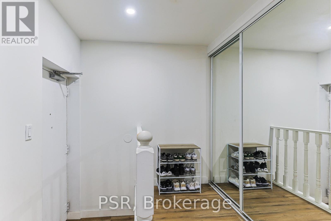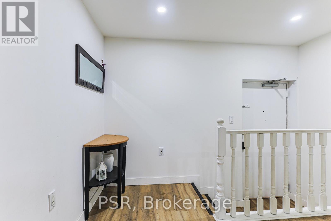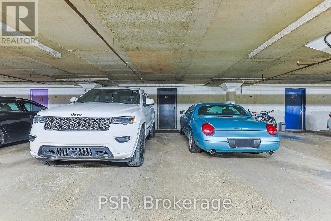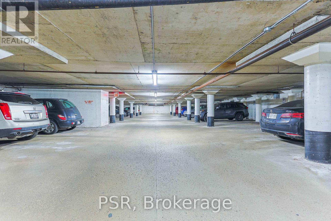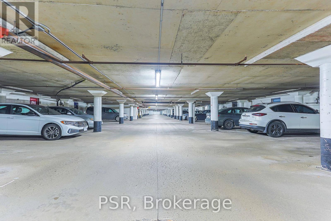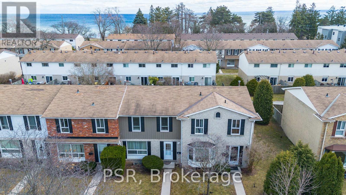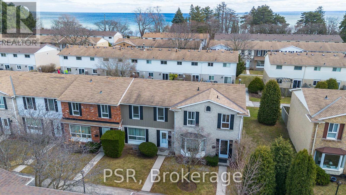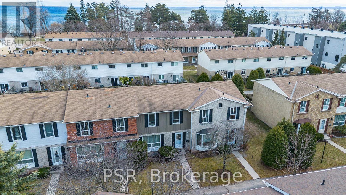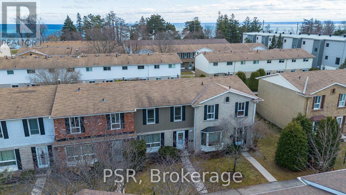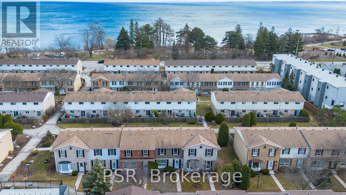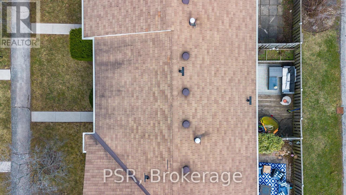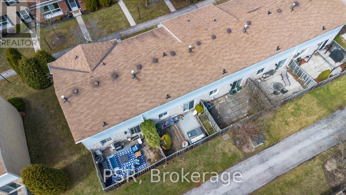54 - 5475 Lakeshore Road Burlington, Ontario L7L 1E1
$779,900Maintenance, Common Area Maintenance, Insurance, Water, Parking
$716.63 Monthly
Maintenance, Common Area Maintenance, Insurance, Water, Parking
$716.63 MonthlyBeautifully updated executive townhome just steps from Lake Ontario! This bright and modern residence features an open-concept kitchen with high-end appliances, a stylish farmhouse sink, and sleek finishes perfect for entertaining. The main floor includes a newly renovated, contemporary powder room and spacious living and dining areas filled with natural light. Upstairs, you'll find a large primary bedroom with ample closet space, a fully renovated Jack and Jill bathroom, and two additional generously sized bedrooms ideal for family or guests. The finished basement offers a versatile open space perfect for family gatherings, a home office, or playroom, along with a large laundry area. Enjoy the convenience of two underground parking spots and access to a beautifully maintained complex featuring an outdoor pool and relaxing sauna. Located close to top-rated schools, shopping, public transit, and major highways, this turnkey home offers luxury living in a prime lakeside community. (id:24801)
Property Details
| MLS® Number | W12289378 |
| Property Type | Single Family |
| Community Name | Appleby |
| Amenities Near By | Park, Public Transit |
| Community Features | Pets Allowed With Restrictions |
| Equipment Type | Water Heater |
| Features | In Suite Laundry |
| Parking Space Total | 2 |
| Pool Type | Outdoor Pool |
| Rental Equipment Type | Water Heater |
| Structure | Playground, Deck |
Building
| Bathroom Total | 2 |
| Bedrooms Above Ground | 3 |
| Bedrooms Total | 3 |
| Amenities | Exercise Centre, Sauna |
| Basement Development | Finished |
| Basement Features | Separate Entrance |
| Basement Type | N/a, N/a (finished) |
| Cooling Type | Central Air Conditioning |
| Exterior Finish | Brick, Vinyl Siding |
| Half Bath Total | 1 |
| Heating Fuel | Natural Gas |
| Heating Type | Forced Air |
| Stories Total | 2 |
| Size Interior | 1,200 - 1,399 Ft2 |
Parking
| Underground | |
| Garage |
Land
| Acreage | No |
| Fence Type | Fenced Yard |
| Land Amenities | Park, Public Transit |
Rooms
| Level | Type | Length | Width | Dimensions |
|---|---|---|---|---|
| Second Level | Primary Bedroom | 5.08 m | 3.1 m | 5.08 m x 3.1 m |
| Second Level | Bedroom | 3.2 m | 2.72 m | 3.2 m x 2.72 m |
| Second Level | Bedroom | 2.79 m | 3.15 m | 2.79 m x 3.15 m |
| Basement | Recreational, Games Room | 3.1 m | 4 m | 3.1 m x 4 m |
| Ground Level | Kitchen | 3.07 m | 4.01 m | 3.07 m x 4.01 m |
| Ground Level | Dining Room | 2.62 m | 2.97 m | 2.62 m x 2.97 m |
| Ground Level | Living Room | 3.2 m | 4.85 m | 3.2 m x 4.85 m |
https://www.realtor.ca/real-estate/28615072/54-5475-lakeshore-road-burlington-appleby-appleby
Contact Us
Contact us for more information
Nemanja Beader
Salesperson
2049 Pine St Unit 8u
Burlington, Ontario L7R 1E9
(289) 635-1553


