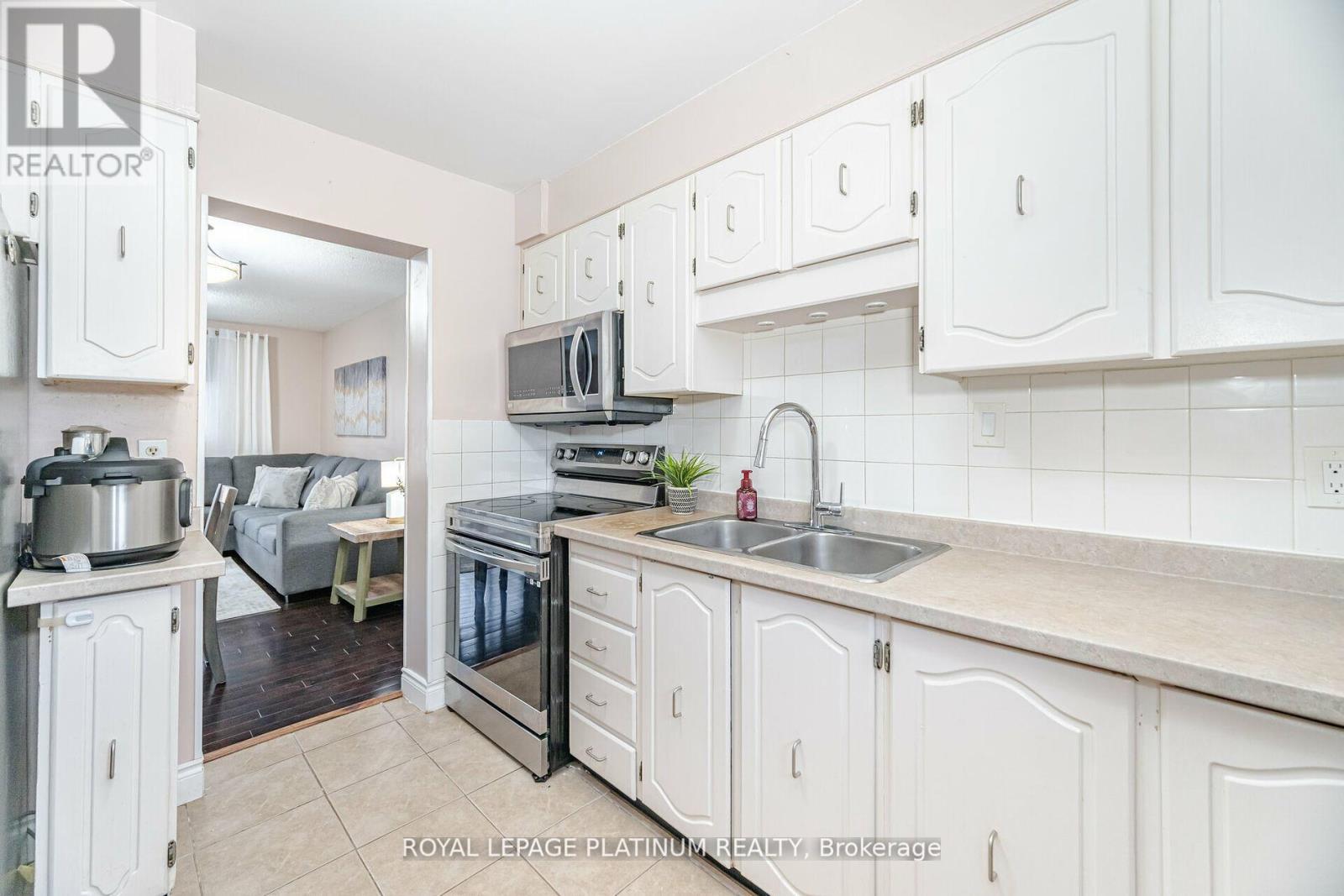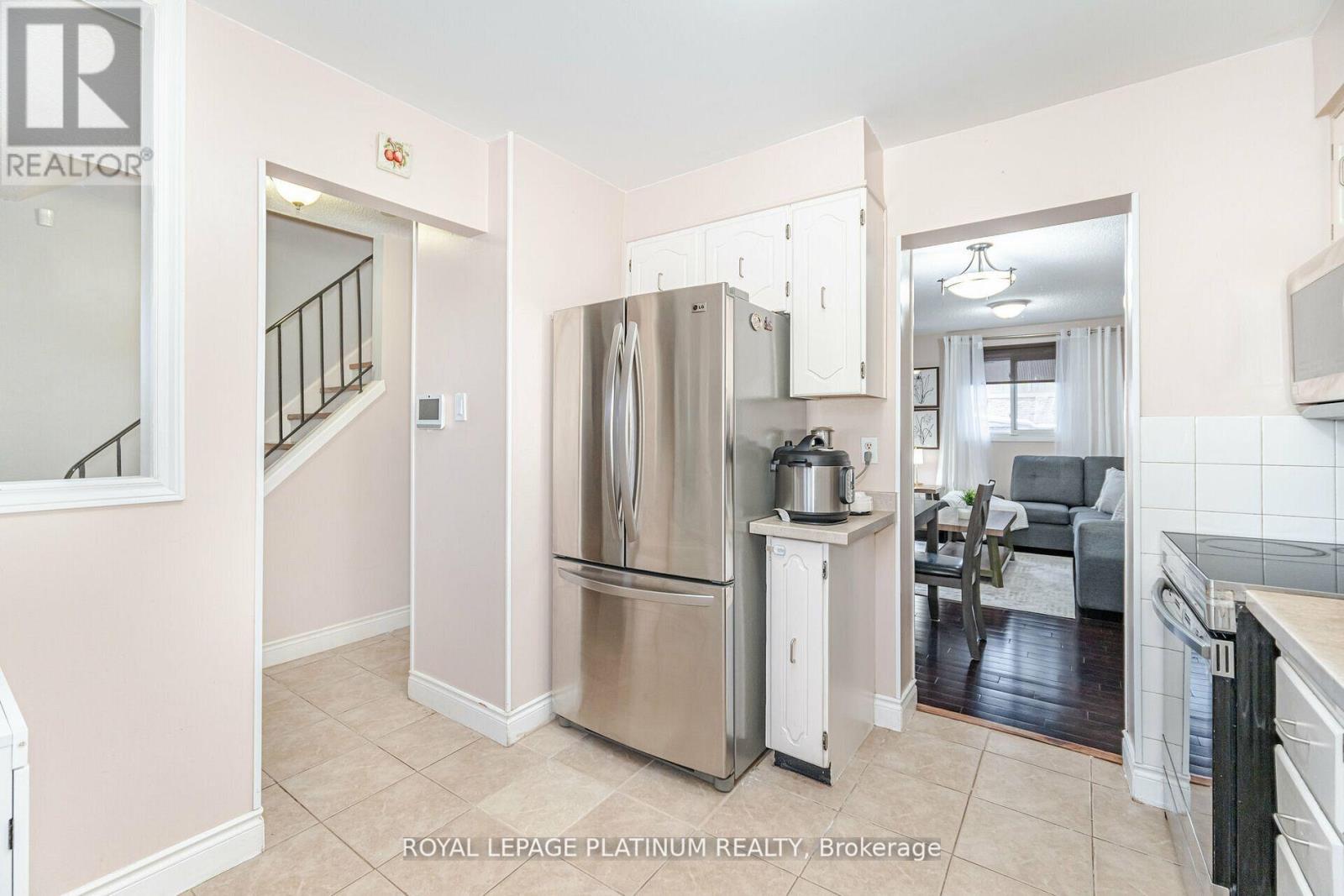54 - 105 Hansen Road N Brampton, Ontario L6V 3C9
$595,000Maintenance, Electricity, Cable TV, Water, Common Area Maintenance, Insurance, Parking
$521.97 Monthly
Maintenance, Electricity, Cable TV, Water, Common Area Maintenance, Insurance, Parking
$521.97 MonthlyGreat Opportunity to Own this Beautiful Home In The Most Desirable Area of Brampton. Tucked away park and trees for Complete Privacy, Friendly Community close to all Amenities, Hospital, Groceries & Hwy 410. This is a Perfect Home for First Time Home Buyers or Investors. The Home has 3Bedrooms & 2 Full Washrooms & Finished Basement. No Carpet At All. An Open Concept Layout. Large Dining Combined with Living Room. Lots Of Natural Light. The Finished Basement Comes with 1Bath. Gorgeous Spacious Backyard with a Shed. Maintenance includes water, Cable & internet. **** EXTRAS **** Convenience Is The Key & This Home Offers Just That. Enjoy Easy Access To The Highway, Schools, Grocery Stores, Park, Go Station, Public Transit & All Essential Amenities, Making Your Daily life Breeze (id:24801)
Property Details
| MLS® Number | W11929122 |
| Property Type | Single Family |
| Community Name | Madoc |
| CommunityFeatures | Pet Restrictions |
| ParkingSpaceTotal | 1 |
Building
| BathroomTotal | 2 |
| BedroomsAboveGround | 3 |
| BedroomsTotal | 3 |
| Appliances | Dryer, Washer, Window Coverings |
| BasementDevelopment | Finished |
| BasementType | N/a (finished) |
| CoolingType | Central Air Conditioning |
| ExteriorFinish | Brick, Shingles |
| FlooringType | Ceramic, Hardwood |
| HeatingFuel | Natural Gas |
| HeatingType | Forced Air |
| StoriesTotal | 2 |
| SizeInterior | 999.992 - 1198.9898 Sqft |
| Type | Row / Townhouse |
Land
| Acreage | No |
Rooms
| Level | Type | Length | Width | Dimensions |
|---|---|---|---|---|
| Second Level | Primary Bedroom | 4.4 m | 3.36 m | 4.4 m x 3.36 m |
| Second Level | Bedroom 2 | 3.05 m | 1 m | 3.05 m x 1 m |
| Second Level | Bedroom 3 | 2.88 m | 2.84 m | 2.88 m x 2.84 m |
| Basement | Recreational, Games Room | 5.28 m | 4.16 m | 5.28 m x 4.16 m |
| Main Level | Kitchen | 2.61 m | 2.13 m | 2.61 m x 2.13 m |
| Main Level | Living Room | 5.05 m | 5.43 m | 5.05 m x 5.43 m |
| Main Level | Dining Room | 5.05 m | 5.43 m | 5.05 m x 5.43 m |
https://www.realtor.ca/real-estate/27815390/54-105-hansen-road-n-brampton-madoc-madoc
Interested?
Contact us for more information
Karolina Mangat
Salesperson
2 County Court Blvd #202
Brampton, Ontario L6W 3W8




































