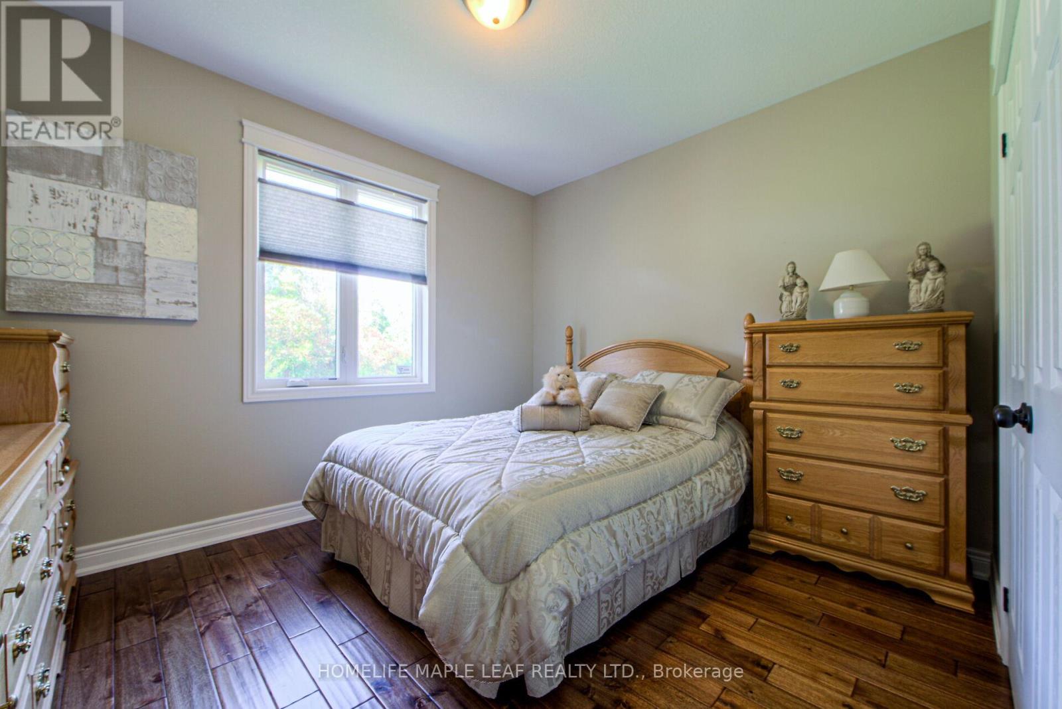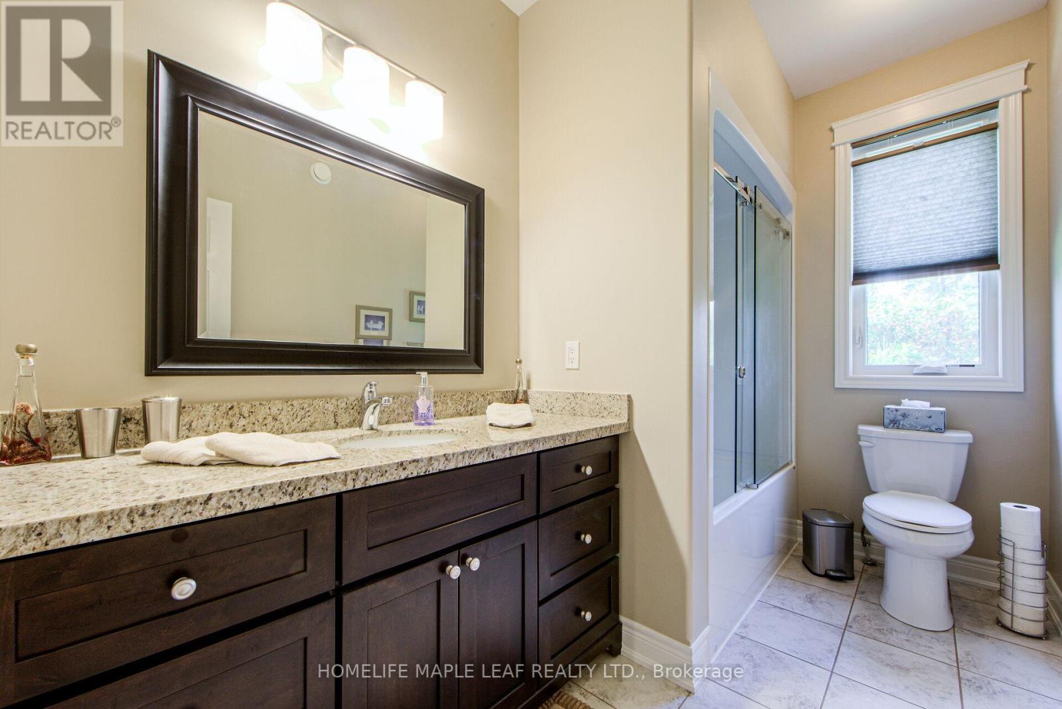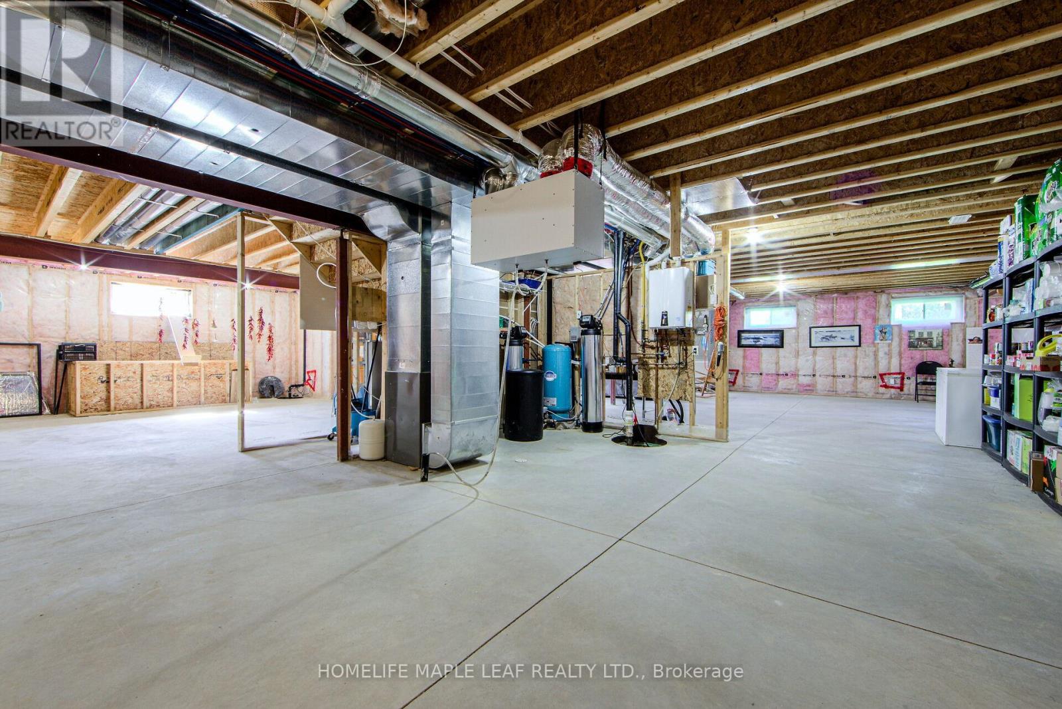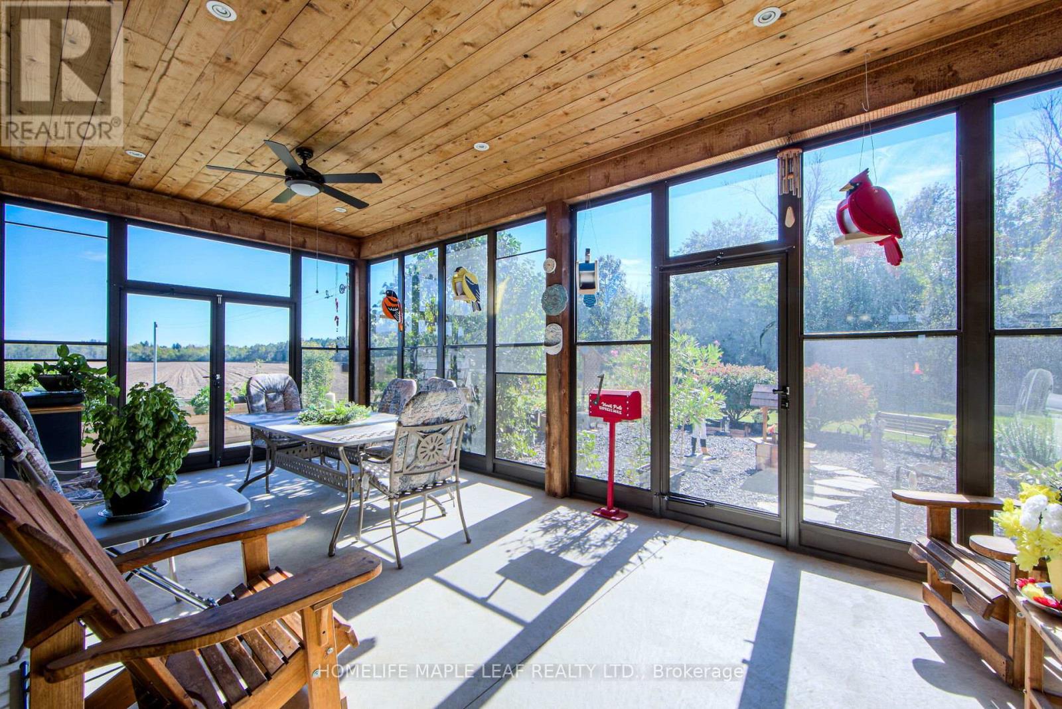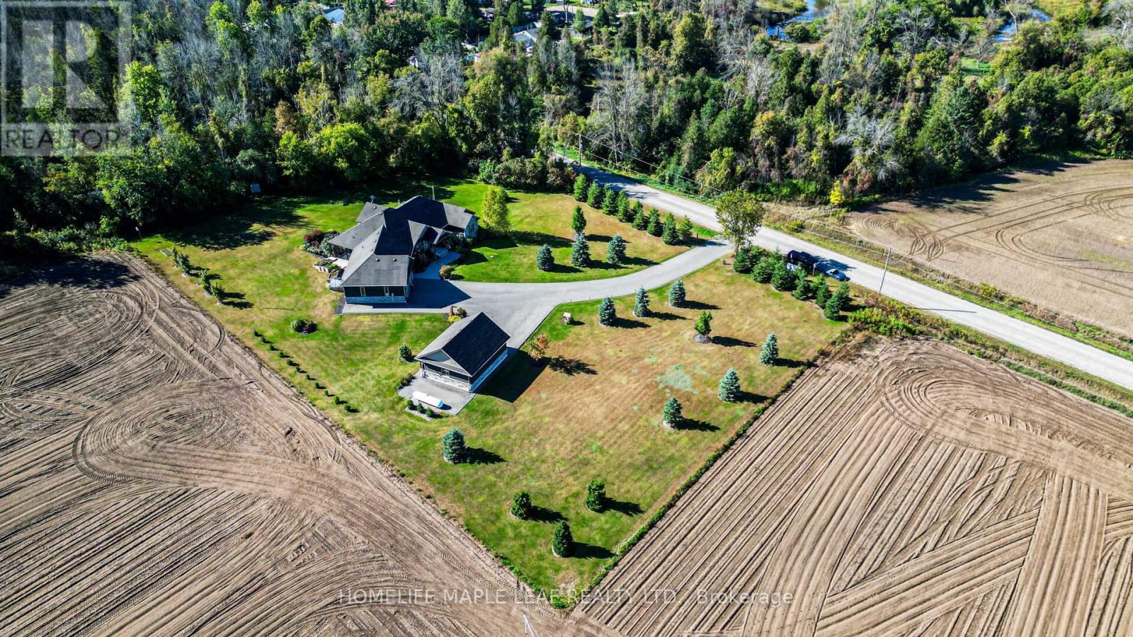5399 Concession Rd 6 Adjala-Tosorontio, Ontario L9R 1V3
$2,219,000
Gorgeous Custom Built Detached 3 Bedroom Bungalow Estate Lot on 2.47 Acre with no neighbours, Property have paved Driveway and 800 sqft Detached Heated Workshop. All 3 washroom and main office have heated floor, professionally groomed landscape with concrete and stone pathway. A great room with cathedral ceilings and a floor to ceiling stone, fireplace overlooking the forest views in complete privacy. 5 min to alliston, and close to all amenities. Please show and sell **EXTRAS** All Elf's, stainless steel fridge, Gas Stove, Dishwasher, Bar Fridge, Washer, Dryer, Reverse Osmosis, Water Softener, 3 Phantom screen doors, Rust & Iron remover, sand remover, tankless water heater owned. (id:24801)
Property Details
| MLS® Number | N11953504 |
| Property Type | Single Family |
| Community Name | Rural Adjala-Tosorontio |
| Amenities Near By | Schools |
| Community Features | School Bus |
| Features | Level Lot, Irregular Lot Size |
| Parking Space Total | 15 |
| View Type | View |
Building
| Bathroom Total | 3 |
| Bedrooms Above Ground | 3 |
| Bedrooms Total | 3 |
| Architectural Style | Bungalow |
| Basement Development | Unfinished |
| Basement Type | Full (unfinished) |
| Construction Style Attachment | Detached |
| Cooling Type | Central Air Conditioning |
| Exterior Finish | Stone |
| Fireplace Present | Yes |
| Flooring Type | Hardwood, Ceramic |
| Foundation Type | Brick |
| Half Bath Total | 1 |
| Heating Fuel | Propane |
| Heating Type | Forced Air |
| Stories Total | 1 |
| Size Interior | 3,000 - 3,500 Ft2 |
| Type | House |
| Utility Water | Drilled Well |
Parking
| Attached Garage |
Land
| Acreage | Yes |
| Land Amenities | Schools |
| Sewer | Septic System |
| Size Depth | 246 Ft ,1 In |
| Size Frontage | 439 Ft ,7 In |
| Size Irregular | 439.6 X 246.1 Ft |
| Size Total Text | 439.6 X 246.1 Ft|2 - 4.99 Acres |
| Zoning Description | Residential |
Rooms
| Level | Type | Length | Width | Dimensions |
|---|---|---|---|---|
| Main Level | Kitchen | 7.35 m | 4.45 m | 7.35 m x 4.45 m |
| Main Level | Family Room | 6.86 m | 5.22 m | 6.86 m x 5.22 m |
| Main Level | Dining Room | 4.3 m | 3.69 m | 4.3 m x 3.69 m |
| Main Level | Study | 2.17 m | 3.37 m | 2.17 m x 3.37 m |
| Main Level | Office | 5.61 m | 2.9 m | 5.61 m x 2.9 m |
| Main Level | Mud Room | 3.14 m | 3.17 m | 3.14 m x 3.17 m |
| Main Level | Laundry Room | 4 m | 1.56 m | 4 m x 1.56 m |
| Main Level | Primary Bedroom | 5.36 m | 3 m | 5.36 m x 3 m |
| Main Level | Bedroom 2 | 3.66 m | 3.63 m | 3.66 m x 3.63 m |
| Main Level | Bedroom 3 | 3.38 m | 3 m | 3.38 m x 3 m |
Contact Us
Contact us for more information
Gursharan Bajwa
Broker
www.bajwahomes.com/
bajwahomes.com/
80 Eastern Avenue #3
Brampton, Ontario L6W 1X9
(905) 456-9090
(905) 456-9091
www.hlmapleleaf.com/
Manginder Gidda
Salesperson
www.giddahomes.com/
80 Eastern Avenue #3
Brampton, Ontario L6W 1X9
(905) 456-9090
(905) 456-9091
www.hlmapleleaf.com/






















