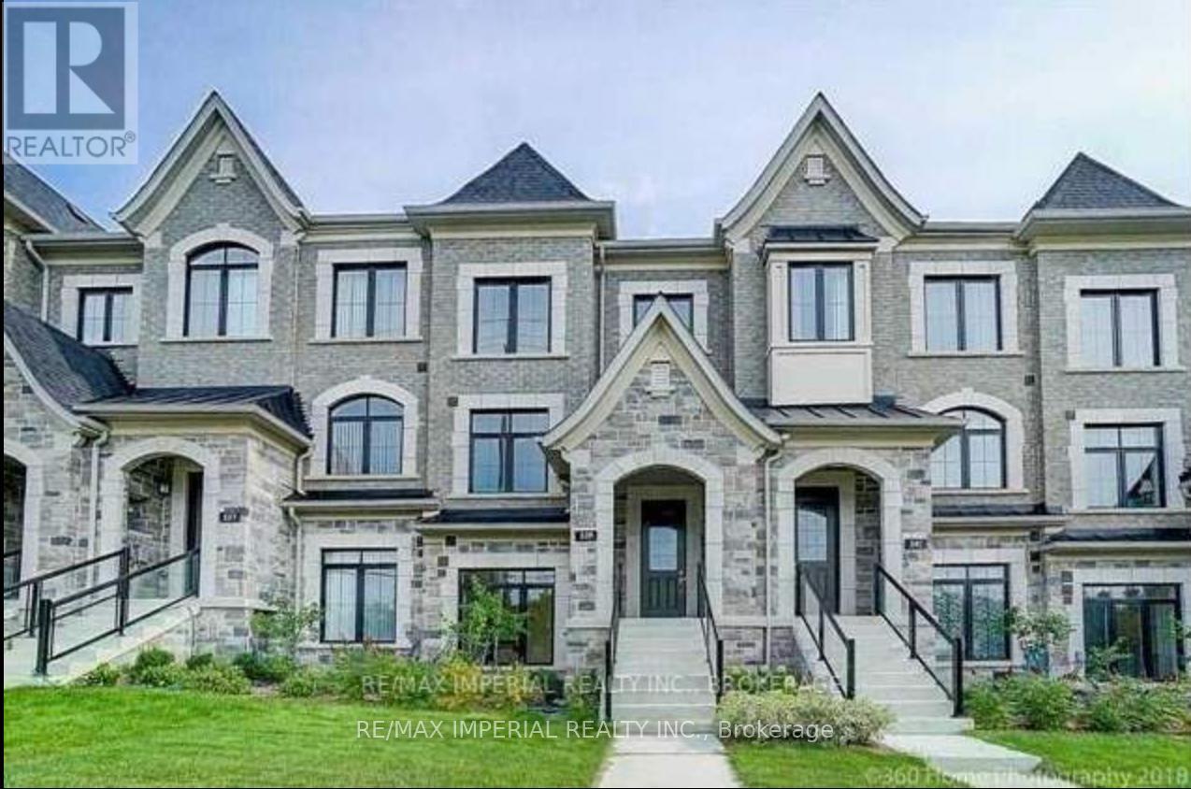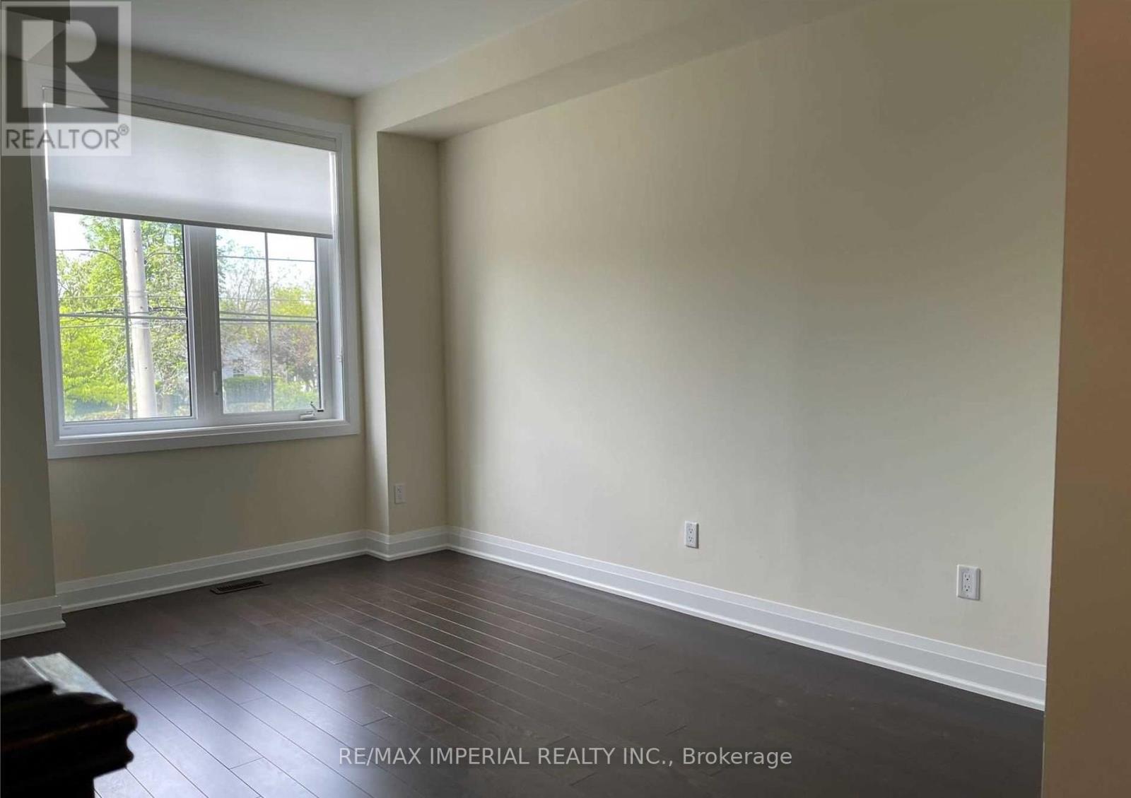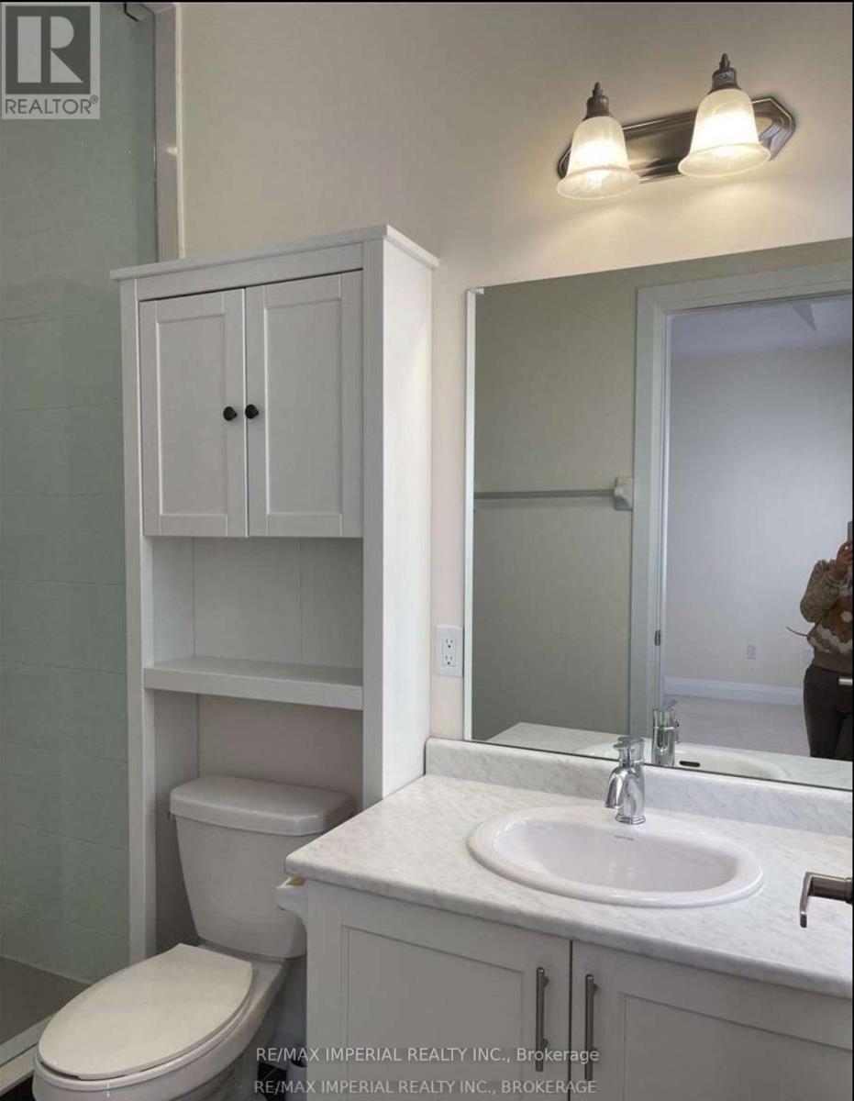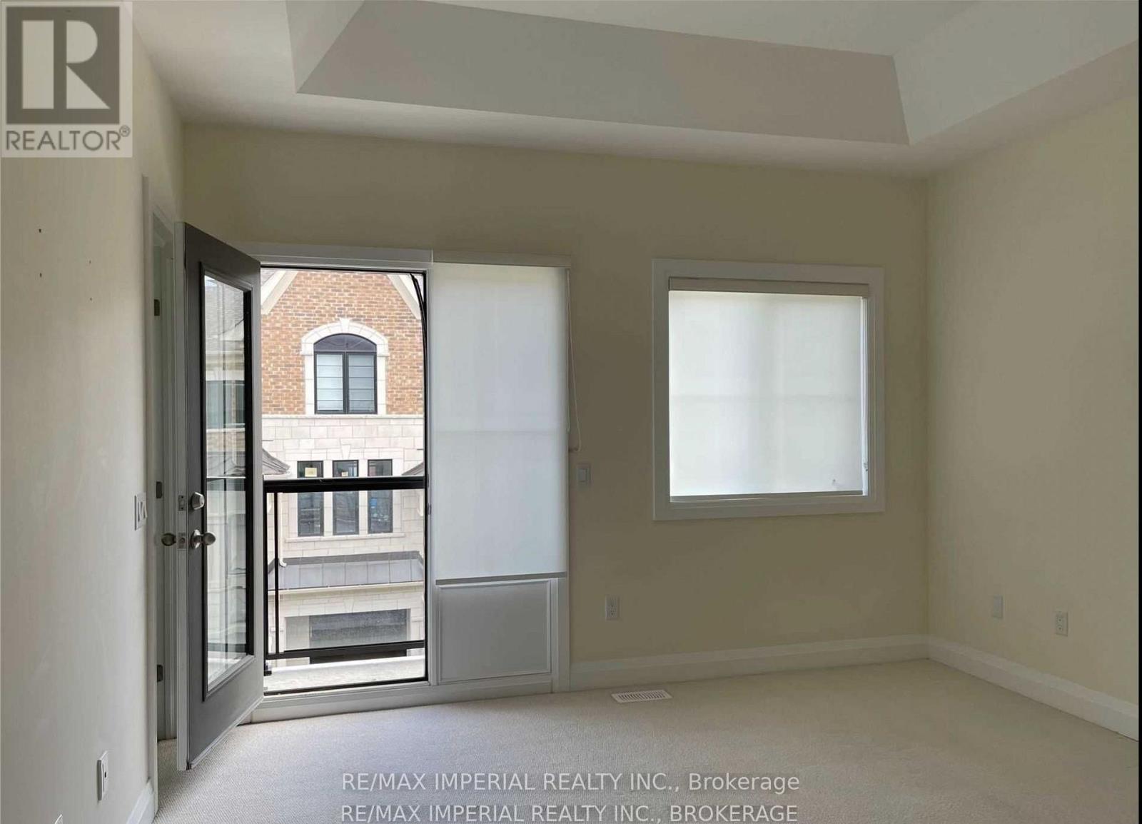539 Carrville Road Richmond Hill, Ontario L4C 0Z9
$3,800 Monthly
Looks Like BrandNew 2 Garage Luxury Home In South Richvale Surrounded By Millions Houses With Ravine Across Street! Bright Floor-To-Ceiling Picture Windows With Countless Pot Lights, Deck, Balcony. Main Floor Hardwood & Open Concept. Kitchen Has Centra Island & Granite Countertop. Master Bedroom W Walk In Closet, Big Picture Windows. Sep Entrance From Double Garage To Family Room W/I Laundry W/I Extra Storage & Can Used As The 4th Bedroom. Close To Hillcrest Plaza, T&T, Supermarket, Restaurant, Banks,Top Schools, Parks, Golf Course, Hwy 7, 407 & Yonge St. **EXTRAS** S/S Fridge, Stove, Dishwasher, Fan, Front Load Washer/Dryer, Elec Fireplace, Freehold Town-Home. Landlord Pay For Snow & Garbage Removing. Central A/C, High Eff. Tenant Pays All Utilities And Tenant Liability Insurance. (id:24801)
Property Details
| MLS® Number | N11910639 |
| Property Type | Single Family |
| Community Name | South Richvale |
| Amenities Near By | Park, Public Transit, Schools |
| Parking Space Total | 3 |
Building
| Bathroom Total | 3 |
| Bedrooms Above Ground | 3 |
| Bedrooms Below Ground | 1 |
| Bedrooms Total | 4 |
| Appliances | Garage Door Opener Remote(s), Oven - Built-in |
| Basement Development | Finished |
| Basement Features | Walk Out |
| Basement Type | N/a (finished) |
| Construction Style Attachment | Attached |
| Cooling Type | Central Air Conditioning |
| Exterior Finish | Brick, Stone |
| Fireplace Present | Yes |
| Flooring Type | Hardwood |
| Foundation Type | Concrete |
| Half Bath Total | 1 |
| Heating Fuel | Natural Gas |
| Heating Type | Forced Air |
| Stories Total | 3 |
| Size Interior | 1,500 - 2,000 Ft2 |
| Type | Row / Townhouse |
| Utility Water | Municipal Water |
Parking
| Attached Garage | |
| Garage |
Land
| Acreage | No |
| Land Amenities | Park, Public Transit, Schools |
| Sewer | Sanitary Sewer |
Rooms
| Level | Type | Length | Width | Dimensions |
|---|---|---|---|---|
| Second Level | Primary Bedroom | 4.6 m | 3.8 m | 4.6 m x 3.8 m |
| Second Level | Bedroom 2 | 2.68 m | 2.44 m | 2.68 m x 2.44 m |
| Second Level | Bedroom 3 | 2.81 m | 2.44 m | 2.81 m x 2.44 m |
| Main Level | Living Room | 4.29 m | 3.53 m | 4.29 m x 3.53 m |
| Main Level | Dining Room | 4.6 m | 3.05 m | 4.6 m x 3.05 m |
| Main Level | Kitchen | 4.6 m | 2.44 m | 4.6 m x 2.44 m |
| Main Level | Foyer | 3.61 m | 2.56 m | 3.61 m x 2.56 m |
| Ground Level | Family Room | 4.21 m | 3.1 m | 4.21 m x 3.1 m |
Contact Us
Contact us for more information
Yan Fu
Broker
3000 Steeles Ave E Ste 101
Markham, Ontario L3R 4T9
(905) 305-0033
(905) 305-1133






























