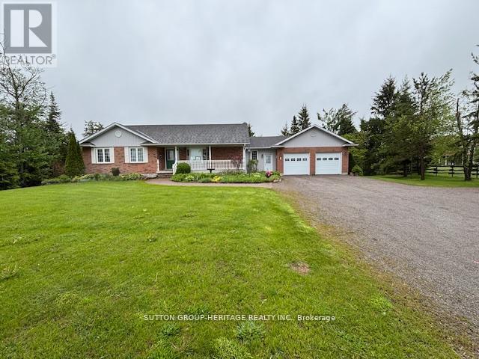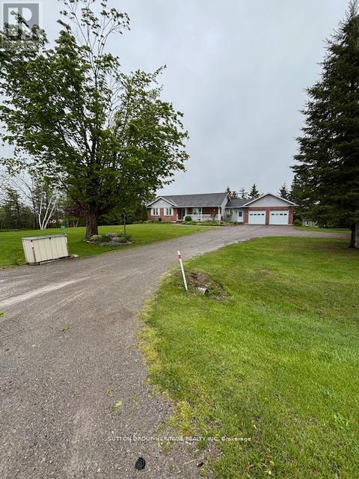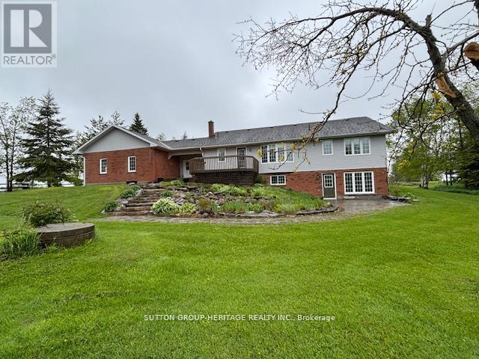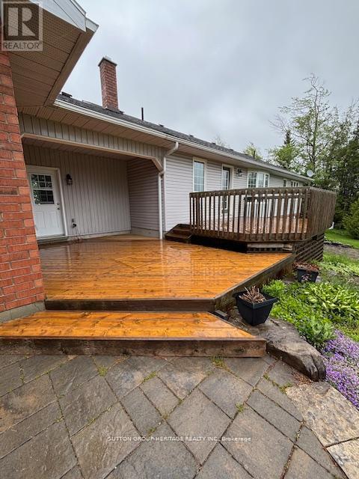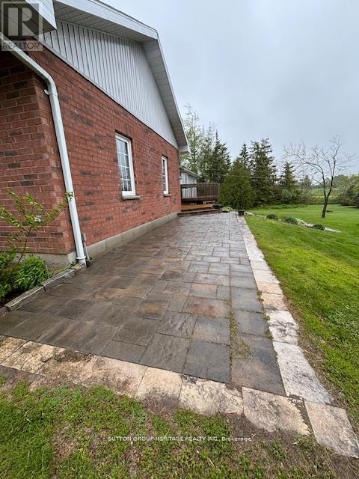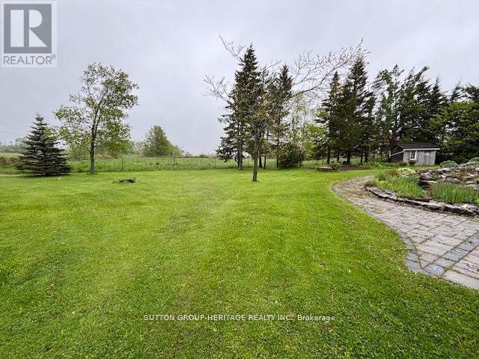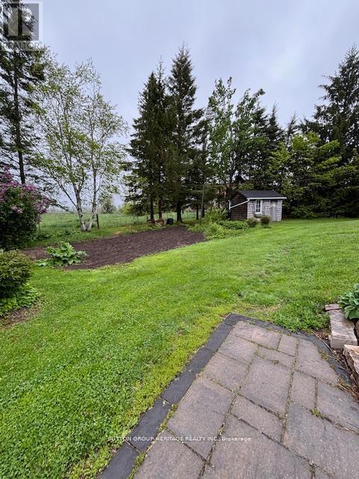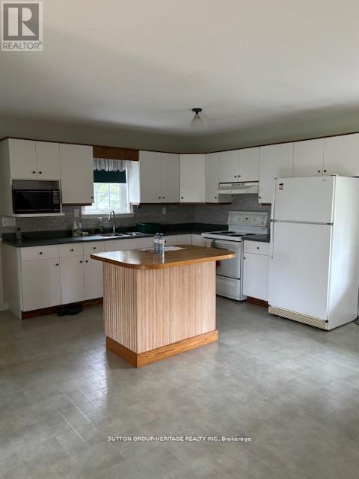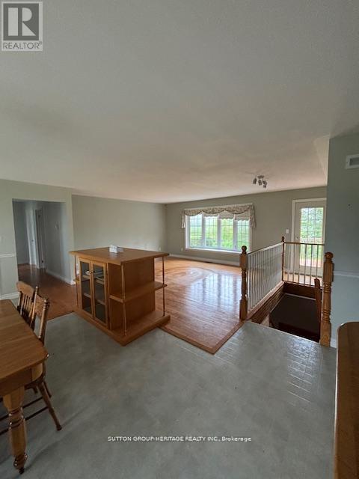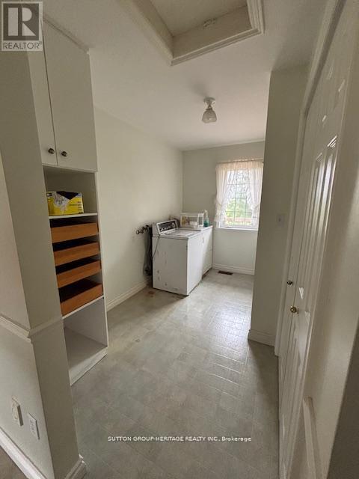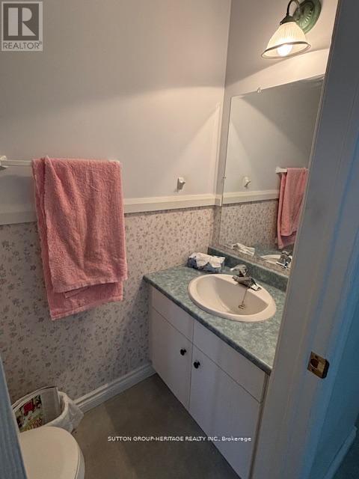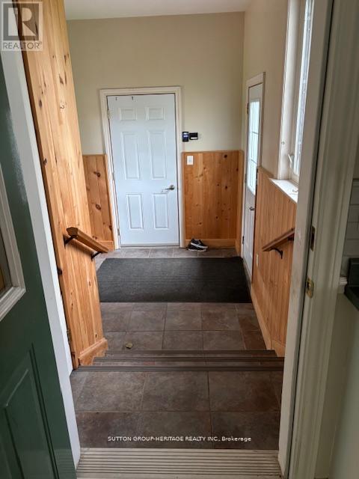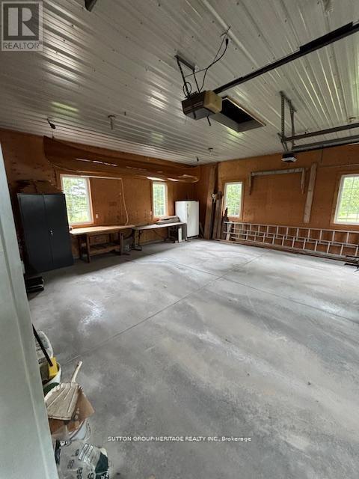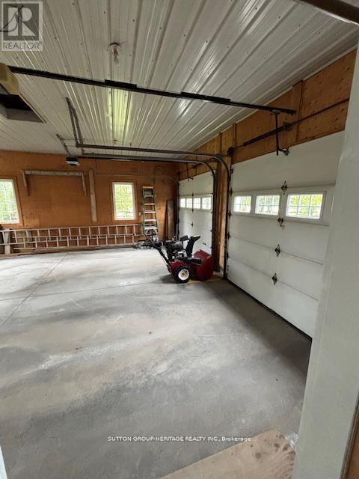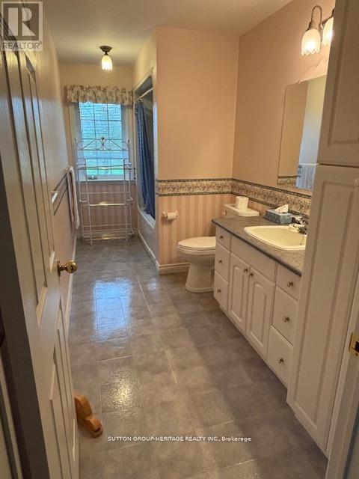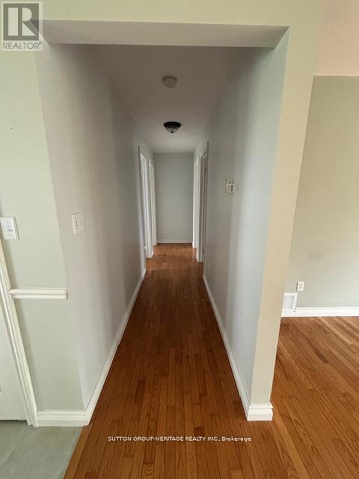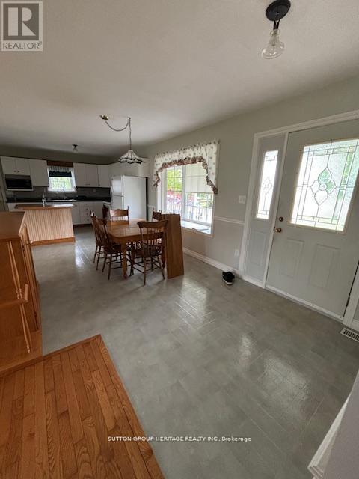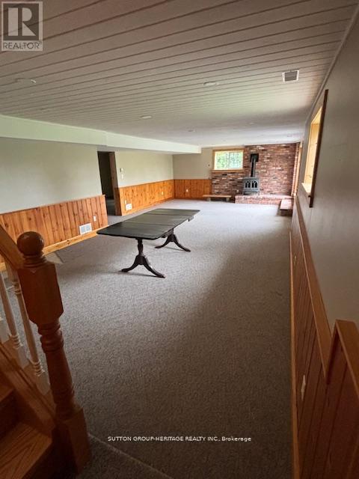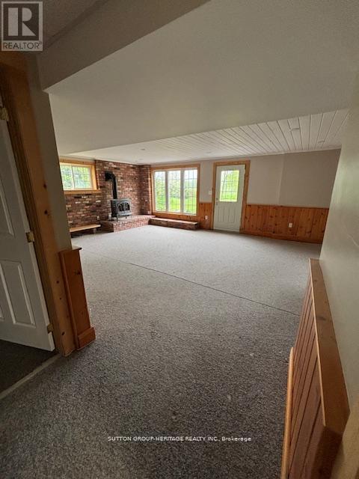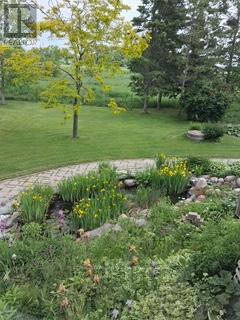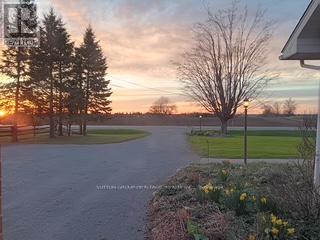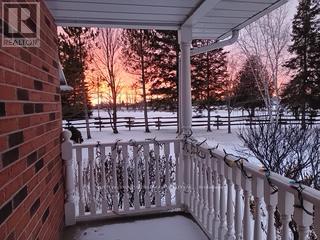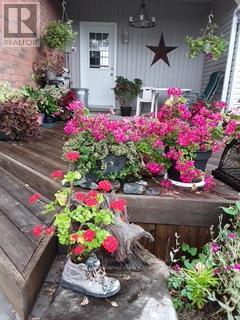538 Portage Road Kawartha Lakes, Ontario K0M 2B0
$749,000
Custom Built 1500 Sq.Ft. Home With Living Space On Each Level. Situated On 1 Acre With Many Flower And Vegetable Gardens And A Relaxing Pond With Waterfall. Open Concept With Large Windows Giving Lot Of Natural Light. Walkout To Large 2 Level Deck Facing South And Overlooking The Peaceful Rock Garden And Waterfall Pond. Rec Room Has A Walkout To Interlocking Patio And Walkway Into Backyard. Other Features Are Air Exchanger On Propane Furnace, 200 Amp Service, UV Light And Purification System, Large Workshop Room And Extra Room For An Office Or Bedroom In Basement. Main Level Interior Walls Are Insulated And Light In All Closets. Main Floor Laundry Room For Your Convenience. (id:24801)
Property Details
| MLS® Number | X12403200 |
| Property Type | Single Family |
| Community Name | Kirkfield |
| Amenities Near By | Golf Nearby, Place Of Worship, Schools, Marina |
| Community Features | School Bus |
| Equipment Type | Propane Tank |
| Parking Space Total | 12 |
| Rental Equipment Type | Propane Tank |
| Structure | Deck, Patio(s), Porch, Shed |
Building
| Bathroom Total | 2 |
| Bedrooms Above Ground | 3 |
| Bedrooms Total | 3 |
| Age | 16 To 30 Years |
| Amenities | Fireplace(s) |
| Appliances | Garage Door Opener Remote(s), Central Vacuum, Water Heater, Water Purifier, Water Treatment, Dryer, Microwave, Stove, Washer, Window Coverings, Refrigerator |
| Architectural Style | Bungalow |
| Basement Development | Partially Finished |
| Basement Features | Walk Out |
| Basement Type | N/a (partially Finished), N/a |
| Construction Style Attachment | Detached |
| Cooling Type | None, Air Exchanger |
| Exterior Finish | Brick, Vinyl Siding |
| Fireplace Present | Yes |
| Fireplace Type | Free Standing Metal |
| Flooring Type | Hardwood, Carpeted |
| Foundation Type | Concrete |
| Half Bath Total | 1 |
| Heating Fuel | Propane |
| Heating Type | Forced Air |
| Stories Total | 1 |
| Size Interior | 1,100 - 1,500 Ft2 |
| Type | House |
| Utility Water | Dug Well |
Parking
| Attached Garage | |
| Garage |
Land
| Acreage | No |
| Land Amenities | Golf Nearby, Place Of Worship, Schools, Marina |
| Sewer | Septic System |
| Size Depth | 211 Ft |
| Size Frontage | 204 Ft |
| Size Irregular | 204 X 211 Ft |
| Size Total Text | 204 X 211 Ft|1/2 - 1.99 Acres |
Rooms
| Level | Type | Length | Width | Dimensions |
|---|---|---|---|---|
| Basement | Recreational, Games Room | 7.32 m | 4.48 m | 7.32 m x 4.48 m |
| Basement | Office | 4.18 m | 3.75 m | 4.18 m x 3.75 m |
| Basement | Workshop | 7.93 m | 3.05 m | 7.93 m x 3.05 m |
| Ground Level | Living Room | 5.12 m | 4.8 m | 5.12 m x 4.8 m |
| Ground Level | Kitchen | 7.32 m | 3.32 m | 7.32 m x 3.32 m |
| Ground Level | Primary Bedroom | 4.42 m | 3.35 m | 4.42 m x 3.35 m |
| Ground Level | Bedroom 2 | 3.66 m | 2.44 m | 3.66 m x 2.44 m |
| Ground Level | Bedroom 3 | 3.35 m | 3.05 m | 3.35 m x 3.05 m |
| Ground Level | Utility Room | 3.35 m | 1.8 m | 3.35 m x 1.8 m |
Utilities
| Cable | Available |
| Electricity | Installed |
| Wireless | Available |
| Electricity Connected | Connected |
| Telephone | Nearby |
https://www.realtor.ca/real-estate/28861996/538-portage-road-kawartha-lakes-kirkfield-kirkfield
Contact Us
Contact us for more information
Gail Josephine Dennis
Salesperson
300 Clements Road West
Ajax, Ontario L1S 3C6
(905) 619-9500
(905) 619-3334
www.suttongroupheritage.ca/


