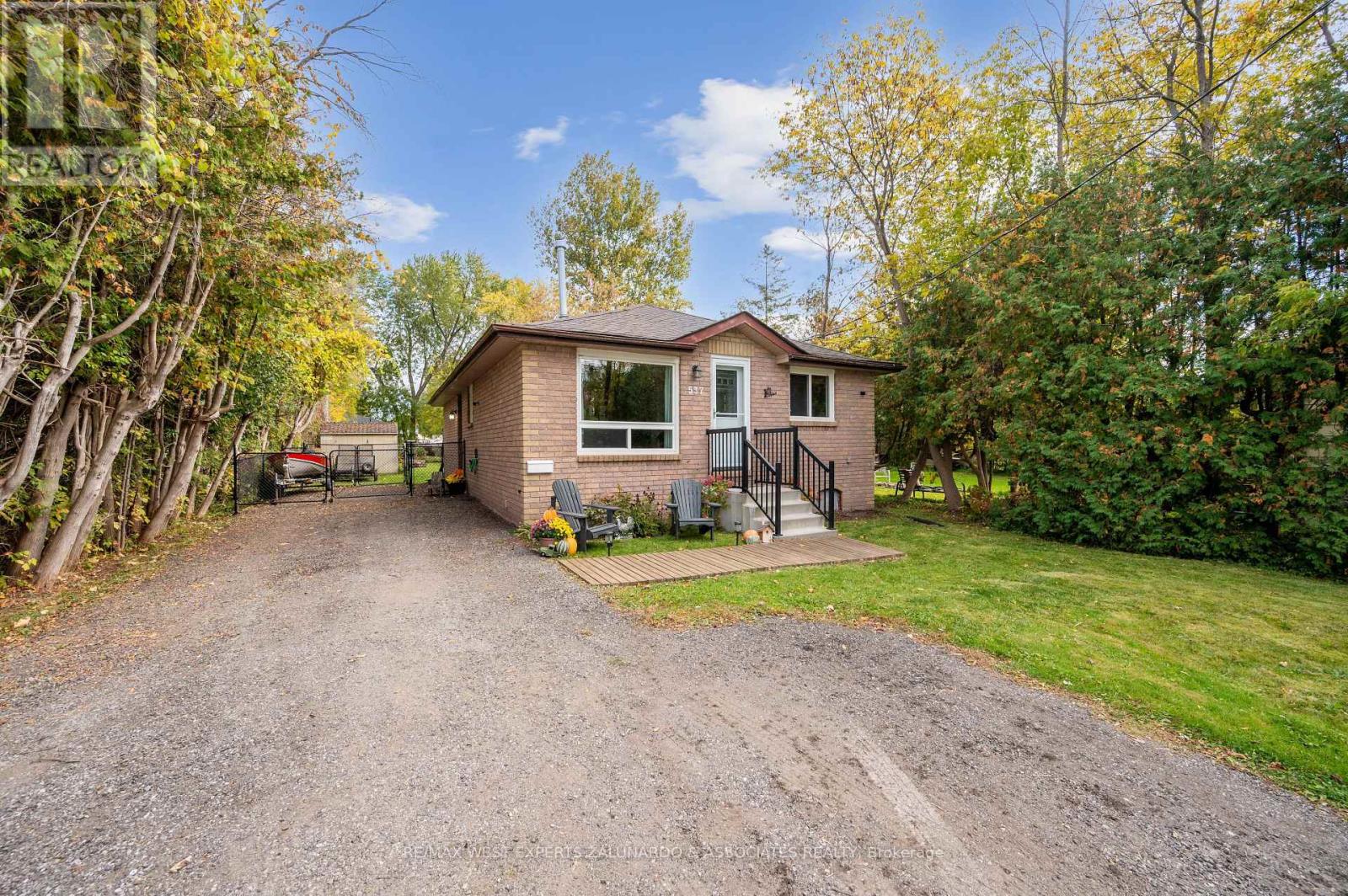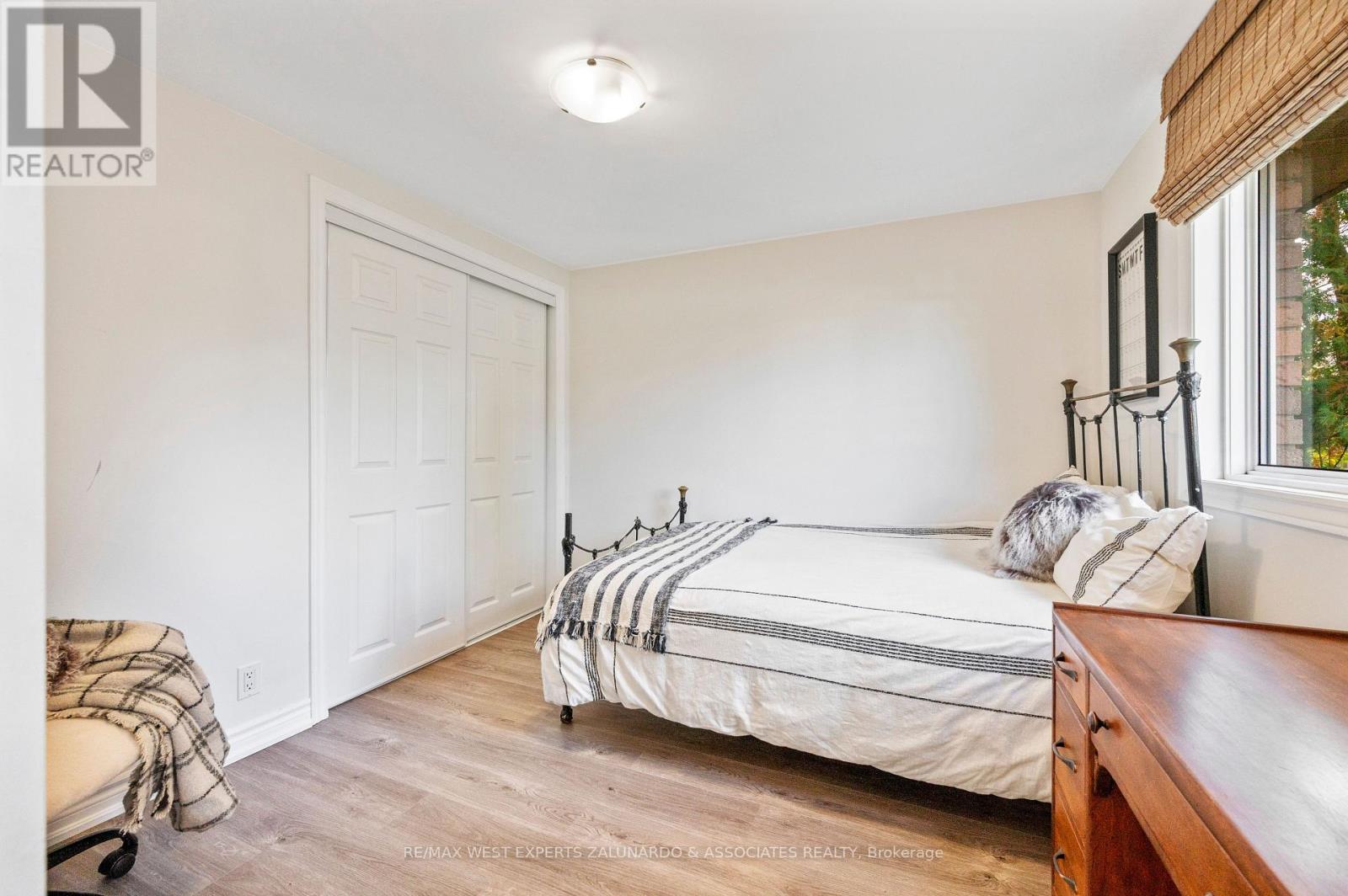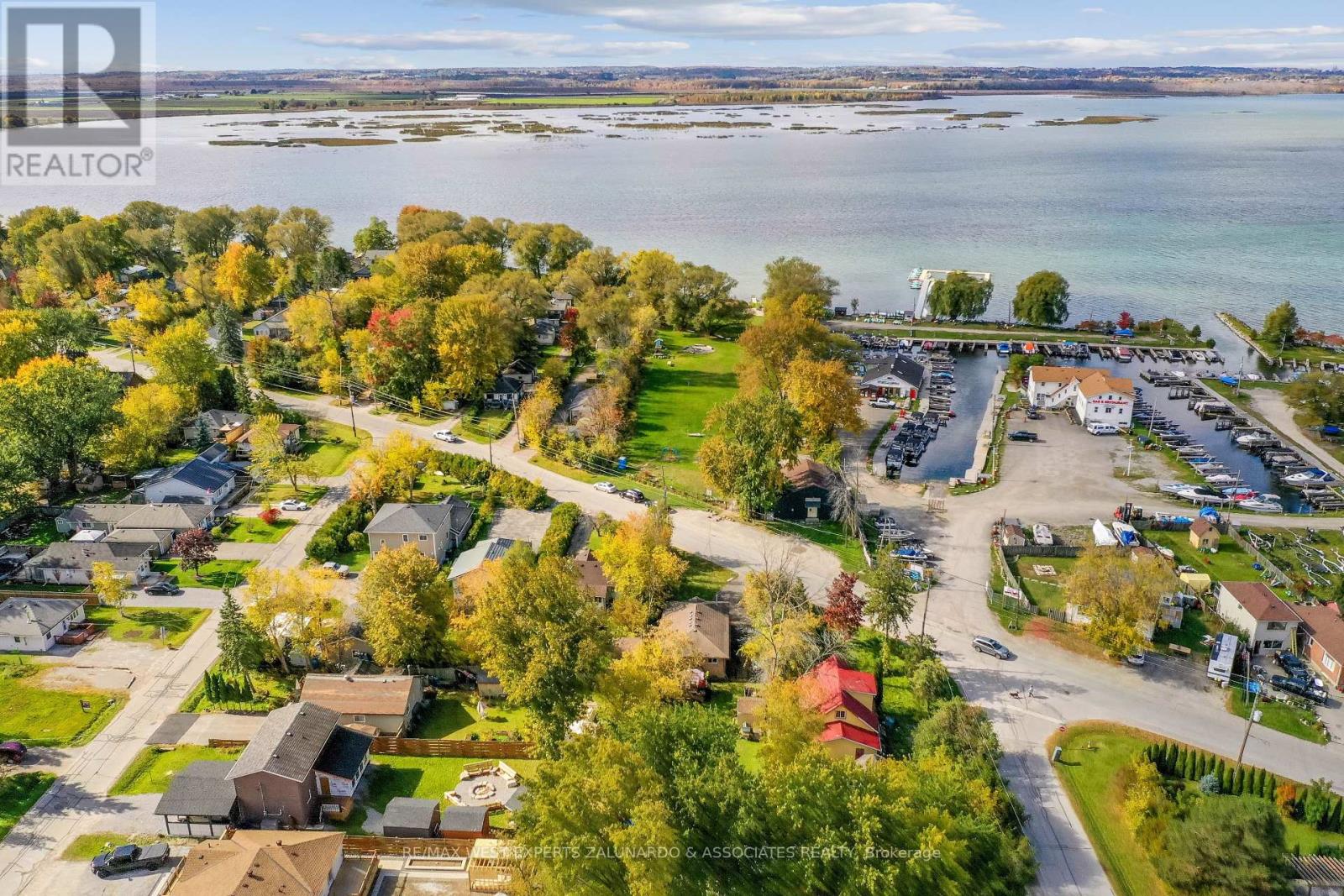537 Lake Drive S Georgina, Ontario L4P 1S4
$749,000
Welcome To 537 Lake Dr S In Keswick, A Beautifully Renovated 3 Bedroom Home That Boasts Unobstructed Water Views Of Cooks Bay And Is Just Minutes From The 404, Offering Both Serenity And Convenience. This Home Sits On An Oversized, Private Lot, Perfect For Those Seeking A Peaceful Retreat. The Freshly Updated Interior Leads To A Spacious Walk-Out Deck, Ideal For Entertaining Family And Friends, With Plenty Of Room To Enjoy Outdoor Dining Or Relax In The Fresh Air. The Property Includes Several Sheds For Added Storage, Making It Practical For Seasonal Equipment Or Hobbies. Located Directly Across From Miami Beach Park, You Can Enjoy Private Beach Access To Cooks Bay For A Small Fee, Giving You The True Waterfront Lifestyle. Additionally, You're Just Steps Away From The Local Marina, Providing Easy Access To Your Boat For Endless Days On The Water. This Home Offers All The Perks Of Cottage Life, Without The Long Drive, Making It A Perfect Home Or Getaway With Close Proximity To The City. **** EXTRAS **** All Appliances, All Elfs, All Window Coverings, A/C Unit. HWT Owned 2024, Water Softener 2022, Chlorine Remover 2022, New Water Shut Off In Furnare Rm 2022. Miami Beach Association Fee $50.00 Per Year. (id:24801)
Property Details
| MLS® Number | N11929177 |
| Property Type | Single Family |
| Community Name | Keswick South |
| ParkingSpaceTotal | 4 |
Building
| BathroomTotal | 1 |
| BedroomsAboveGround | 3 |
| BedroomsTotal | 3 |
| ArchitecturalStyle | Bungalow |
| BasementType | Crawl Space |
| ConstructionStyleAttachment | Detached |
| CoolingType | Central Air Conditioning |
| ExteriorFinish | Brick |
| FlooringType | Vinyl, Ceramic |
| FoundationType | Block |
| HeatingFuel | Natural Gas |
| HeatingType | Forced Air |
| StoriesTotal | 1 |
| Type | House |
| UtilityWater | Municipal Water |
Land
| Acreage | No |
| Sewer | Sanitary Sewer |
| SizeDepth | 207 Ft ,7 In |
| SizeFrontage | 66 Ft ,11 In |
| SizeIrregular | 66.96 X 207.63 Ft |
| SizeTotalText | 66.96 X 207.63 Ft |
Rooms
| Level | Type | Length | Width | Dimensions |
|---|---|---|---|---|
| Main Level | Kitchen | 2.99 m | 2.93 m | 2.99 m x 2.93 m |
| Main Level | Eating Area | 2.99 m | 2.83 m | 2.99 m x 2.83 m |
| Main Level | Family Room | 4.08 m | 4.02 m | 4.08 m x 4.02 m |
| Main Level | Primary Bedroom | 3.38 m | 3.08 m | 3.38 m x 3.08 m |
| Main Level | Bedroom 2 | 3.54 m | 2.99 m | 3.54 m x 2.99 m |
| Main Level | Bedroom 3 | 2.93 m | 2.87 m | 2.93 m x 2.87 m |
| Main Level | Other | 2.1 m | 1.28 m | 2.1 m x 1.28 m |
https://www.realtor.ca/real-estate/27815373/537-lake-drive-s-georgina-keswick-south-keswick-south
Interested?
Contact us for more information
Mike Gatti
Salesperson
277 Cityview Blvd. Unit 16
Vaughan, Ontario L4H 5A4
Steven Zalunardo
Broker of Record
277 Cityview Blvd. Unit 16
Vaughan, Ontario L4H 5A4










































