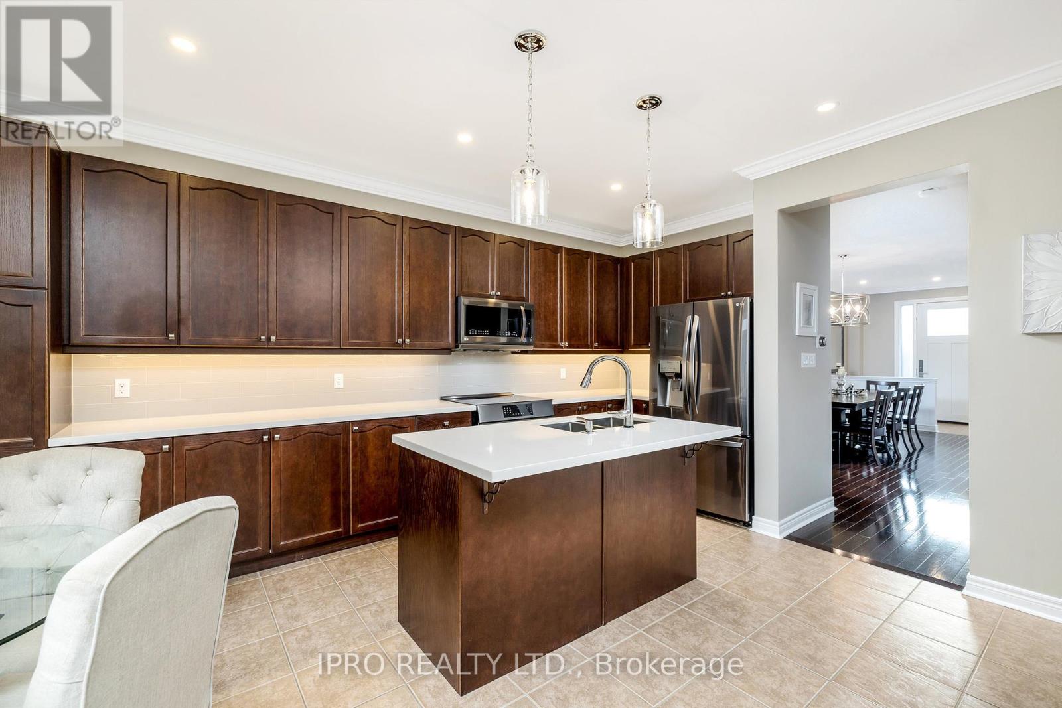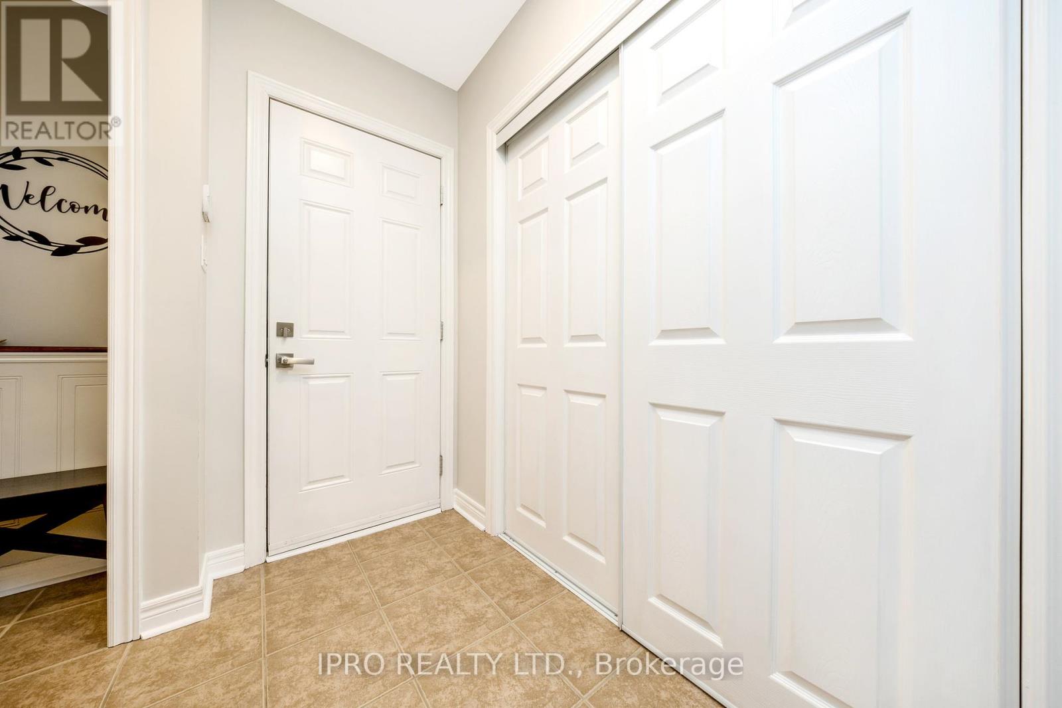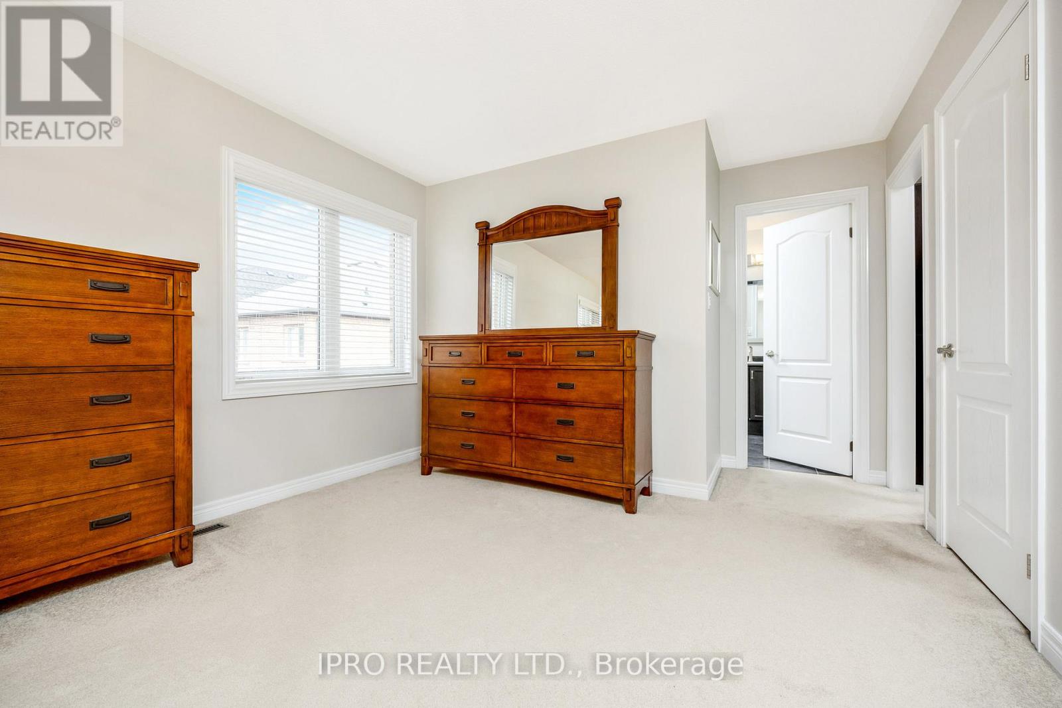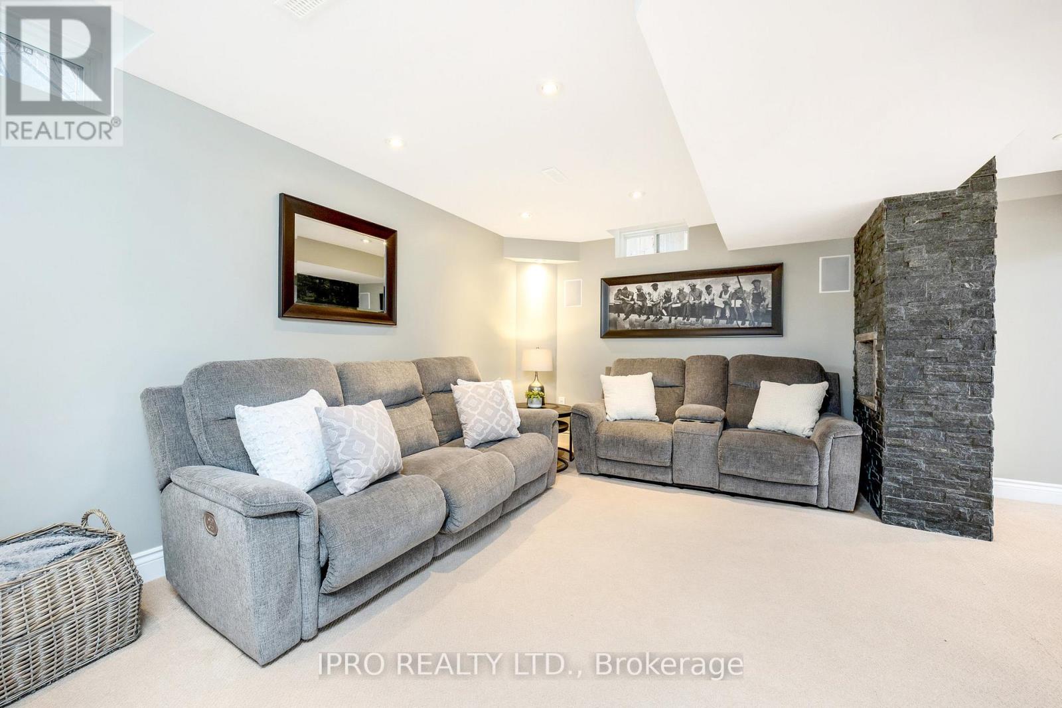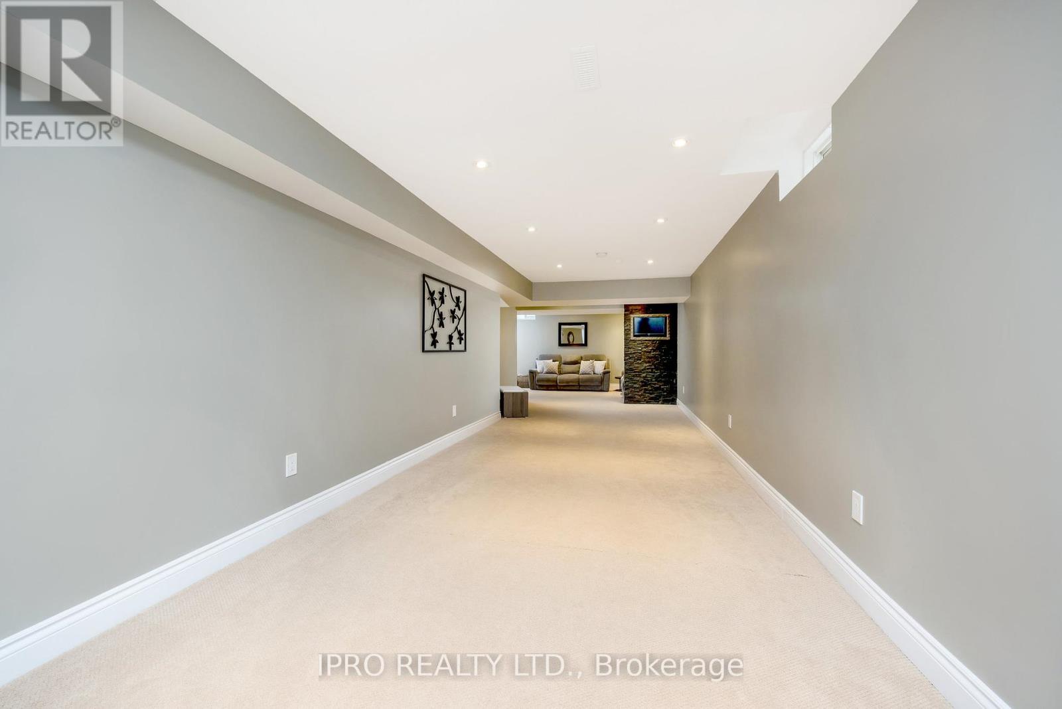537 Grant Way Milton, Ontario L9T 0V1
$1,299,900
This gorgeous 4 bedroom, 2.5 bath home sits on a premium lot and has been meticulously maintained by the original owners. The main floor offers hardwood floors, an oversized dining room, a living room with a custom stone gas fireplace, a 2-pc powder room, an oak staircase, garage access and a mudroom. The upgraded kitchen has extended uppers, pantry upgrade, quartz countertops, black stainless appliances, custom backsplash, pot lights, and an eat-in area with a walk-out to the beautiful backyard. Upstairs offers a gorgeous primary suite with a 4-pc ensuite with soaker tub and a huge walk-in closet. There are 3 more large bedrooms and a renovated main 4-pc bath. The fully finished basement offers a ton of living space with built-in speakers, a finished laundry room and lots of storage! The exterior of this home is just as amazing with custom landscaping in the front and back with inground sprinklers. The front yard has a custom front door, custom railings, no sidewalk and parking for 4 in the driveway + the 2-car garage. The backyard features a custom stone patio, an outdoor kitchen and a privacy structure with a rough-in for a hot tub plus no neighbours directly behind! This home is spotless, upgraded and will not disappoint! **** EXTRAS **** Furnace 2019, Driveway/Garage Doors 2018, Landscaping/Patio 2011 (id:24801)
Property Details
| MLS® Number | W11903893 |
| Property Type | Single Family |
| Community Name | Scott |
| ParkingSpaceTotal | 6 |
Building
| BathroomTotal | 3 |
| BedroomsAboveGround | 4 |
| BedroomsTotal | 4 |
| Appliances | Central Vacuum, Water Heater - Tankless, Dishwasher, Dryer, Garage Door Opener, Refrigerator, Stove, Washer, Window Coverings |
| BasementDevelopment | Finished |
| BasementType | N/a (finished) |
| ConstructionStyleAttachment | Detached |
| CoolingType | Central Air Conditioning |
| ExteriorFinish | Brick |
| FireplacePresent | Yes |
| FireplaceTotal | 1 |
| FoundationType | Poured Concrete |
| HalfBathTotal | 1 |
| HeatingFuel | Natural Gas |
| HeatingType | Forced Air |
| StoriesTotal | 2 |
| Type | House |
| UtilityWater | Municipal Water |
Parking
| Garage |
Land
| Acreage | No |
| LandscapeFeatures | Landscaped, Lawn Sprinkler |
| Sewer | Sanitary Sewer |
| SizeDepth | 98 Ft ,9 In |
| SizeFrontage | 38 Ft ,2 In |
| SizeIrregular | 38.22 X 98.82 Ft |
| SizeTotalText | 38.22 X 98.82 Ft |
Rooms
| Level | Type | Length | Width | Dimensions |
|---|---|---|---|---|
| Second Level | Primary Bedroom | 5.53 m | 3.45 m | 5.53 m x 3.45 m |
| Second Level | Bedroom 2 | 4.38 m | 3.21 m | 4.38 m x 3.21 m |
| Second Level | Bedroom 3 | 3.03 m | 3.7 m | 3.03 m x 3.7 m |
| Second Level | Bedroom 4 | 3.09 m | 3.36 m | 3.09 m x 3.36 m |
| Basement | Family Room | 5.64 m | 3.22 m | 5.64 m x 3.22 m |
| Basement | Recreational, Games Room | 10.6 m | 3.77 m | 10.6 m x 3.77 m |
| Main Level | Dining Room | 5.77 m | 3.17 m | 5.77 m x 3.17 m |
| Main Level | Kitchen | 3.63 m | 2.44 m | 3.63 m x 2.44 m |
| Main Level | Eating Area | 2.96 m | 3.37 m | 2.96 m x 3.37 m |
| Main Level | Living Room | 5.18 m | 3.43 m | 5.18 m x 3.43 m |
https://www.realtor.ca/real-estate/27760126/537-grant-way-milton-scott-scott
Interested?
Contact us for more information
Sara Haines
Salesperson










