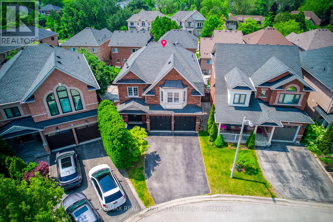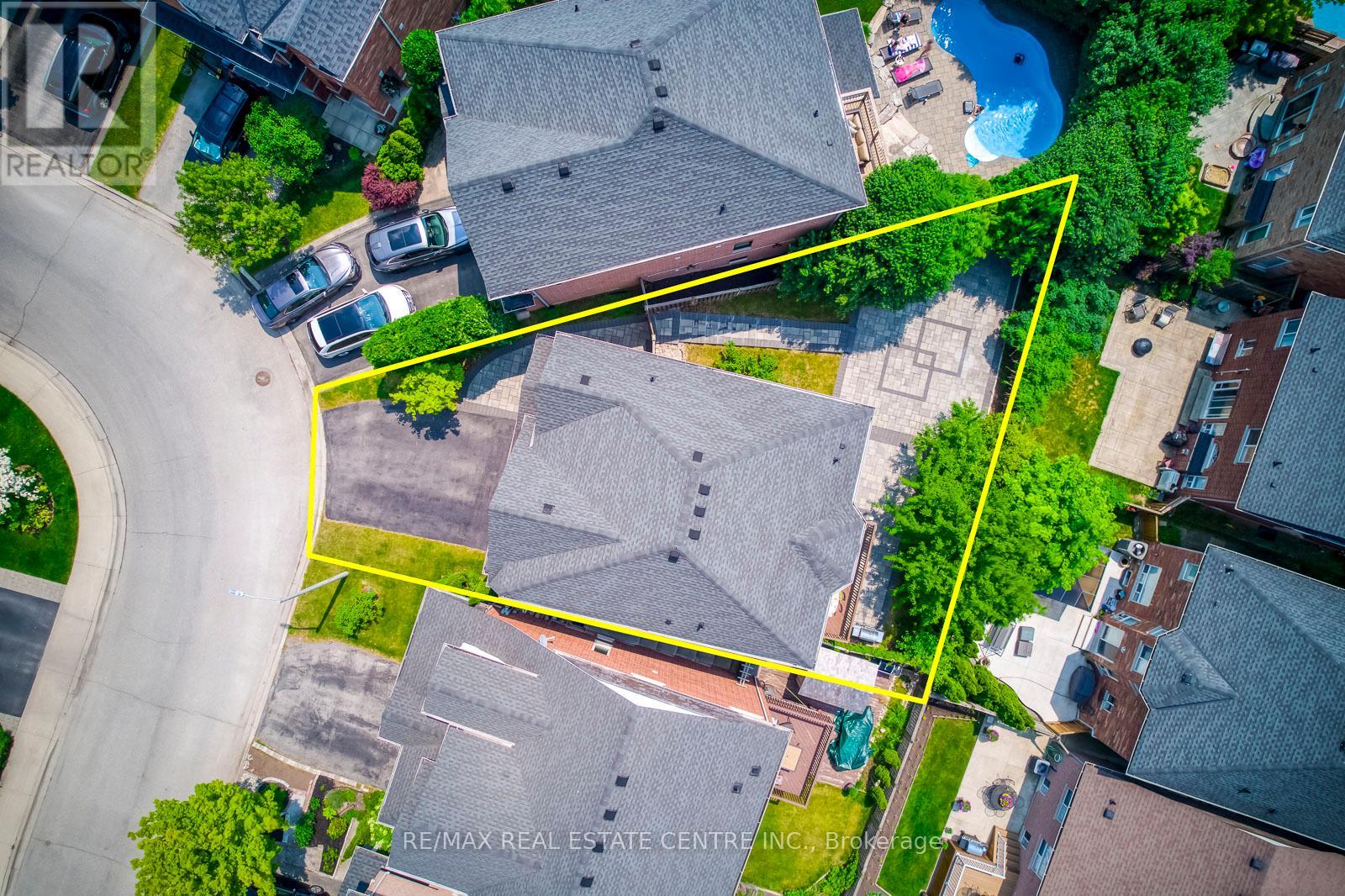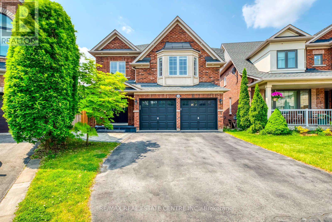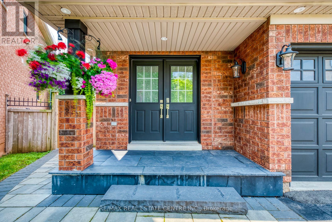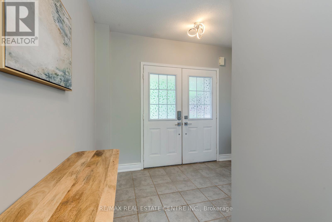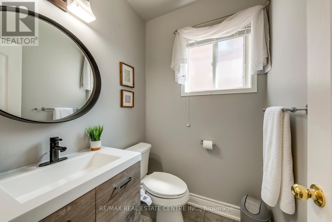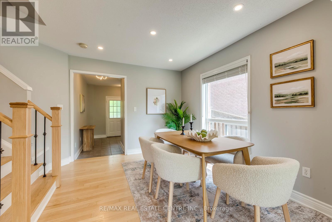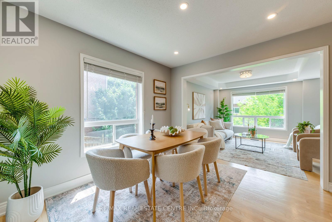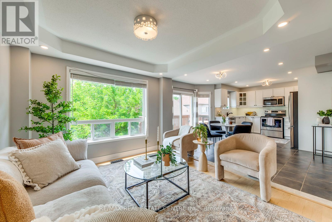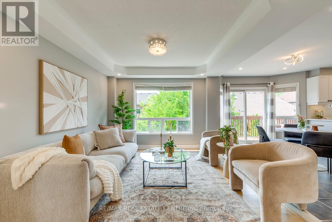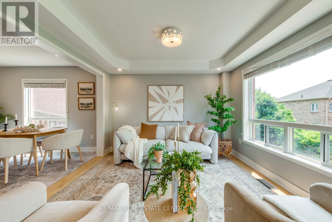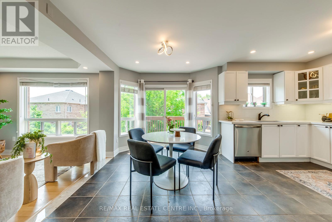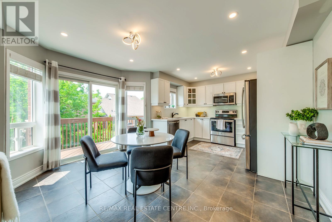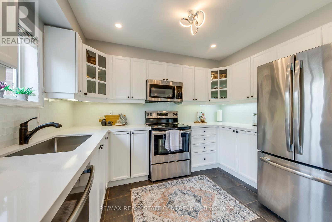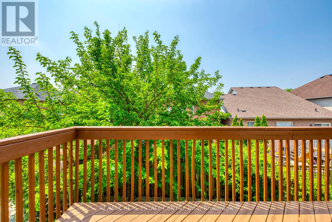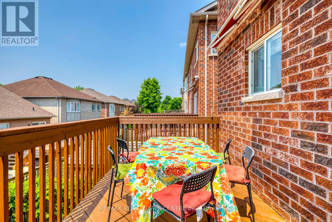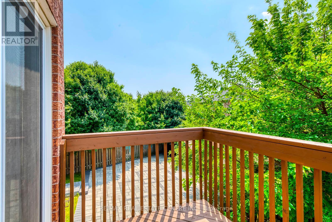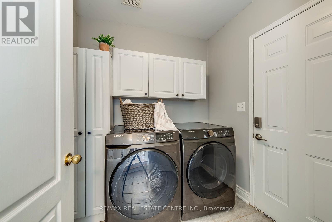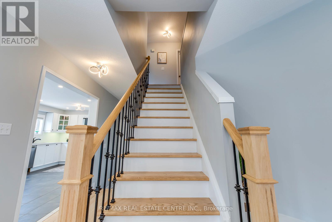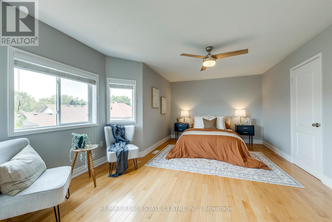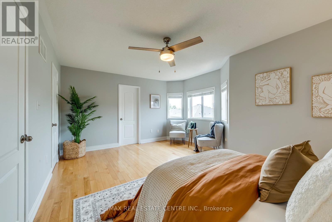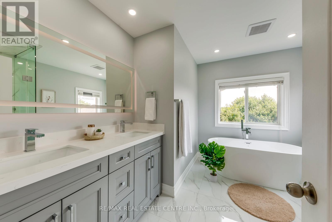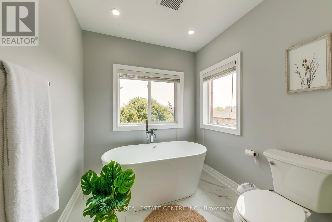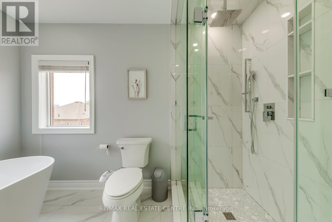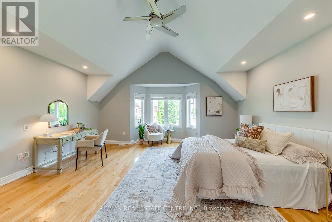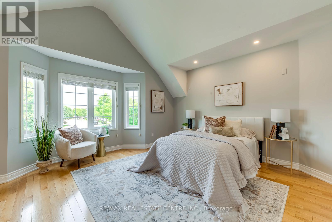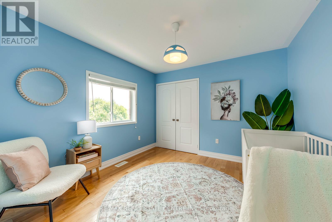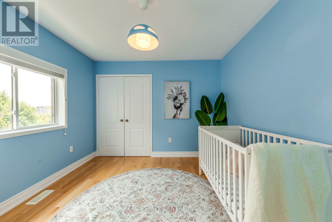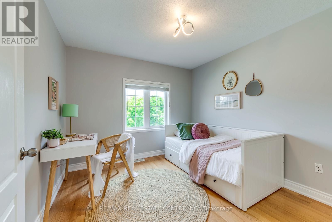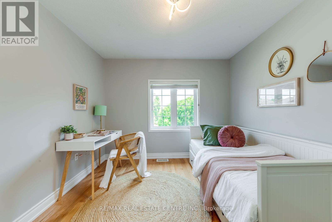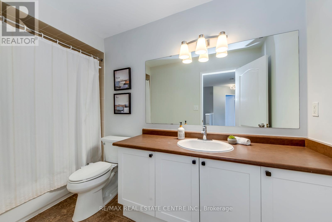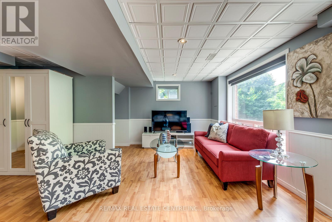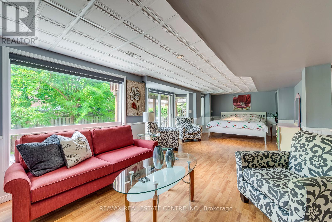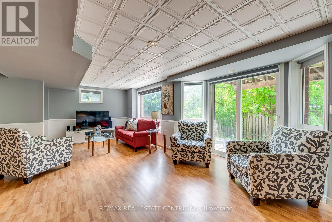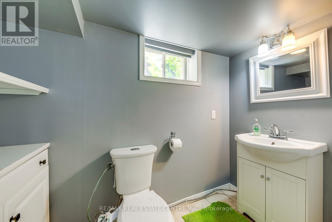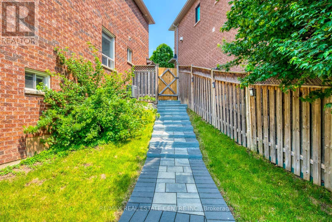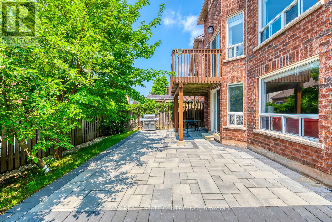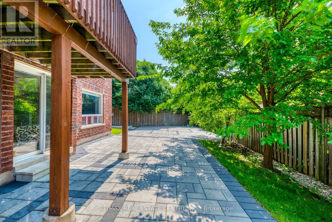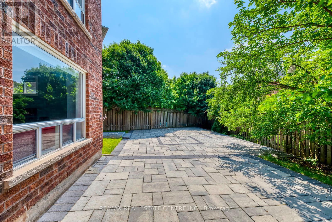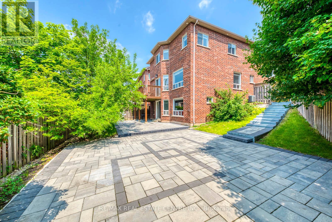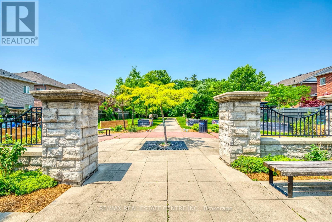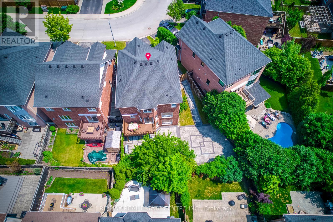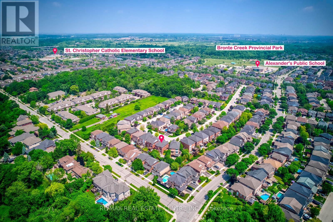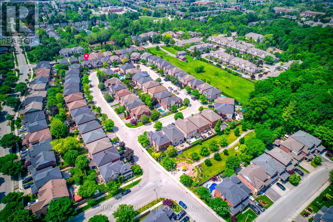5360 Cachet Crescent Burlington, Ontario L7L 7N6
$4,400 Monthly
Stunning Home on Premium Pie-Shaped Lot with Walkout Basement in The Orchard! Tucked away on a quiet, family-friendly crescent, this beautifully upgraded home sits on an oversized pie-shaped lot with an impressive 72 wide backyard perfect for entertaining, play, and outdoor living. Inside, you'll find hardwood floors throughout, an elegant oak staircase with wrought-iron pickets, and a bright, functional layout. The formal living and dining rooms flow into a sun-filled eat-in kitchen featuring granite counters, tile backsplash, under-cabinet lighting, and direct access to the deck. Upstairs, the vaulted family room with gas fireplace offers a cozy retreat or the option for a 4th bedroom/home office. Three spacious bedrooms complete the level, including a renovated primary suite with a luxurious 5-piece ensuite. The finished walkout basement adds incredible versatility with large windows, a rec room/bedroom, 2-piece bath, and access to the fully fenced, tree-lined yard with new interlock patio, a private oasis for gatherings or quiet evenings. Move-in ready with extensive updates: newer roof, attic insulation, renovated kitchen & ensuite, fresh paint, LED lighting, and pot lights inside & out. Steps to top-rated schools, parks, trails, shops, and all amenities. Turnkey home, on one of the most desirable lots and crescents in Burlington's Orchard community! (id:24801)
Property Details
| MLS® Number | W12482097 |
| Property Type | Single Family |
| Community Name | Orchard |
| Parking Space Total | 4 |
Building
| Bathroom Total | 4 |
| Bedrooms Above Ground | 3 |
| Bedrooms Below Ground | 1 |
| Bedrooms Total | 4 |
| Appliances | Garage Door Opener Remote(s) |
| Basement Development | Finished |
| Basement Features | Walk Out |
| Basement Type | N/a (finished) |
| Construction Style Attachment | Detached |
| Cooling Type | Central Air Conditioning |
| Exterior Finish | Brick |
| Fireplace Present | Yes |
| Foundation Type | Concrete |
| Half Bath Total | 2 |
| Heating Fuel | Natural Gas |
| Heating Type | Baseboard Heaters |
| Stories Total | 2 |
| Size Interior | 1,500 - 2,000 Ft2 |
| Type | House |
| Utility Water | Municipal Water |
Parking
| Attached Garage | |
| Garage |
Land
| Acreage | No |
| Sewer | Sanitary Sewer |
| Size Depth | 86 Ft |
| Size Frontage | 21 Ft ,10 In |
| Size Irregular | 21.9 X 86 Ft |
| Size Total Text | 21.9 X 86 Ft |
https://www.realtor.ca/real-estate/29032513/5360-cachet-crescent-burlington-orchard-orchard
Contact Us
Contact us for more information
Khaled Baranbo
Broker
www.ontario-commercial.com/
345 Steeles Ave East Suite B
Milton, Ontario L9T 3G6
(905) 878-7777


