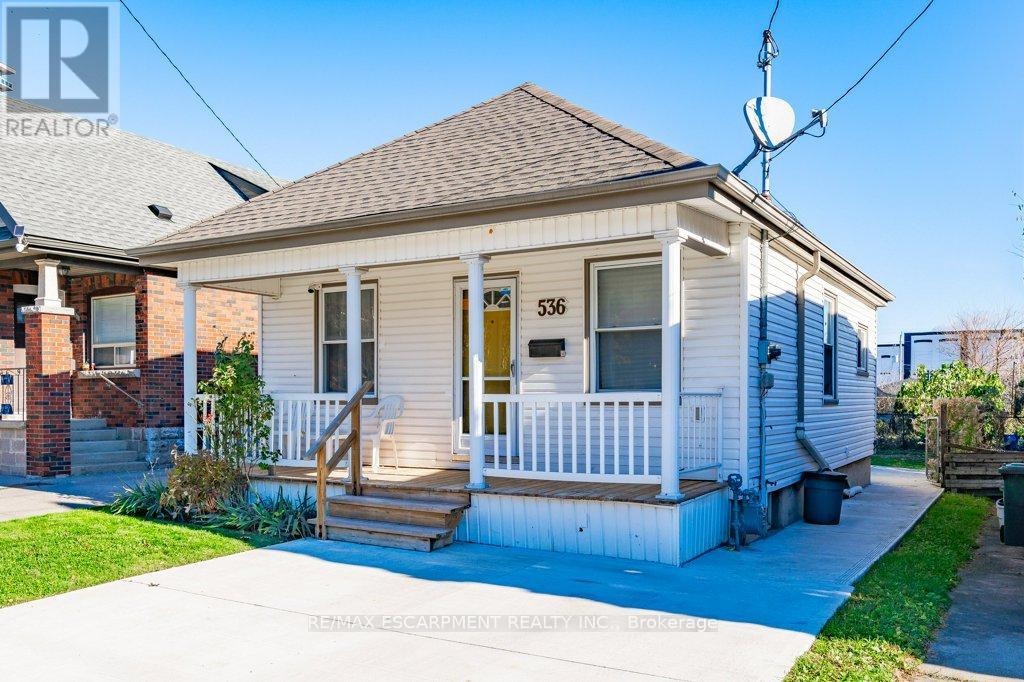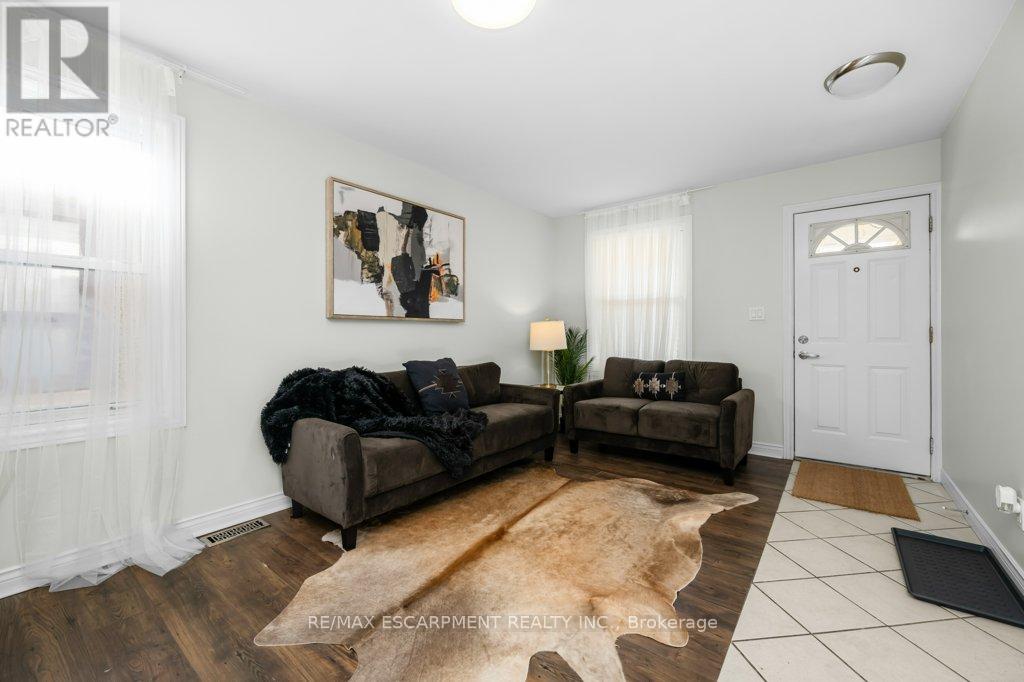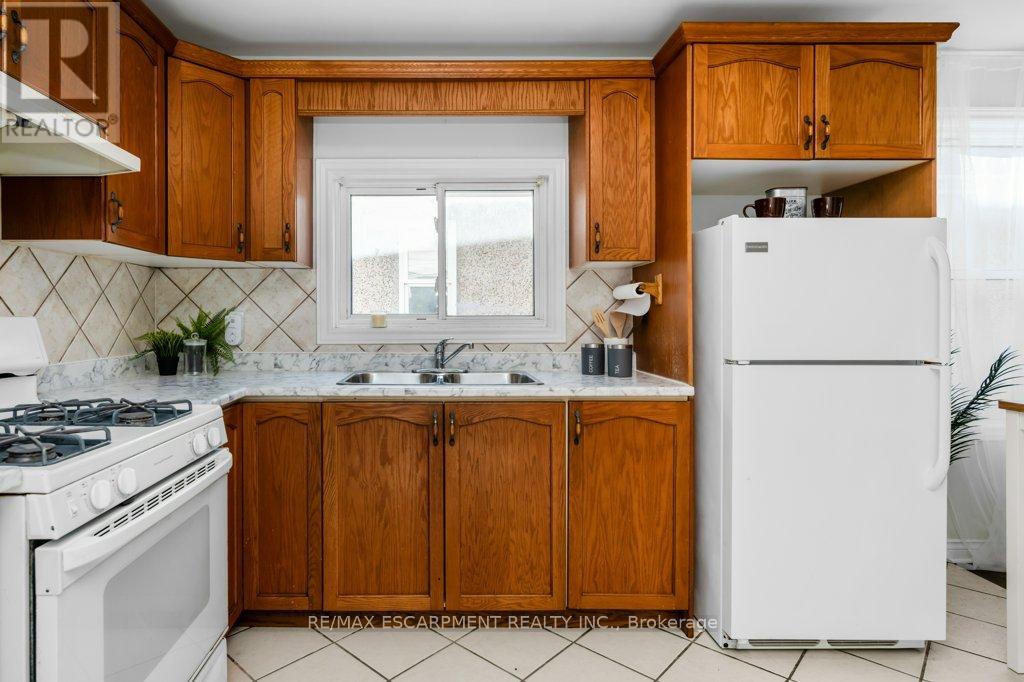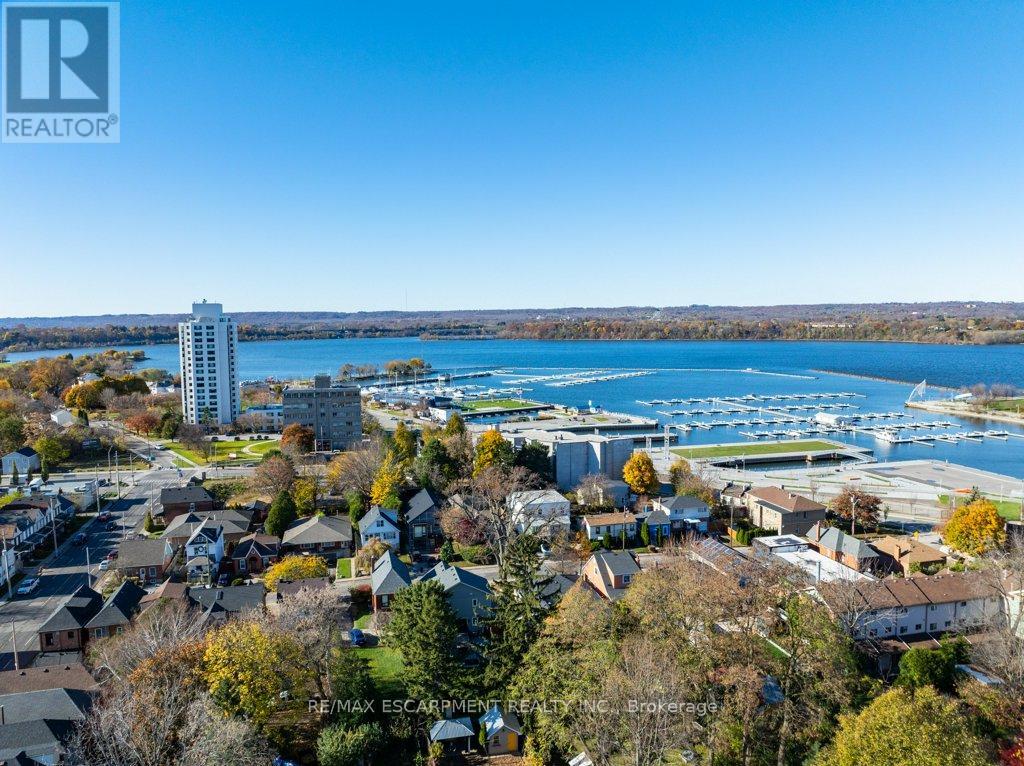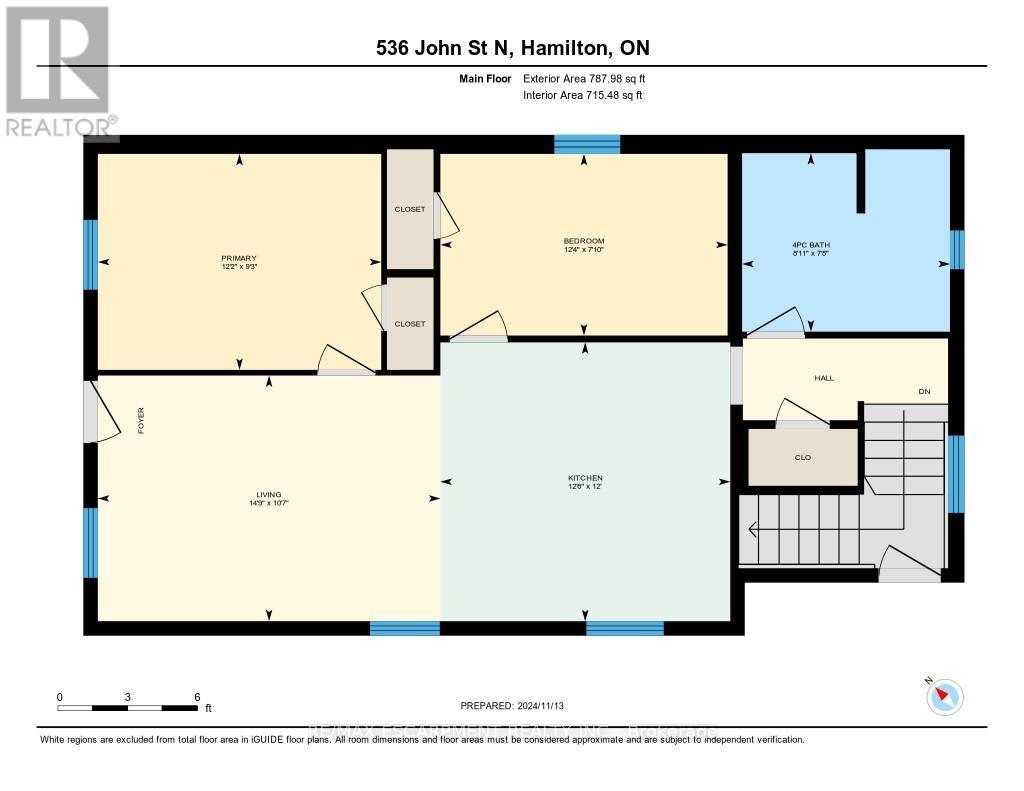536 John Street N Hamilton, Ontario L8L 4S1
3 Bedroom
1 Bathroom
700 - 1,100 ft2
Bungalow
Central Air Conditioning
Forced Air
$550,000
Make family memories down by the Bay. Cute and cozy 2 + 1 bed with recently updated roof, furnace, central air and concrete parking pad and walkway. Room to garden and relax in the backyard. Large finished space in basement offers many options. (id:24801)
Property Details
| MLS® Number | X10425146 |
| Property Type | Single Family |
| Community Name | North End |
| Amenities Near By | Hospital, Marina, Park, Place Of Worship, Public Transit |
| Features | Carpet Free |
| Parking Space Total | 2 |
| Structure | Porch |
Building
| Bathroom Total | 1 |
| Bedrooms Above Ground | 2 |
| Bedrooms Below Ground | 1 |
| Bedrooms Total | 3 |
| Appliances | Water Meter, Dryer, Range, Refrigerator, Stove, Washer |
| Architectural Style | Bungalow |
| Basement Development | Partially Finished |
| Basement Features | Separate Entrance |
| Basement Type | N/a (partially Finished) |
| Construction Style Attachment | Detached |
| Cooling Type | Central Air Conditioning |
| Exterior Finish | Vinyl Siding |
| Foundation Type | Block |
| Heating Fuel | Natural Gas |
| Heating Type | Forced Air |
| Stories Total | 1 |
| Size Interior | 700 - 1,100 Ft2 |
| Type | House |
| Utility Water | Municipal Water |
Land
| Acreage | No |
| Fence Type | Fenced Yard |
| Land Amenities | Hospital, Marina, Park, Place Of Worship, Public Transit |
| Sewer | Sanitary Sewer |
| Size Depth | 79 Ft ,8 In |
| Size Frontage | 27 Ft ,2 In |
| Size Irregular | 27.2 X 79.7 Ft |
| Size Total Text | 27.2 X 79.7 Ft|under 1/2 Acre |
Rooms
| Level | Type | Length | Width | Dimensions |
|---|---|---|---|---|
| Basement | Recreational, Games Room | 5.71 m | 4.46 m | 5.71 m x 4.46 m |
| Basement | Other | 1.77 m | 2.59 m | 1.77 m x 2.59 m |
| Basement | Other | 2.24 m | 2.54 m | 2.24 m x 2.54 m |
| Basement | Other | 4.47 m | 3.46 m | 4.47 m x 3.46 m |
| Main Level | Bathroom | 2.34 m | 2.73 m | 2.34 m x 2.73 m |
| Main Level | Bedroom | 2.38 m | 3.77 m | 2.38 m x 3.77 m |
| Main Level | Kitchen | 3.66 m | 3.8 m | 3.66 m x 3.8 m |
| Main Level | Living Room | 3.22 m | 4.49 m | 3.22 m x 4.49 m |
| Main Level | Primary Bedroom | 2.83 m | 3.72 m | 2.83 m x 3.72 m |
https://www.realtor.ca/real-estate/27652661/536-john-street-n-hamilton-north-end-north-end
Contact Us
Contact us for more information
Conrad Guy Zurini
Broker of Record
www.remaxescarpment.com/
RE/MAX Escarpment Realty Inc.
2180 Itabashi Way #4b
Burlington, Ontario L7M 5A5
2180 Itabashi Way #4b
Burlington, Ontario L7M 5A5
(905) 639-7676
(905) 681-9908
www.remaxescarpment.com/



