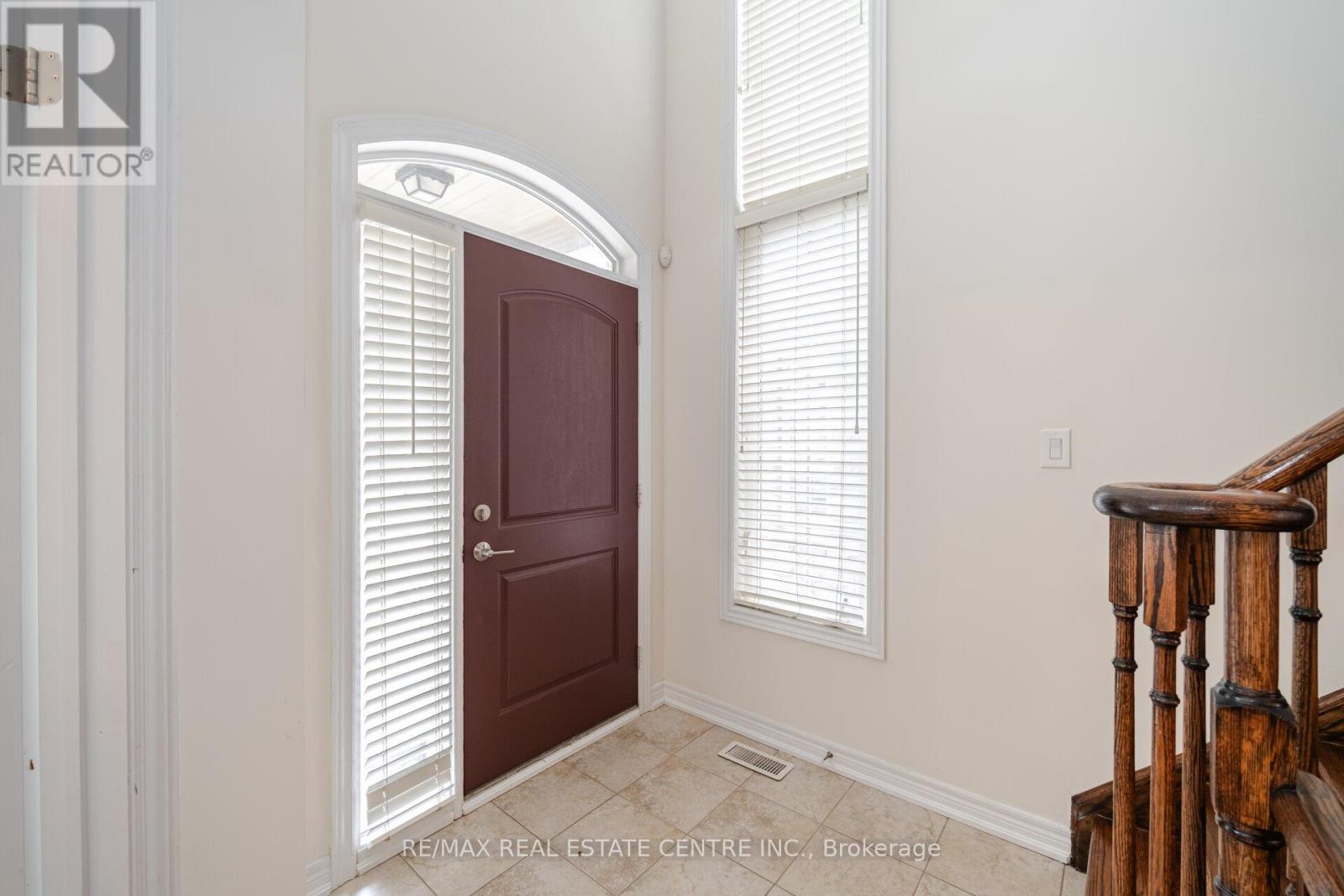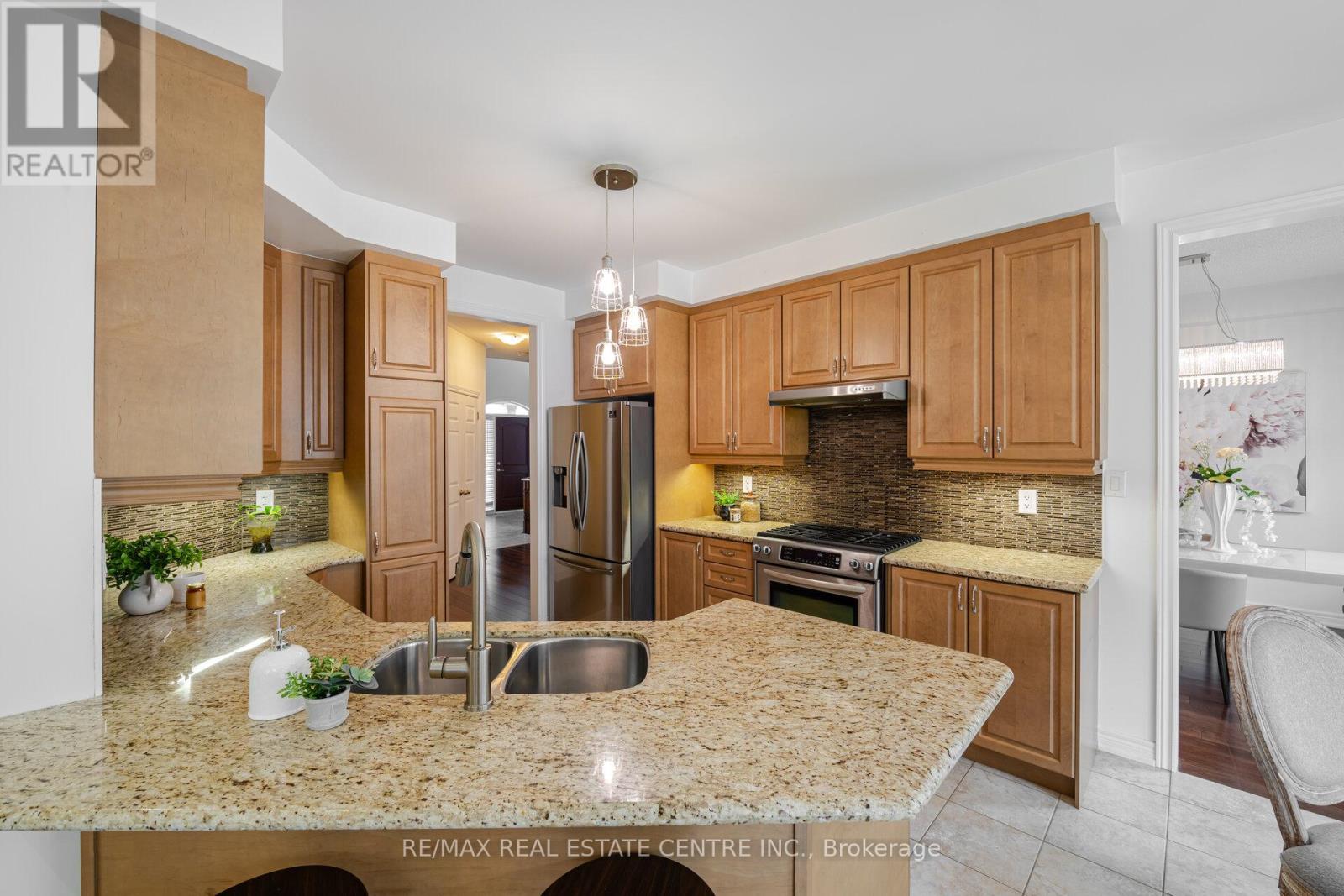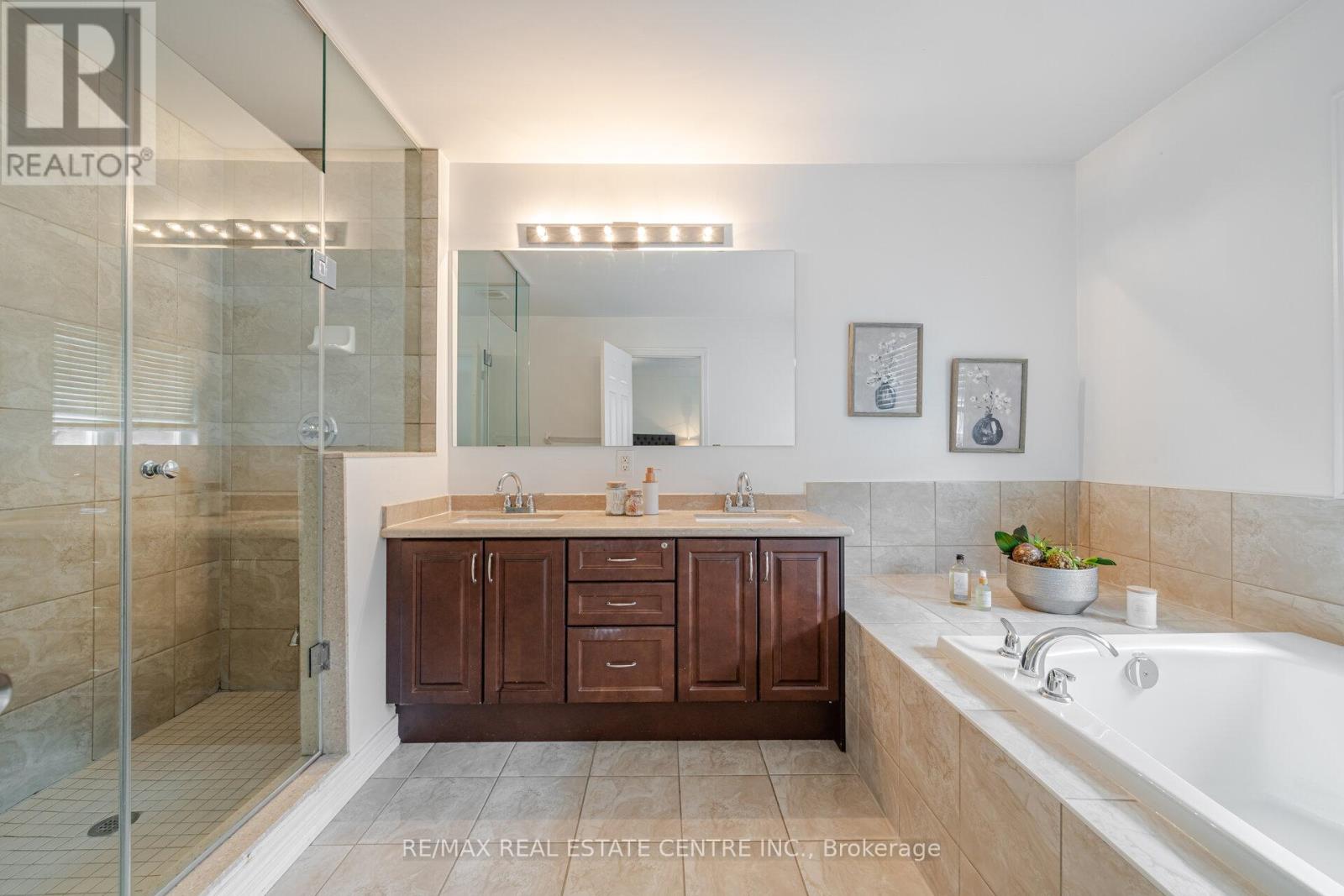5358 Mallory Road Mississauga, Ontario L5M 0J3
4 Bedroom
4 Bathroom
Fireplace
Central Air Conditioning
Forced Air
$1,680,000
Beautiful Daniel Home in Churchill Meadows with 45 lot, Immaculate & spacious. Upgrades Throughout/Hardwood On All Levels, Granite Counter Tops, S/S Appliances, 9 Ft Ceilings in the main floor, Amazing combined Living/Dining, nice family room with fire place, pot lights, Oak Staircase, 3 full bathrooms in the second floor, 4 large rooms one of the best areas in Mississauga with the best schools. (id:24801)
Property Details
| MLS® Number | W10417718 |
| Property Type | Single Family |
| Community Name | Churchill Meadows |
| ParkingSpaceTotal | 4 |
Building
| BathroomTotal | 4 |
| BedroomsAboveGround | 4 |
| BedroomsTotal | 4 |
| Appliances | Dishwasher, Dryer, Garage Door Opener, Hood Fan, Refrigerator, Stove, Washer, Window Coverings |
| BasementDevelopment | Unfinished |
| BasementType | Full (unfinished) |
| ConstructionStyleAttachment | Detached |
| CoolingType | Central Air Conditioning |
| ExteriorFinish | Brick, Stone |
| FireplacePresent | Yes |
| FlooringType | Hardwood, Ceramic |
| FoundationType | Concrete |
| HalfBathTotal | 1 |
| HeatingFuel | Natural Gas |
| HeatingType | Forced Air |
| StoriesTotal | 2 |
| Type | House |
| UtilityWater | Municipal Water |
Parking
| Garage |
Land
| Acreage | No |
| Sewer | Sanitary Sewer |
| SizeDepth | 85 Ft ,3 In |
| SizeFrontage | 45 Ft |
| SizeIrregular | 45.01 X 85.3 Ft |
| SizeTotalText | 45.01 X 85.3 Ft |
Rooms
| Level | Type | Length | Width | Dimensions |
|---|---|---|---|---|
| Second Level | Primary Bedroom | 5.5 m | 4.04 m | 5.5 m x 4.04 m |
| Second Level | Bedroom 2 | 5 m | 4.52 m | 5 m x 4.52 m |
| Second Level | Bedroom 3 | 4.5 m | 3.79 m | 4.5 m x 3.79 m |
| Second Level | Bedroom 4 | 3.74 m | 3.53 m | 3.74 m x 3.53 m |
| Main Level | Living Room | 3.84 m | 3.29 m | 3.84 m x 3.29 m |
| Main Level | Dining Room | 3.87 m | 3.29 m | 3.87 m x 3.29 m |
| Main Level | Family Room | 4.6 m | 3.38 m | 4.6 m x 3.38 m |
| Main Level | Kitchen | 3.44 m | 3.35 m | 3.44 m x 3.35 m |
| Main Level | Eating Area | 3.35 m | 2.8 m | 3.35 m x 2.8 m |
| Main Level | Den | 3.2 m | 3.1 m | 3.2 m x 3.1 m |
Interested?
Contact us for more information
Yasir Saleh
Salesperson
RE/MAX Real Estate Centre Inc.
1140 Burnhamthorpe Rd W #141-A
Mississauga, Ontario L5C 4E9
1140 Burnhamthorpe Rd W #141-A
Mississauga, Ontario L5C 4E9
Sara Kareer
Salesperson
RE/MAX Real Estate Centre Inc.
1140 Burnhamthorpe Rd W #141-A
Mississauga, Ontario L5C 4E9
1140 Burnhamthorpe Rd W #141-A
Mississauga, Ontario L5C 4E9











































