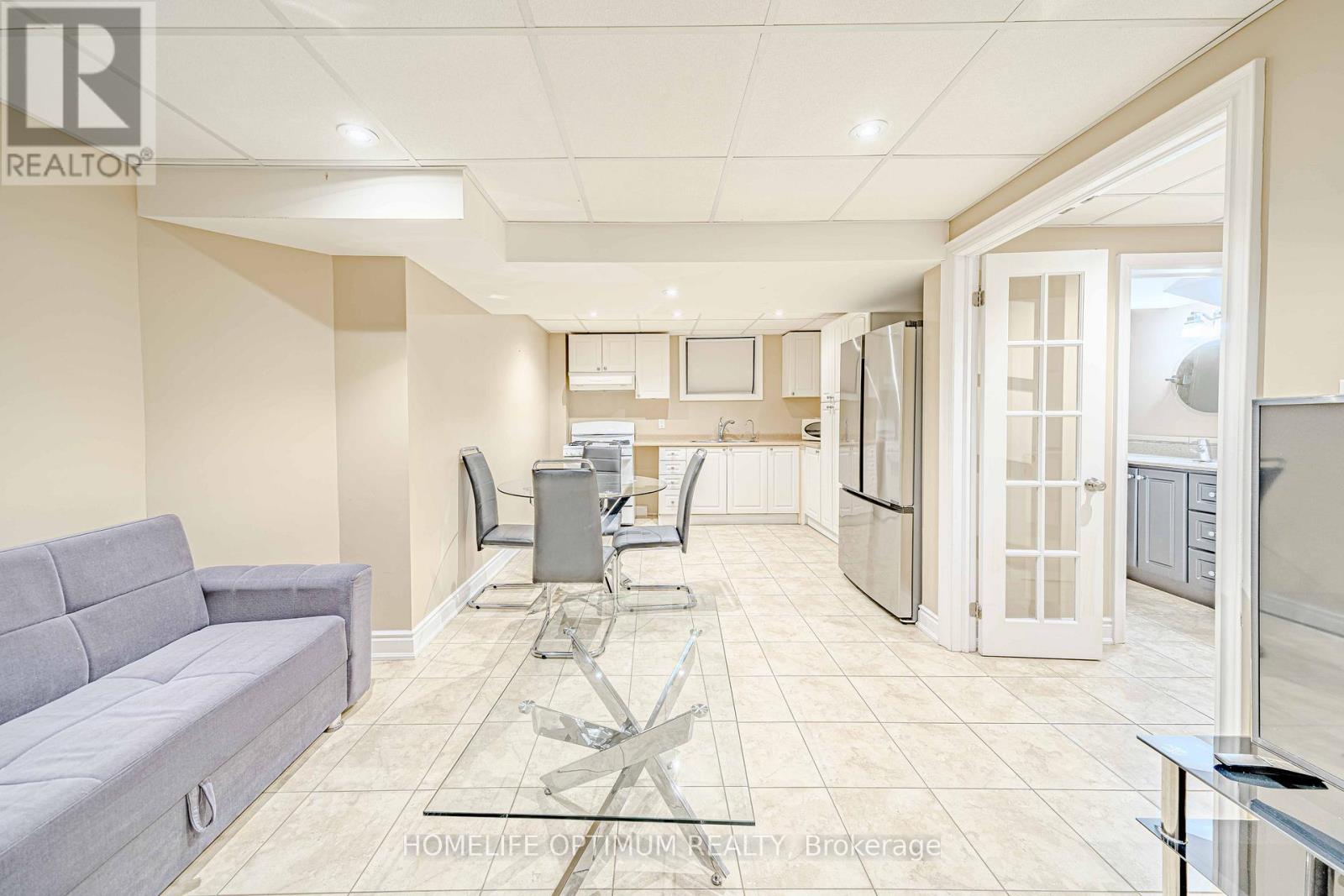5358 Flatford Road Mississauga, Ontario L5V 1Y6
$1,749,999
Charming 3-bedroom, 4-bathroom detached home in the sought-after East Credit neighborhood. Boasting a spacious layout, this property features a bright, open-concept main floor, modern kitchen with upgraded finishes, and a cozy family room. The primary suite includes a private ensuite and ample closet space. Fully finished basement offers additional living area perfect for recreation or home office. Enjoy outdoor gatherings in the landscaped backyard. Conveniently located near top-rated schools, parks, shopping, and major highways, this home is ideal for families seeking a blend of comfort and convenience **** EXTRAS **** 2 ss fridges, 2 stoves, ss dishwasher, washer and dryer and combo washer dryer (id:24801)
Property Details
| MLS® Number | W11934897 |
| Property Type | Single Family |
| Community Name | East Credit |
| Features | Carpet Free |
| Parking Space Total | 4 |
Building
| Bathroom Total | 10 |
| Bedrooms Above Ground | 3 |
| Bedrooms Below Ground | 1 |
| Bedrooms Total | 4 |
| Appliances | Blinds |
| Basement Development | Finished |
| Basement Features | Separate Entrance |
| Basement Type | N/a (finished) |
| Construction Style Attachment | Detached |
| Cooling Type | Central Air Conditioning |
| Exterior Finish | Brick |
| Flooring Type | Hardwood, Ceramic |
| Foundation Type | Block |
| Half Bath Total | 1 |
| Heating Fuel | Natural Gas |
| Heating Type | Forced Air |
| Stories Total | 2 |
| Type | House |
| Utility Water | Municipal Water |
Parking
| Attached Garage |
Land
| Acreage | No |
| Sewer | Sanitary Sewer |
| Size Depth | 143 Ft ,9 In |
| Size Frontage | 23 Ft ,4 In |
| Size Irregular | 23.41 X 143.75 Ft |
| Size Total Text | 23.41 X 143.75 Ft |
Rooms
| Level | Type | Length | Width | Dimensions |
|---|---|---|---|---|
| Second Level | Family Room | 5.73 m | 5.45 m | 5.73 m x 5.45 m |
| Second Level | Bedroom | 6.67 m | 4.19 m | 6.67 m x 4.19 m |
| Second Level | Bedroom 2 | 3.6 m | 3.3 m | 3.6 m x 3.3 m |
| Second Level | Bedroom 3 | 3.54 m | 3.41 m | 3.54 m x 3.41 m |
| Basement | Living Room | 6.54 m | 3.55 m | 6.54 m x 3.55 m |
| Basement | Kitchen | 6.54 m | 3.55 m | 6.54 m x 3.55 m |
| Basement | Bedroom 4 | 3.38 m | 3.18 m | 3.38 m x 3.18 m |
| Main Level | Dining Room | 9.51 m | 3.19 m | 9.51 m x 3.19 m |
| Main Level | Living Room | 9.51 m | 3.19 m | 9.51 m x 3.19 m |
| Main Level | Kitchen | 6.33 m | 1.62 m | 6.33 m x 1.62 m |
https://www.realtor.ca/real-estate/27828877/5358-flatford-road-mississauga-east-credit-east-credit
Contact Us
Contact us for more information
Emad Saheb
Salesperson
397 Eglinton Ave E #202
Toronto, Ontario M4P 1M6
(416) 601-4801
HTTP://www.homelifeoptimum.com





































