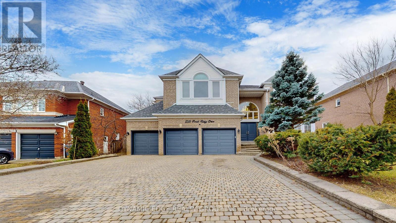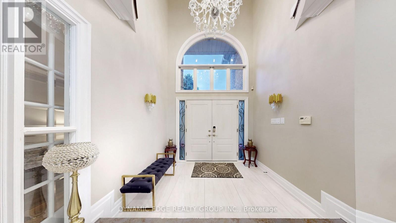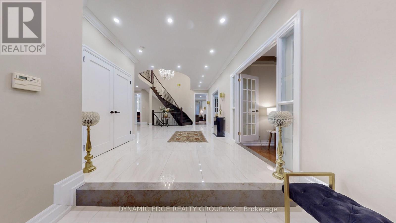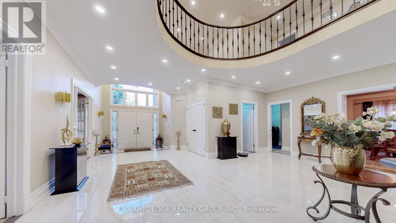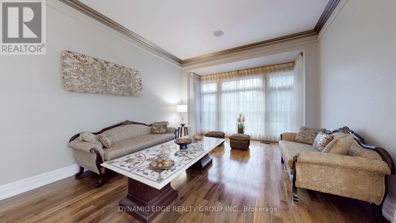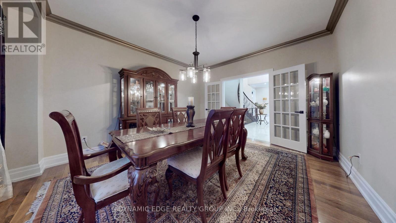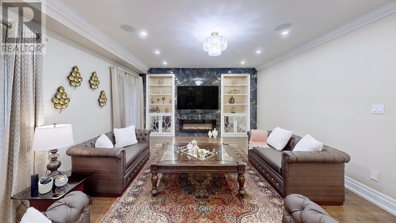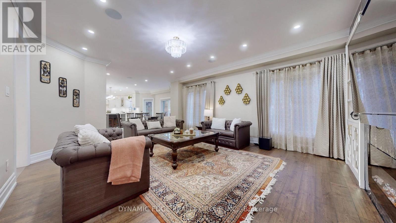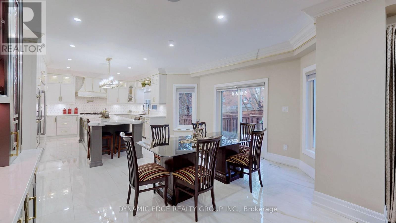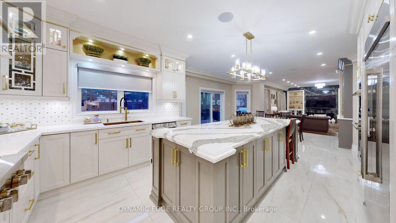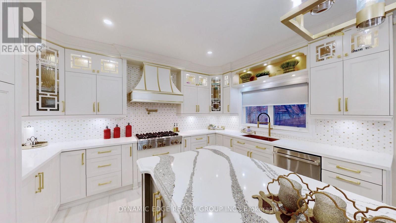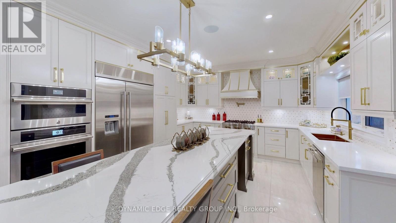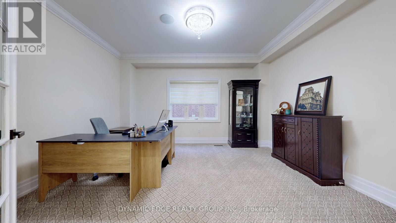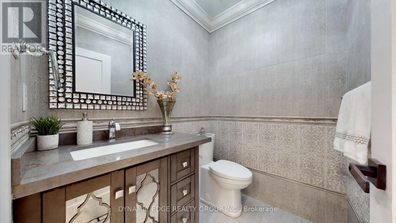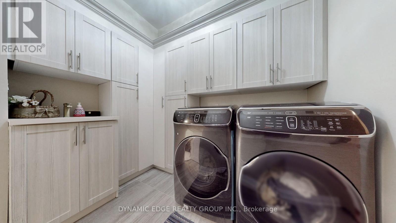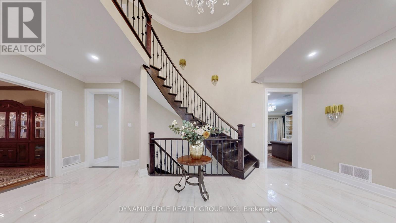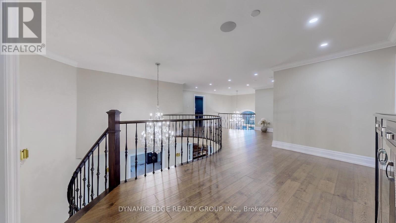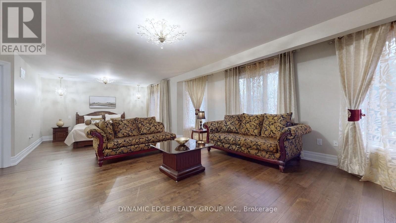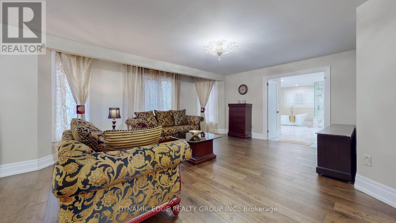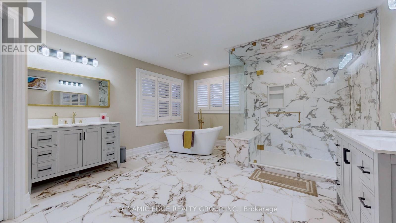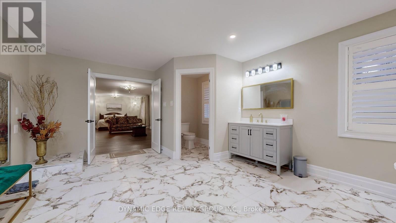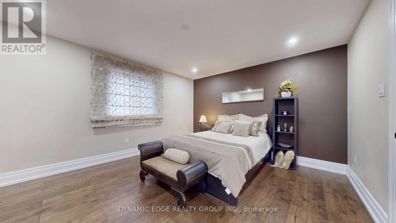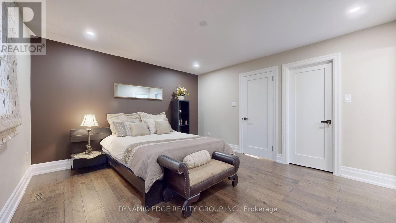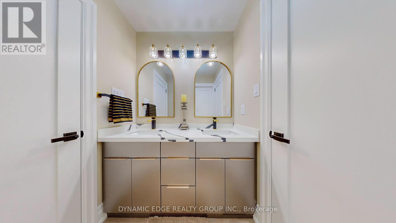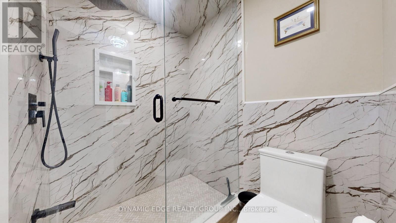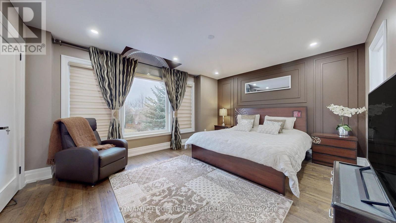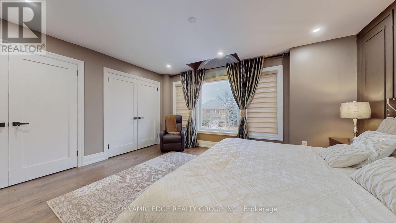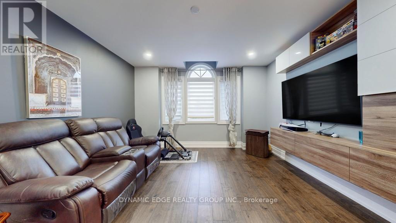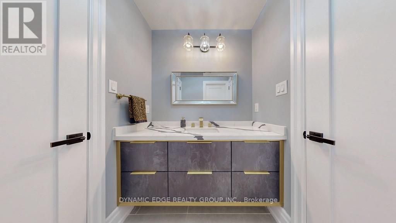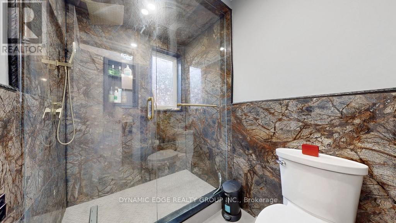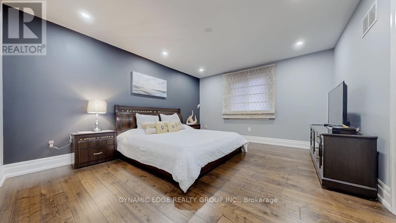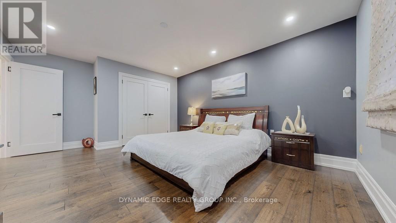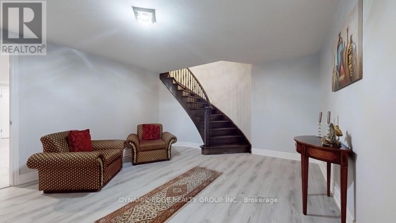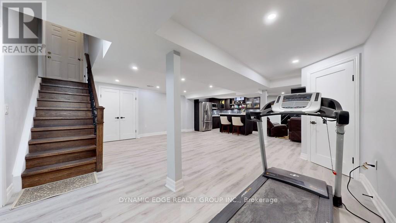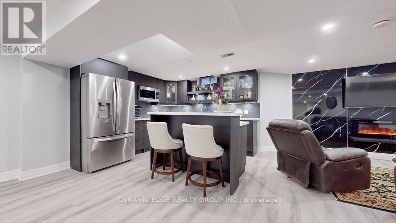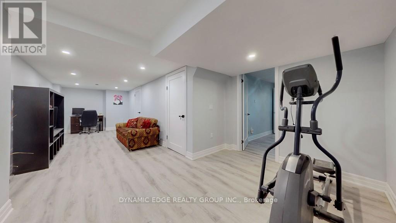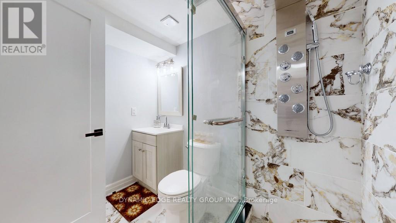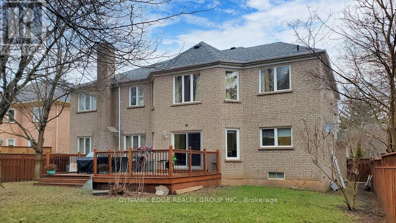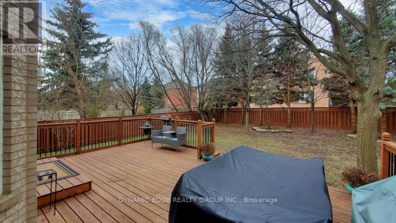5351 Forest Ridge Drive E Mississauga, Ontario L5M 5B4
$3,000,000
Experience The Epitome Of Luxury In This Recently Renovated Seven-Bedroom Family Home, Boasting Opulent Finishes. With Over 6,600 Sq Ft Of Living Space, This Residence Offers Expansive Open Areas, Enhancing Its Grandeur. Appreciate The Exquisite Design Featuring Grand Foyer With Big Chandeliers, Generous Living Area And Meticulously Crafted Custom-Designed Family Room. The Modern And Elegant Kitchen Is Adorned With Top-Of-The-Line Jenn Air SS Appliances, Complemented By A Spacious Cambria Island Complete With A Welcoming Eat-In Kitchen And Breakfast Sitting Area. Stylish Flooring Adds Meticulous Detail To Each Space . Step Into The Vast Backyard, Providing Unparalleled Privacy Amidst Beautifully Lined Trees. Accessible From Both The Main Floor And A Separate Side Entrance, The Aesthetically Finished Basement Adds Versatility To The Living Space. (id:24801)
Property Details
| MLS® Number | W12481106 |
| Property Type | Single Family |
| Community Name | Central Erin Mills |
| Amenities Near By | Hospital, Park, Public Transit, Schools |
| Parking Space Total | 11 |
Building
| Bathroom Total | 5 |
| Bedrooms Above Ground | 5 |
| Bedrooms Below Ground | 2 |
| Bedrooms Total | 7 |
| Appliances | Central Vacuum |
| Basement Development | Finished |
| Basement Features | Separate Entrance |
| Basement Type | N/a (finished), N/a |
| Construction Style Attachment | Detached |
| Cooling Type | Central Air Conditioning |
| Exterior Finish | Brick, Brick Facing |
| Fireplace Present | Yes |
| Flooring Type | Hardwood, Ceramic, Carpeted |
| Foundation Type | Concrete |
| Half Bath Total | 1 |
| Heating Fuel | Natural Gas |
| Heating Type | Forced Air |
| Stories Total | 2 |
| Size Interior | 3,500 - 5,000 Ft2 |
| Type | House |
| Utility Water | Municipal Water |
Parking
| Attached Garage | |
| Garage |
Land
| Acreage | No |
| Fence Type | Fenced Yard |
| Land Amenities | Hospital, Park, Public Transit, Schools |
| Sewer | Sanitary Sewer |
| Size Depth | 150 Ft ,1 In |
| Size Frontage | 65 Ft |
| Size Irregular | 65 X 150.1 Ft |
| Size Total Text | 65 X 150.1 Ft |
Rooms
| Level | Type | Length | Width | Dimensions |
|---|---|---|---|---|
| Second Level | Bedroom 4 | 4.78 m | 3.66 m | 4.78 m x 3.66 m |
| Second Level | Primary Bedroom | 8.74 m | 4.57 m | 8.74 m x 4.57 m |
| Second Level | Bedroom 2 | 4.57 m | 3.96 m | 4.57 m x 3.96 m |
| Second Level | Bedroom 3 | 4.27 m | 3.96 m | 4.27 m x 3.96 m |
| Main Level | Dining Room | 4.57 m | 3.96 m | 4.57 m x 3.96 m |
| Main Level | Eating Area | 4.57 m | 4.42 m | 4.57 m x 4.42 m |
| Main Level | Kitchen | 4.27 m | 4.27 m | 4.27 m x 4.27 m |
| Main Level | Living Room | 5.49 m | 3.96 m | 5.49 m x 3.96 m |
| Main Level | Family Room | 6.1 m | 4.88 m | 6.1 m x 4.88 m |
| Main Level | Office | 4.57 m | 3.96 m | 4.57 m x 3.96 m |
| Main Level | Laundry Room | 4.57 m | 2.44 m | 4.57 m x 2.44 m |
Utilities
| Cable | Installed |
| Electricity | Installed |
| Sewer | Installed |
Contact Us
Contact us for more information
Inder Wadhawan
Salesperson
2510 Countryside Drive Unit 4
Brampton, Ontario L6R 3T4
(905) 712-2220
www.dynamicedgerealty.ca/


