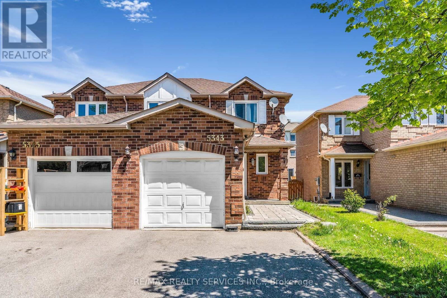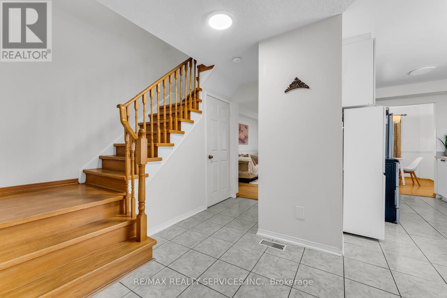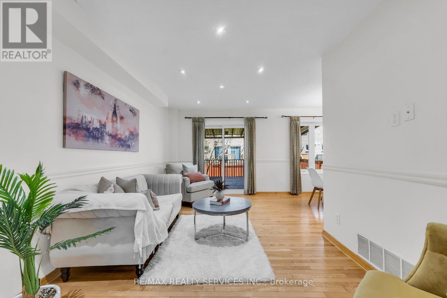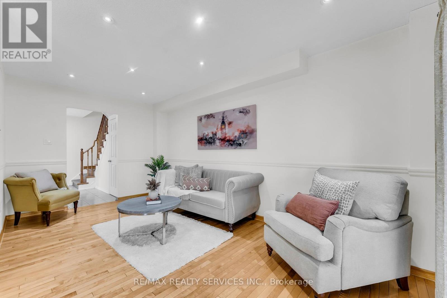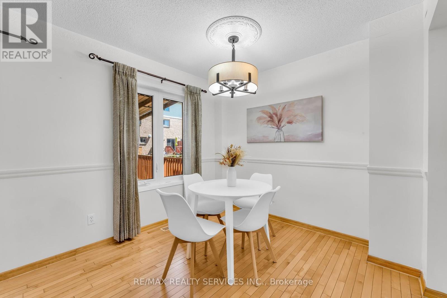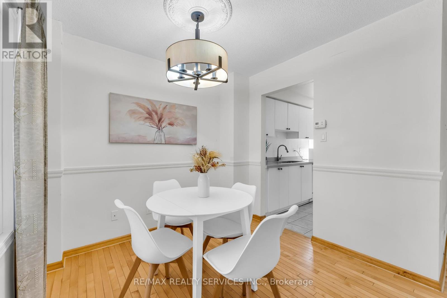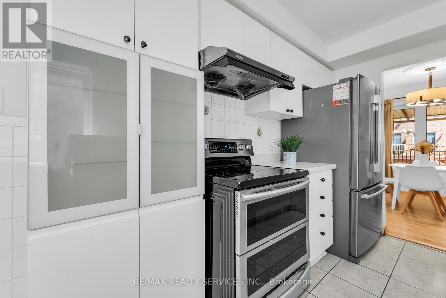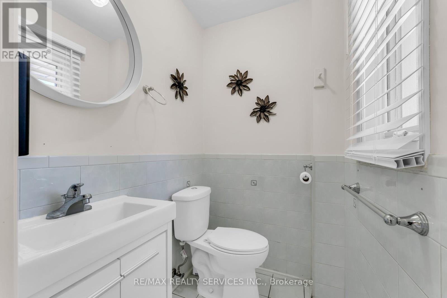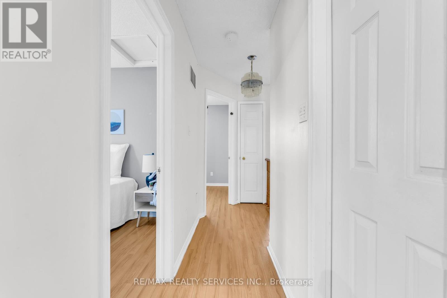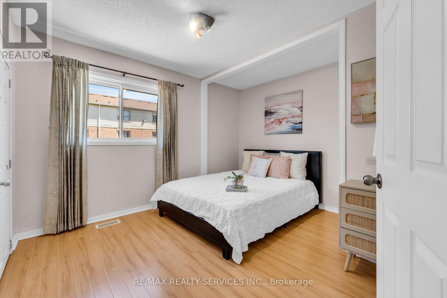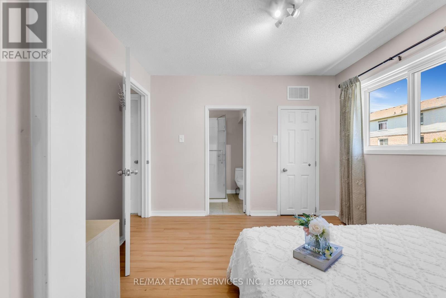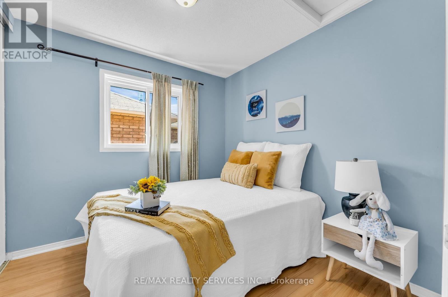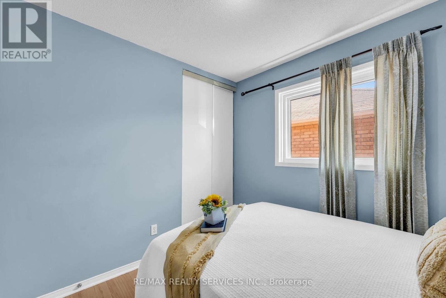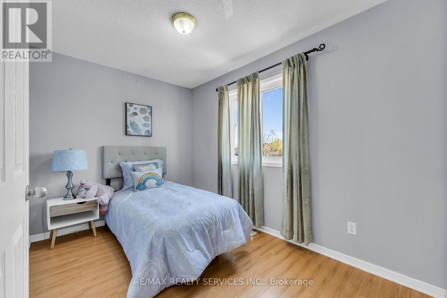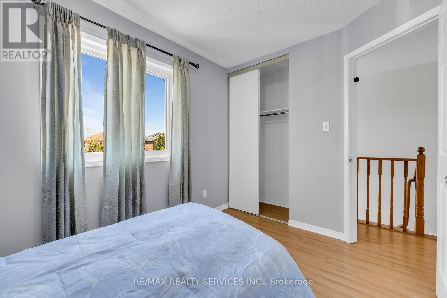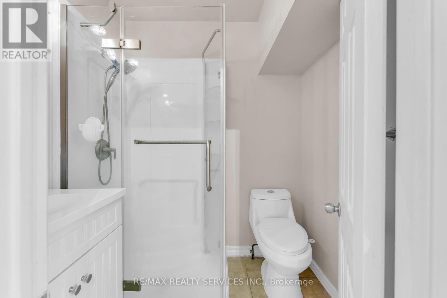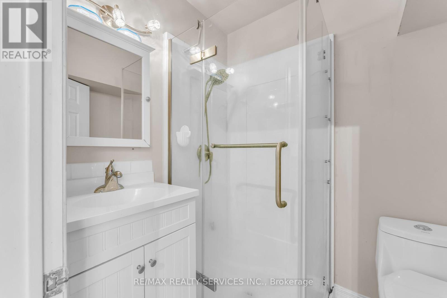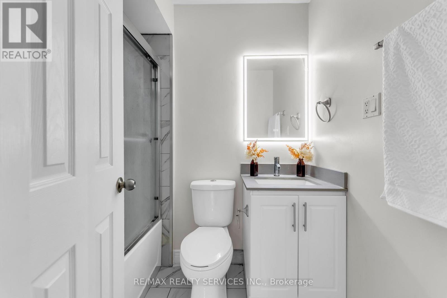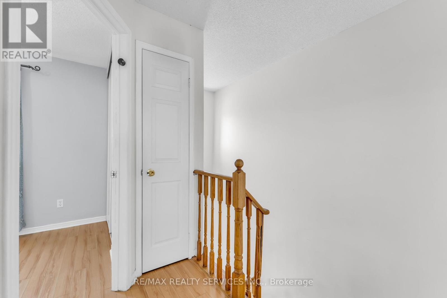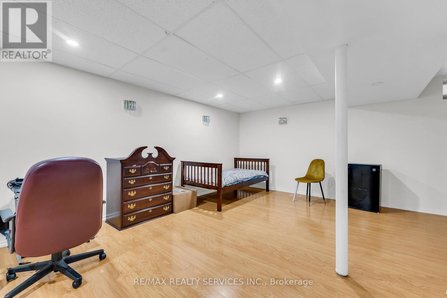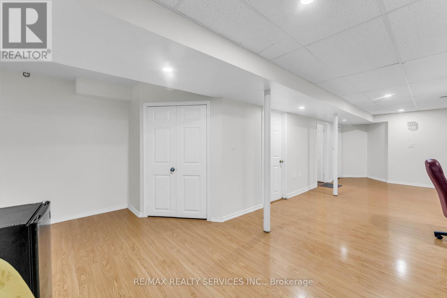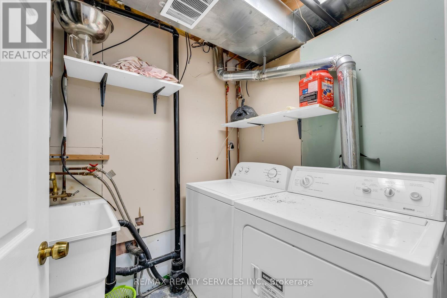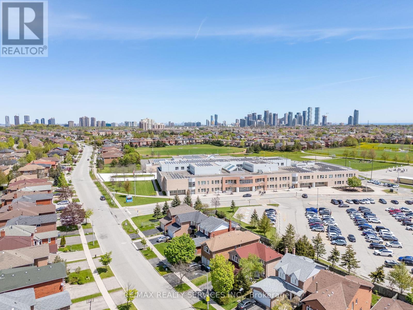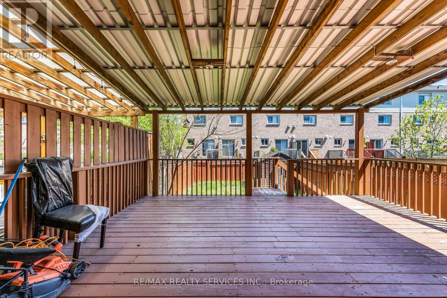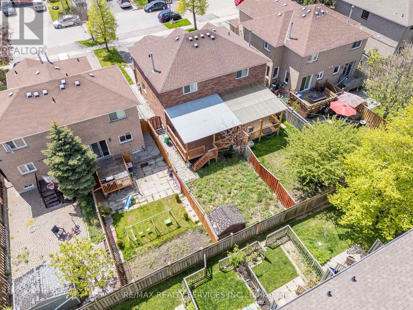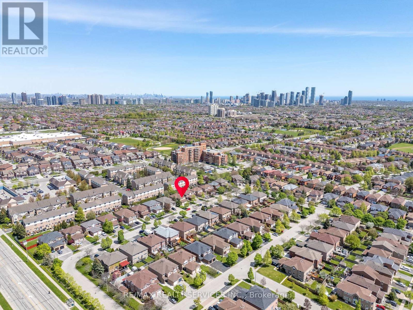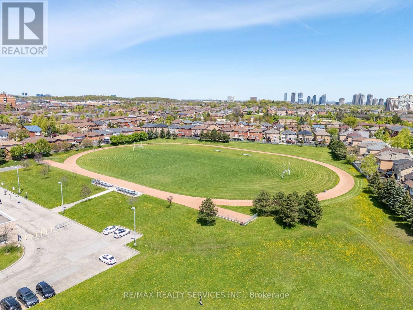5343 Bullrush Drive Mississauga, Ontario L5V 1Z2
$999,999
Immaculate, Gorgeous & Sunfilled 3 Bedroom Semi Detached with 3 Full Washrooms and an Open Concept Practical Layout, In Most Desirable Location Of East Credit In Mississauga, Close Proximity to Highly Ranked Schools/Bus Stop/Plaza/Heartland Shopping Mall. Huge Covered Deck 15X18' Perfect for Entertaining Guest and W/O From Family Room. Ample Parking Space, Interlocked Driveway and So Much More, Property is also Conveniently located Within minutes from the Heartland Town Centre, BraeBen Golf Course, Highly ranked schools, Highway 401, Parks, Grocery Stores, Best Buy, Costco, Walmart, Public Transit and So Much More, This is a Must See !! (id:24801)
Property Details
| MLS® Number | W8320918 |
| Property Type | Single Family |
| Community Name | East Credit |
| Amenities Near By | Hospital, Park, Public Transit, Schools |
| Community Features | Community Centre |
| Features | Carpet Free |
| Parking Space Total | 3 |
Building
| Bathroom Total | 4 |
| Bedrooms Above Ground | 3 |
| Bedrooms Total | 3 |
| Appliances | Central Vacuum, Water Heater, Garage Door Opener Remote(s), Dishwasher, Dryer, Refrigerator, Stove, Washer |
| Basement Development | Finished |
| Basement Type | N/a (finished) |
| Construction Style Attachment | Semi-detached |
| Cooling Type | Central Air Conditioning |
| Exterior Finish | Brick Facing |
| Flooring Type | Ceramic |
| Foundation Type | Concrete |
| Half Bath Total | 1 |
| Heating Fuel | Natural Gas |
| Heating Type | Forced Air |
| Stories Total | 2 |
| Type | House |
| Utility Water | Municipal Water |
Parking
| Attached Garage |
Land
| Acreage | No |
| Land Amenities | Hospital, Park, Public Transit, Schools |
| Sewer | Sanitary Sewer |
| Size Depth | 118 Ft |
| Size Frontage | 23 Ft |
| Size Irregular | 23.46 X 118.11 Ft |
| Size Total Text | 23.46 X 118.11 Ft |
| Zoning Description | Residential |
Rooms
| Level | Type | Length | Width | Dimensions |
|---|---|---|---|---|
| Second Level | Bedroom | 3.32 m | 3.81 m | 3.32 m x 3.81 m |
| Second Level | Bedroom 2 | 3.08 m | 2.56 m | 3.08 m x 2.56 m |
| Second Level | Bedroom 3 | 2.78 m | 2.71 m | 2.78 m x 2.71 m |
| Basement | Library | 8.27 m | 3.32 m | 8.27 m x 3.32 m |
| Basement | Recreational, Games Room | 8.27 m | 5.37 m | 8.27 m x 5.37 m |
| Basement | Exercise Room | 8.27 m | 3.32 m | 8.27 m x 3.32 m |
| Main Level | Dining Room | 5.09 m | 2.96 m | 5.09 m x 2.96 m |
| Main Level | Family Room | 5.46 m | 2.47 m | 5.46 m x 2.47 m |
| Main Level | Living Room | 5.46 m | 2.47 m | 5.46 m x 2.47 m |
| Main Level | Kitchen | 4.45 m | 2.44 m | 4.45 m x 2.44 m |
https://www.realtor.ca/real-estate/26868797/5343-bullrush-drive-mississauga-east-credit
Interested?
Contact us for more information
Umer Farooq
Salesperson
https://www.youtube.com/embed/hKhiDnmg-oA
https://www.youtube.com/embed/lJBMUjeyLBM
https://umersells.ca/
https://www.facebook.com/Umerfarooq.Realestate
https://twitter.com/umerfarooq1859
https://www.linkedin.com/company/brick-lane-real-estate/?viewAsMember=true

10 Kingsbridge Gdn Cir #200
Mississauga, Ontario L5R 3K7
(905) 456-1000
(905) 456-8329
Aj Singh
Salesperson
www.familyrealtor.ca/

10 Kingsbridge Gdn Cir #200
Mississauga, Ontario L5R 3K7
(905) 456-1000
(905) 456-8329


