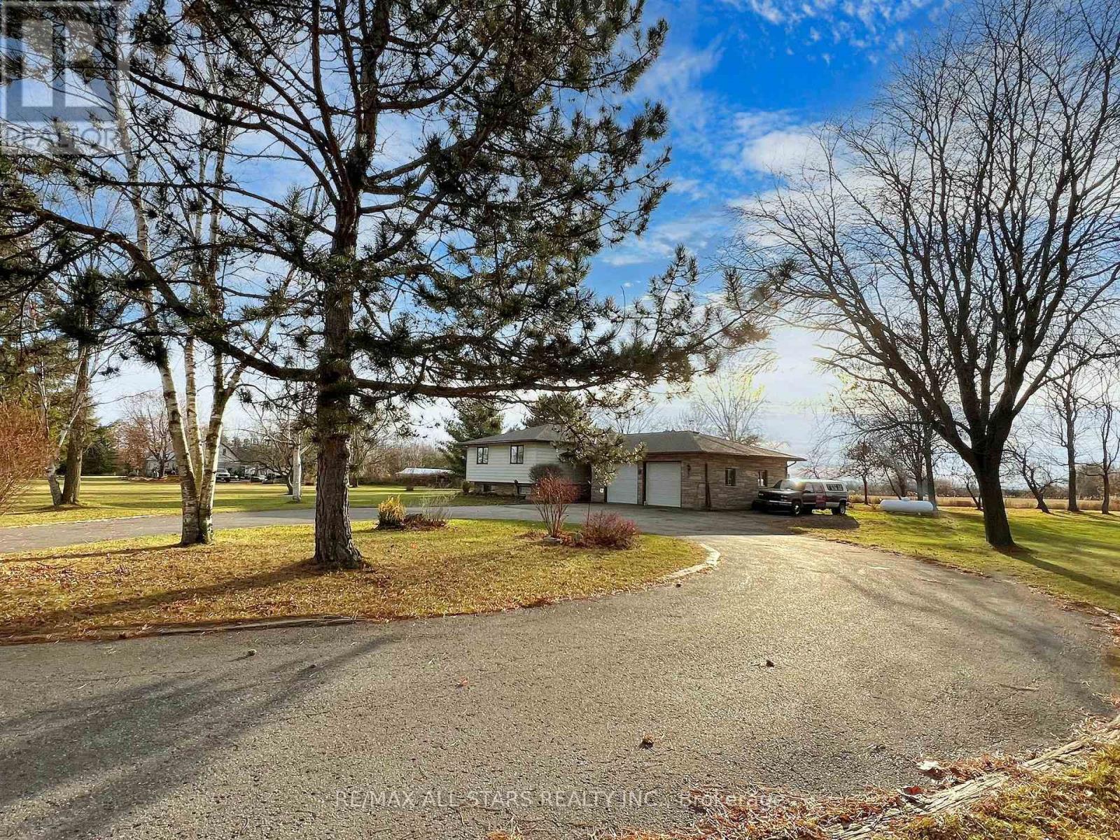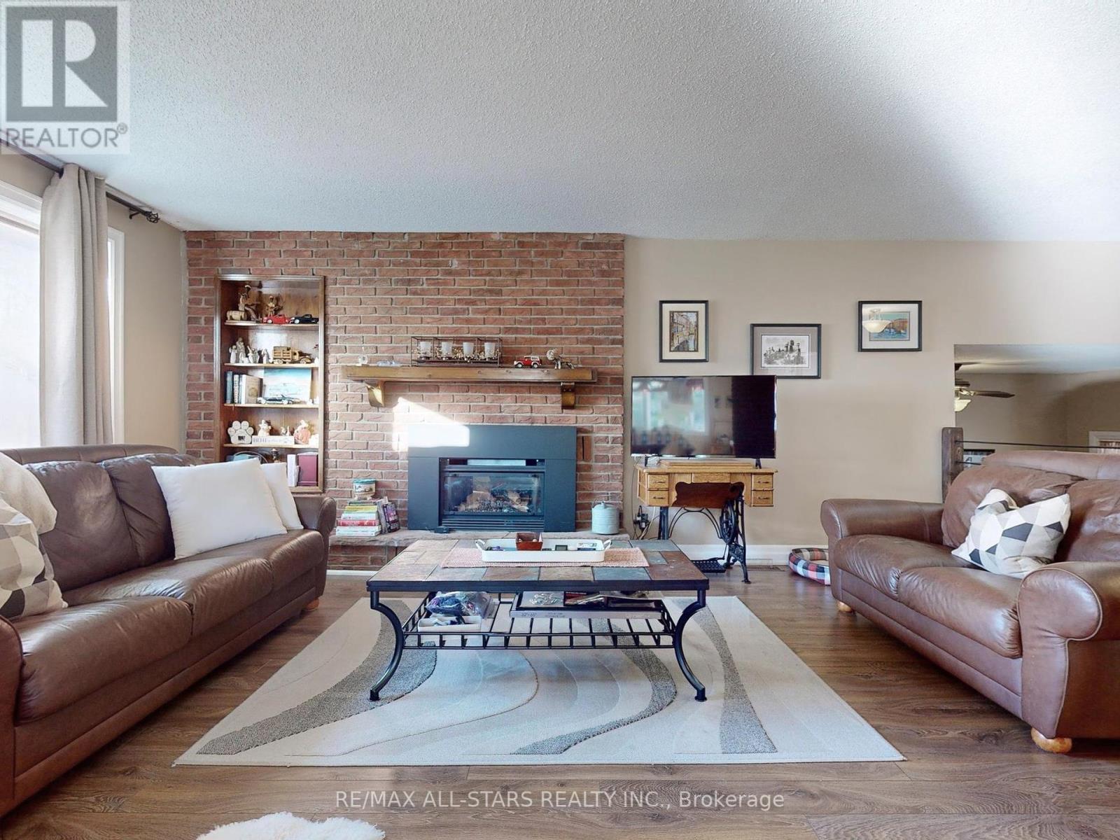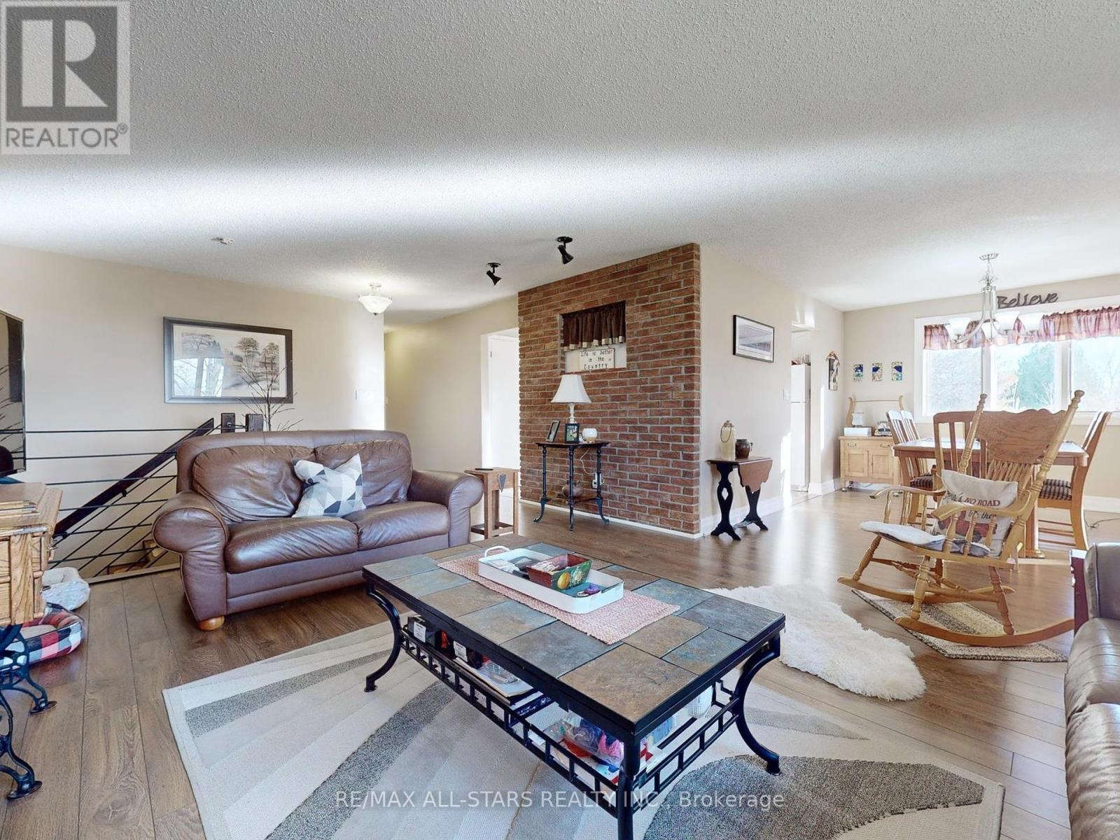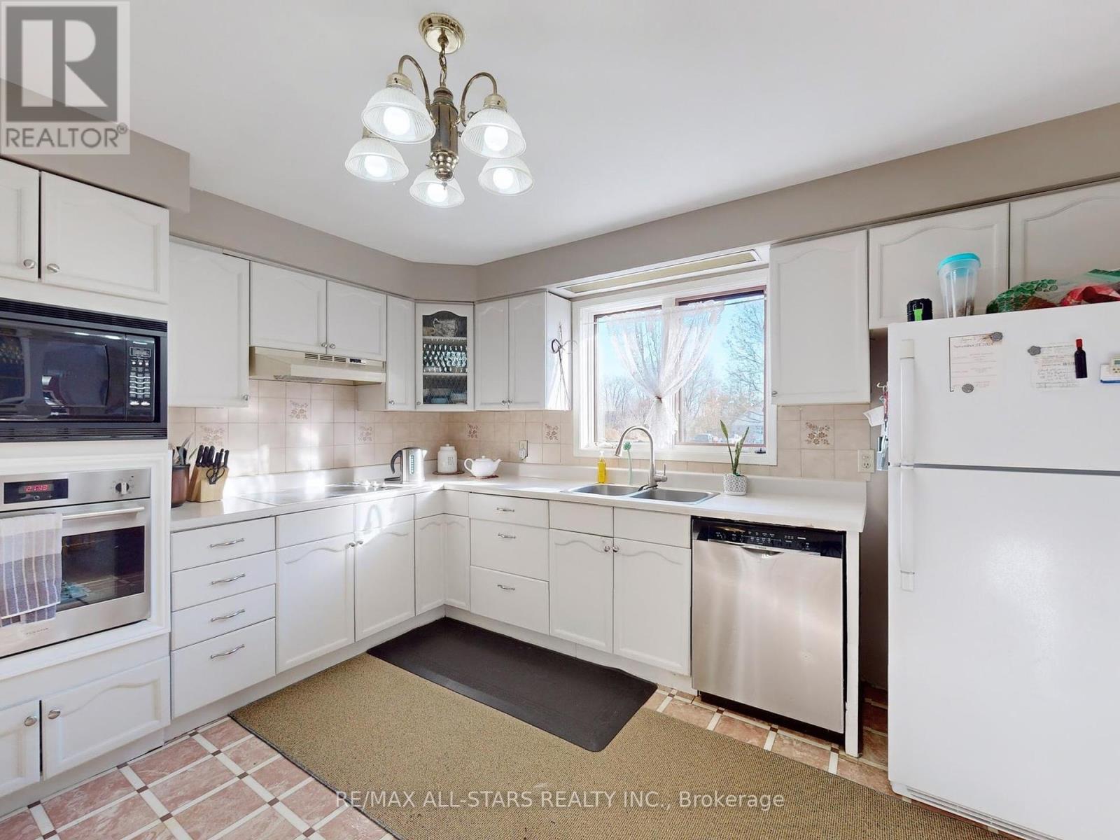534 Varney Road Georgina, Ontario L4P 3C8
$1,599,900
A rare find! 2+2 bedroom raised bungalow on 4.7 acre country property in the North end of Keswick with over 700' frontage only minutes to Town. Lots of room for equipment, toys & parking. Separate driveway leads to 30' x 60' concrete barn with 200 amp service on separate meter and 29' x 39' steel drive shed with 12' doors. A beautiful setting with a circular driveway, surrounded by mature trees and farmland. 2 car garage with house access. Bright kitchen with lots of cabinet & counter space, dining room open to living room with cozy fireplace, sunroom with walkout to deck in private back yard. Finished basement features 2 bedrooms, bathroom, rec rm with fireplace & laundry room. (id:24801)
Property Details
| MLS® Number | N10425899 |
| Property Type | Single Family |
| Community Name | Historic Lakeshore Communities |
| Amenities Near By | Marina, Park, Schools |
| Features | Conservation/green Belt |
| Parking Space Total | 10 |
| Structure | Barn, Drive Shed |
Building
| Bathroom Total | 3 |
| Bedrooms Above Ground | 2 |
| Bedrooms Below Ground | 2 |
| Bedrooms Total | 4 |
| Appliances | Dishwasher, Dryer, Microwave, Oven, Refrigerator, Stove, Washer |
| Architectural Style | Raised Bungalow |
| Basement Development | Finished |
| Basement Type | Full (finished) |
| Construction Style Attachment | Detached |
| Exterior Finish | Aluminum Siding, Stone |
| Fireplace Present | Yes |
| Flooring Type | Cushion/lino/vinyl, Carpeted, Hardwood |
| Foundation Type | Block |
| Half Bath Total | 1 |
| Heating Fuel | Propane |
| Heating Type | Forced Air |
| Stories Total | 1 |
| Type | House |
Parking
| Attached Garage |
Land
| Acreage | Yes |
| Land Amenities | Marina, Park, Schools |
| Sewer | Septic System |
| Size Depth | 343 Ft |
| Size Frontage | 708 Ft ,11 In |
| Size Irregular | 708.99 X 343 Ft ; Irr Shape |
| Size Total Text | 708.99 X 343 Ft ; Irr Shape|2 - 4.99 Acres |
Rooms
| Level | Type | Length | Width | Dimensions |
|---|---|---|---|---|
| Basement | Laundry Room | 3.01 m | 3.41 m | 3.01 m x 3.41 m |
| Basement | Recreational, Games Room | 5.37 m | 6.68 m | 5.37 m x 6.68 m |
| Basement | Bedroom 3 | 3.2 m | 3.99 m | 3.2 m x 3.99 m |
| Basement | Bedroom 4 | 3.2 m | 3.99 m | 3.2 m x 3.99 m |
| Main Level | Kitchen | 3.83 m | 3.69 m | 3.83 m x 3.69 m |
| Main Level | Living Room | 4.28 m | 2.44 m | 4.28 m x 2.44 m |
| Main Level | Dining Room | 3.11 m | 3.8 m | 3.11 m x 3.8 m |
| Main Level | Sunroom | 4.36 m | 3.56 m | 4.36 m x 3.56 m |
| Main Level | Primary Bedroom | 3.78 m | 4.26 m | 3.78 m x 4.26 m |
| Main Level | Bedroom 2 | 3.29 m | 4.3 m | 3.29 m x 4.3 m |
| Main Level | Foyer | 2.47 m | 5.3 m | 2.47 m x 5.3 m |
Contact Us
Contact us for more information
Wayne M. Winch
Salesperson
www.georginahomesforsale.com/
www.facebook.com/georginahomes
www.twitter.com/waynewinch
430 The Queensway South
Keswick, Ontario L4P 2E1
(905) 476-4111
(905) 476-8608
www.remaxallstars.ca/
Brenda Brouwer
Salesperson
www.georginahomesforsale.com
430 The Queensway South
Keswick, Ontario L4P 2E1
(905) 476-4111
(905) 476-8608
www.remaxallstars.ca/











































