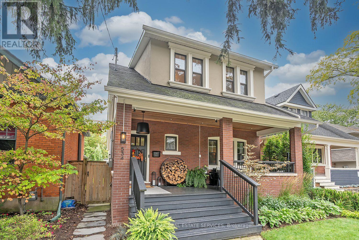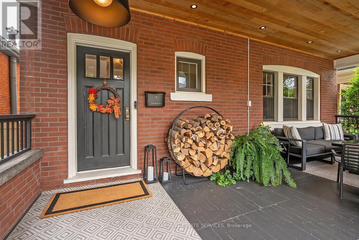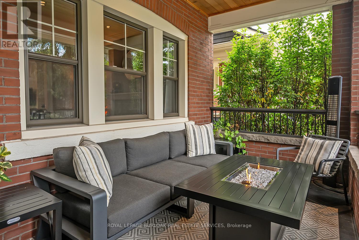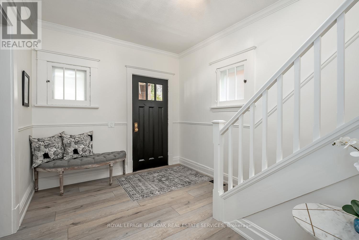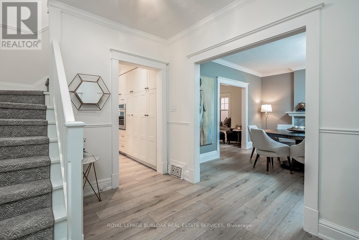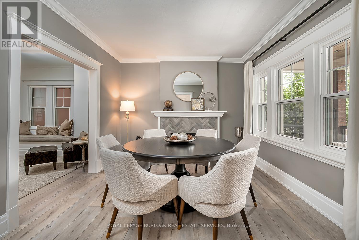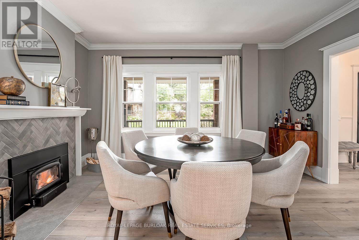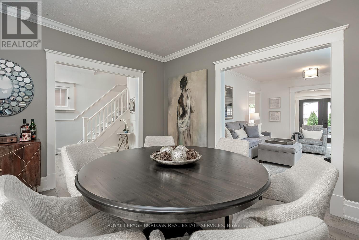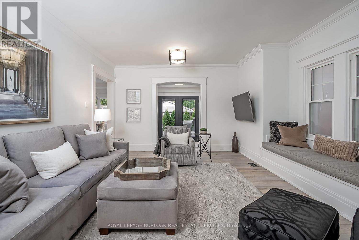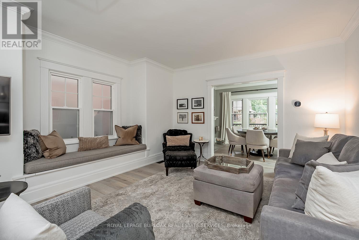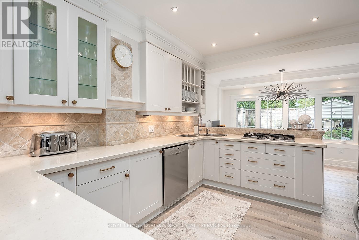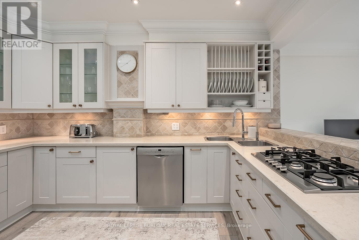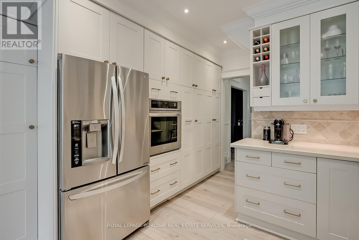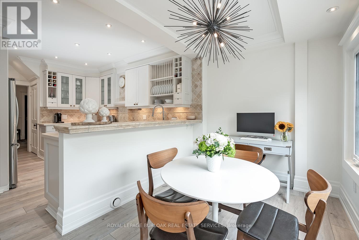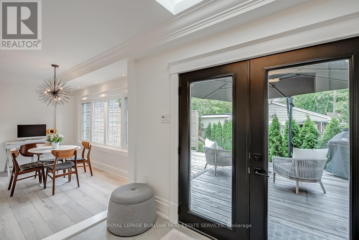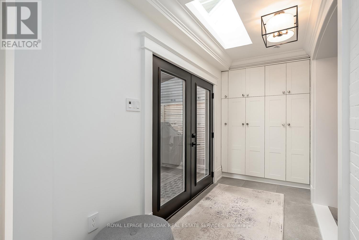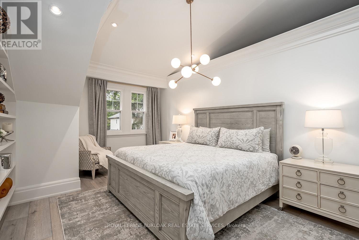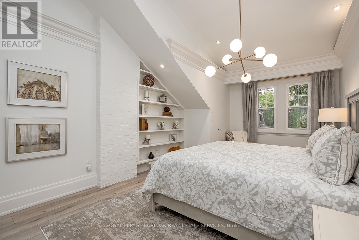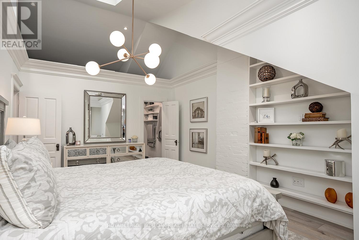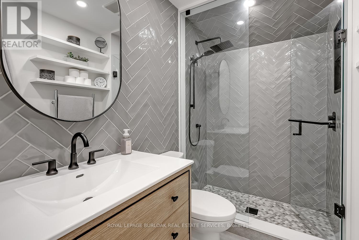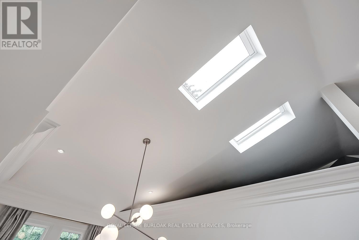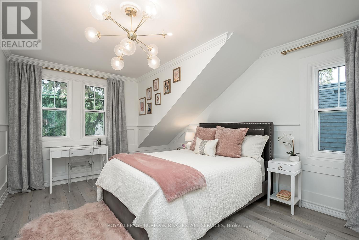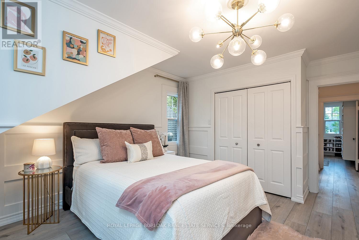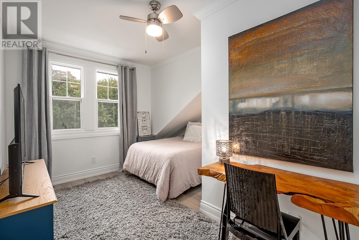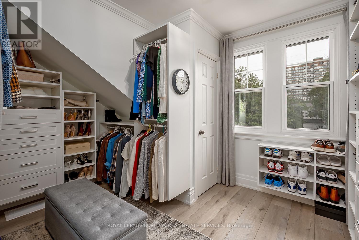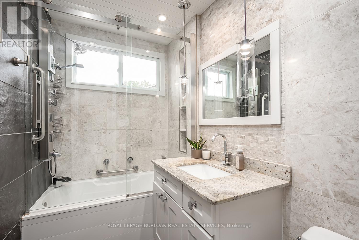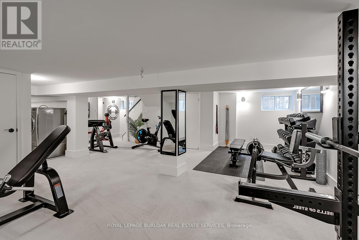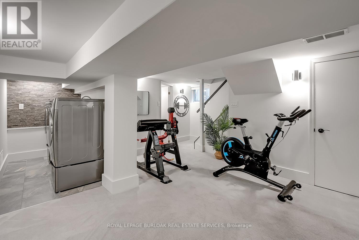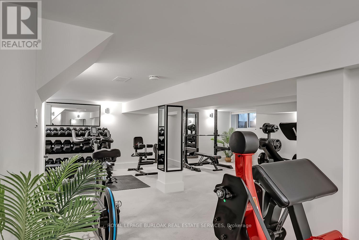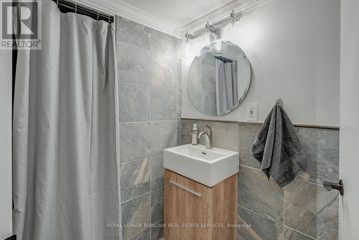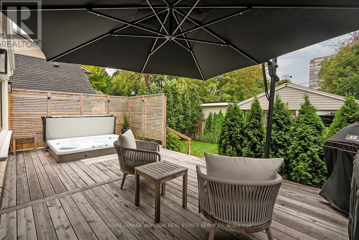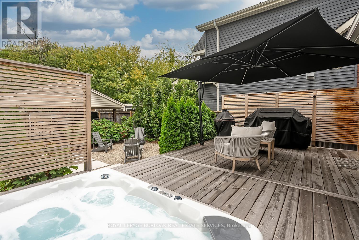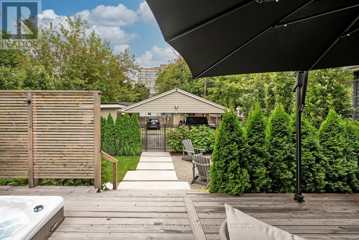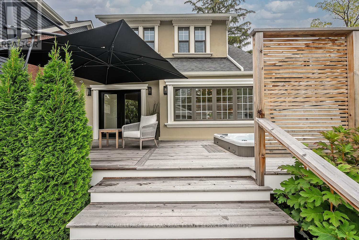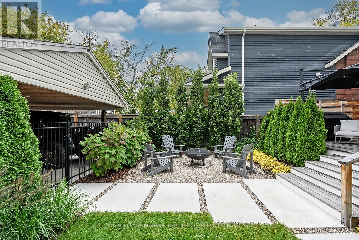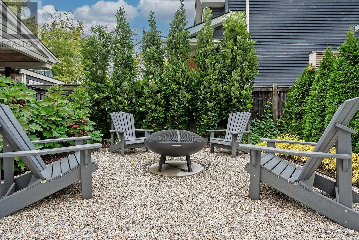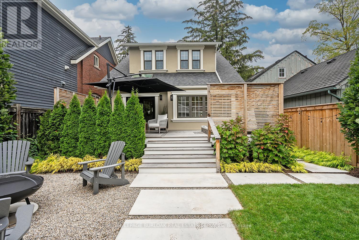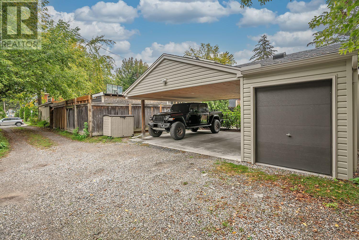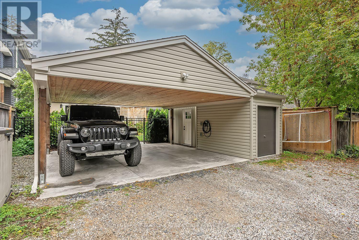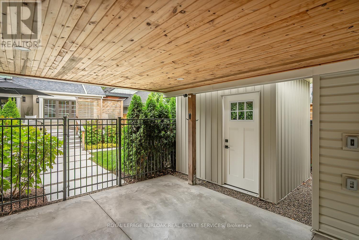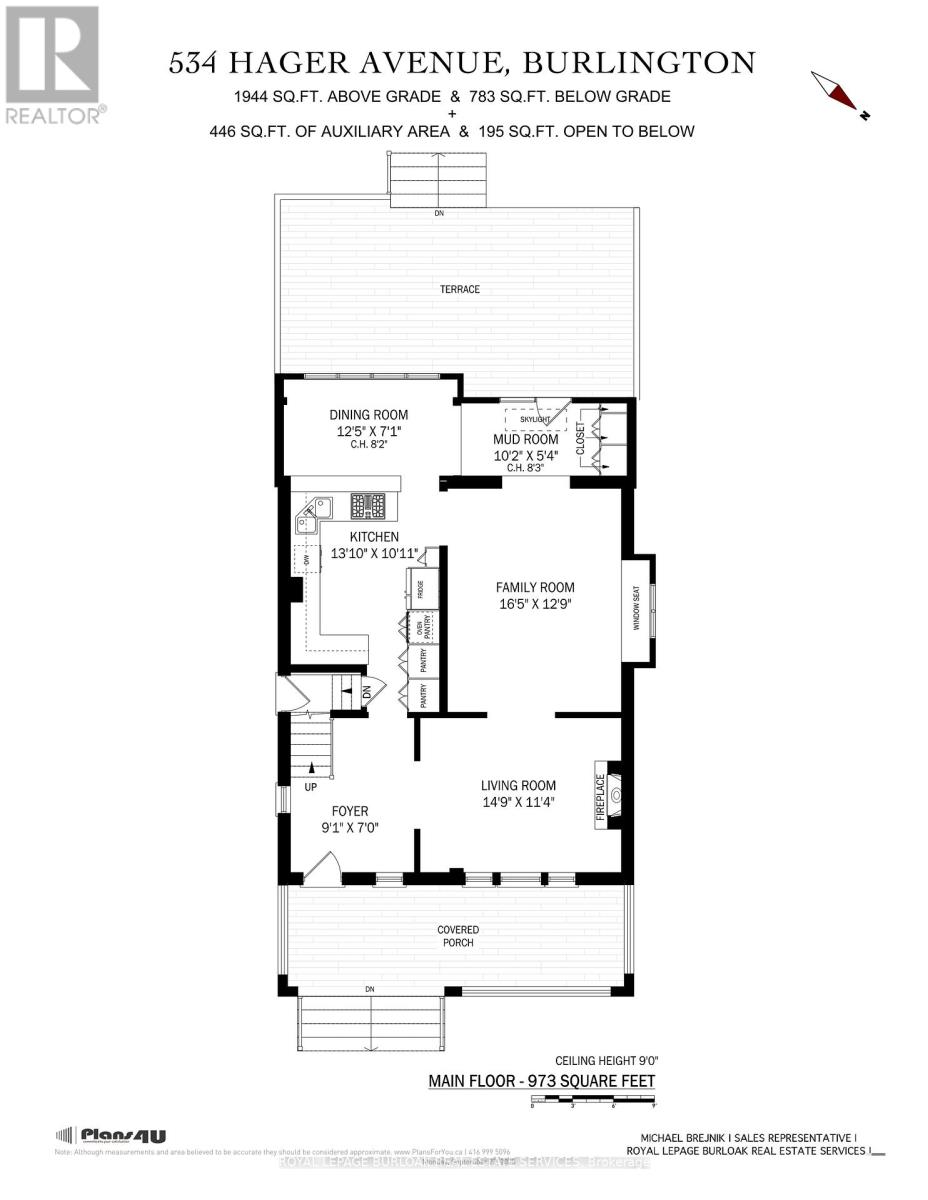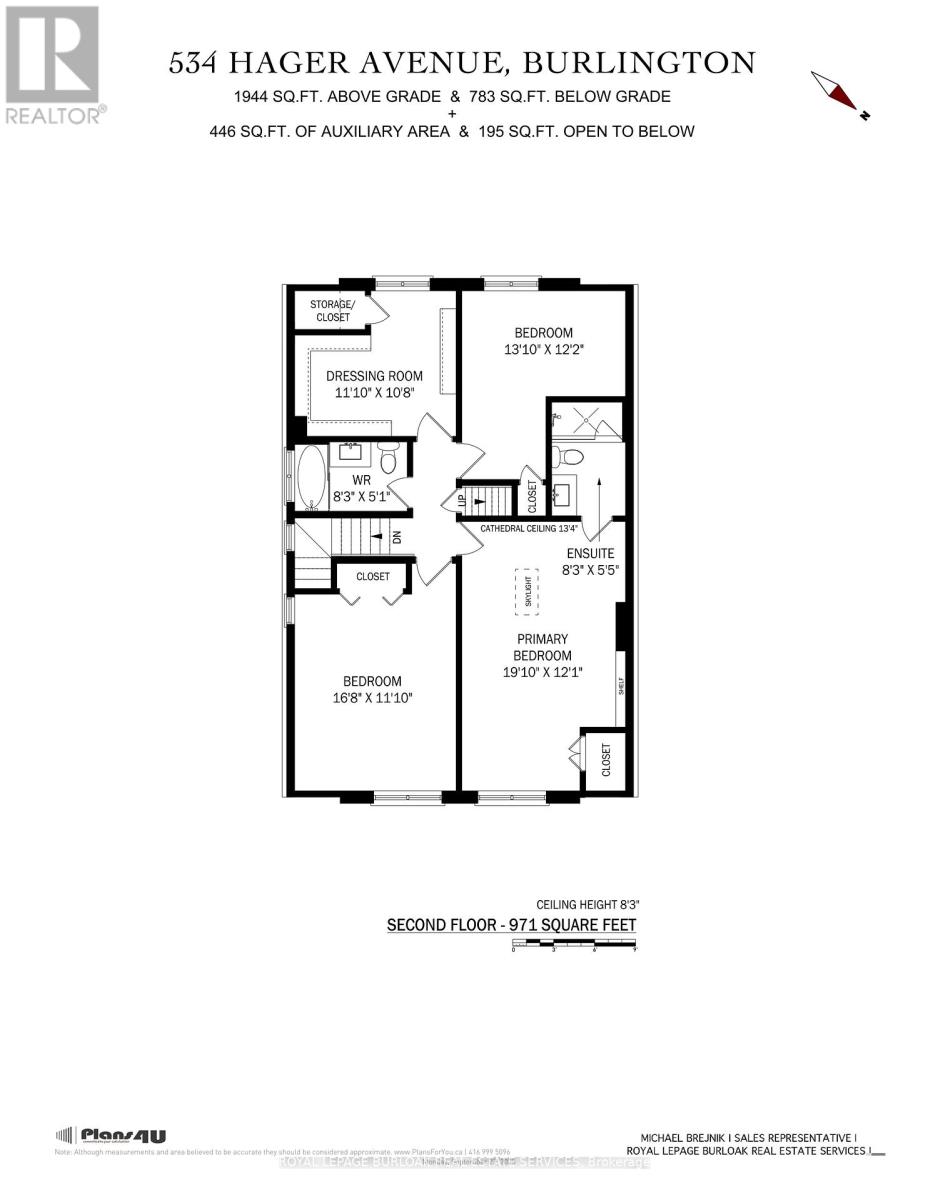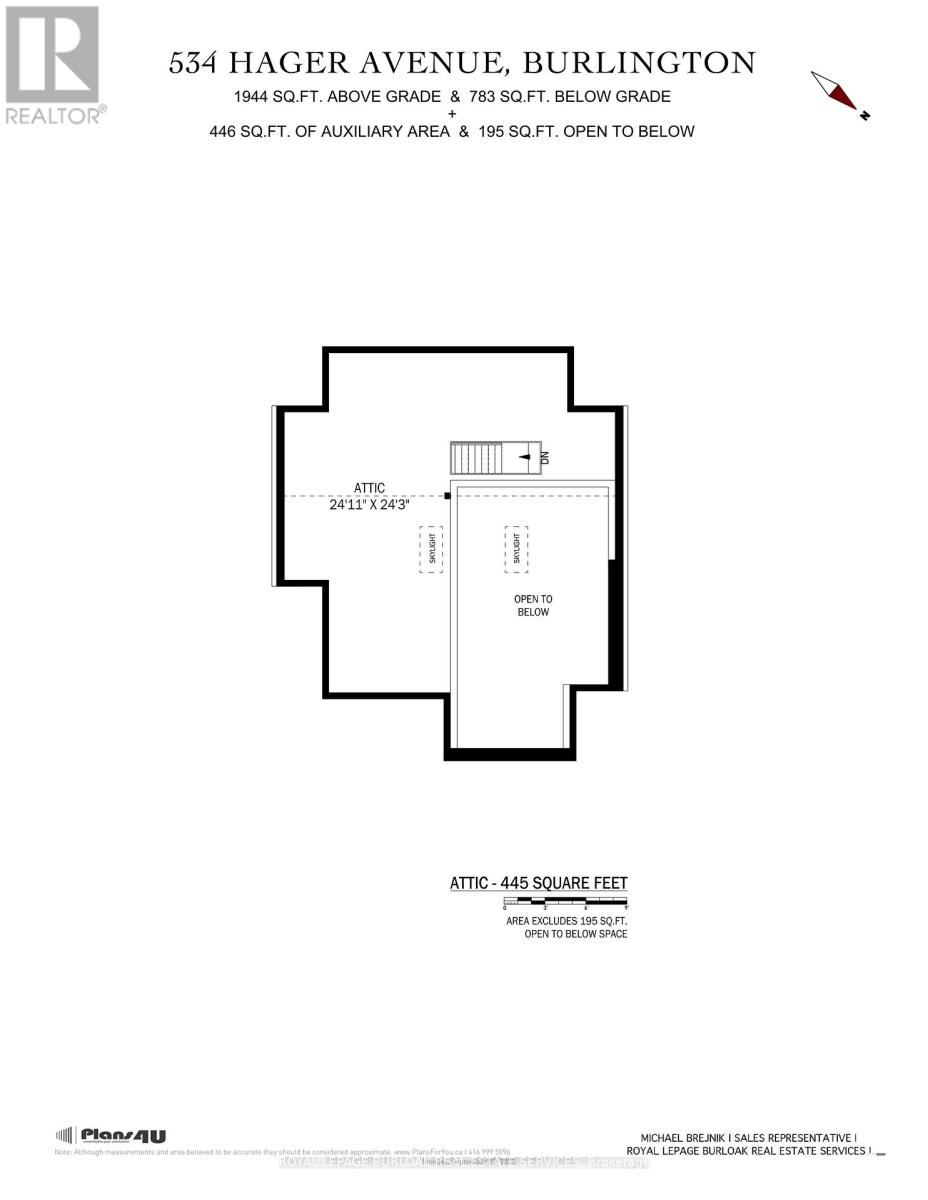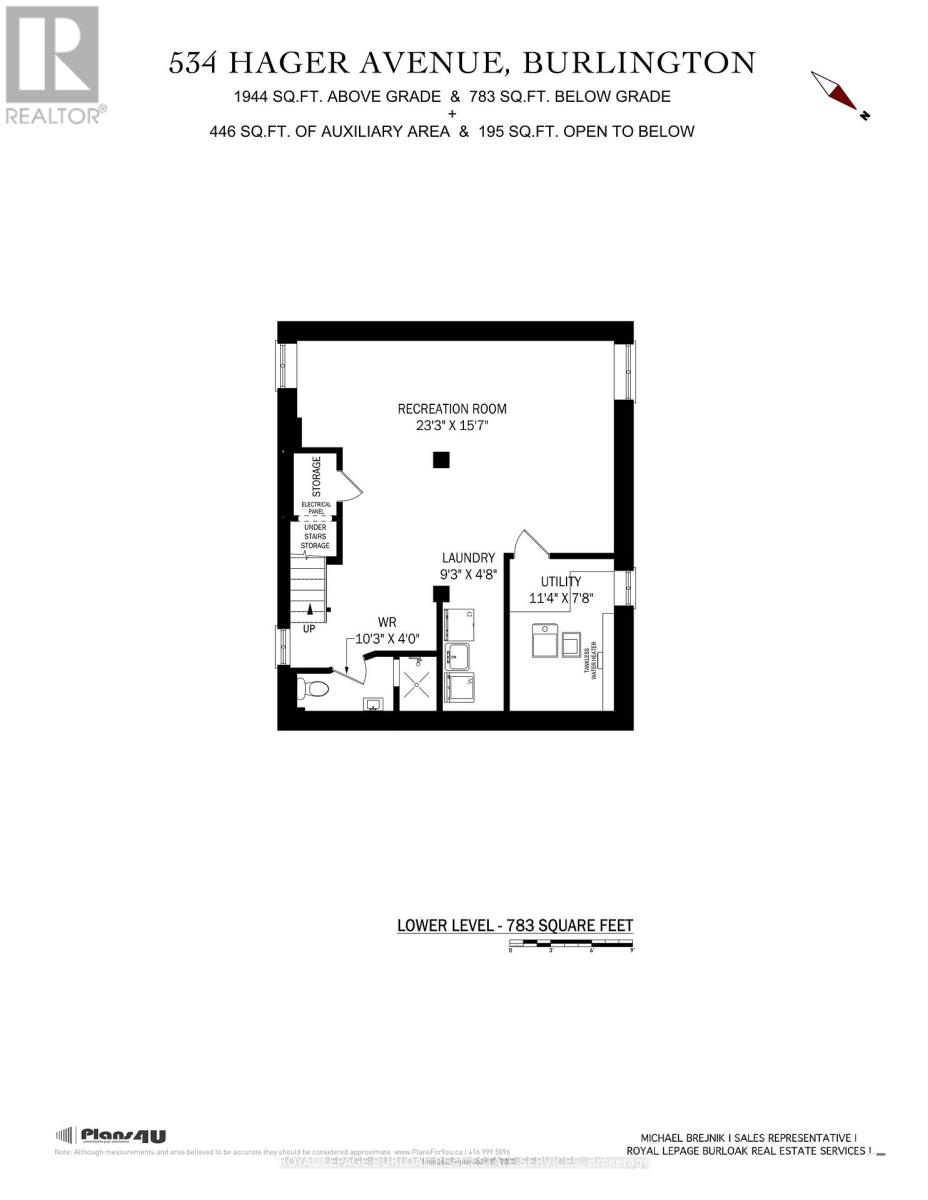534 Hager Avenue Burlington, Ontario L7S 1P3
$1,699,000
Welcome to this beautifully updated 4 bedroom, 3 bath home offering nearly 2,700 sq. ft. of finished living space in a prime location just steps to Lake Ontario, Spencer Smith Park, The Art Centre, and downtown Burlington's fantastic shops, and restaurants. The main level features nine foot ceilings, luxury vinyl flooring, crown moulding, and a charming wood burning fireplace. The kitchen is a chefs delight with stainless steel appliances including a gas cooktop and wall oven, quartz countertops, stone backsplash, breakfast bar, and built in wine and plate racks. A spacious family room with built in bench seating and storage, plus an updated mudroom with skylight and French doors to the backyard, add to the homes charm. The primary suite offers a vaulted ceiling, skylight, brick accent wall, built ins, and a luxurious 3 piece ensuite with heated floors and towel bar, and a gorgeous shower. Three additional bedrooms share a bath with heated flooring and towel wall. The lower level provides a full bath, recreation area, and separate entry for potential in law suite. Enjoy the fully fenced, private, and stunning backyard with a cedar deck, hot tub, firepit area, professional landscaping and irrigation system. A carport with concrete pad, shed, motorcycle garage, and EV charger complete the property. This home is truly move in ready. (id:24801)
Property Details
| MLS® Number | W12428826 |
| Property Type | Single Family |
| Community Name | Brant |
| Features | Lighting |
| Parking Space Total | 2 |
| Structure | Deck, Porch, Shed |
Building
| Bathroom Total | 3 |
| Bedrooms Above Ground | 4 |
| Bedrooms Total | 4 |
| Age | 100+ Years |
| Amenities | Fireplace(s) |
| Appliances | Hot Tub, Water Heater, Cooktop, Dishwasher, Dryer, Oven, Washer, Window Coverings, Refrigerator |
| Basement Development | Finished |
| Basement Type | Full (finished) |
| Construction Style Attachment | Detached |
| Cooling Type | Central Air Conditioning |
| Exterior Finish | Brick, Stucco |
| Fire Protection | Security System |
| Fireplace Present | Yes |
| Foundation Type | Stone |
| Heating Fuel | Natural Gas |
| Heating Type | Forced Air |
| Stories Total | 2 |
| Size Interior | 1,500 - 2,000 Ft2 |
| Type | House |
| Utility Water | Municipal Water |
Parking
| Carport | |
| No Garage | |
| Covered |
Land
| Acreage | No |
| Fence Type | Fully Fenced |
| Landscape Features | Landscaped |
| Sewer | Sanitary Sewer |
| Size Depth | 114 Ft |
| Size Frontage | 35 Ft |
| Size Irregular | 35 X 114 Ft |
| Size Total Text | 35 X 114 Ft|under 1/2 Acre |
| Zoning Description | Drl |
Rooms
| Level | Type | Length | Width | Dimensions |
|---|---|---|---|---|
| Second Level | Primary Bedroom | 6.05 m | 3.68 m | 6.05 m x 3.68 m |
| Second Level | Bedroom 2 | 5.08 m | 3.61 m | 5.08 m x 3.61 m |
| Second Level | Bedroom 3 | 4.22 m | 3.71 m | 4.22 m x 3.71 m |
| Second Level | Bedroom 4 | 3.61 m | 3.25 m | 3.61 m x 3.25 m |
| Basement | Laundry Room | 2.82 m | 1.42 m | 2.82 m x 1.42 m |
| Basement | Utility Room | 3.45 m | 2.34 m | 3.45 m x 2.34 m |
| Basement | Recreational, Games Room | 7.09 m | 4.7 m | 7.09 m x 4.7 m |
| Main Level | Living Room | 4.5 m | 3.45 m | 4.5 m x 3.45 m |
| Main Level | Family Room | 5 m | 3.89 m | 5 m x 3.89 m |
| Main Level | Kitchen | 4.22 m | 3.33 m | 4.22 m x 3.33 m |
| Main Level | Dining Room | 3.78 m | 2.16 m | 3.78 m x 2.16 m |
| Main Level | Mud Room | 3.1 m | 1.63 m | 3.1 m x 1.63 m |
https://www.realtor.ca/real-estate/28917703/534-hager-avenue-burlington-brant-brant
Contact Us
Contact us for more information
Michael Brejnik
Salesperson
www.michaelbrejnik.ca/
2025 Maria St #4a
Burlington, Ontario L7R 0G6
(905) 849-3777
(905) 639-1683
www.royallepageburlington.ca/


