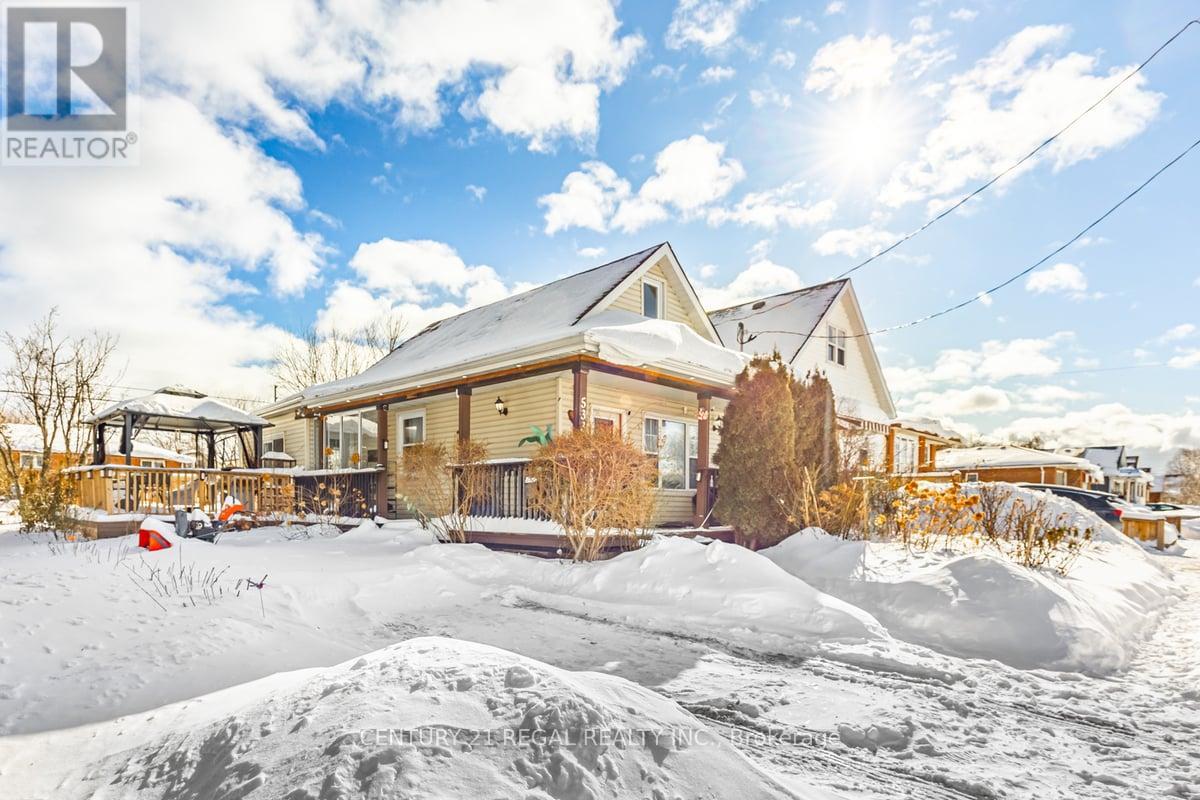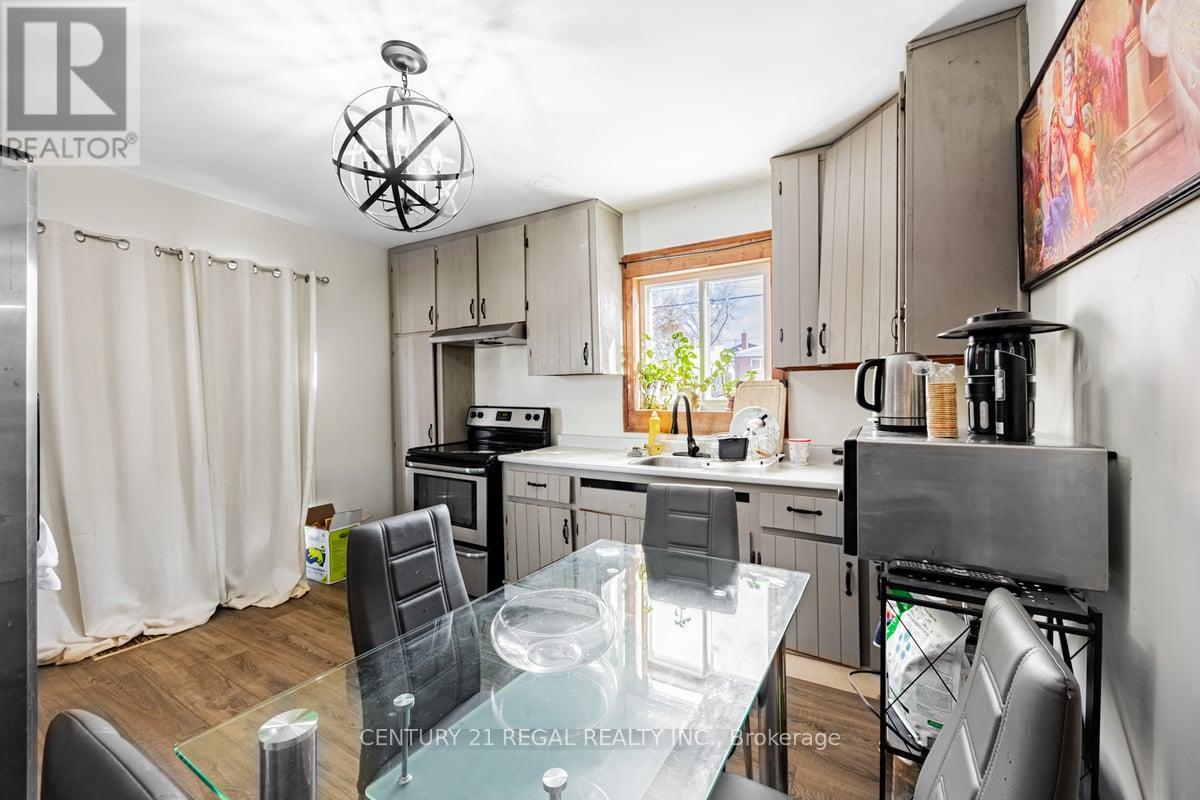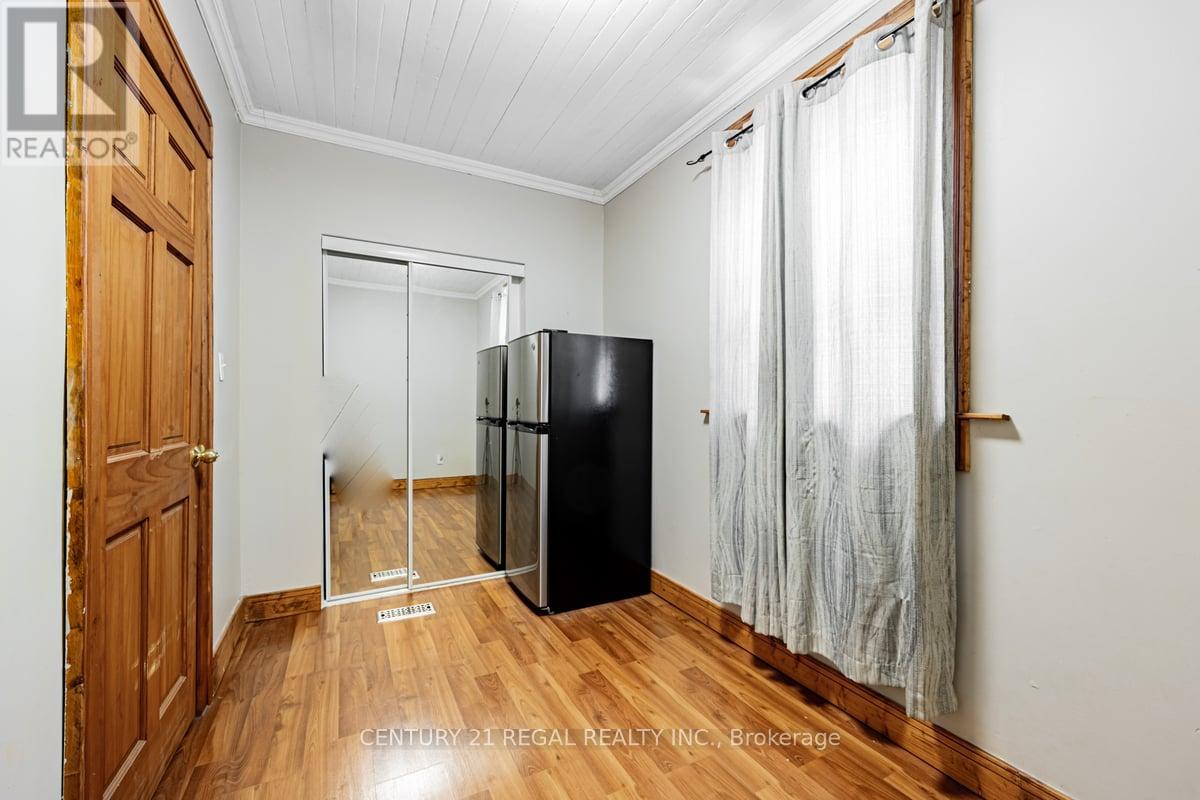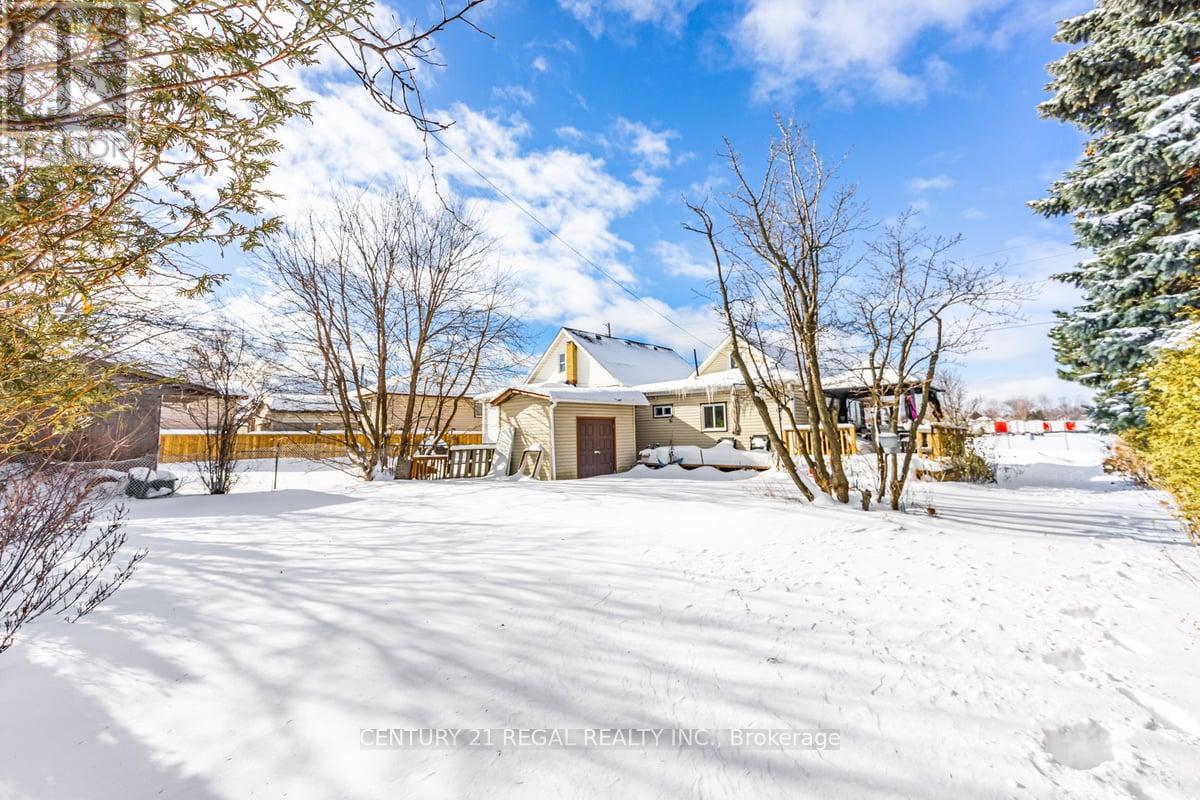533 Howard Street Oshawa, Ontario L1H 4Y8
2 Bedroom
1 Bathroom
Forced Air
$549,900
This house is ideal for first time Buyers or Investors. It also has a larger Corner Lot With Great Potential For Development. This House features Two Bedrooms One On The Main Floor And One On The Second Floor. This House Is Close To All Amenities. (id:24801)
Property Details
| MLS® Number | E11974435 |
| Property Type | Single Family |
| Community Name | Central |
| Parking Space Total | 4 |
Building
| Bathroom Total | 1 |
| Bedrooms Above Ground | 2 |
| Bedrooms Total | 2 |
| Appliances | Dryer, Refrigerator, Stove, Washer |
| Basement Type | Crawl Space |
| Construction Style Attachment | Detached |
| Exterior Finish | Vinyl Siding |
| Heating Fuel | Natural Gas |
| Heating Type | Forced Air |
| Stories Total | 2 |
| Type | House |
| Utility Water | Municipal Water |
Land
| Acreage | No |
| Sewer | Sanitary Sewer |
| Size Depth | 108 Ft ,10 In |
| Size Frontage | 50 Ft |
| Size Irregular | 50 X 108.9 Ft |
| Size Total Text | 50 X 108.9 Ft |
Rooms
| Level | Type | Length | Width | Dimensions |
|---|---|---|---|---|
| Second Level | Loft | 5.65 m | 4.2 m | 5.65 m x 4.2 m |
| Main Level | Kitchen | 4.04 m | 3.04 m | 4.04 m x 3.04 m |
| Main Level | Living Room | 4 m | 3.35 m | 4 m x 3.35 m |
| Main Level | Dining Room | 3 m | 2.85 m | 3 m x 2.85 m |
https://www.realtor.ca/real-estate/27919623/533-howard-street-oshawa-central-central
Contact Us
Contact us for more information
Rajendra Prashad
Salesperson
Century 21 Regal Realty Inc.
4030 Sheppard Ave. E.
Toronto, Ontario M1S 1S6
4030 Sheppard Ave. E.
Toronto, Ontario M1S 1S6
(416) 291-0929
(416) 291-0984
www.century21regal.com/


























