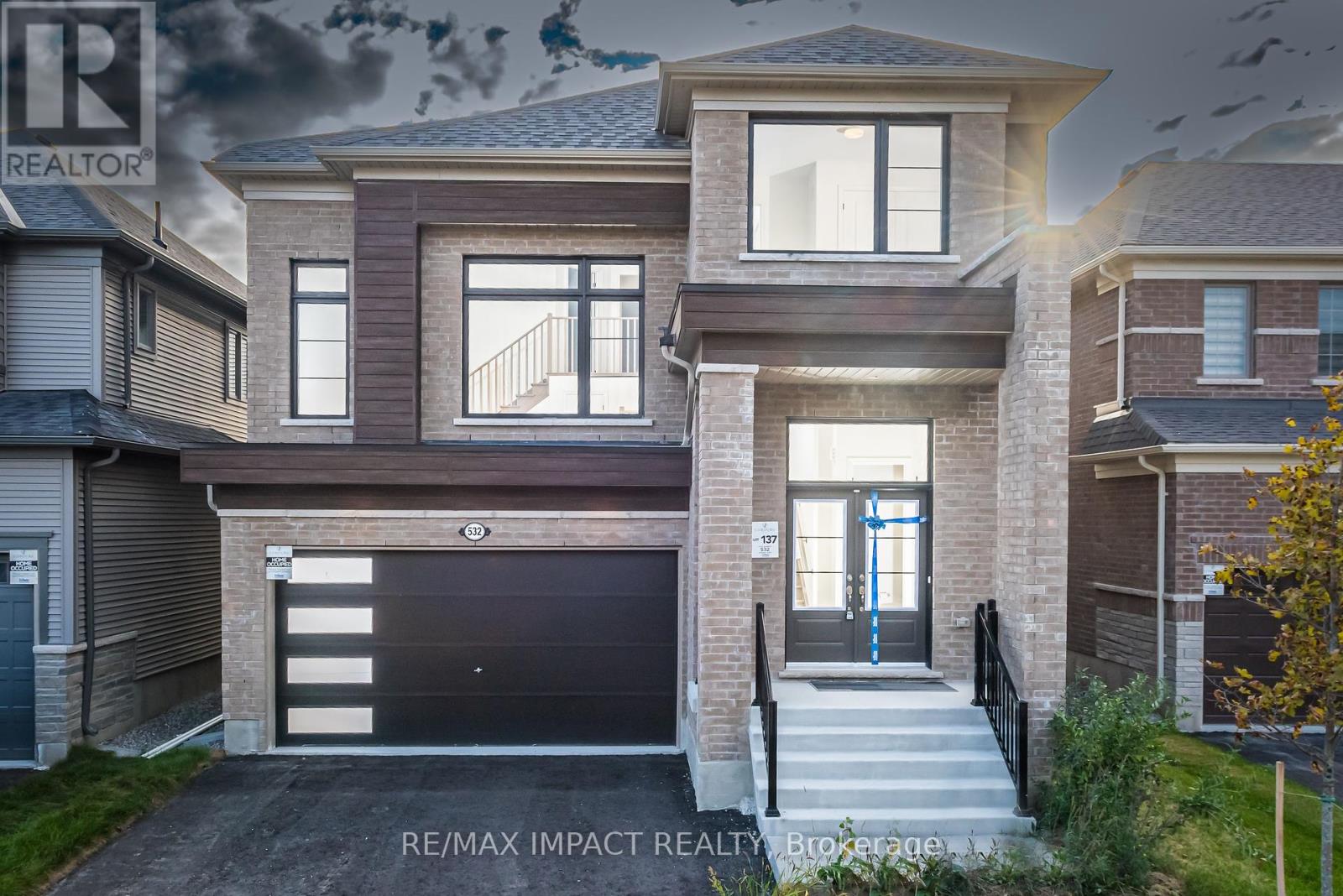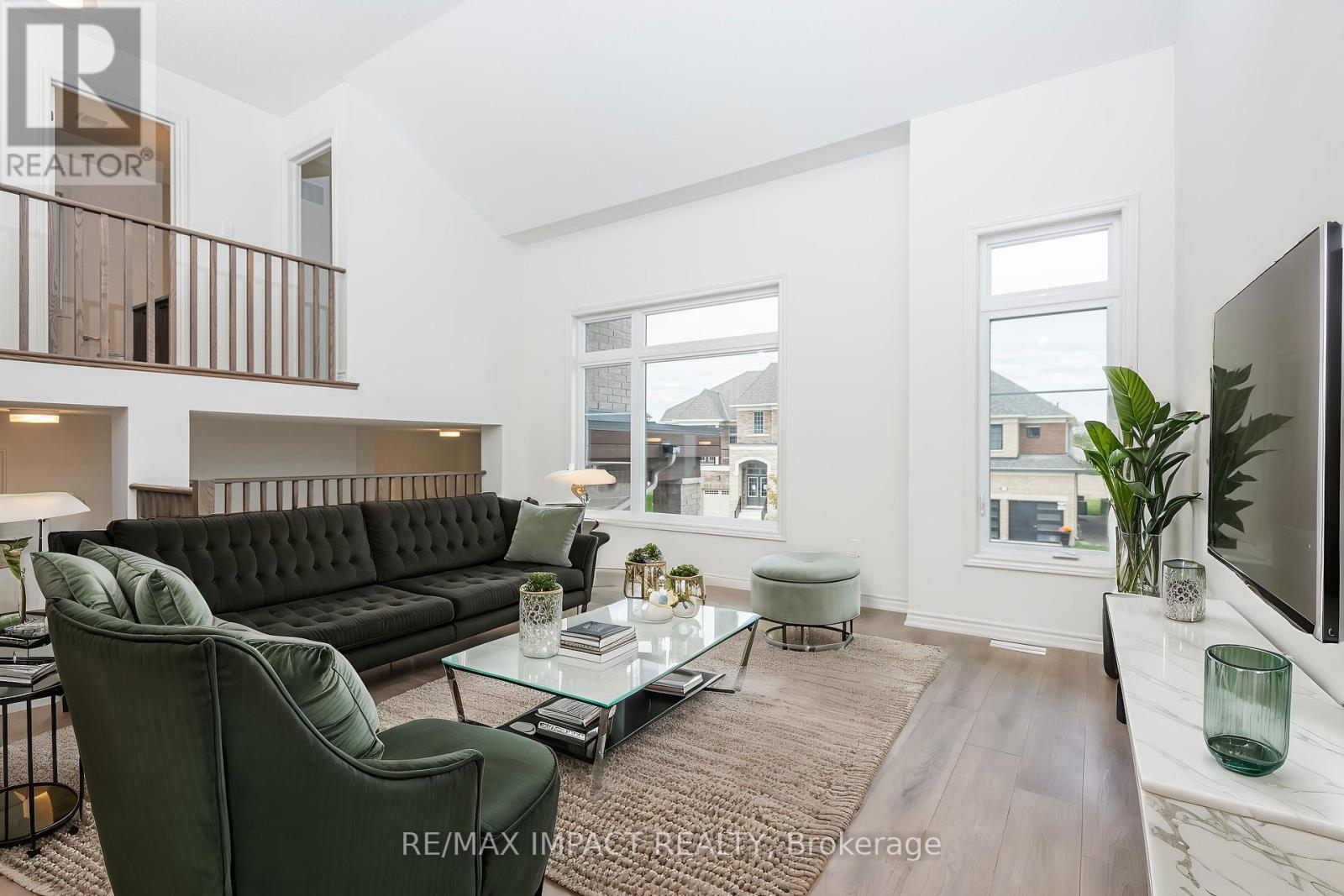532 Hornbeck Street Cobourg, Ontario K9A 4A1
$959,000
Nestled in the heart of Cobourg, this stunning, brand-new 4-bedroom, 3-bathroom home by Tribute Communities offers the perfect blend of modern design and practical living. Featuring a high ceiling and a well-thought-out open-concept layout, this home is bathed in natural sunlight through its expansive windows. The main floor includes a versatile office/den, perfect for working from home, while the breakfast area provides direct access to a spacious deck, ideal for dining and entertaining. Convenient main-level access to the garage adds practicality, while the generously sized bedrooms offer ample space for family and guests. The luxurious primary bedroom boasts a 5-piece ensuite with a standing shower. Located close to schools, shopping, dining, and with easy highway access, this home offers comfort, style, and accessibility in a vibrant, family-friendly community. **** EXTRAS **** Located 5 mins to Hwy 401, 7 mins to Cobourg Beach, and 30 mins to Oshawa. Close to schools, shopping, parks & trails. (id:24801)
Open House
This property has open houses!
12:00 pm
Ends at:2:00 pm
Property Details
| MLS® Number | X11911168 |
| Property Type | Single Family |
| Community Name | Cobourg |
| AmenitiesNearBy | Beach, Hospital, Place Of Worship, Public Transit |
| ParkingSpaceTotal | 6 |
Building
| BathroomTotal | 3 |
| BedroomsAboveGround | 4 |
| BedroomsTotal | 4 |
| Appliances | Dryer, Washer |
| BasementDevelopment | Unfinished |
| BasementType | Full (unfinished) |
| ConstructionStyleAttachment | Detached |
| CoolingType | Central Air Conditioning, Air Exchanger |
| ExteriorFinish | Brick, Vinyl Siding |
| FireplacePresent | Yes |
| FlooringType | Laminate, Carpeted, Porcelain Tile |
| FoundationType | Concrete |
| HalfBathTotal | 1 |
| HeatingFuel | Natural Gas |
| HeatingType | Forced Air |
| StoriesTotal | 2 |
| SizeInterior | 2499.9795 - 2999.975 Sqft |
| Type | House |
| UtilityWater | Municipal Water |
Parking
| Attached Garage |
Land
| Acreage | No |
| LandAmenities | Beach, Hospital, Place Of Worship, Public Transit |
| Sewer | Sanitary Sewer |
| SizeDepth | 105 Ft ,1 In |
| SizeFrontage | 38 Ft ,1 In |
| SizeIrregular | 38.1 X 105.1 Ft |
| SizeTotalText | 38.1 X 105.1 Ft |
Rooms
| Level | Type | Length | Width | Dimensions |
|---|---|---|---|---|
| Second Level | Primary Bedroom | 4.9 m | 3.9 m | 4.9 m x 3.9 m |
| Second Level | Bedroom 2 | 3.6 m | 3.2 m | 3.6 m x 3.2 m |
| Second Level | Living Room | 5.5 m | 4.8 m | 5.5 m x 4.8 m |
| Second Level | Primary Bedroom | 4.9 m | 3.9 m | 4.9 m x 3.9 m |
| Second Level | Bedroom 2 | 3.5 m | 2.7 m | 3.5 m x 2.7 m |
| Second Level | Bedroom 3 | 3.5 m | 2.7 m | 3.5 m x 2.7 m |
| Second Level | Bedroom 4 | 3.7 m | 2.7 m | 3.7 m x 2.7 m |
| Main Level | Great Room | 4.9 m | 4.4 m | 4.9 m x 4.4 m |
| Main Level | Dining Room | 3.5 m | 3.7 m | 3.5 m x 3.7 m |
| Main Level | Kitchen | 3.9 m | 3 m | 3.9 m x 3 m |
| Main Level | Eating Area | 4.2 m | 3.1 m | 4.2 m x 3.1 m |
| Main Level | Office | 1.8 m | 2.5 m | 1.8 m x 2.5 m |
https://www.realtor.ca/real-estate/27774781/532-hornbeck-street-cobourg-cobourg
Interested?
Contact us for more information
Zain Jafrey
Broker
1413 King St E #1
Courtice, Ontario L1E 2J6










































