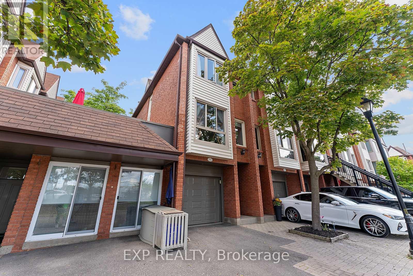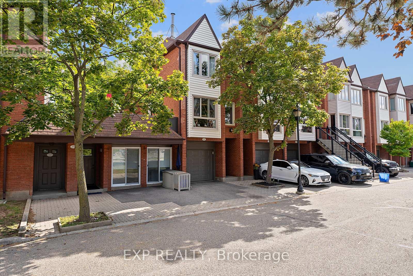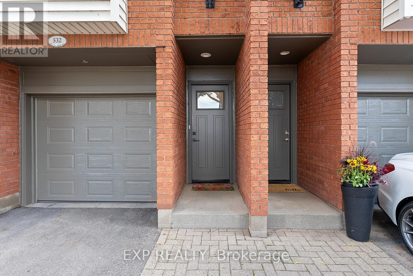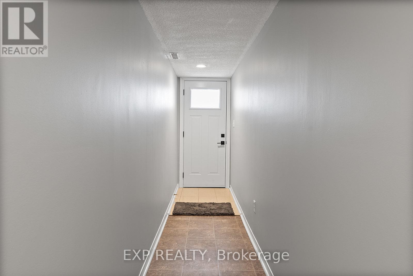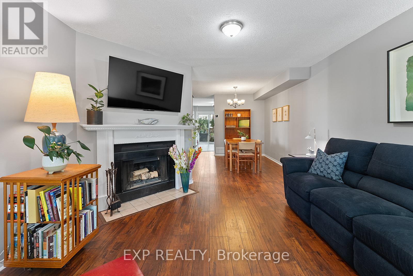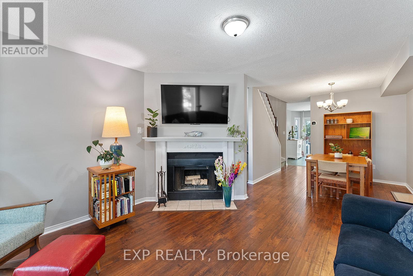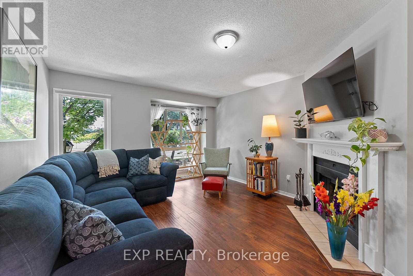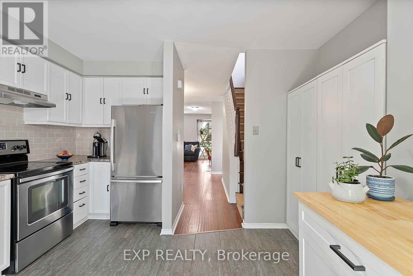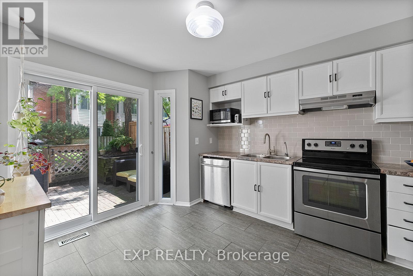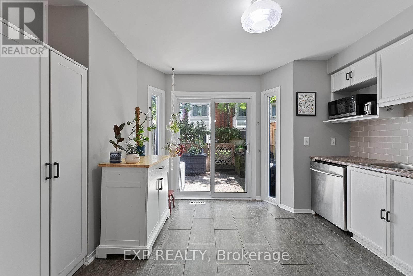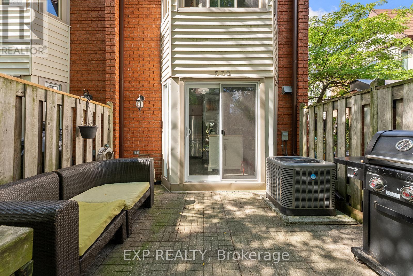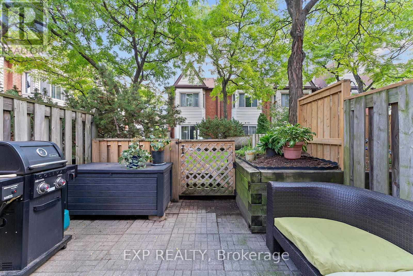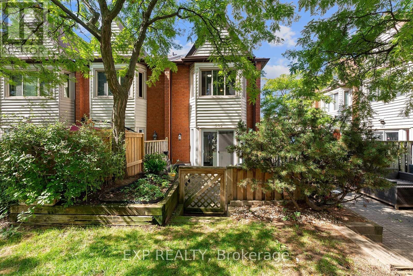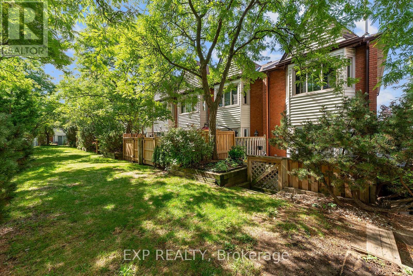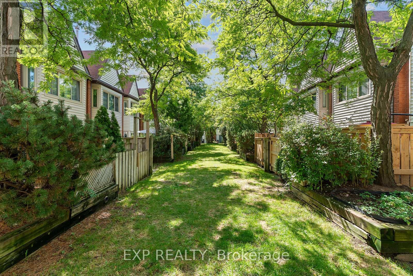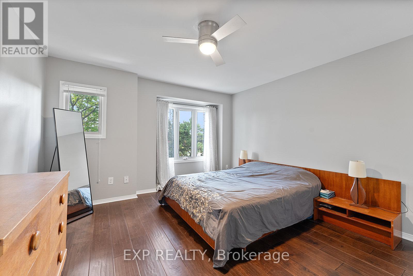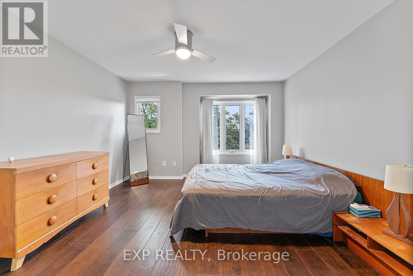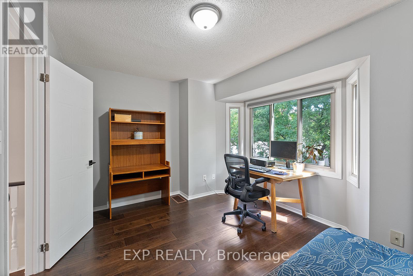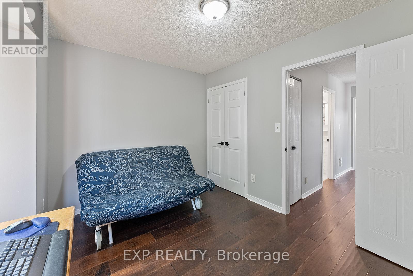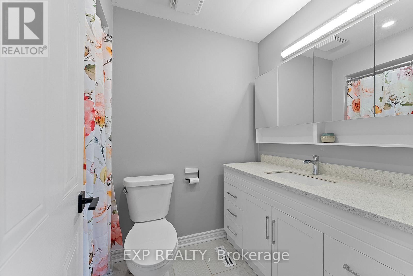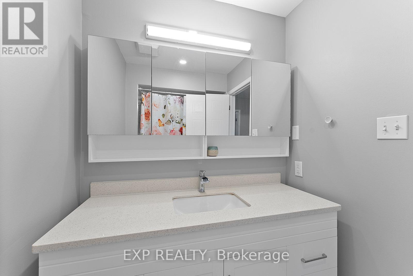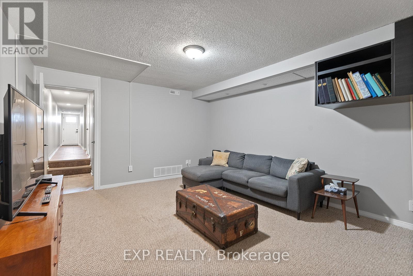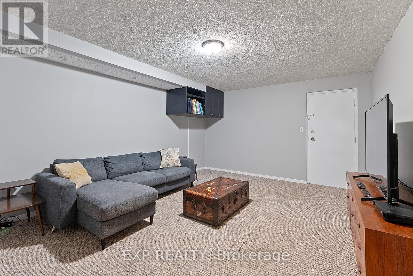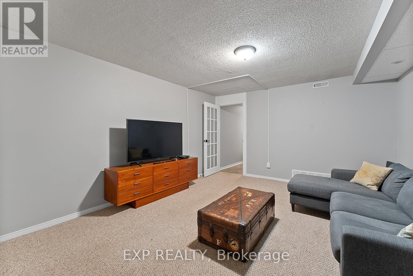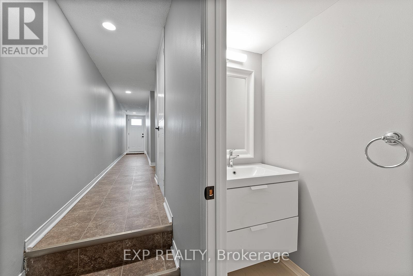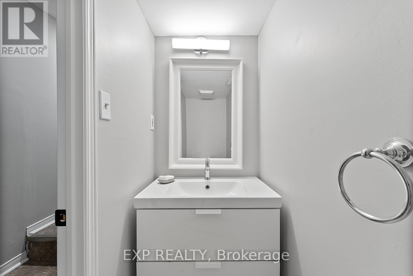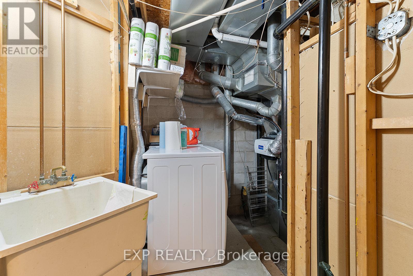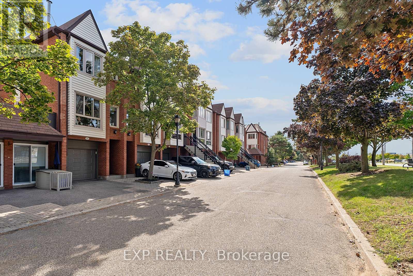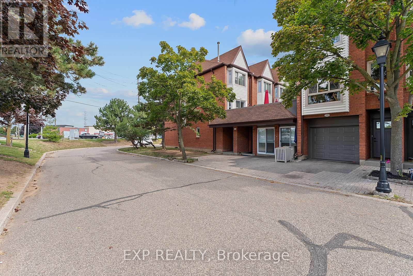532 - 895 Maple Avenue Burlington, Ontario L7S 2H7
$649,000Maintenance, Common Area Maintenance, Insurance
$526.60 Monthly
Maintenance, Common Area Maintenance, Insurance
$526.60 MonthlyWelcome to the Sought After Brownstones at 895 Maple Ave! This End Unit Townhouse is Calling You! Offering the Perfect Blend of Townhouse Living and a Maintenance Free Lifestyle! You Will Not Be Disappointed With The Size With Over 1300 Sqft Of Living Space, Featuring 2 Spacious Bedrooms, 2 Bathrooms, and a Lower Level Living Room To Fit a Variety of Needs! Enjoy Natural Light From 3 Walls as this is an END UNIT, and a Marvellous Rear Patio Space Backing onto Communal Green Space. Got 2 Cars? No Worries, We Got You! With a Single Attached Garage with and Direct Entrance into the Home AND Room For One More Car On The Drive Outside! Located Conveniently with Quick Access To Major Highways, The Mapleview GO, and just a Short Walk to Downtown Burlington, The Lake, Spencer Smith Park, Mapleview Mall, and Transit. Perfect For Down sizers, First Time Buyers, or Condo Move Up Buyers! You'll Love Being Apart Of This Wonderful Community! (id:24801)
Property Details
| MLS® Number | W12393275 |
| Property Type | Single Family |
| Community Name | Brant |
| Community Features | Pet Restrictions |
| Features | In Suite Laundry |
| Parking Space Total | 2 |
| View Type | City View |
Building
| Bathroom Total | 2 |
| Bedrooms Above Ground | 2 |
| Bedrooms Below Ground | 1 |
| Bedrooms Total | 3 |
| Age | 31 To 50 Years |
| Amenities | Fireplace(s) |
| Appliances | Dishwasher, Dryer, Microwave, Range, Washer, Window Coverings, Refrigerator |
| Cooling Type | Central Air Conditioning |
| Exterior Finish | Brick, Vinyl Siding |
| Fireplace Present | Yes |
| Flooring Type | Carpeted, Hardwood |
| Half Bath Total | 1 |
| Heating Fuel | Natural Gas |
| Heating Type | Forced Air |
| Stories Total | 3 |
| Size Interior | 1,200 - 1,399 Ft2 |
| Type | Row / Townhouse |
Parking
| Attached Garage | |
| Garage |
Land
| Acreage | No |
Rooms
| Level | Type | Length | Width | Dimensions |
|---|---|---|---|---|
| Second Level | Living Room | 4.29 m | 3.91 m | 4.29 m x 3.91 m |
| Second Level | Kitchen | 3.96 m | 3.75 m | 3.96 m x 3.75 m |
| Second Level | Dining Room | 3.6 m | 3.12 m | 3.6 m x 3.12 m |
| Third Level | Primary Bedroom | 4.67 m | 3.86 m | 4.67 m x 3.86 m |
| Third Level | Bedroom 2 | 3.86 m | 3.5 m | 3.86 m x 3.5 m |
| Main Level | Family Room | 4.92 m | 3.86 m | 4.92 m x 3.86 m |
https://www.realtor.ca/real-estate/28840409/532-895-maple-avenue-burlington-brant-brant
Contact Us
Contact us for more information
Demetres Giannitsos
Salesperson
(416) 988-9145
demetresgiannitsos.exprealty.com/
www.instagram.com/demetres_gia/
twitter.com/demetres_gia
www.linkedin.com/in/demetres-giannitsos-3906aa169/
4711 Yonge St 10th Flr, 106430
Toronto, Ontario M2N 6K8
(866) 530-7737


