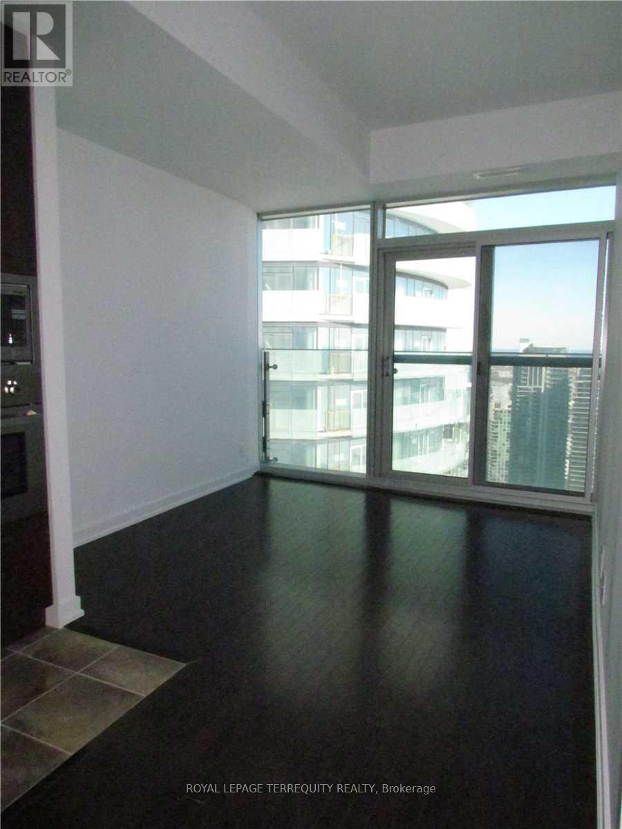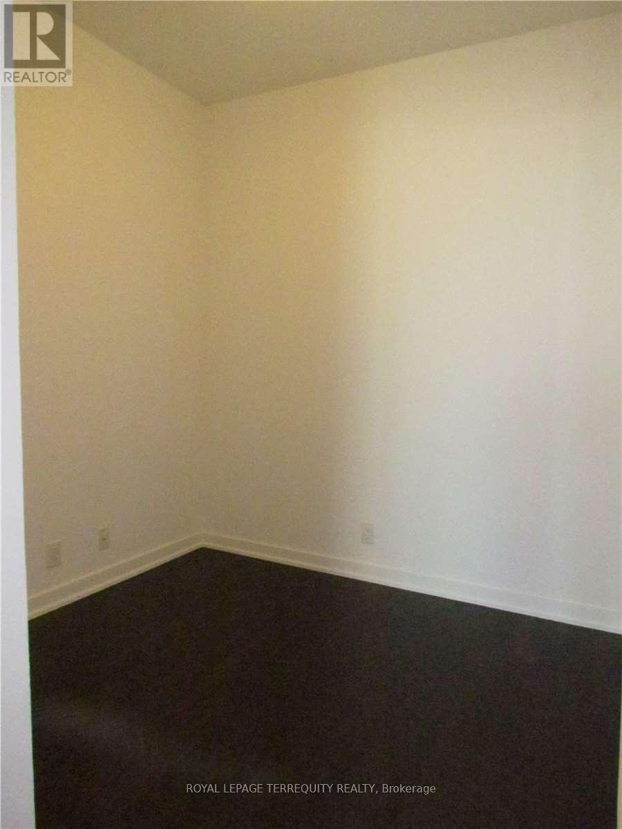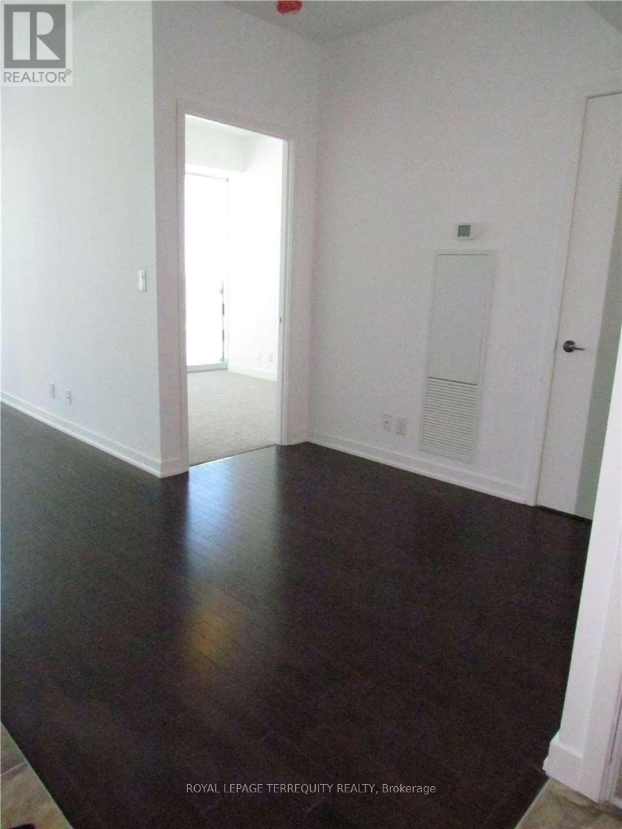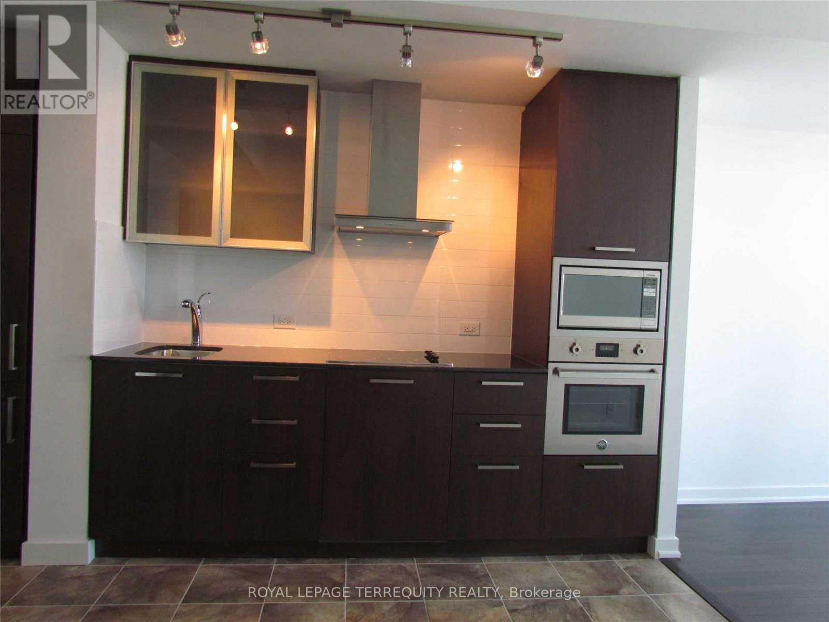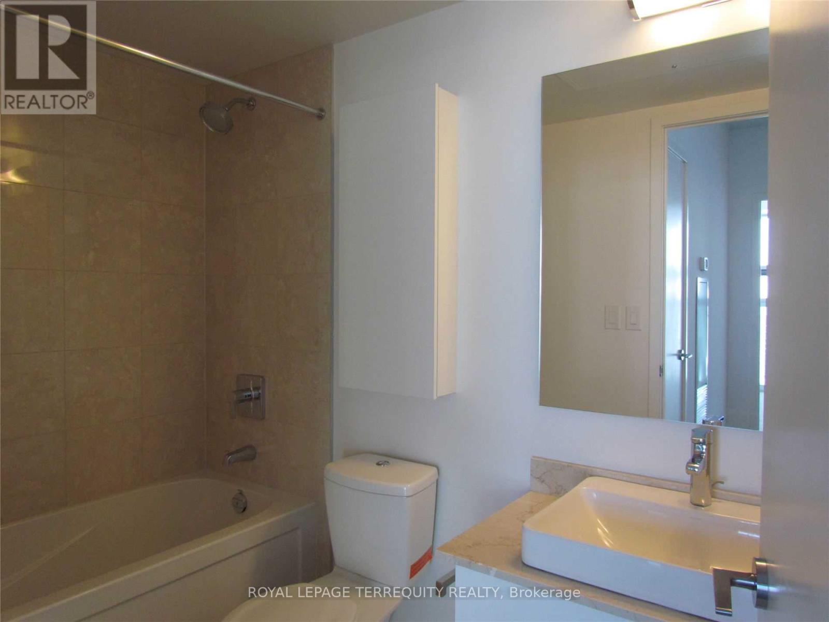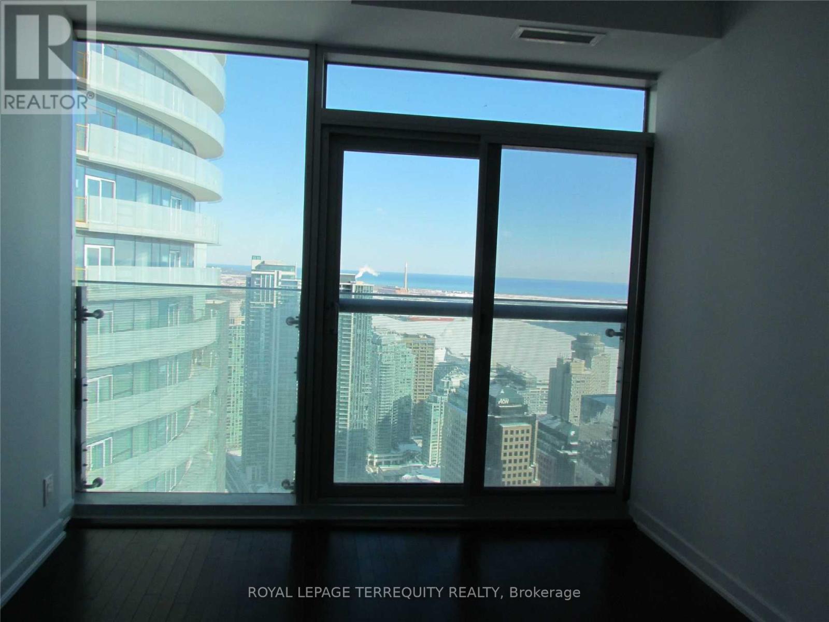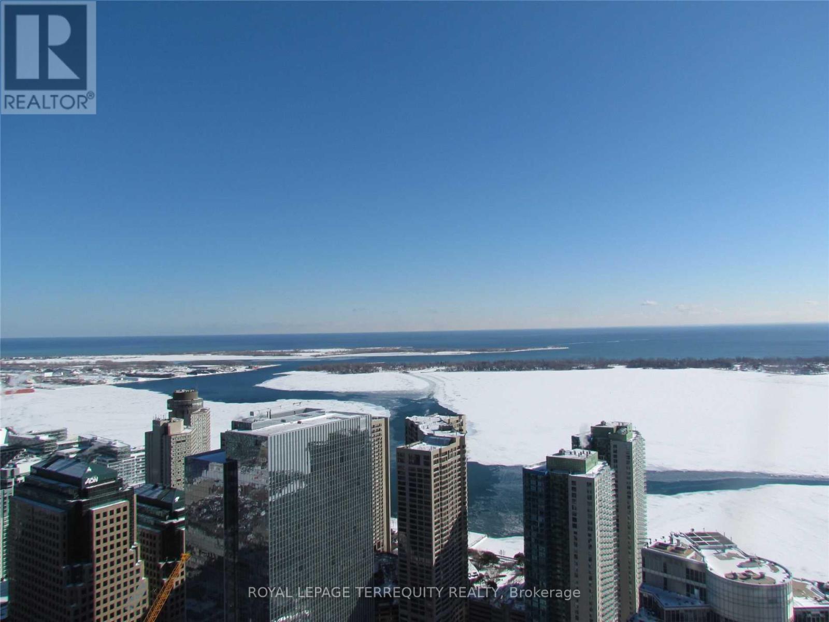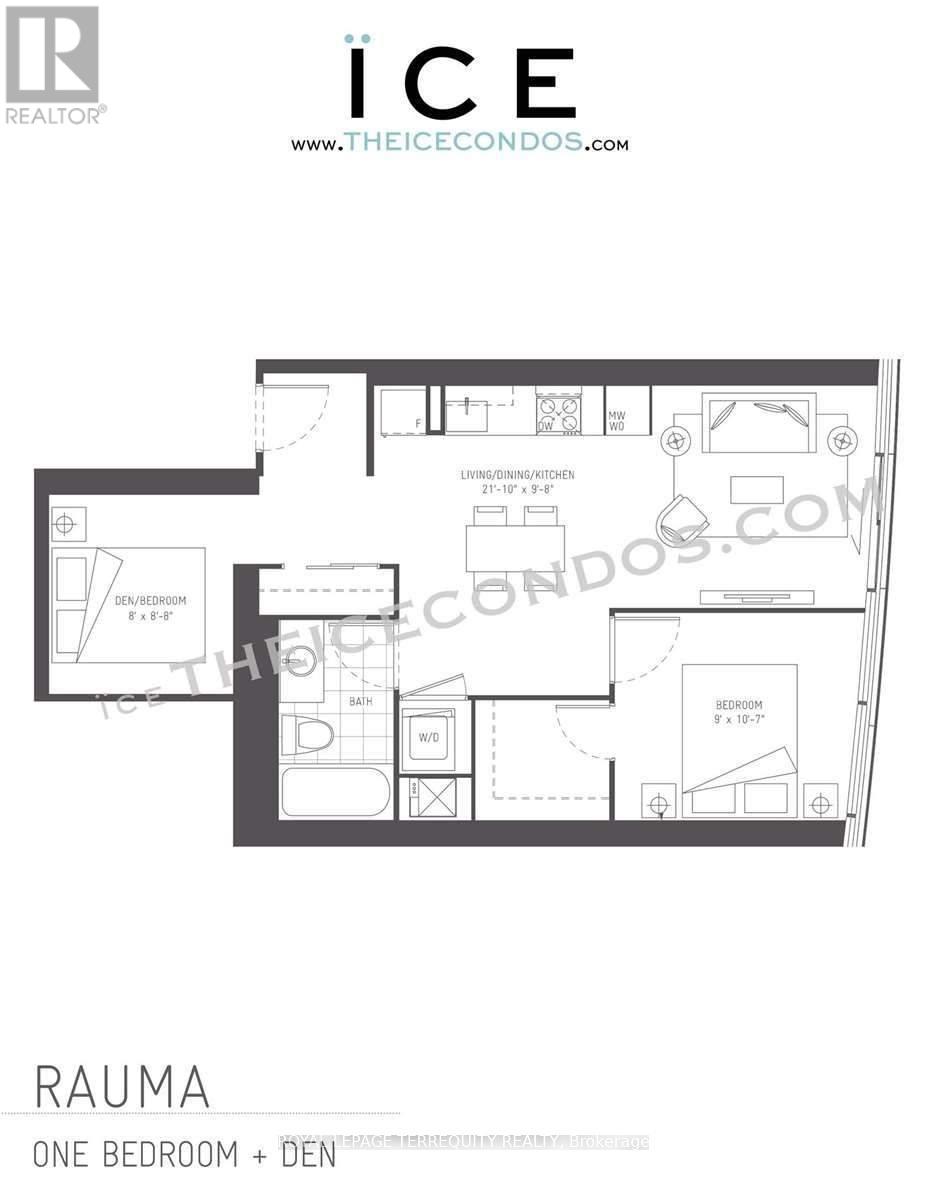5310 - 12 York Street Toronto, Ontario M5J 0A9
2 Bedroom
1 Bathroom
600 - 699 ft2
Indoor Pool
Central Air Conditioning
Forced Air
$2,600 Monthly
Welcome To The Ice Condos. In The Heart Of The South Core Financial District! This Modern 53rd floor One Bedroom offers spacious and airy space with living and dinning area and a Large Separated Den which can be your 2nd bedroom. Unobstructed Lake View. Access to Underground Path, Next To Rogers Centre, CN Tower, Lcbo, Harbourfront, Longos, Major Banks, Fabulous Restaurants, Theatre, Bars, And Shopping. Amazing Amenities Incl. Indoor Pool, Gym, Sauna, Steam Room, Party Room & More. Tenant pays own hydro usage. Parking Is Available For Rent. (id:24801)
Property Details
| MLS® Number | C12401069 |
| Property Type | Single Family |
| Community Name | Waterfront Communities C1 |
| Amenities Near By | Marina, Park, Public Transit |
| Community Features | Pets Not Allowed |
| Features | Elevator, Lighting, Balcony |
| Pool Type | Indoor Pool |
| View Type | View, Lake View |
Building
| Bathroom Total | 1 |
| Bedrooms Above Ground | 1 |
| Bedrooms Below Ground | 1 |
| Bedrooms Total | 2 |
| Age | 6 To 10 Years |
| Amenities | Security/concierge, Exercise Centre, Recreation Centre, Separate Electricity Meters |
| Appliances | Blinds, Cooktop, Dishwasher, Dryer, Microwave, Oven, Washer |
| Basement Type | None |
| Cooling Type | Central Air Conditioning |
| Fire Protection | Security System, Smoke Detectors |
| Flooring Type | Vinyl, Ceramic |
| Foundation Type | Unknown |
| Heating Fuel | Natural Gas |
| Heating Type | Forced Air |
| Size Interior | 600 - 699 Ft2 |
| Type | Apartment |
Parking
| Underground | |
| Garage |
Land
| Acreage | No |
| Land Amenities | Marina, Park, Public Transit |
Rooms
| Level | Type | Length | Width | Dimensions |
|---|---|---|---|---|
| Flat | Living Room | 9.9 m | 4.4 m | 9.9 m x 4.4 m |
| Flat | Dining Room | 9.4 m | 4.4 m | 9.4 m x 4.4 m |
| Flat | Kitchen | 9.9 m | 4.4 m | 9.9 m x 4.4 m |
| Flat | Primary Bedroom | 4.8 m | 4.08 m | 4.8 m x 4.08 m |
| Flat | Den | 3.93 m | 3.63 m | 3.93 m x 3.63 m |
Contact Us
Contact us for more information
Melina Lam
Salesperson
Royal LePage Terrequity Realty
200 Consumers Rd Ste 100
Toronto, Ontario M2J 4R4
200 Consumers Rd Ste 100
Toronto, Ontario M2J 4R4
(416) 496-9220
(416) 497-5949
www.terrequity.com/


