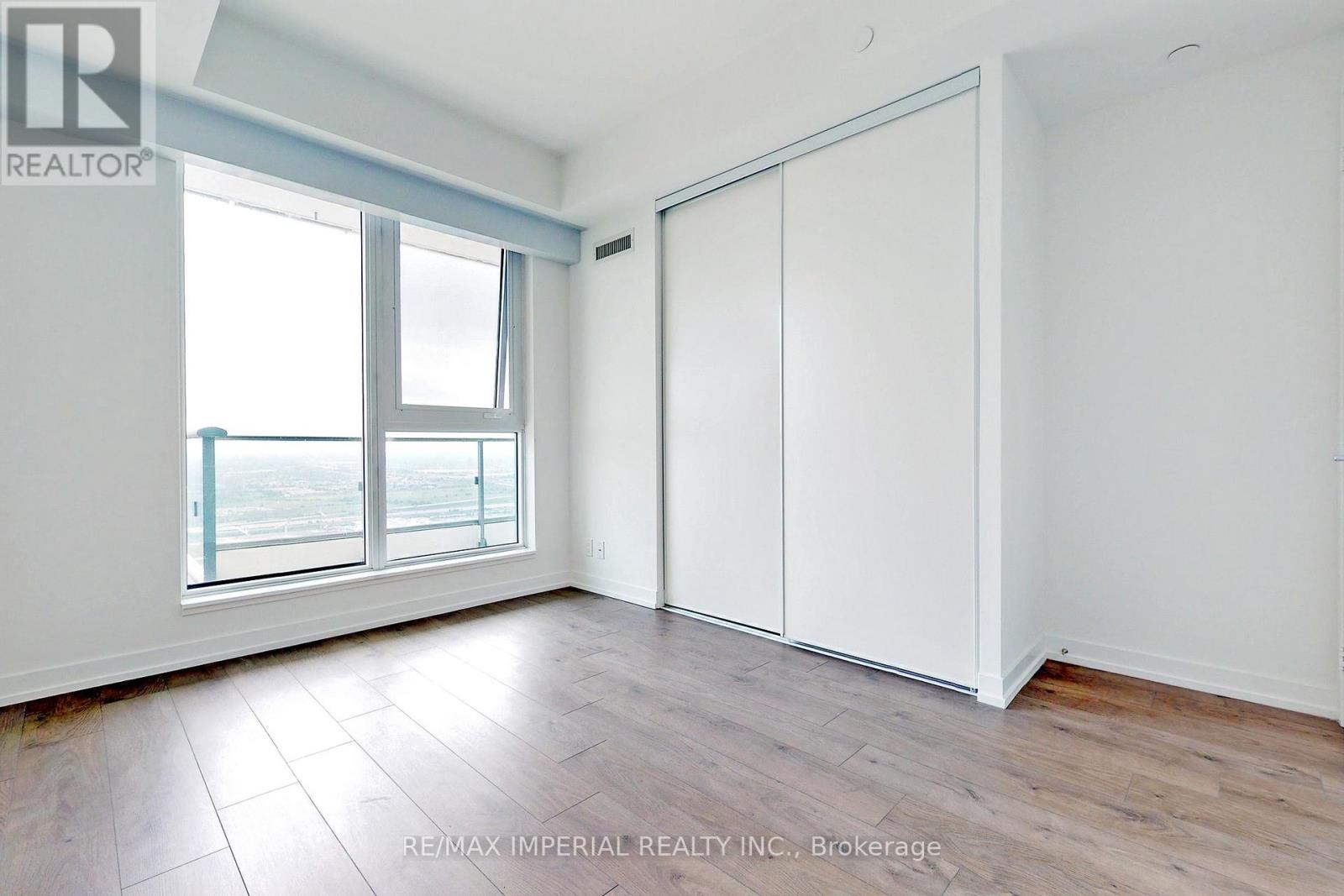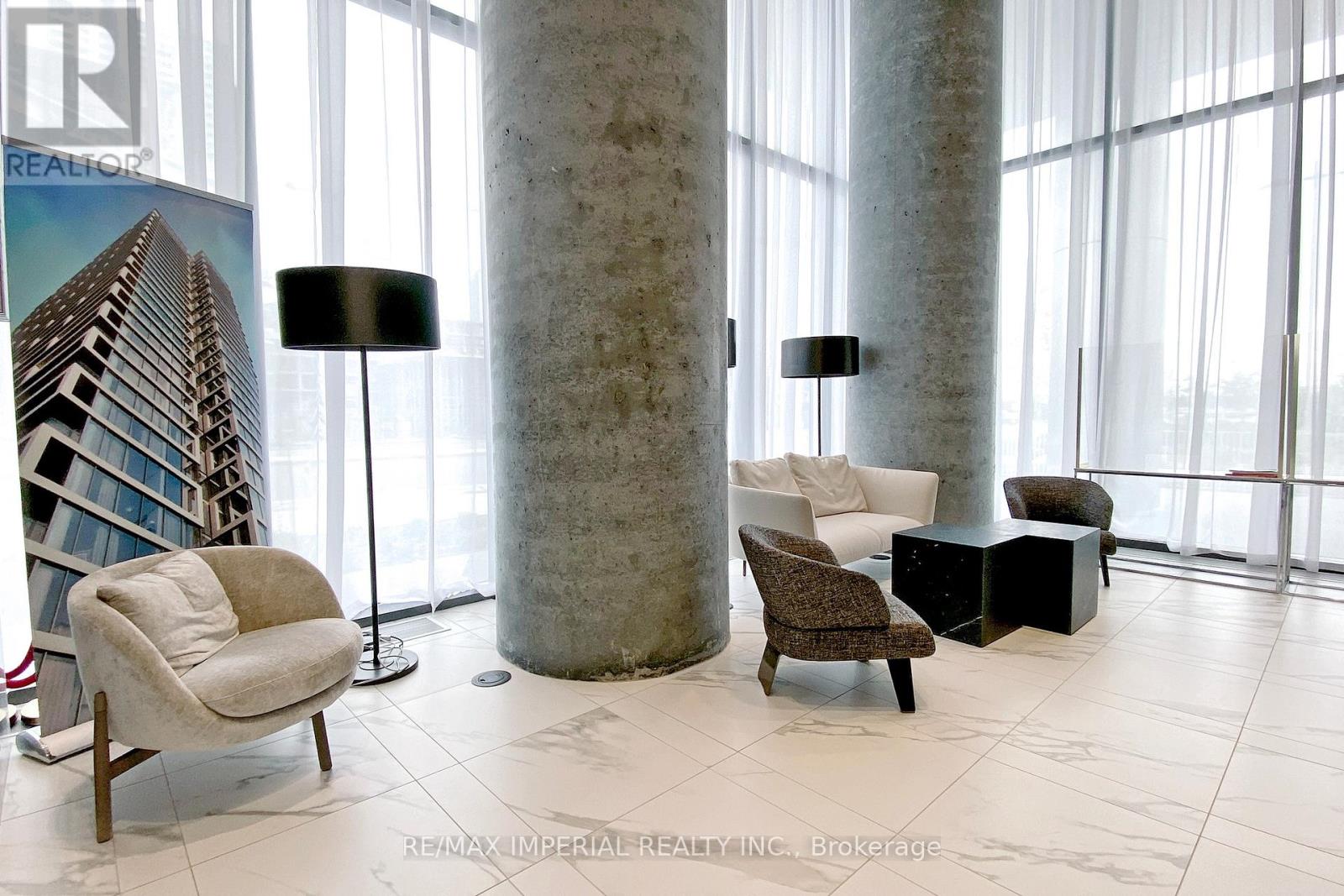5309 - 950 Portage Parkway Vaughan, Ontario L4K 0J7
$719,900Maintenance, Common Area Maintenance, Insurance, Parking
$548.69 Monthly
Maintenance, Common Area Maintenance, Insurance, Parking
$548.69 MonthlyExperience Breathtaking Views From The Balcony Of This Stunning 53rd-floor Condo, Offering A Unique & Panoramic Vantage Point Over DT Vaughan. Enjoy Unobstructed Vistas That Stretch All The Way To Toronto's iconic CN Tower, A Distant Yet Prominent Feature On The Horizon. Rarely Offered EV charger Parking Spot, 770Sf Interior +2 W/O Large Balcony(317 Sqf ), 2 Br 1 Study, Up To Ceiling Windows, Two Tone Kitchen Cabinets, 9Ft Ceiling, Open Concept, Custom Blinds. The Expansive Glass Windows Flood The Space With Natural Light, Making The Interior As Impressive As The Exterior Views. Whether You're Enjoying A Coffee In The Morning Light Or A Glass Of Wine While Watching The Sunset Paint The Sky, This Condo Offers A Serene Escape With One Of The Most Sought-after Views. Steps To Ttc, VMC Subway Station, Major Bus Terminal, Close to restaurants, York University, Costco, Vaughan Mills, Yorkdale Mall, Wonderland, Cortellucci Vaughan Hospital, &more. (id:24801)
Property Details
| MLS® Number | N11963232 |
| Property Type | Single Family |
| Community Name | Vaughan Corporate Centre |
| Community Features | Pet Restrictions |
| Features | Balcony |
| Parking Space Total | 1 |
Building
| Bathroom Total | 2 |
| Bedrooms Above Ground | 2 |
| Bedrooms Below Ground | 1 |
| Bedrooms Total | 3 |
| Appliances | Garage Door Opener Remote(s), Oven - Built-in, Dishwasher, Dryer, Range, Refrigerator, Stove, Washer, Window Coverings |
| Cooling Type | Central Air Conditioning |
| Exterior Finish | Concrete |
| Fireplace Present | Yes |
| Flooring Type | Laminate |
| Heating Fuel | Natural Gas |
| Heating Type | Forced Air |
| Size Interior | 700 - 799 Ft2 |
| Type | Apartment |
Parking
| Underground | |
| Garage |
Land
| Acreage | No |
Rooms
| Level | Type | Length | Width | Dimensions |
|---|---|---|---|---|
| Flat | Dining Room | 5.82 m | 3.17 m | 5.82 m x 3.17 m |
| Flat | Kitchen | 5.82 m | 3.17 m | 5.82 m x 3.17 m |
| Flat | Primary Bedroom | 3.38 m | 3.35 m | 3.38 m x 3.35 m |
| Flat | Bedroom 2 | 3.38 m | 2.77 m | 3.38 m x 2.77 m |
| Ground Level | Living Room | 5.82 m | 3.17 m | 5.82 m x 3.17 m |
Contact Us
Contact us for more information
Fei Li
Broker
3000 Steeles Ave E Ste 101
Markham, Ontario L3R 4T9
(905) 305-0033
(905) 305-1133








































