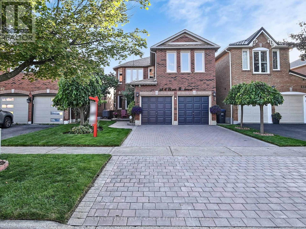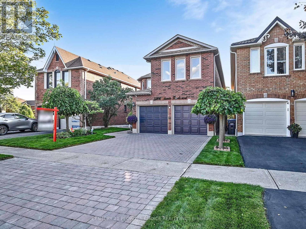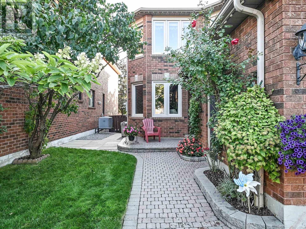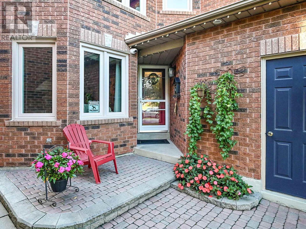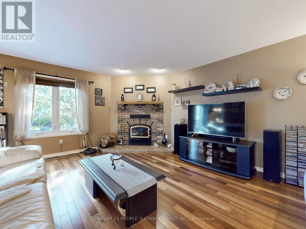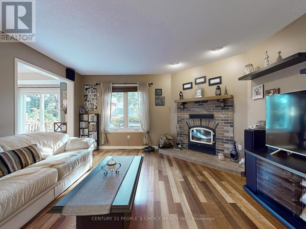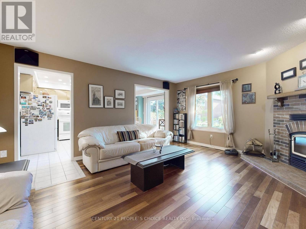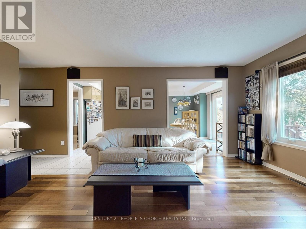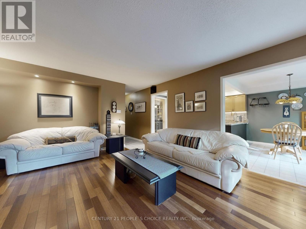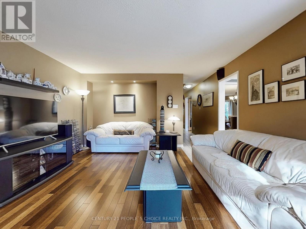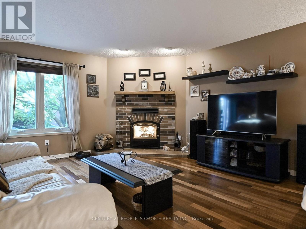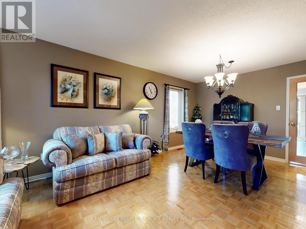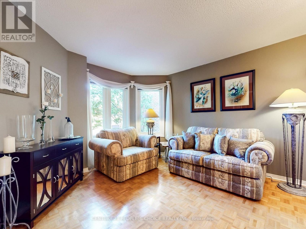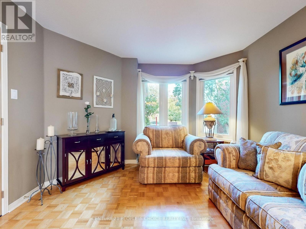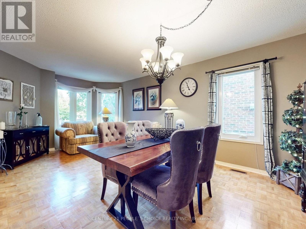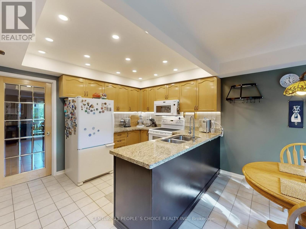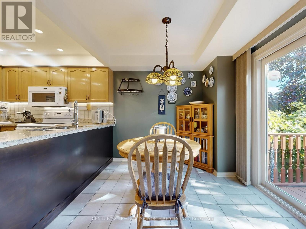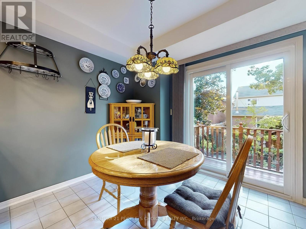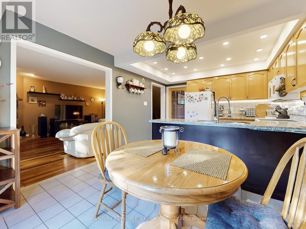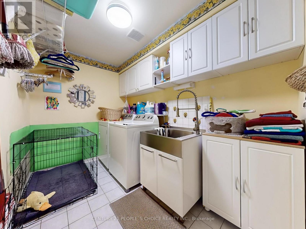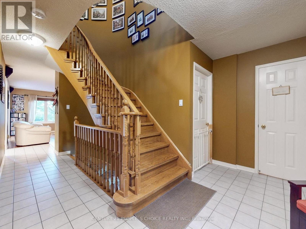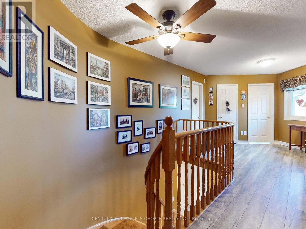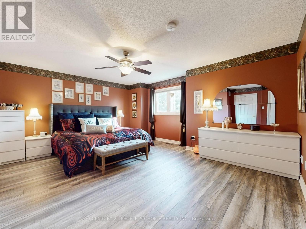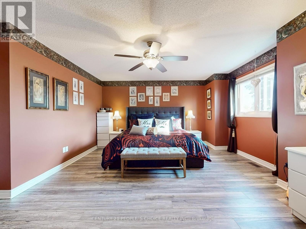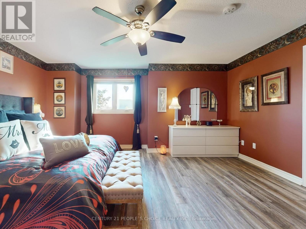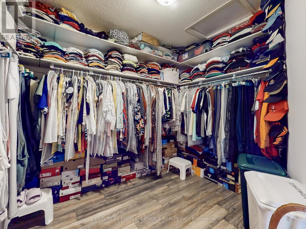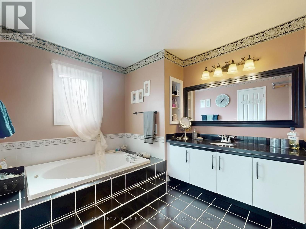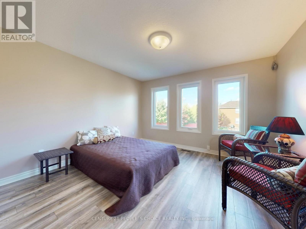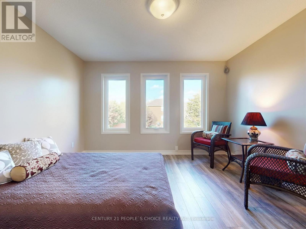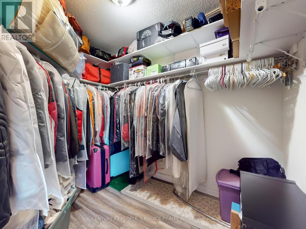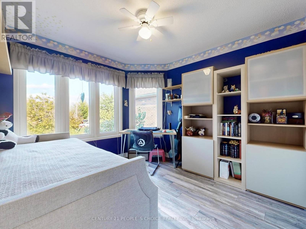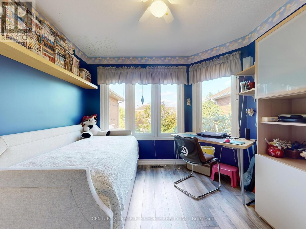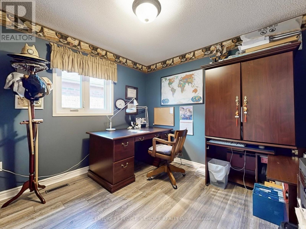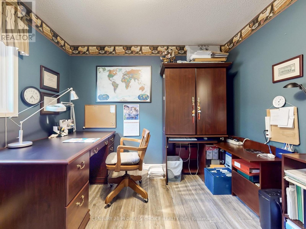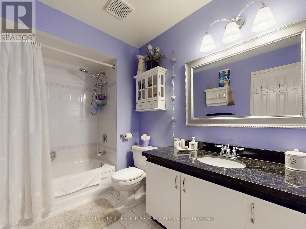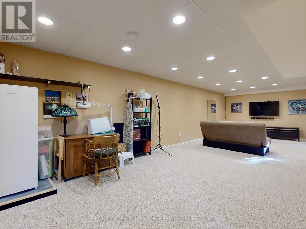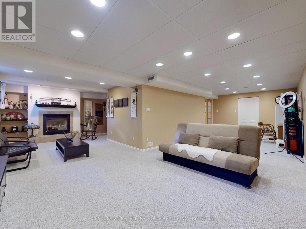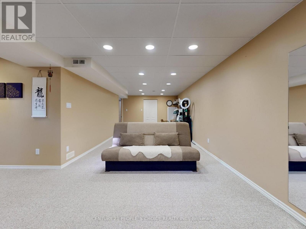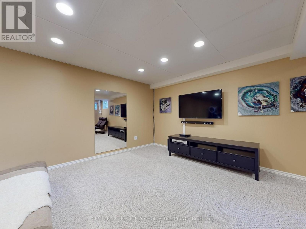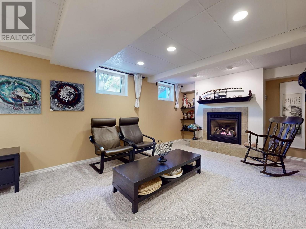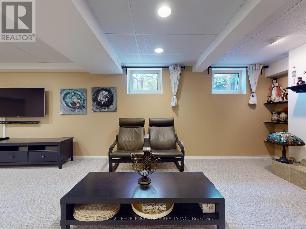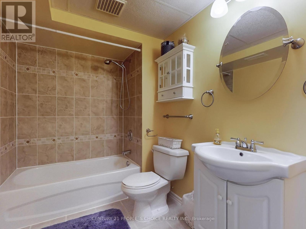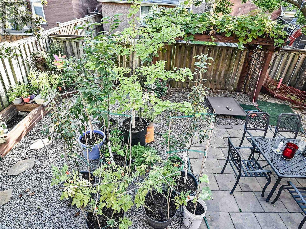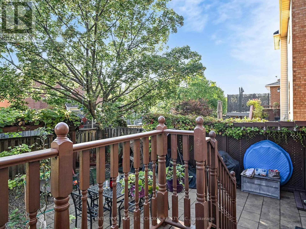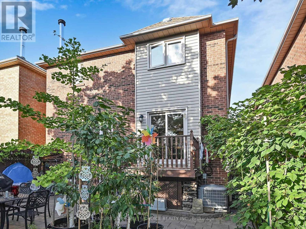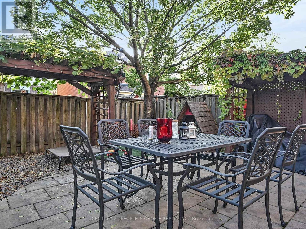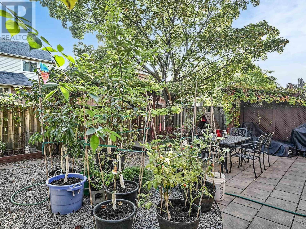5306 Lismic Boulevard Mississauga, Ontario L5V 1P5
$1,199,900
Welcome to this spacious 4-bedroom, 4-bathroom detached home in the highly desirable East Credit community of Mississauga. Offering 2,405 sq. ft. of living space plus a finished basement, this home is designed for comfort and functionality. The main floor features a separate living room and family room, a large eat-in kitchen with a breakfast area, and convenient direct garage access. Upstairs, you'll find generously sized bedrooms, including a primary suite with a 5-piece ensuite and a large walk-in closet. The finished basement provides additional living space, complete with two fireplaces cozy wood-burning fireplace and a modern gas fireplace perfect for family gatherings or relaxation. This home has seen many updates over the years, including: windows (2017), shingles (2010), upstairs laminate flooring (2020), furnace (2015), AC (2015), standing shower (2024), and washer/dryer (2025).Located just minutes from Heartland Town Centre, Square One, top-rated schools including Rick Hansen, major highways (401 & 403), banks, grocery stores, and pharmacies, this property offers both convenience and value. A well-maintained home in a prime location ready for your family to move in and enjoy! (id:24801)
Property Details
| MLS® Number | W12428143 |
| Property Type | Single Family |
| Community Name | East Credit |
| Equipment Type | Water Heater |
| Parking Space Total | 4 |
| Rental Equipment Type | Water Heater |
Building
| Bathroom Total | 4 |
| Bedrooms Above Ground | 4 |
| Bedrooms Total | 4 |
| Appliances | Dishwasher, Dryer, Freezer, Stove, Washer, Refrigerator |
| Basement Development | Finished |
| Basement Type | N/a (finished) |
| Construction Style Attachment | Detached |
| Cooling Type | Central Air Conditioning, Air Exchanger |
| Exterior Finish | Brick |
| Fireplace Present | Yes |
| Flooring Type | Hardwood, Ceramic, Parquet, Laminate, Carpeted |
| Foundation Type | Concrete |
| Heating Fuel | Natural Gas |
| Heating Type | Forced Air |
| Stories Total | 2 |
| Size Interior | 2,000 - 2,500 Ft2 |
| Type | House |
| Utility Water | Municipal Water |
Parking
| Garage |
Land
| Acreage | No |
| Sewer | Sanitary Sewer |
| Size Depth | 108 Ft ,4 In |
| Size Frontage | 34 Ft ,6 In |
| Size Irregular | 34.5 X 108.4 Ft |
| Size Total Text | 34.5 X 108.4 Ft |
Rooms
| Level | Type | Length | Width | Dimensions |
|---|---|---|---|---|
| Second Level | Primary Bedroom | 5.79 m | 3.96 m | 5.79 m x 3.96 m |
| Second Level | Bedroom 2 | 3.04 m | 3.04 m | 3.04 m x 3.04 m |
| Second Level | Bedroom 3 | 3.04 m | 3.04 m | 3.04 m x 3.04 m |
| Second Level | Bedroom 4 | 5.18 m | 5.18 m | 5.18 m x 5.18 m |
| Basement | Recreational, Games Room | 8.99 m | 7.62 m | 8.99 m x 7.62 m |
| Main Level | Family Room | 5.18 m | 4.26 m | 5.18 m x 4.26 m |
| Main Level | Kitchen | 5.18 m | 3.65 m | 5.18 m x 3.65 m |
| Main Level | Dining Room | 5.79 m | 3.35 m | 5.79 m x 3.35 m |
| Main Level | Living Room | 5.79 m | 3.35 m | 5.79 m x 3.35 m |
Contact Us
Contact us for more information
Pardeep Jassi
Salesperson
(416) 629-3480
www.pardeepjassi.com/
www.facebook.com/PardeepJassiC21
120 Matheson Blvd E #103
Mississauga, Ontario L4Z 1X1
(905) 366-8100
(905) 366-8101


