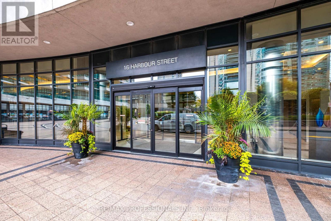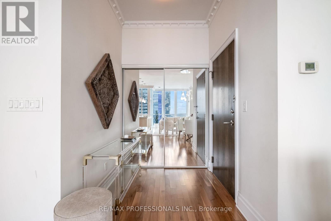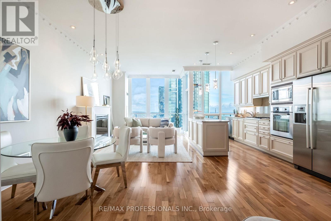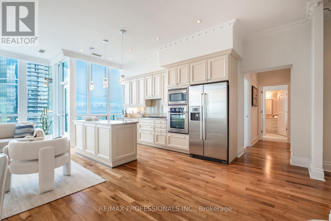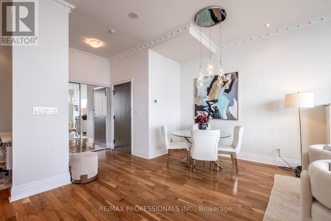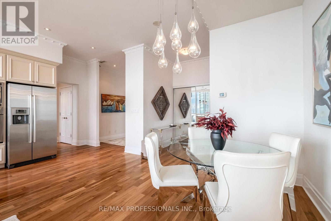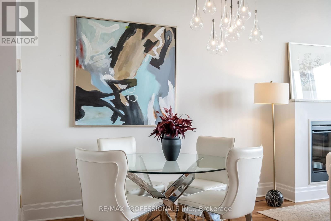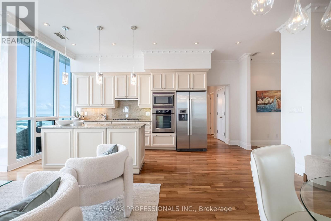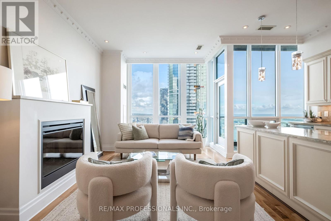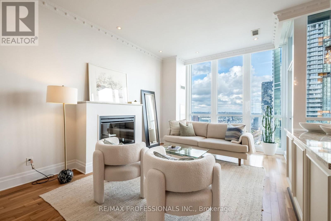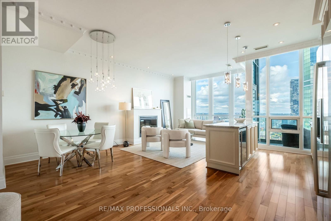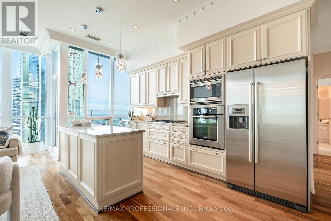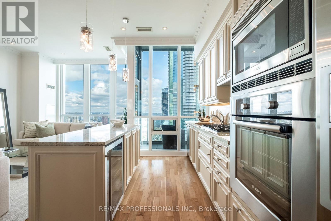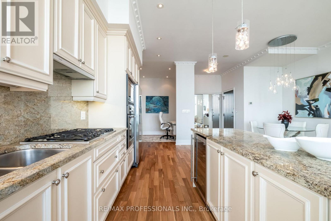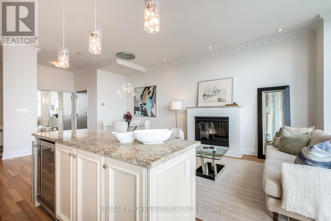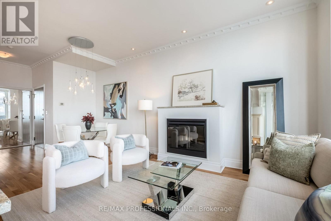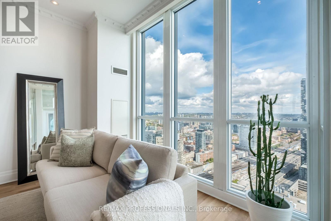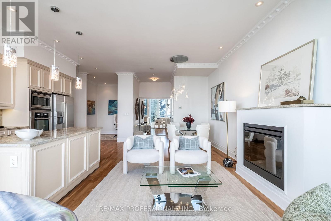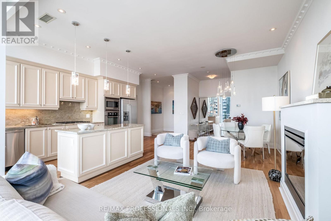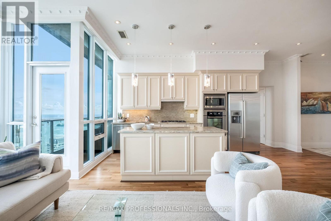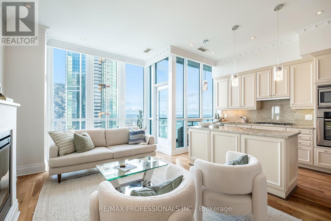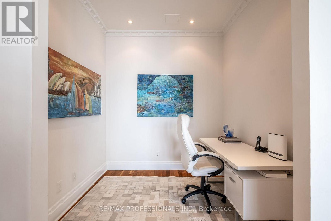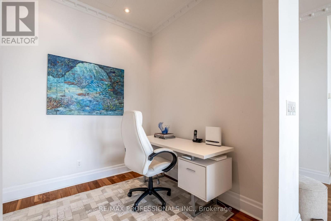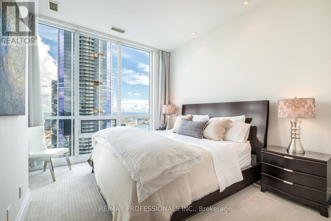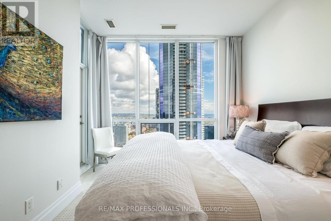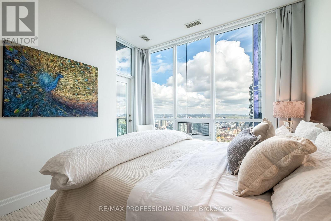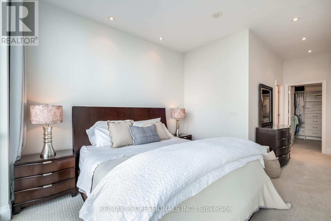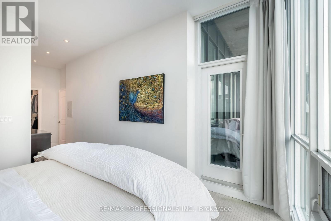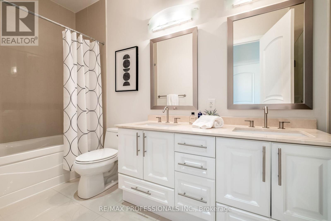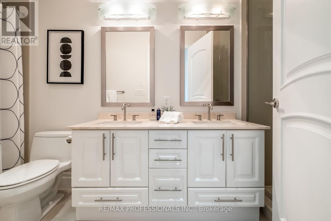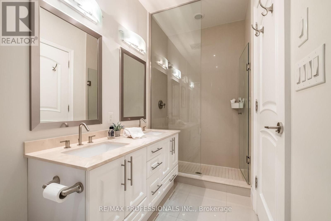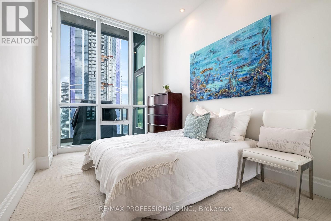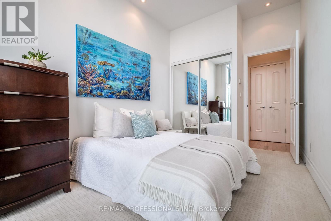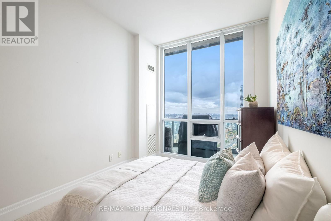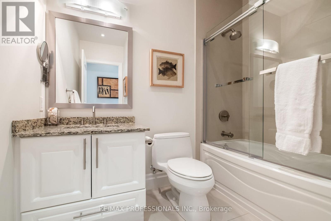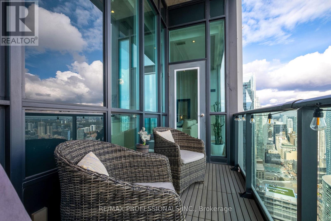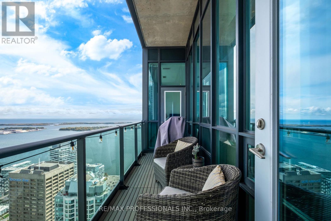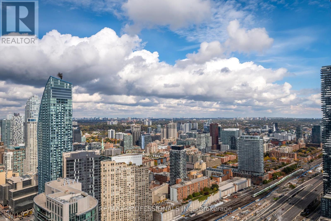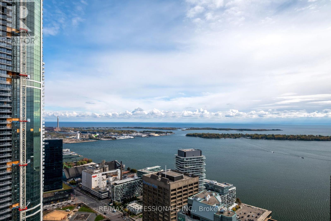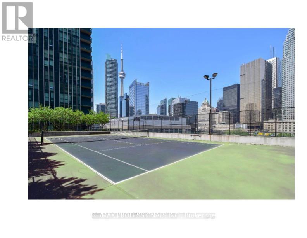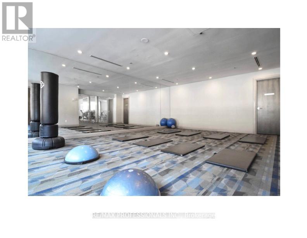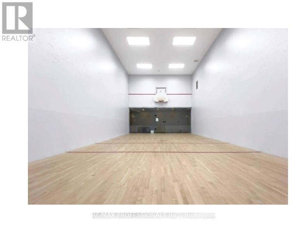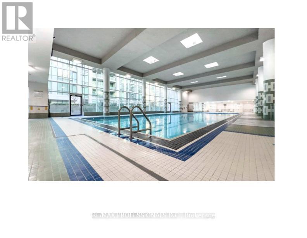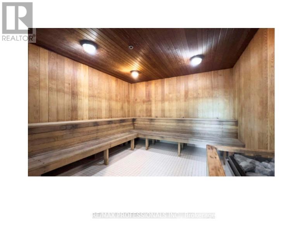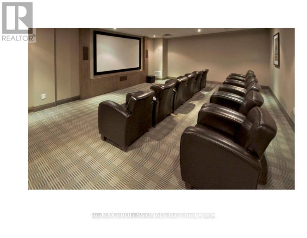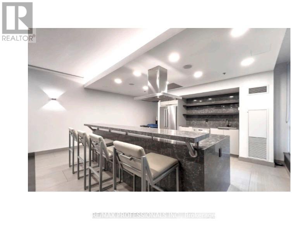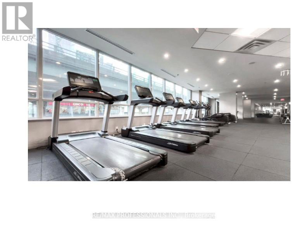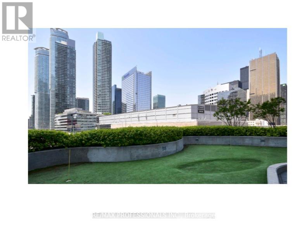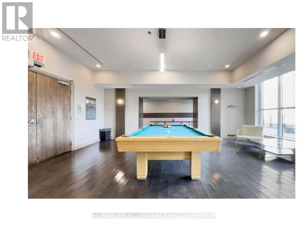5304 - 16 Harbour Street Toronto, Ontario M5J 2Z7
$1,349,000Maintenance, Heat, Electricity, Water, Insurance, Parking, Common Area Maintenance
$1,143 Monthly
Maintenance, Heat, Electricity, Water, Insurance, Parking, Common Area Maintenance
$1,143 MonthlyLower Penthouse With Lake & City ViewsWelcome to this Stunning Lower Penthouse Offering Spectacular Southeast Views of the Lake and City Skyline. With Approximately 1,225 sq. Ft. of Thoughtfully Designed Living Space, This 2 + 1 Bedroom Residence Combines Luxury, Comfort, and Functionality. Featuring an Excellent Open Floor Plan, the Home Boasts a Chef's Kitchen with a Large Island, Seamlessly Connected to the Spacious Living and Dining Area Highlighted by a Natural Gas Fireplace. Soaring 10 ft Ceilings and Floor-to-ceiling Windows Fill the Space with Natural Light and Provide Breathtaking Panoramic Views. Step Outside to the Oversized Balcony - Perfect for Relaxing or Entertaining.The Generous Primary Suite Includes a Walk-in Closet and a Private Ensuite. A Well - Sized Second Bedroom and Versatile Den Offer Flexibility for a Home Office or Guest Room. Additional Conveniences Include One Parking Space and Two Lockers, With a Possible Option to Rent a Second Parking Spot. Located Just Steps to the Lake, Financial District, and All Downtown Amenities, this Residence Combines Convenience With Upscale Urban Living. (id:24801)
Property Details
| MLS® Number | C12479410 |
| Property Type | Single Family |
| Community Name | Waterfront Communities C1 |
| Community Features | Pets Allowed With Restrictions |
| Features | Elevator, Balcony, In Suite Laundry |
| Parking Space Total | 1 |
| Pool Type | Indoor Pool |
| View Type | Lake View, View Of Water, City View |
Building
| Bathroom Total | 2 |
| Bedrooms Above Ground | 2 |
| Bedrooms Below Ground | 1 |
| Bedrooms Total | 3 |
| Amenities | Security/concierge, Fireplace(s), Storage - Locker |
| Appliances | Garage Door Opener Remote(s), Dishwasher, Dryer, Freezer, Microwave, Oven, Stove, Washer, Refrigerator |
| Basement Type | None |
| Cooling Type | Central Air Conditioning |
| Exterior Finish | Aluminum Siding, Concrete |
| Fireplace Present | Yes |
| Fireplace Total | 1 |
| Flooring Type | Hardwood |
| Heating Fuel | Natural Gas |
| Heating Type | Forced Air |
| Size Interior | 1,200 - 1,399 Ft2 |
| Type | Apartment |
Parking
| Underground | |
| Garage |
Land
| Acreage | No |
Rooms
| Level | Type | Length | Width | Dimensions |
|---|---|---|---|---|
| Main Level | Foyer | 1.98 m | 1.83 m | 1.98 m x 1.83 m |
| Main Level | Living Room | 5.79 m | 3.58 m | 5.79 m x 3.58 m |
| Main Level | Dining Room | 5.79 m | 3.58 m | 5.79 m x 3.58 m |
| Main Level | Kitchen | 5.79 m | 2.21 m | 5.79 m x 2.21 m |
| Main Level | Primary Bedroom | 7.01 m | 3.23 m | 7.01 m x 3.23 m |
| Main Level | Bedroom 2 | 4.42 m | 2.74 m | 4.42 m x 2.74 m |
| Main Level | Office | 2.57 m | 2.44 m | 2.57 m x 2.44 m |
Contact Us
Contact us for more information
Motria Dzulynsky
Salesperson
www.motria.com/
4242 Dundas St W Unit 9
Toronto, Ontario M8X 1Y6
(416) 236-1241
(416) 231-0563



