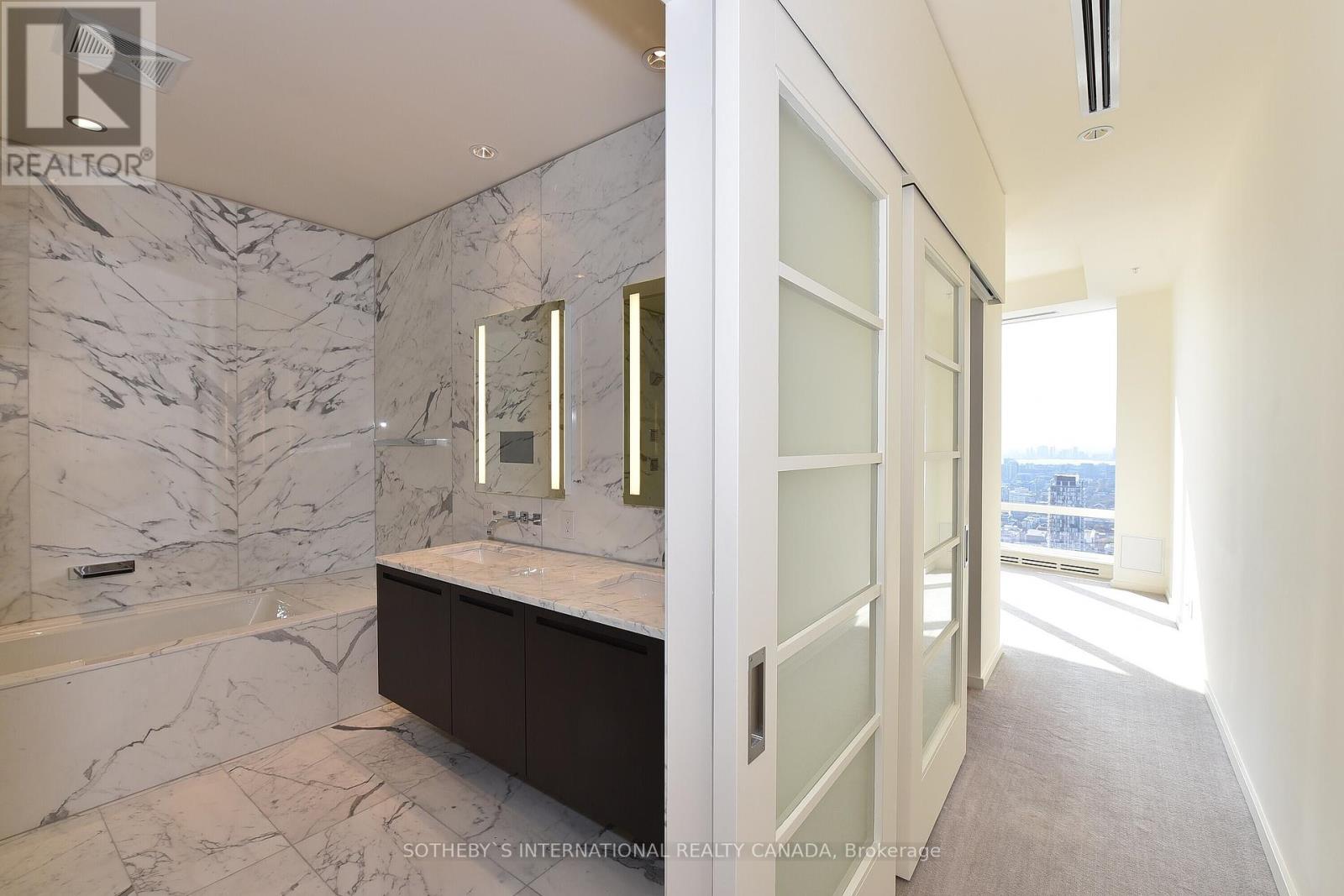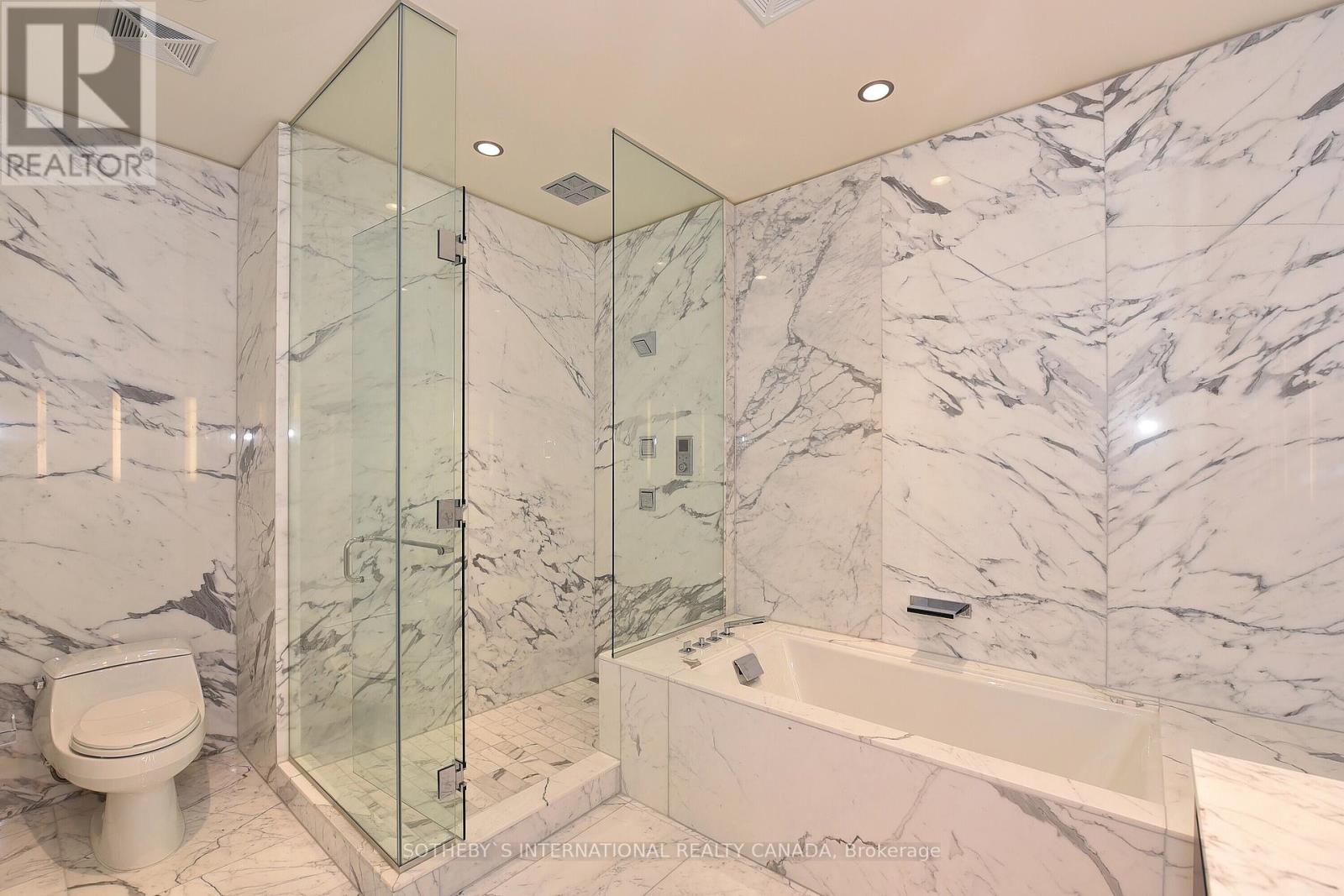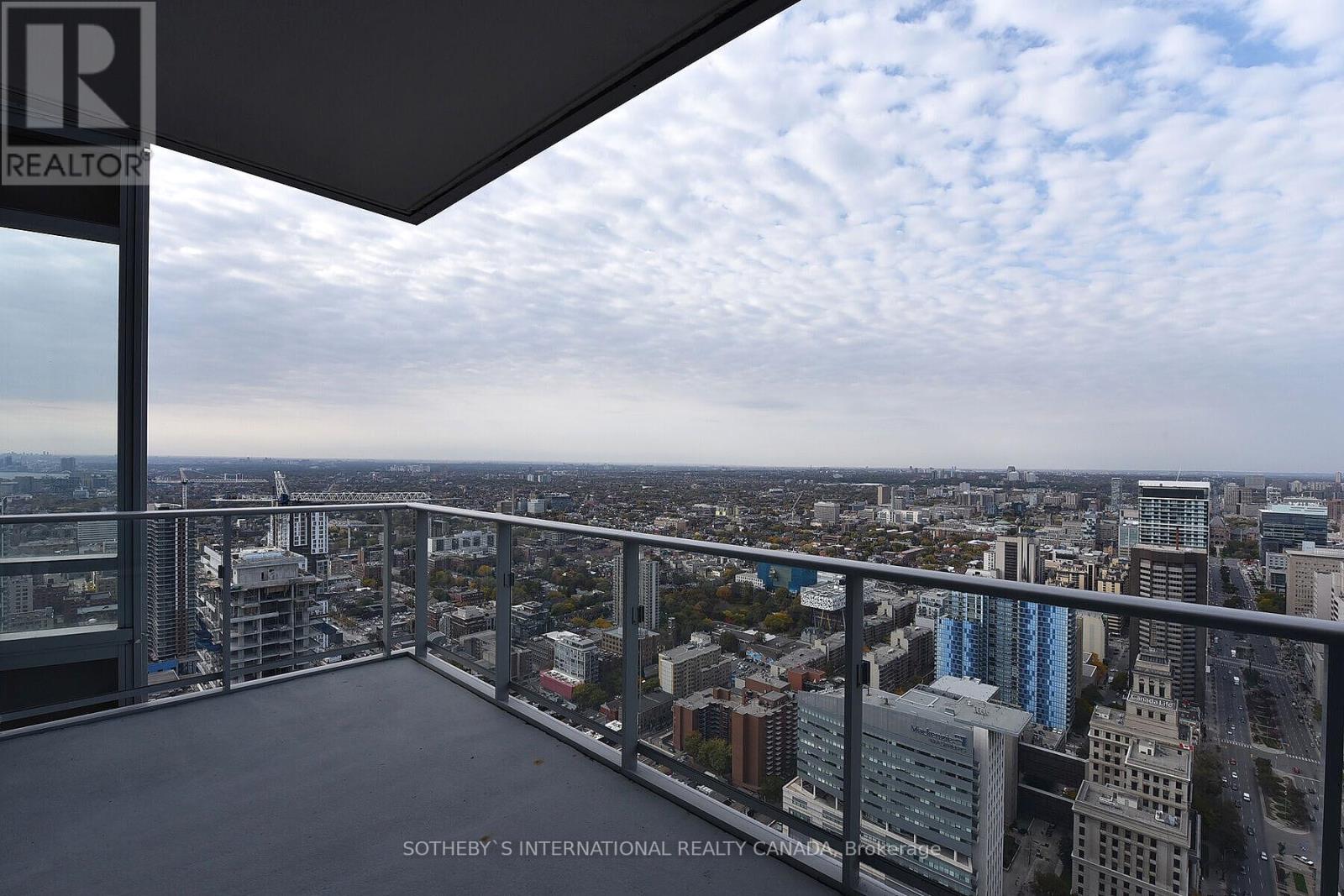5303 - 180 University Avenue Toronto, Ontario M5H 0A2
$3,175,000Maintenance, Heat, Water, Common Area Maintenance, Insurance, Parking
$2,620.22 Monthly
Maintenance, Heat, Water, Common Area Maintenance, Insurance, Parking
$2,620.22 MonthlyLuxurious Shangri-La Private Estate with stunning views of the City and Lake Ontario to take in unforgettable sunsets. Premium North-West 2 Bedroom plus family plus library suite with 3 Baths, boasting over 2,000 square feet of top-of-the-line living space. Enjoy a best-in-class, second-to-none lifestyle features: All the Hotel Amenities and Restaurants: 24-hour Platinum Concierge, Gym, Pool, Hot-tub, Sauna, Steam rooms, Hammam Spa, Momofuku, Housekeeping, Room service, Valet parking, 2-car parking garage, Limousine services, and much more.... **** EXTRAS **** Boffi Designed Italian Kitchen, Subzero Fridge & Wine Fridge, Miele Oven, Cooktop Coffee Maker, 10ft Ceilings, Motorized Shades, 2 Car Private Garage, TV in Master En-Suite, Poliform Closets, Walking Distance To Everything (id:24801)
Property Details
| MLS® Number | C11936192 |
| Property Type | Single Family |
| Community Name | University |
| Amenities Near By | Hospital, Park, Public Transit |
| Community Features | Pet Restrictions |
| Parking Space Total | 2 |
| View Type | View |
Building
| Bathroom Total | 3 |
| Bedrooms Above Ground | 2 |
| Bedrooms Below Ground | 1 |
| Bedrooms Total | 3 |
| Amenities | Car Wash, Security/concierge, Exercise Centre, Party Room, Storage - Locker |
| Cooling Type | Central Air Conditioning |
| Exterior Finish | Concrete |
| Fireplace Present | Yes |
| Flooring Type | Hardwood, Tile |
| Half Bath Total | 1 |
| Heating Fuel | Natural Gas |
| Heating Type | Forced Air |
| Size Interior | 1,800 - 1,999 Ft2 |
| Type | Apartment |
Parking
| Underground |
Land
| Acreage | No |
| Land Amenities | Hospital, Park, Public Transit |
Rooms
| Level | Type | Length | Width | Dimensions |
|---|---|---|---|---|
| Flat | Living Room | 7.38 m | 5.52 m | 7.38 m x 5.52 m |
| Flat | Dining Room | 7.38 m | 5.52 m | 7.38 m x 5.52 m |
| Flat | Kitchen | 4.24 m | 2.74 m | 4.24 m x 2.74 m |
| Flat | Library | 3.39 m | 2.96 m | 3.39 m x 2.96 m |
| Flat | Family Room | 3.4 m | 3.1 m | 3.4 m x 3.1 m |
| Flat | Primary Bedroom | 4.39 m | 3.7 m | 4.39 m x 3.7 m |
| Flat | Bedroom 2 | 3.85 m | 3.65 m | 3.85 m x 3.65 m |
| Flat | Laundry Room | 2.16 m | 1.59 m | 2.16 m x 1.59 m |
https://www.realtor.ca/real-estate/27831686/5303-180-university-avenue-toronto-university-university
Contact Us
Contact us for more information
Oliver Craven
Salesperson
1867 Yonge Street Ste 100
Toronto, Ontario M4S 1Y5
(416) 960-9995
(416) 960-3222
www.sothebysrealty.ca/
Oliver Baumeister Von Bretten
Broker
www.condoinvestments.ca/
www.facebook.com/Condoinvestments.ca
twitter.com/OliverBvB
www.linkedin.com/in/oliverbvb
1867 Yonge Street Ste 100
Toronto, Ontario M4S 1Y5
(416) 960-9995
(416) 960-3222
www.sothebysrealty.ca/











































