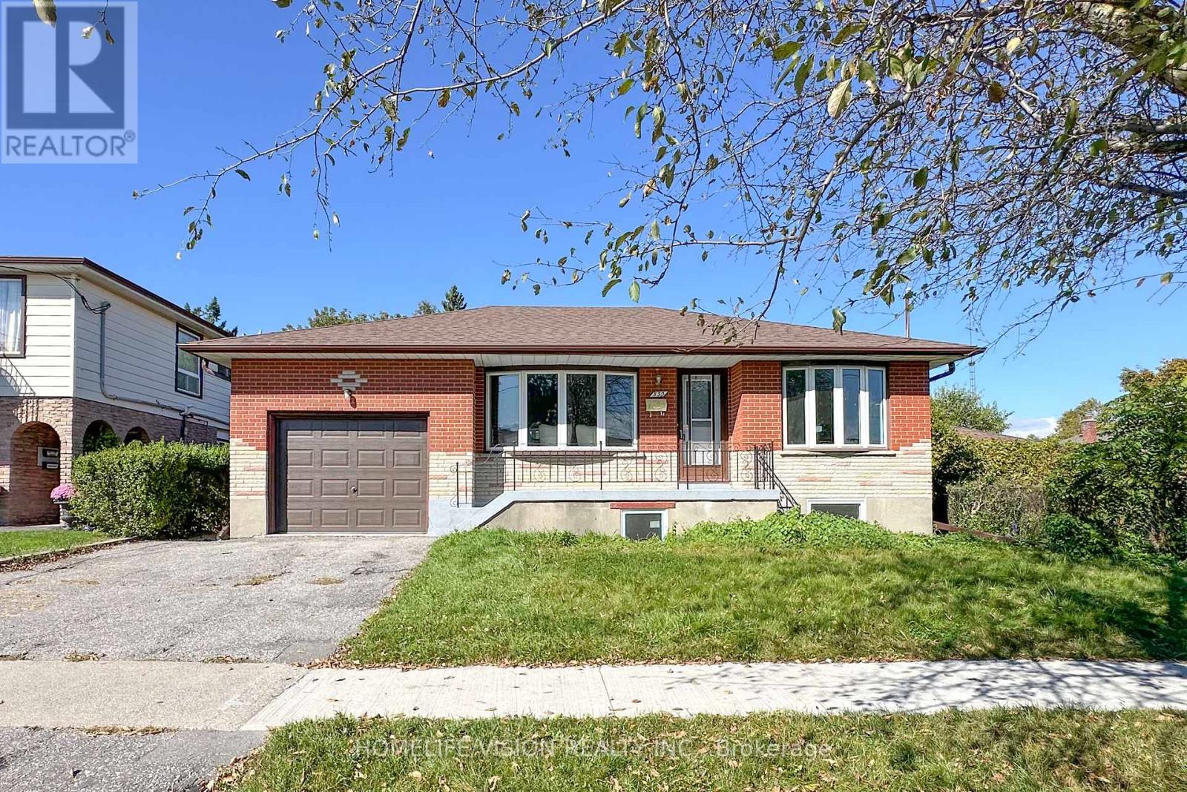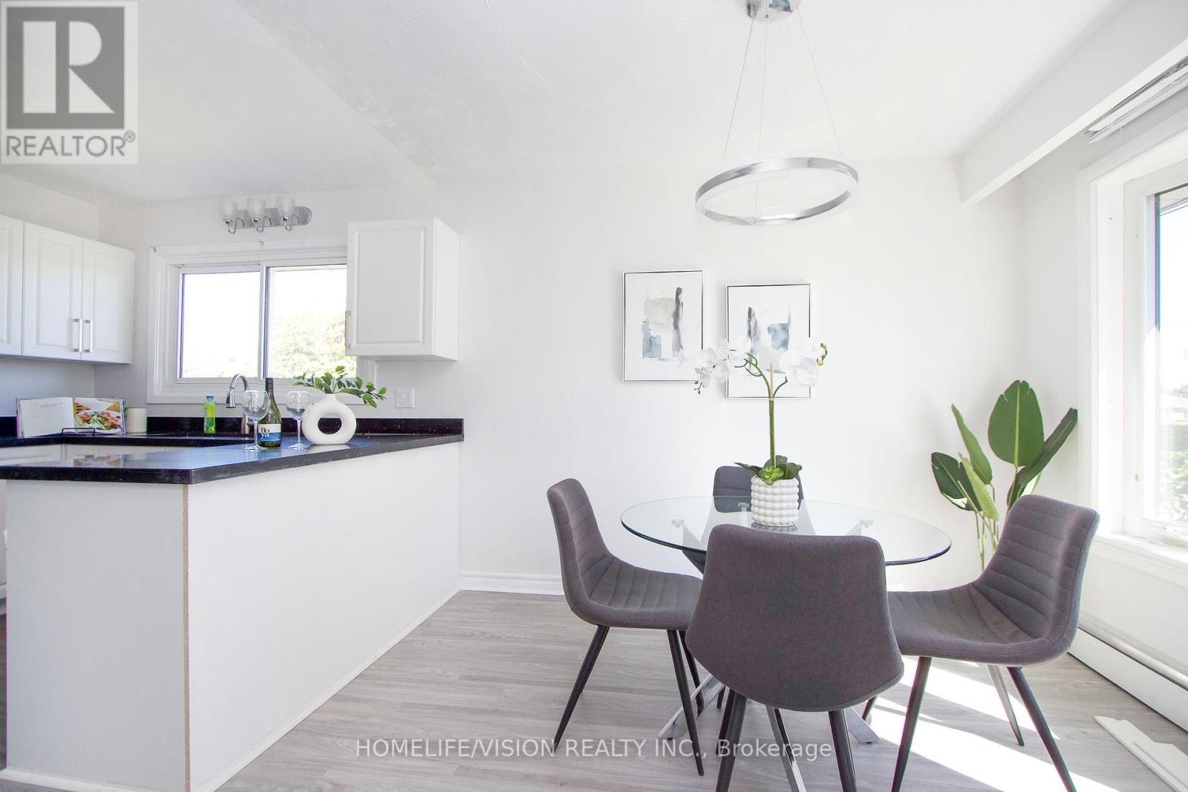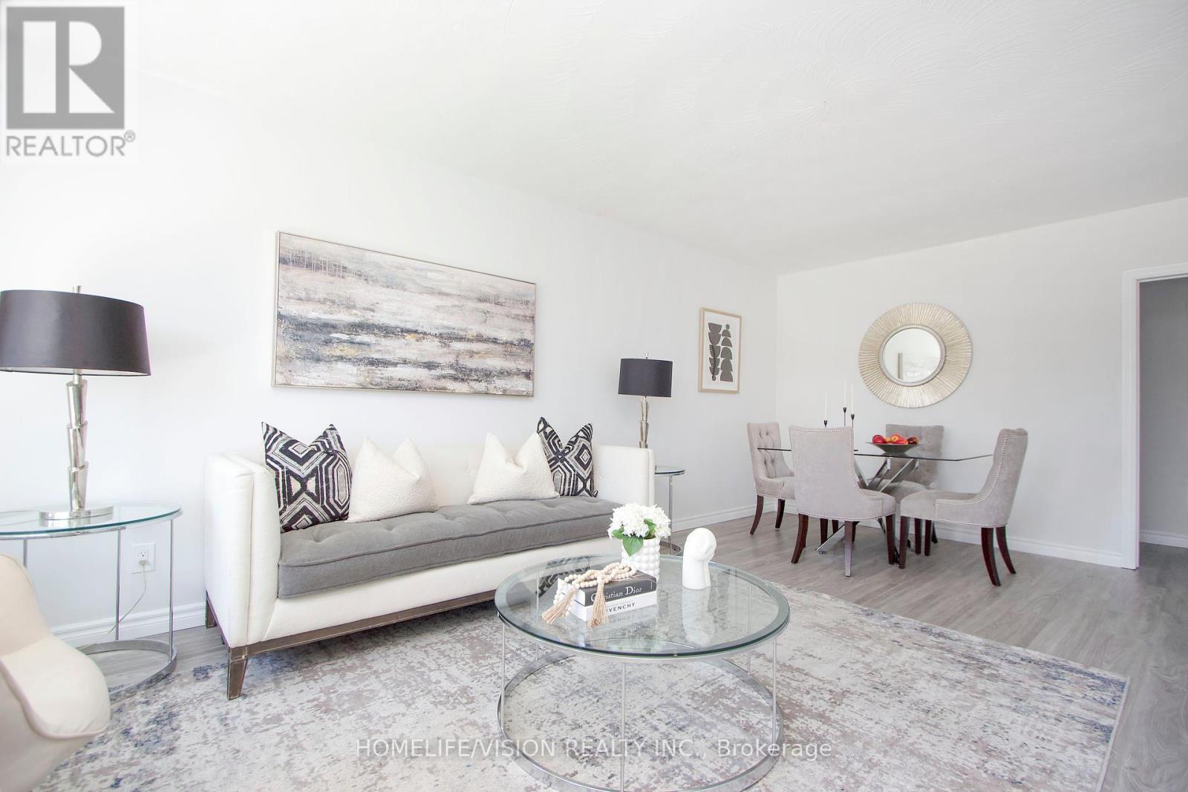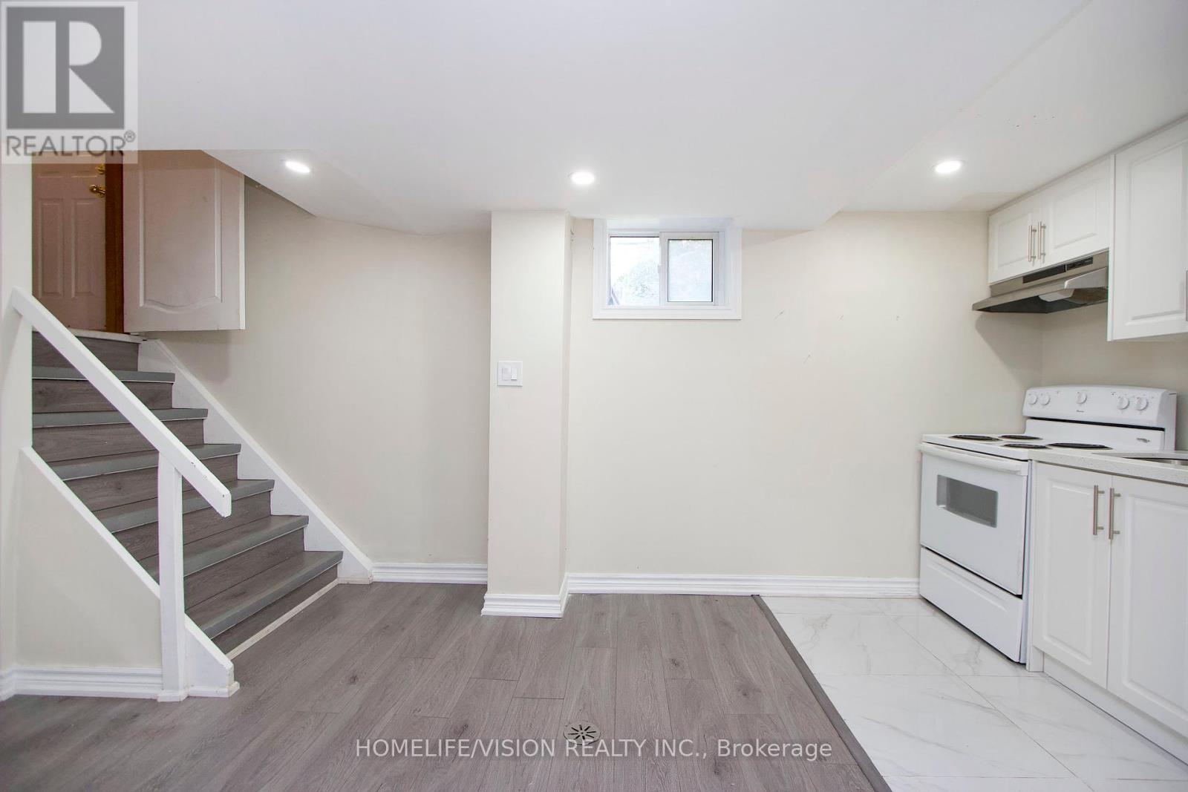530 Dean Avenue Oshawa, Ontario L1H 3E5
$890,000
WELCOME TO 530 DEAN AVE. A CHARMING BRICK RESIDENCE THAT BOASTS A DETACHED ONE CAR GARAGE ALONG WITH TWO PARKINGS ON A DRIVEWAY. STEP INSIDE AND YOU'LL BE GREETED BY A WARM AND INVITING LIVING ROOM, FEATURING A LARGE WINDOW THAT BATHES THE SPACE IN NATURAL LIGHT. A CONVENIENT FRONT DOOR CLOSET, AND LAMINATE FLOORING THROUGHOUT FLOORS THAT EXTEND THROUGHOUT THE ENTIRE MAIN FLOOR. AS YOU PROCEED TO THE KITCHEN, YOU'LL SEE THE UPDATED STAINLESS STEEL STOVE, FRIDGE AND HOOD RANGE. THE MAIN FLOOR CONTINUES WITH A PROCTICAL 4-PIECE BATHROOM AND THREE BEDROOMS, COMPLETING THE INVITING LAYOUT. WITH A CONVENIENT SEPARATE ENTRANCE TO THE BASEMENT THAT'S FULLY FINISHED AND INCLUDES ADDITIONAL 3 BEDROMS ADDING FLEXIBILITY AND EXTRA SPACE TO THIS BEAUTIFUL HOME. **** EXTRAS **** TWO FRIDGES, 2 STOVES, WASHER AND DRYER (id:24801)
Property Details
| MLS® Number | E11932995 |
| Property Type | Single Family |
| Community Name | Central |
| Parking Space Total | 3 |
Building
| Bathroom Total | 2 |
| Bedrooms Above Ground | 3 |
| Bedrooms Below Ground | 3 |
| Bedrooms Total | 6 |
| Architectural Style | Bungalow |
| Basement Features | Separate Entrance |
| Basement Type | N/a |
| Construction Style Attachment | Detached |
| Cooling Type | Wall Unit |
| Exterior Finish | Brick |
| Flooring Type | Laminate |
| Foundation Type | Brick |
| Heating Fuel | Natural Gas |
| Heating Type | Radiant Heat |
| Stories Total | 1 |
| Type | House |
| Utility Water | Municipal Water |
Parking
| Attached Garage |
Land
| Acreage | No |
| Sewer | Sanitary Sewer |
| Size Depth | 112 Ft |
| Size Frontage | 50 Ft |
| Size Irregular | 50 X 112 Ft |
| Size Total Text | 50 X 112 Ft |
| Zoning Description | Residential |
Rooms
| Level | Type | Length | Width | Dimensions |
|---|---|---|---|---|
| Basement | Kitchen | 2.91 m | 3.03 m | 2.91 m x 3.03 m |
| Basement | Bedroom 4 | 3.92 m | 4.78 m | 3.92 m x 4.78 m |
| Basement | Bedroom 5 | 3.89 m | 4.44 m | 3.89 m x 4.44 m |
| Basement | Bedroom | 3.91 m | 3.14 m | 3.91 m x 3.14 m |
| Basement | Recreational, Games Room | 3.92 m | 4.78 m | 3.92 m x 4.78 m |
| Main Level | Living Room | 3.76 m | 5.85 m | 3.76 m x 5.85 m |
| Main Level | Dining Room | 2.93 m | 3.05 m | 2.93 m x 3.05 m |
| Main Level | Kitchen | 4.24 m | 3.46 m | 4.24 m x 3.46 m |
| Main Level | Primary Bedroom | 3.61 m | 3.02 m | 3.61 m x 3.02 m |
| Main Level | Bedroom 2 | 3.17 m | 3.25 m | 3.17 m x 3.25 m |
| Main Level | Bedroom 3 | 3.17 m | 3.25 m | 3.17 m x 3.25 m |
https://www.realtor.ca/real-estate/27824272/530-dean-avenue-oshawa-central-central
Contact Us
Contact us for more information
Gethro Dorval
Salesperson
www.gethrodorval.com
www.facebook.com/gethrod
twitter.com/gedorval
1945 Leslie Street
Toronto, Ontario M3B 2M3
(416) 383-1828
(416) 383-1821

































