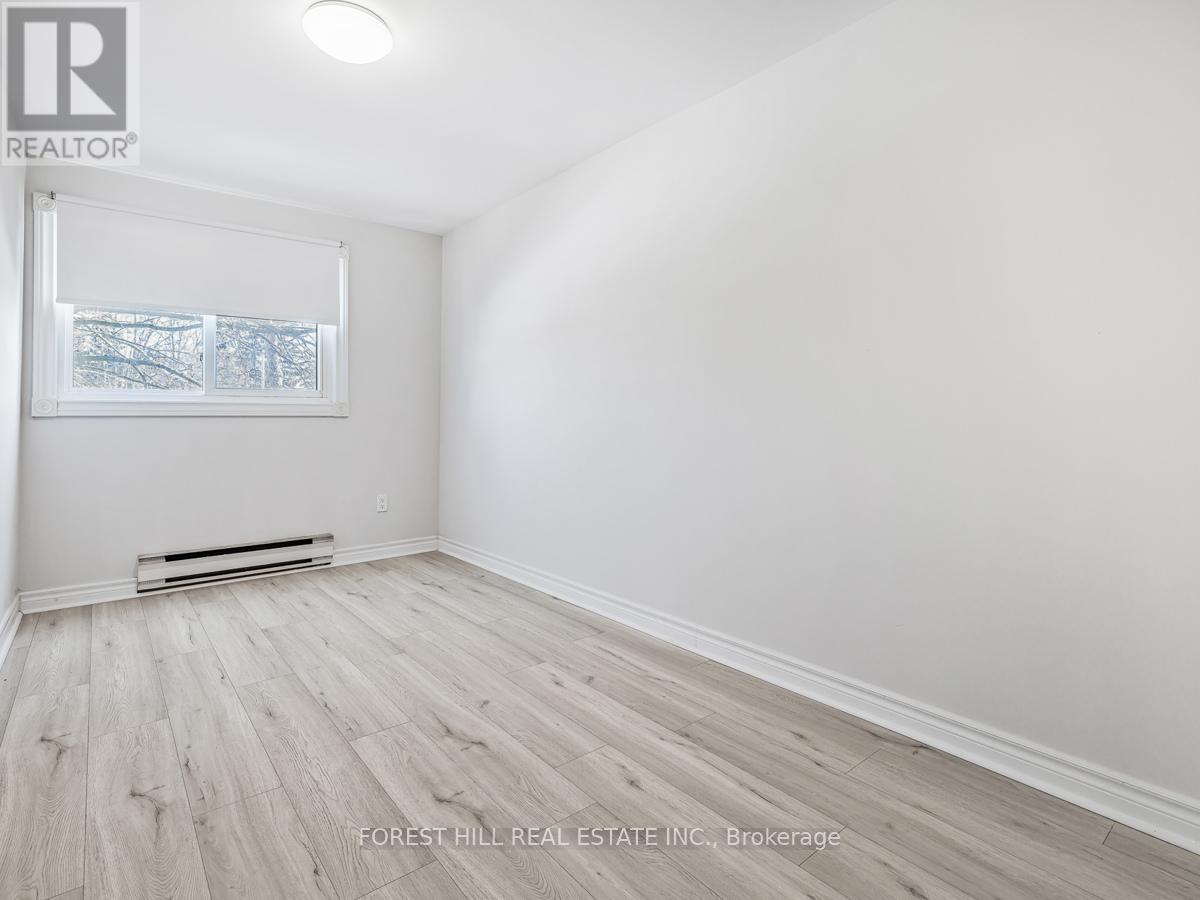53 Woody Vine Way Toronto, Ontario M2J 4H5
$750,000Maintenance, Water, Cable TV, Insurance, Common Area Maintenance
$613.46 Monthly
Maintenance, Water, Cable TV, Insurance, Common Area Maintenance
$613.46 Monthly**Family-friendly Townhouse in the High Demand & Desirable Bayview Village Neighborhood**Excellent LOCATION! Leslie St & Finch Ave---Super Convenient Location to all Amenities*RECENTLY-RENOVATED & UPGRADED Family Home***New Entrance Door & Storm Door (2024), Renovated Powder Room (2024), New Dishwasher (2024), New Floor Tiles Kitchen-Powder Rm-Kitchen (2024), New Laminate Flooring (2024), Freshly Painted (2024), New Basement Windows (2024)***--Living/Dining Combined Rooms for Spacious Open Concept Living W/ Easy direct access to a private Backyard(family & friend BBQ & party gathering area)--Good Size & Upgraded Kitchen W/ Large WindowAbundant-Natural Sunlight)--Lovely 3 Bedrooms W/Large Windows and Spacious Primary Bedroom---Finished Open Concept Basement(Potential Small Kitchenette Area-Laundry Room W/ Ample Storage Spaces Thru Out)***Walking Distance to Shops, Parks***Easy Access to 401/404, Steps to Transit (One Bus to Finch Station), Close to GO station, Seneca College, North York General Hospital, Shopping Plaza & MORE **** EXTRAS **** *Existing Fridge,Existing Stove,New B/I Dishwasher (2024),Existing Washer,New Laminate Floor (2024),Existing Window Coverings, All Existing Light Fixtures, Freshly Painted (2024) (id:24801)
Property Details
| MLS® Number | C11935813 |
| Property Type | Single Family |
| Neigbourhood | Bayview Village |
| Community Name | Bayview Village |
| Amenities Near By | Park, Public Transit, Schools, Place Of Worship |
| Community Features | Pet Restrictions, Community Centre |
| Features | Open Space |
| Parking Space Total | 1 |
Building
| Bathroom Total | 2 |
| Bedrooms Above Ground | 3 |
| Bedrooms Total | 3 |
| Amenities | Visitor Parking |
| Basement Development | Finished |
| Basement Type | N/a (finished) |
| Cooling Type | Central Air Conditioning |
| Exterior Finish | Brick |
| Flooring Type | Porcelain Tile, Laminate, Carpeted |
| Half Bath Total | 1 |
| Heating Fuel | Electric |
| Heating Type | Baseboard Heaters |
| Stories Total | 2 |
| Size Interior | 1,000 - 1,199 Ft2 |
| Type | Row / Townhouse |
Land
| Acreage | No |
| Land Amenities | Park, Public Transit, Schools, Place Of Worship |
| Zoning Description | Residential |
Rooms
| Level | Type | Length | Width | Dimensions |
|---|---|---|---|---|
| Second Level | Primary Bedroom | 3.9 m | 3.1 m | 3.9 m x 3.1 m |
| Second Level | Bedroom 2 | 4.5 m | 2.25 m | 4.5 m x 2.25 m |
| Second Level | Bedroom 3 | 3.8 m | 2.3 m | 3.8 m x 2.3 m |
| Basement | Recreational, Games Room | 4.5 m | 3.5 m | 4.5 m x 3.5 m |
| Basement | Laundry Room | Measurements not available | ||
| Main Level | Foyer | Measurements not available | ||
| Main Level | Living Room | 5.9 m | 3.4 m | 5.9 m x 3.4 m |
| Main Level | Dining Room | 5.9 m | 3.4 m | 5.9 m x 3.4 m |
| Main Level | Kitchen | 3.2 m | 2.4 m | 3.2 m x 2.4 m |
Contact Us
Contact us for more information
Bella Lee
Broker
15 Lesmill Rd Unit 1
Toronto, Ontario M3B 2T3
(416) 929-4343
Chereen Park
Salesperson
15 Lesmill Rd Unit 1
Toronto, Ontario M3B 2T3
(416) 929-4343





















