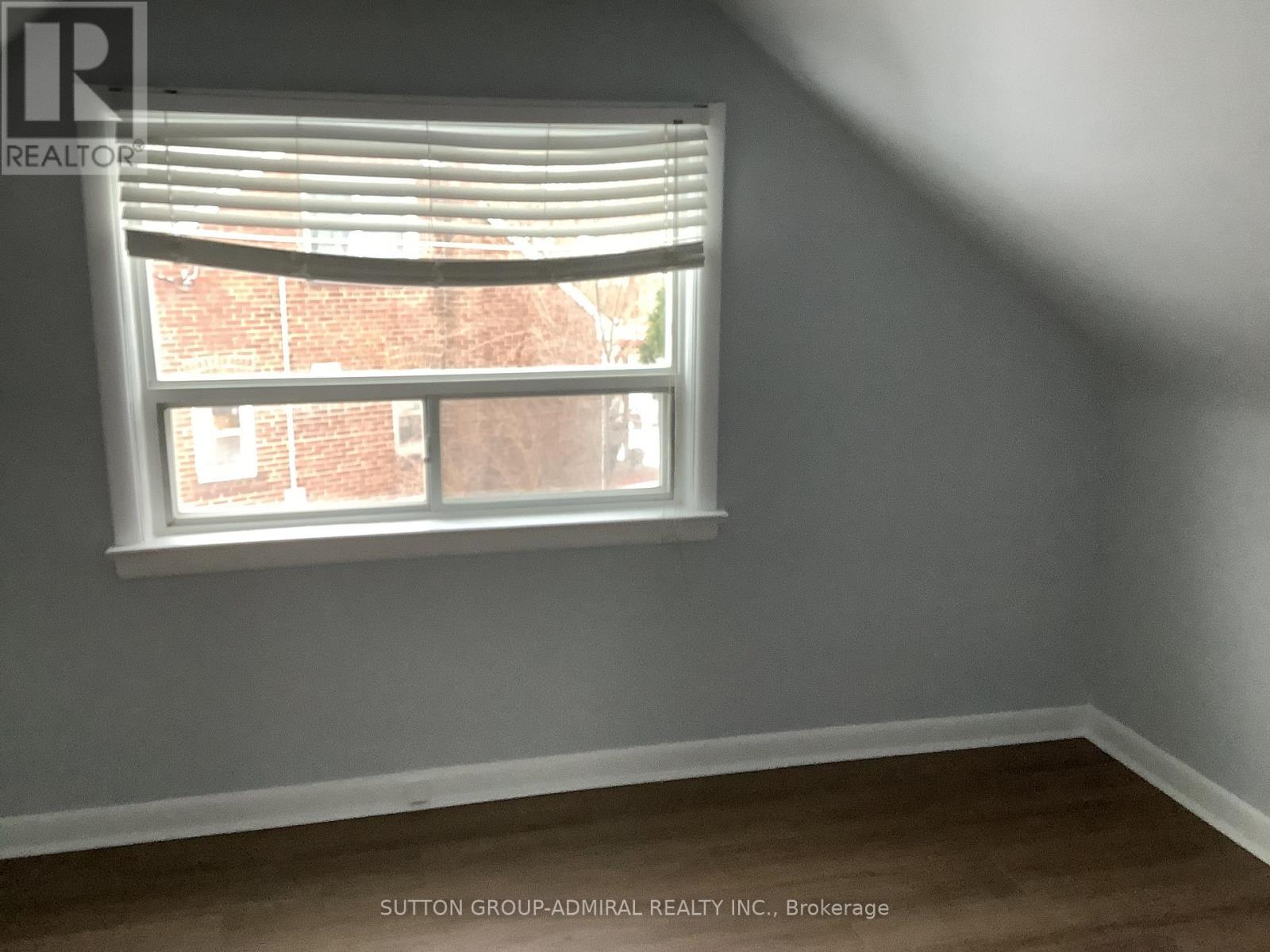53 Sunray Crescent Toronto, Ontario M3M 2C6
3 Bedroom
1 Bathroom
Forced Air
$2,500 Monthly
Upgraded Home situated On a Large Pie Shaped Lot in Great Family Neighborhood. Close to Transit, Hwy 401, and all Other Amenities Including Schools and Shopping all Within Short Walking Distance. Large Drive can accommodate up to 6 cars. Ready For Immediate Occupancy. Rental Application, Credit Check and References a must. **** EXTRAS **** Fridge, Stove, Washer, Dryer, all existing light fixtures and window coverings. (id:24801)
Property Details
| MLS® Number | W11945101 |
| Property Type | Single Family |
| Community Name | Downsview-Roding-CFB |
| Amenities Near By | Hospital, Public Transit, Schools |
| Community Features | School Bus |
| Parking Space Total | 4 |
| Structure | Deck |
Building
| Bathroom Total | 1 |
| Bedrooms Above Ground | 3 |
| Bedrooms Total | 3 |
| Appliances | Water Heater |
| Basement Development | Unfinished |
| Basement Type | Full (unfinished) |
| Construction Style Attachment | Detached |
| Exterior Finish | Aluminum Siding, Brick |
| Fire Protection | Smoke Detectors |
| Flooring Type | Ceramic, Laminate |
| Heating Fuel | Natural Gas |
| Heating Type | Forced Air |
| Stories Total | 2 |
| Type | House |
| Utility Water | Municipal Water |
Land
| Acreage | No |
| Fence Type | Fenced Yard |
| Land Amenities | Hospital, Public Transit, Schools |
| Sewer | Sanitary Sewer |
| Size Depth | 130 Ft |
| Size Frontage | 48 Ft |
| Size Irregular | 48 X 130 Ft ; Large Pie Shaped Lot |
| Size Total Text | 48 X 130 Ft ; Large Pie Shaped Lot|under 1/2 Acre |
Rooms
| Level | Type | Length | Width | Dimensions |
|---|---|---|---|---|
| Second Level | Bedroom | 4.13 m | 2.66 m | 4.13 m x 2.66 m |
| Second Level | Bedroom | 4.15 m | 2.76 m | 4.15 m x 2.76 m |
| Main Level | Living Room | 4.89 m | 3.41 m | 4.89 m x 3.41 m |
| Main Level | Dining Room | 4.35 m | 2.2 m | 4.35 m x 2.2 m |
| Main Level | Kitchen | 3.38 m | 2.53 m | 3.38 m x 2.53 m |
| Main Level | Bedroom | 3.62 m | 2.76 m | 3.62 m x 2.76 m |
Utilities
| Cable | Installed |
Contact Us
Contact us for more information
Frank Caputo
Salesperson
www.frankcaputogreatertorontohomes.com
Sutton Group-Admiral Realty Inc.
1206 Centre Street
Thornhill, Ontario L4J 3M9
1206 Centre Street
Thornhill, Ontario L4J 3M9
(416) 739-7200
(416) 739-9367
www.suttongroupadmiral.com/













