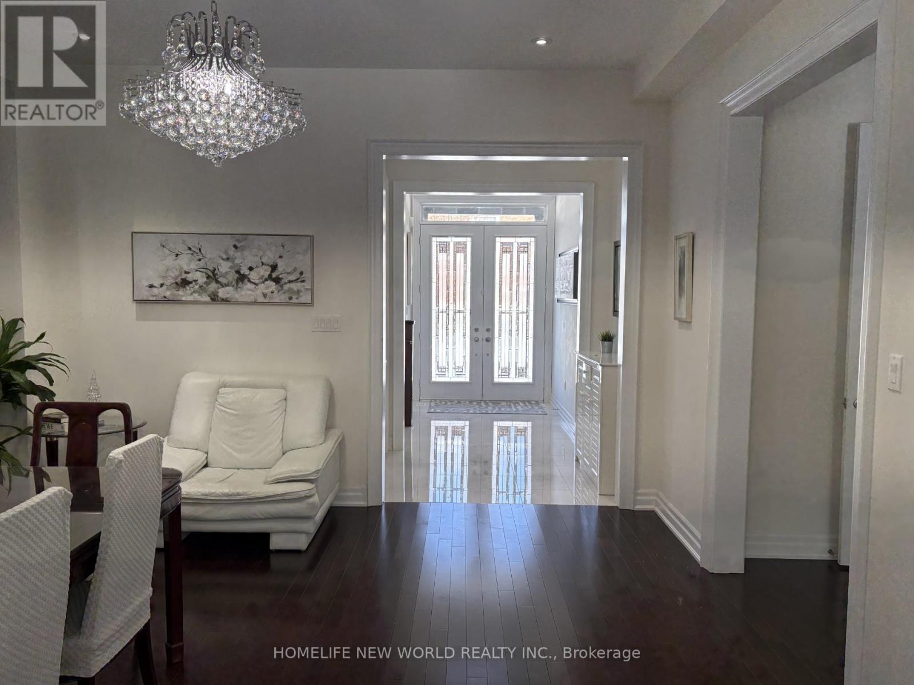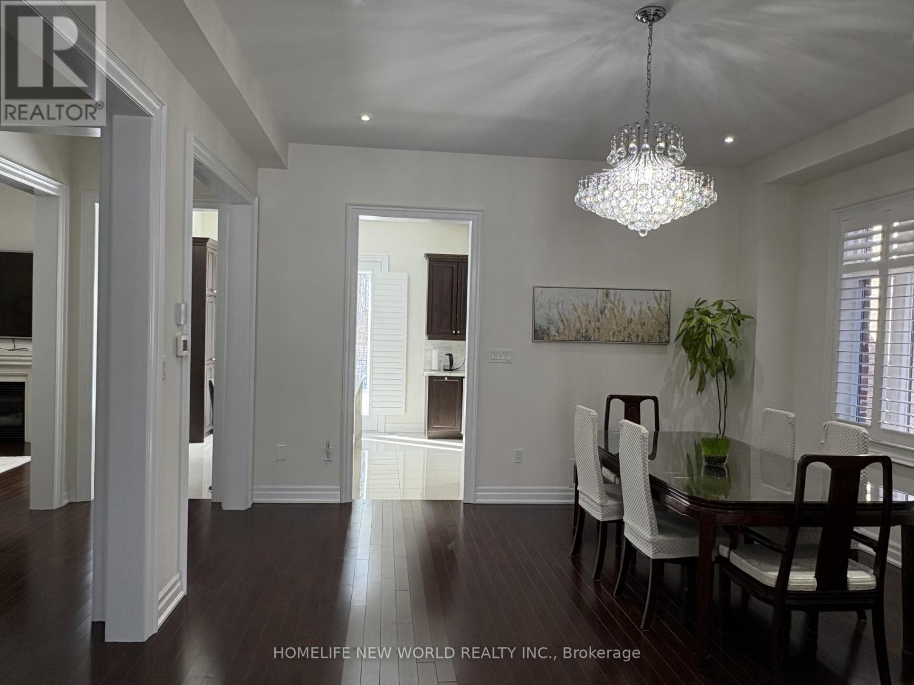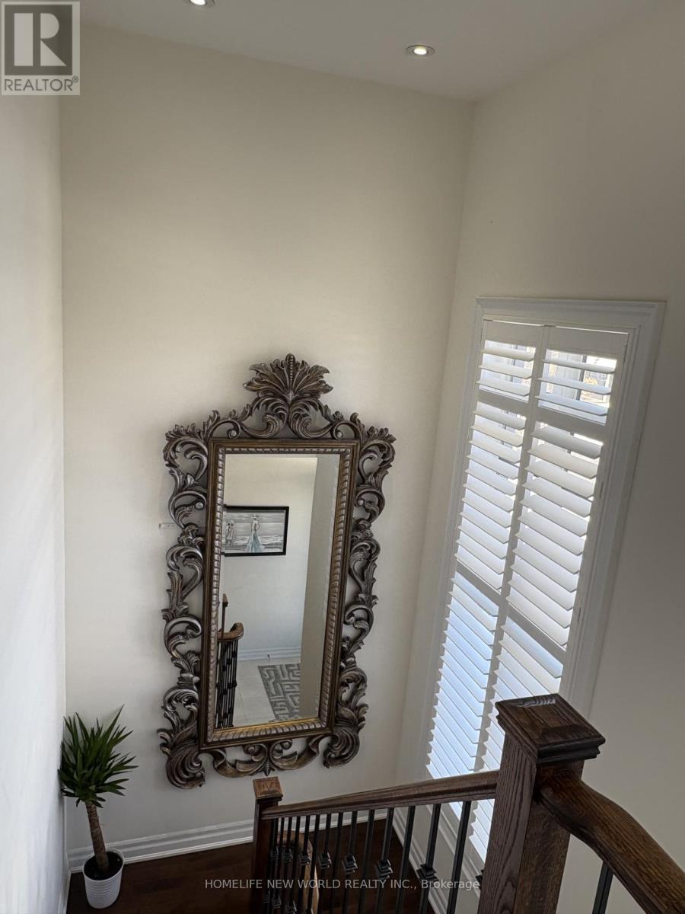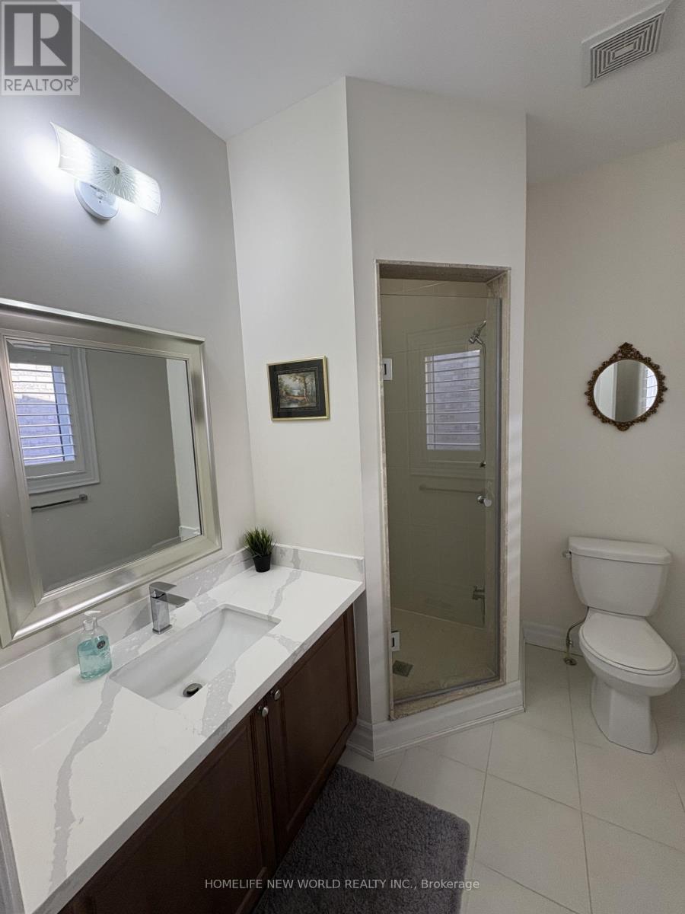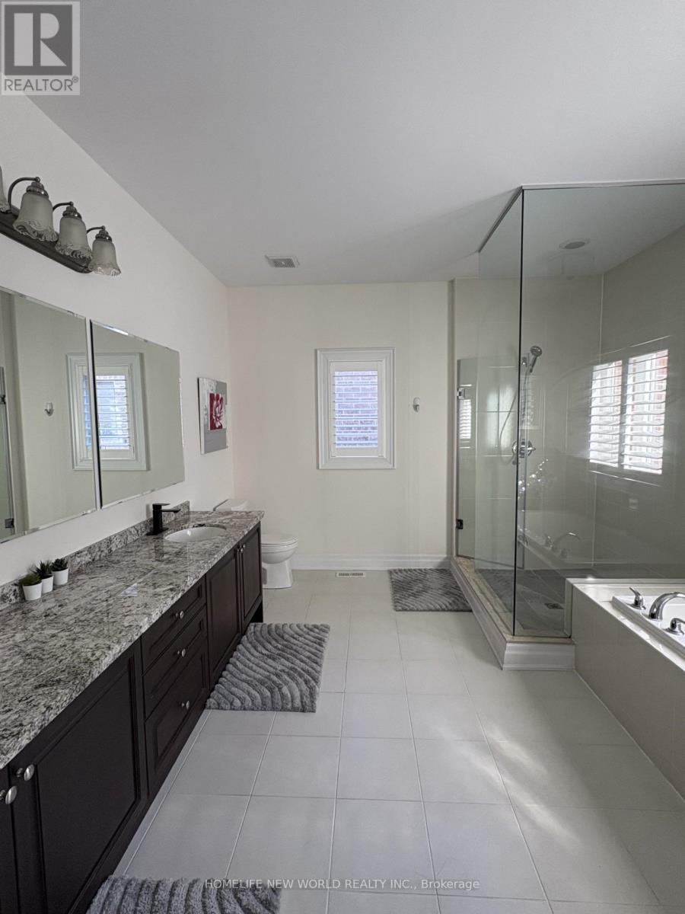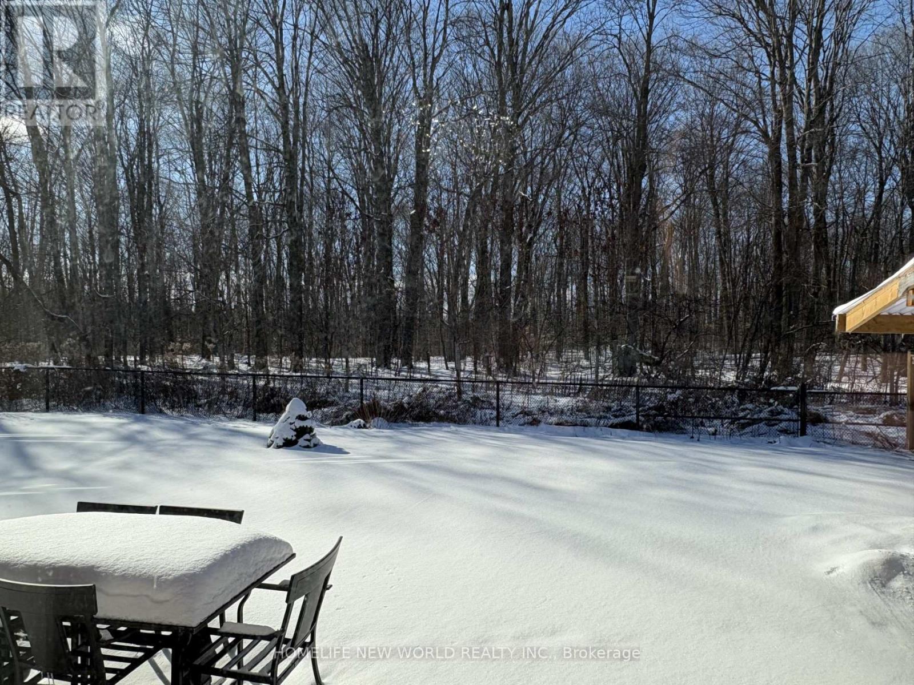53 Strawbridge Farm Drive Aurora, Ontario L4G 0T9
$4,800 Monthly
Nestled in the highly sought-after Aurora Grove community, this stunning luxury detached home offers a perfect blend of elegance, comfort, and modern upgrades. Backing onto a serene ravine, this property provides unparalleled privacy and breathtaking natural views.Key Features:4 Bedrooms & 4 Bathrooms: Spacious and thoughtfully designed for modern living.Grand Interiors:10-ft smooth ceilings on the main floor, 9-ft ceilings on the second floor.Large windows with California shutters, flooding the home with natural light.Designer chandeliers, cozy fireplaces, and pot lights create a warm and inviting ambiance.Double-height ceilings in the foyer make a striking first impression.Entertainers Paradise:Open-concept family room with a gas fireplace and stunning ravine views.Chef-inspired kitchen featuring stone countertops and backsplash, high-end stainless steel appliances, a large island, and ample cabinetry.Breakfast area with walk-out access to the backyard patio.Luxurious Primary Suite:Spacious bedroom overlooking the ravine.Expansive walk-in closet.Spa-like 5-piece ensuite with a Jacuzzi tub and glass-framed walk-in shower.Exterior Elegance:Stone exterior for unmatched curb appeal.Interlocking front patio and private ravine backyard with a patio perfect for relaxation or entertaining while enjoying lush ravine views.Prime Location:Steps to trails, forests, parks, golf courses, and top-rated schools.Close to Aurora GO Station and Highway 404 for easy commuting.Nearby amenities include Walmart, Home Depot, Canadian Tire, a movie theatre, and grocery stores.High-ranking schools ensure excellent education for children.This home is a true gem, offering luxury, privacy, and convenience in one of Auroras most desirable neighborhoods. (id:24801)
Property Details
| MLS® Number | N11963229 |
| Property Type | Single Family |
| Community Name | Aurora Grove |
| Amenities Near By | Schools |
| Features | Irregular Lot Size, Ravine, Backs On Greenbelt, Conservation/green Belt, Carpet Free |
| Parking Space Total | 5 |
| Structure | Patio(s) |
Building
| Bathroom Total | 4 |
| Bedrooms Above Ground | 4 |
| Bedrooms Total | 4 |
| Amenities | Fireplace(s) |
| Appliances | Garage Door Opener Remote(s) |
| Basement Features | Apartment In Basement, Walk-up |
| Basement Type | N/a |
| Construction Style Attachment | Detached |
| Cooling Type | Central Air Conditioning |
| Exterior Finish | Stone, Brick |
| Fireplace Present | Yes |
| Fireplace Total | 2 |
| Flooring Type | Hardwood |
| Foundation Type | Unknown |
| Half Bath Total | 1 |
| Heating Fuel | Natural Gas |
| Heating Type | Forced Air |
| Stories Total | 2 |
| Type | House |
| Utility Water | Municipal Water |
Parking
| Garage |
Land
| Acreage | No |
| Land Amenities | Schools |
| Sewer | Sanitary Sewer |
| Size Depth | 112 Ft ,2 In |
| Size Frontage | 45 Ft |
| Size Irregular | 45 X 112.2 Ft ; 112.20 Ft X 45.01 Ft X 111.46 Ft X 44.98 |
| Size Total Text | 45 X 112.2 Ft ; 112.20 Ft X 45.01 Ft X 111.46 Ft X 44.98 |
Rooms
| Level | Type | Length | Width | Dimensions |
|---|---|---|---|---|
| Second Level | Primary Bedroom | 6.1 m | 3.81 m | 6.1 m x 3.81 m |
| Second Level | Primary Bedroom | 4.57 m | 3.66 m | 4.57 m x 3.66 m |
| Second Level | Bedroom 3 | 4.27 m | 3.35 m | 4.27 m x 3.35 m |
| Second Level | Bedroom 4 | 4.89 m | 3.35 m | 4.89 m x 3.35 m |
| Main Level | Dining Room | 4.88 m | 3.96 m | 4.88 m x 3.96 m |
| Main Level | Living Room | 4.88 m | 3.96 m | 4.88 m x 3.96 m |
| Main Level | Kitchen | 3.66 m | 3.35 m | 3.66 m x 3.35 m |
| Main Level | Family Room | 3.66 m | 2.95 m | 3.66 m x 2.95 m |
Contact Us
Contact us for more information
Sam Chen
Salesperson
201 Consumers Rd., Ste. 205
Toronto, Ontario M2J 4G8
(416) 490-1177
(416) 490-1928
www.homelifenewworld.com/




